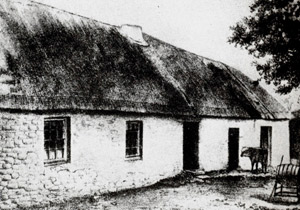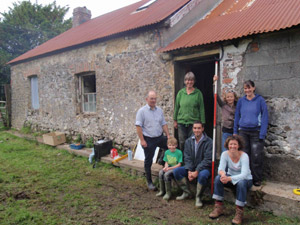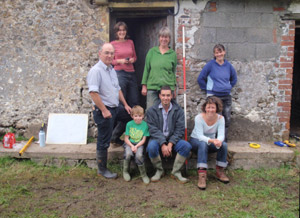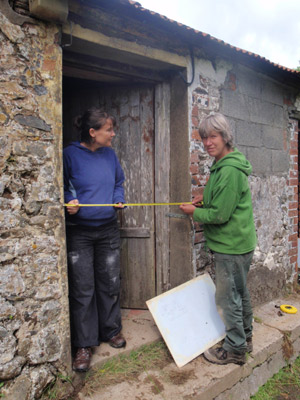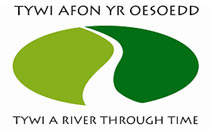 |
|
Building Recording at Lan
|
Last July saw the house detectives treading in the footsteps of one of the great historians of Welsh buildings. Iorwerth Peate, poet, scholar and founder of the Welsh Folk Museum (St. Fagans, Cardiff) visited Lan in the 1930s whilst researching his book “The Welsh House”. This was the first comprehensive study into Welsh vernacular houses (those belonging to ordinary people built in a traditional local fashion using local materials), and still a key text in their understanding today. A window on the past Peate considered Lan to be one of the better examples of a Welsh longhouse; an early type of farmhouse where humans and animals lived under the same roof. Archaeological evidence suggests that this tradition may date back to the first farmers and it survived in upland parts of Wales until the 19th century. Lan is just one of a handful of this building type still in existence today. Lan was last occupied in 1966. Since then, unchanged, it has been preserved as a fascinating window on the past; a rare surviving example of an early style of house, and an insight into the lives of its former inhabitants. The house detectives spent two busy days at Lan examining the house from top to bottom, recording its details in written, drawn and photographic form, leaving no stone unturned A house of mud and straw It is hard to believe today that thatch and mud walled buildings were once a common sight in the Tywi valley! This early photograph shows Lan in what was probably its original form. The thatched roof and wicker chimney were common characteristics in an era when poorer farmhouses and cottages were made of locally available materials. The walls were of “clom” dug from the surrounding clay land. Clom is earth walling, where clay was mixed with sand or gravel and trodden with water and straw to form a thick mass. Less visible but no less important were the roof crucks, their sawn off bases remaining only just visible beneath the internal layers of limewash. Crucks are curved pairs of timbers which directly support the roof of a building instead of the roof being carried on the walls. The presence of this type of cruck signifies early origins, somewhere between the 17th to early 19th centuries. A legacy for the future The house detectives completed the story that Peate began back in the 1930s ensuring that the memory of this important building and its former inhabitants will be preserved for years to come. The Dyfed Archaeological Trust and house detectives are grateful to the owner for granting
access to this rare and intriguing building. Download the full report in PDF format, opens in a new window.
|


