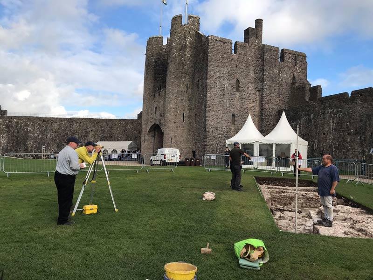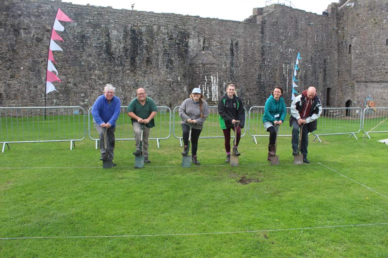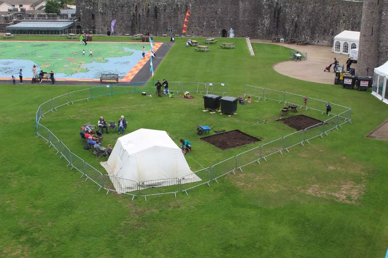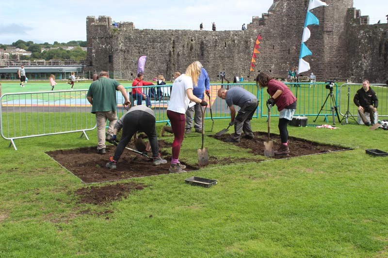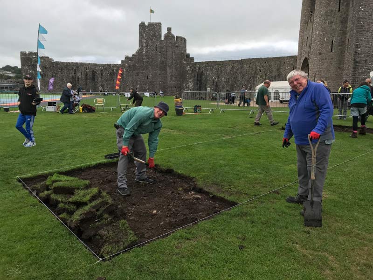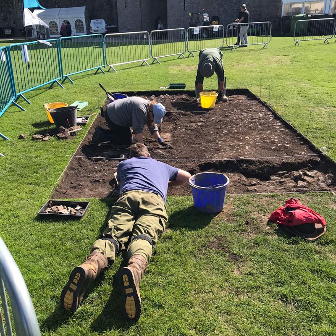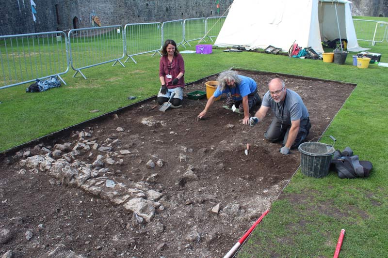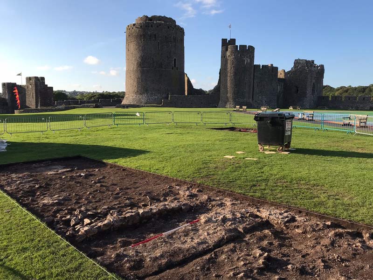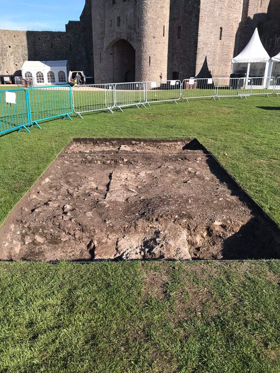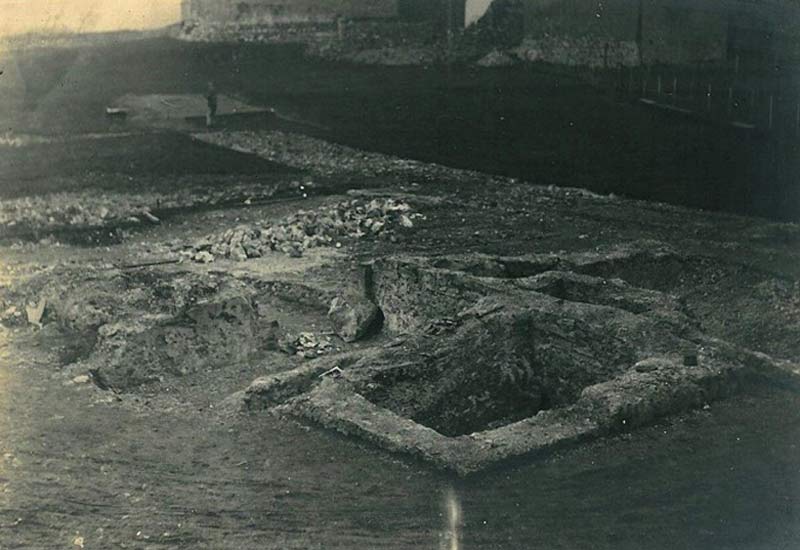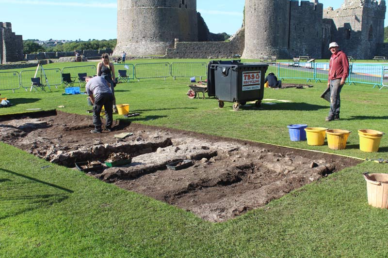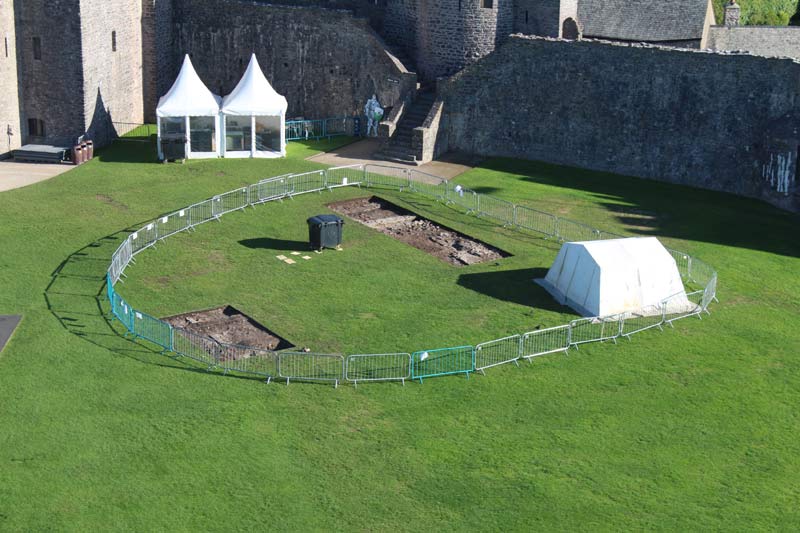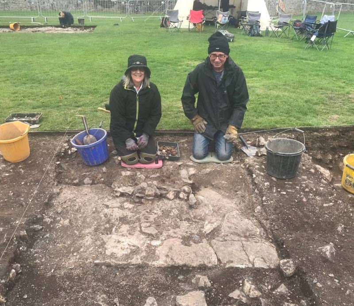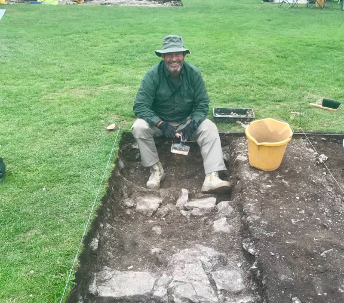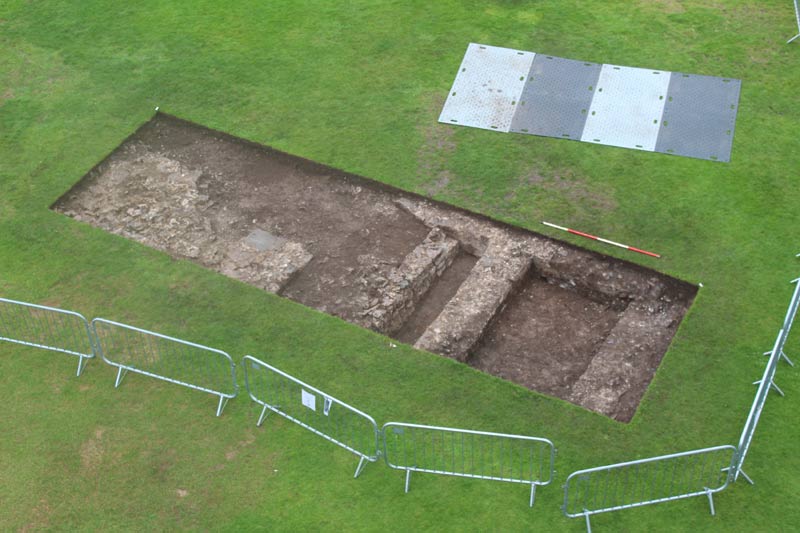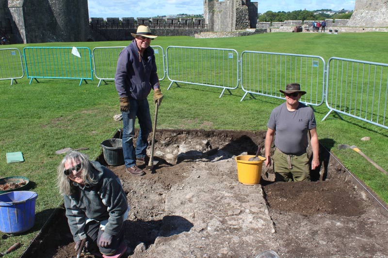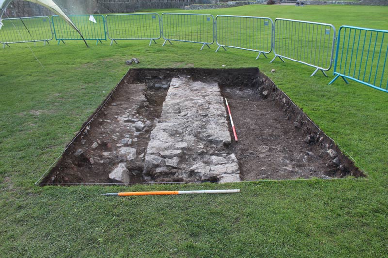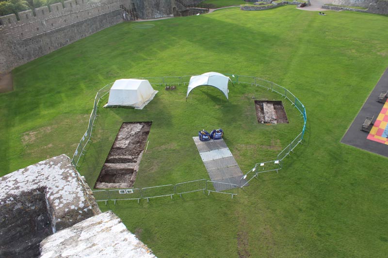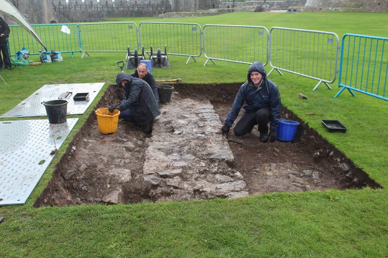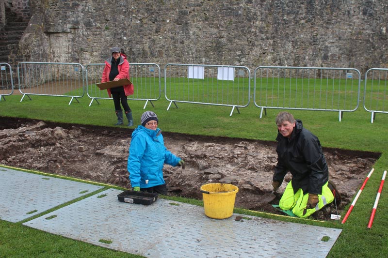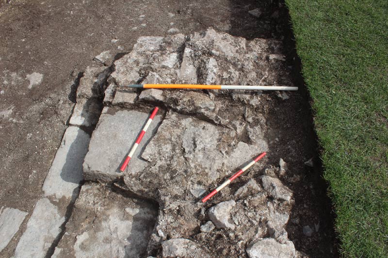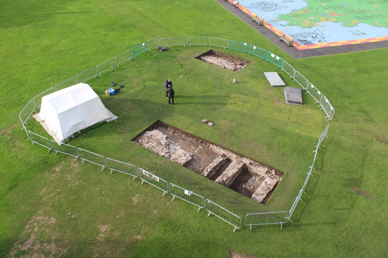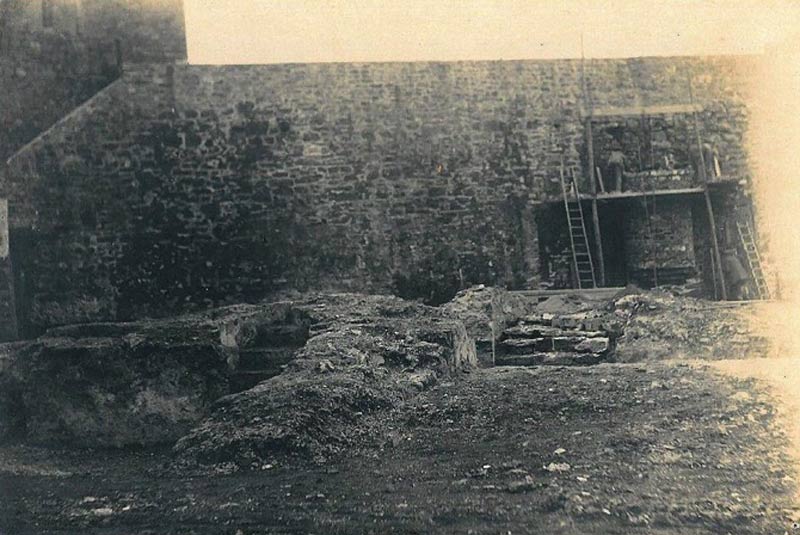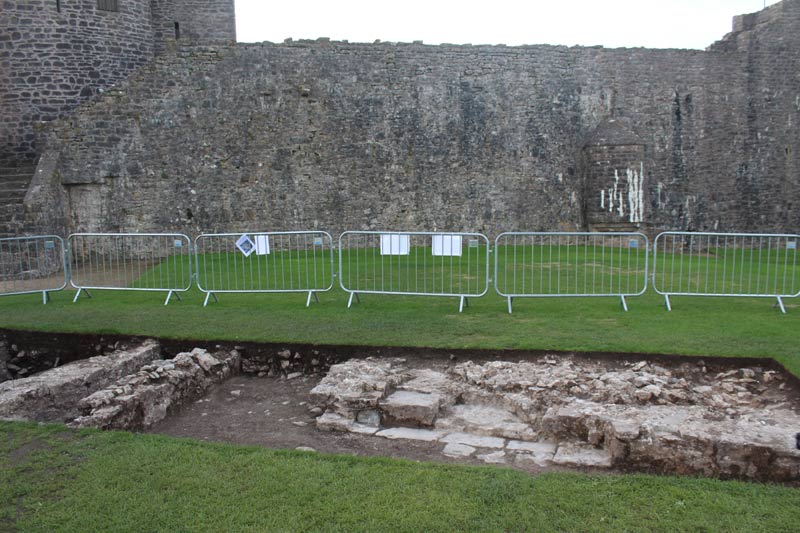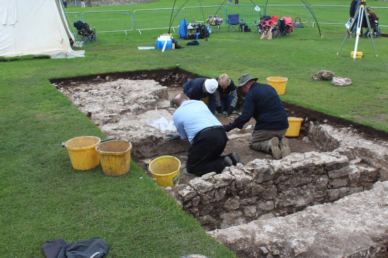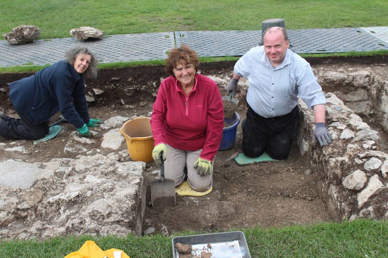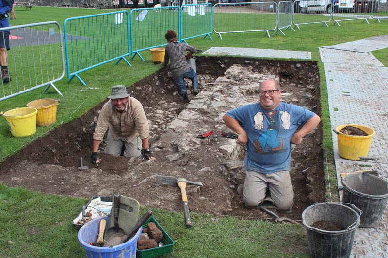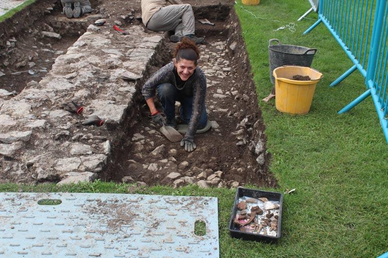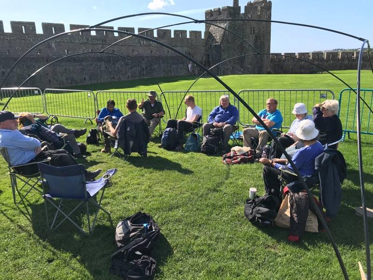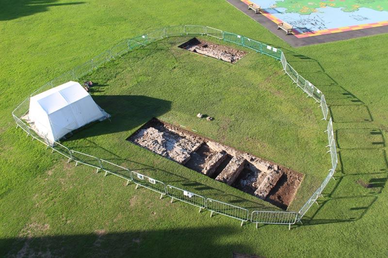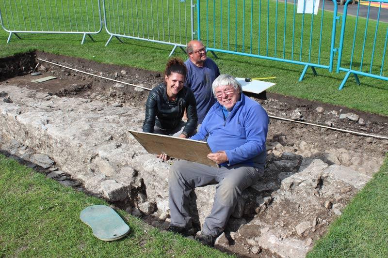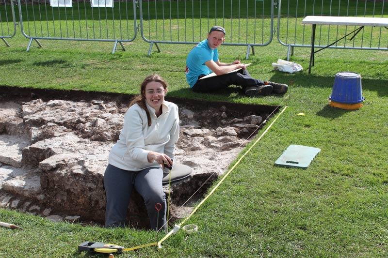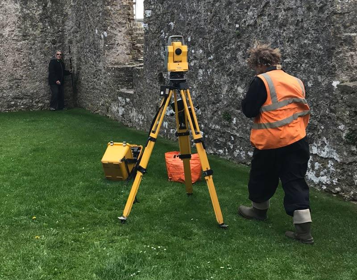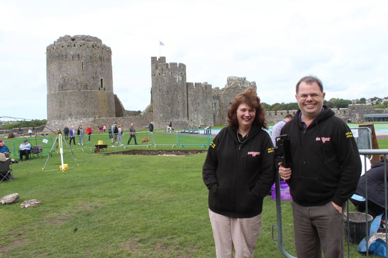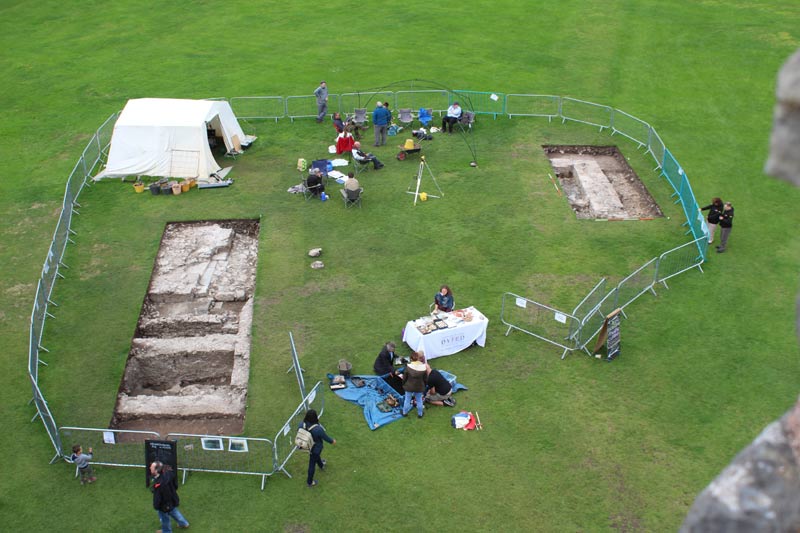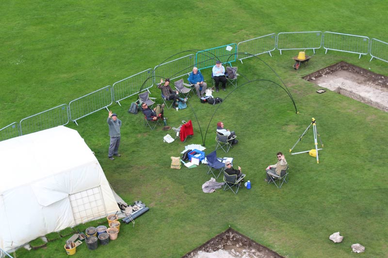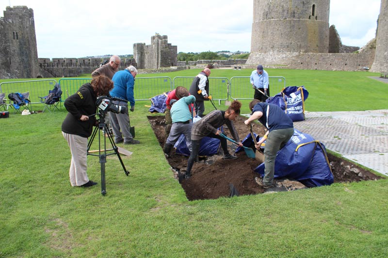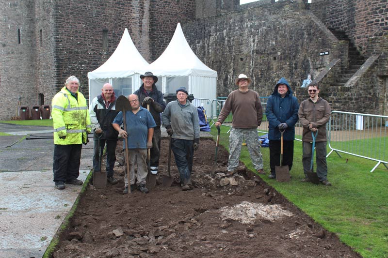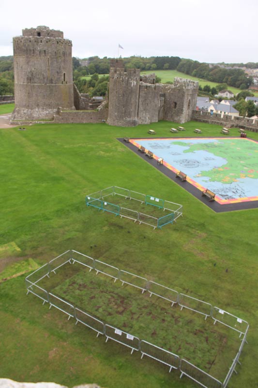

|
|
| Day 1
Following a rambling introduction to the castle by Jim, the comical mess tent construction and laying out of barriers around the investigation area the team eventually got to start the hand excavation of the trenches. Turf was removed from the two trenches and a possible wall was almost immediately visible in the larger Trench 1. Trench 2 exposed a former path surface through the castle grounds and with hints of the outer wall possibly starting to show beneath. Many finds have already been recovered from the trenches, including bone, pottery, brick and tile mostly of early 20th century date but with some late medieval and post medieval material too. A good start!
|
|
| Day 2
Very good progress today. In Trench 1 the wall we had seen yesterday was confirmed and a second even better wall was revealed close to the east. The walls appear too close together to be associated with the walls seen on the parchmarks. Further large areas of mortared stone patches were revealed to the west indicating yet further walls. The outer wall of the building we were looking for in Trench 2 has just started to become exposed as well. We have already collected a large amount of oyster shell from the site as well as more pottery and bone. We were also visited by members of the Pembroke Castle Trust today and had lots of interest from visitors to the castle.
|
|
| Day 3
The full width of the wall in Trench 2 is now visible at its western end. It is just over 1m in width, which is wider than we expected, suggesting a substantial structure. We still have more work to uncover its full width across the entire trench as it does appear to have been somewhat bashed about over the years. In Trench 1 the two walls located close together may now represent the cess pit that we were looking on the western side of a small chamber, the eastern wall of which has now been revealed. These tie in very closely with one of the two photographs taken of the site in the 1931. Substantial areas of masonry have also become exposed to the west of the possible cess pit, again as shown in the 1931 photograph, but deciphering what they represent will take far more work.
|
|
| Day 4
Unlike the bright sunshine we have been blessed with over the last two days, Day 4 has been very cloudy, cold and drizzly. We did not let that dampen our spirits though and progress has been good, with more backfill being removed from both trenches to reveal the surviving walls of the structure. We were very pleased to be visited by Major Ramsden this afternoon, grandson of Major Phillips who restored the castle in the 1930s.
|
|
| Day 5
Very good progress removing the almost all of the remaining backfill from Trench 1 to reveal a rubble collapse layer – pre-dating the 1930s excavations. Neil Ludlow, castles expert, has also been on-site this afternoon. The large mass of masonry uncovered may now be starting to give up its secrets. There is a hint of a possible curving stair – but our views on that may change. The top of the large wall in Trench 2 is now fully exposed. Layers of collapse, again pre-dating the 1930s excavations appear to be present with the building. We shall do some limited sample excavation of these deposits over the next few days after we have produced a detailed record of the the deposits we have exposed in the trenches – although progress may be very slow tomorrow due to the rain forecast. Neil Ludlow has also been on-site this afternoon and seemed very pleased with our progress and the survival of the remains.
|
|
| Day 6
Our first day of bad weather meant a very slow start in the morning. Rita, Hazel, Helen and Nigel spent the day sorting the finds out that we have had – washing and sorting the cleaned finds for bagging up. Gaynor, Joan, Rob and Jude drew the plans of Trenches 1 and 2. By the afternoon the weather improved somewhat and we were able to start the removal of layers of building collapse within the trenches, providing the very patient Charlie his first taste of (wet weather) archaeology. My colleagues Alice and Felicity were also on hand today for a day of outreach to show visitors to the castle a mix of finds that we have recovered from the site and some from our handling collection. Overall progress was probably far better than anticipated.
|
|
| Day 7
Members of the Castle Studies Trust who are funding the investigation visited the site today to check on progress and have a tour of the site and the Castle. We hope they were impressed with the work that our volunteers have done over the last week and the quality of the archaeology that has been exposed. Many questions have been raised which will assist in our interpretation of the archaeology. Work continued in Trench 1 revealing an area of potential bedrock within the possible small room at its eastern end. The rubble and mortar layer at the western end of the trench was removed to reveal more elements of stonework associated with the large area of masonry. Our spiral stair may be a more simple arrangement of steps, but there is evidently more to be revealed to determine what it represents (including a further possible wall line). Collapse material has been removed from Trench 2 to reveal a spread of mortar and slate, potentially a collapsed roof within the structure. Hints of a cobbled area on the external face of the wall has just started to be identified and will be investigated further in the next few days.
|
|
| Day 8
The start of our second week. Sample excavation of the small room in Trench 1 was completed by Gaynor and Joan, exposing more of a large outcrop of limestone bedrock in its base. Andrew, Roger, Ruth and Beth carefully trowel layers in the base of Trench 1, to determine if further steps were present in our large mass of masonry as shown in the second photo from 1931. Peter and Helen removed backfill layers on the external face of the large wall in Trench 1 to reveal a possible cobbled surface. We have been given permission by Cadw to slightly extend our trenches and this was started in the afternoon by Joan and Gaynor in Trench 1 and we will probably extend Trench 2 tomorrow, to reveal the return of the large wall. Pupils from St Mary’s Primary School in Pembroke Dock came to visit the excavation and had a chance to see some of the finds.
|
|
| Day 9
We extended Trench 2 to expose the return of the large wall in the northwestern corner of the building, which again appears to be a substantial wall, suggesting a tall building. The extension in Trench 1 was also continued, but no continuation of any walls were seen, although a deposit of rubbish was revealed containing large quantities of roofing slate, oyster shell, bone and quite a few pieces of glazed tile (possibly ridge tile from the apex of the roof). At the end of the day I made an initial start to the excavation of the possible cess pit to determine its depth and the nature of its contents! Although it could not be confirmed that the material is definitely the typical contents of a cess pit, they are well sealed deposits very likely to be contemporary with the structure containing waste material including lots of bone and oyster shell. Samples are being taken for detailed analysis of environmental information contained within the deposits and hopefully identify dateable material. Monkton Priory School visited the site this afternoon.
|
|
| Day 10
The return of the wall in Trench 2 was fully exposed by Roger, Rob and Peter. Helen finished the unenviable task of cleaning the cobbled surface on the outside of the wall. By the end of the day the Trench was planned and levelled, awaiting survey and section drawings over the next couple of days. In Trench 1 Beth and Ruth appear to have exposed a rough stone slab floor adjacent to the steps. This stops at a possible threshold (doorway) crossing the trench, with a step down to another possible slab floor that was partially exposed by Andrew. Fawaaz and Hugh finished taking the eastern extension of the trench down to the correct level. Hywel commenced excavation of part of the possible cess pit, which is being sampled for environmental analysis. Rita continued processing the ever increasing number of finds and Caralinda assisted with telling visitors about the excavations. We were visited by two classes from Golden Grove school in Pembroke during the morning and afternoon. ITV News Wales also came to the site first thing in the morning to interview members of the team and film the excavations.
|
|
| Day 11
Today the recording started, with Hubert joining us to do the site survey. Trench 2 was recorded by Helen, Peter, Rob and Roger. Hywel continued excavation of the possible cess pit. Hazel finished excavation of a small test pit in Trench 1 onto a second possible stone slab floor. Georgina and Huw cleaned the masonry at the west end of the trench before starting section drawings. At the opposite end of the trench, Chris and Ellie finished cleaning before also starting section drawings. This area contained a real mix of material, with pottery dating throughout the medieval and later medieval period, as well as three sherds of Roman pottery too! We had visits from Lamphey School in the morning and Penrhyn School in the afternoon.
|
|
| Day 12
The day was spent undertaking further recording and drawing in the two trenches as the work draws to a close before we backfill. This work is somewhat slower and I thank the volunteers for their patience as there are quite a few slow points during the day. We had two more visits from classes at Golden Grove school in Pembroke. I understand that the site was on ITV News for Wales yesterday evening – although none of us managed to watch it. We may put a link up to the item via our Facebook page for those that might want to see it.
|
|
| Day 13
We finished the recording before starting backfilling in the afternoon. In between we downed tools to watch the 1st Battalion Royal Welsh being given the freedom of Pembroke. Trench 2 was mostly backfilled by the end of the day. A short update for the day – as I have got back late due to an unfortunate incident with a broken padlock meaning I was locked in the castle for some time!
|
|
| Day 14
The last day. Progress can be confirmed as – backfilling! By the end of the day both trenches were backfilled and re-turfed. A huge thank you to Adrian, Andrew, Geraint, Hywel, Jon, Peter, Raymond and Rob, and Beth too for offering her help. And of course we would still be there now if it wasn’t for the help from Jason at Pembroke Castle.
|
|
| SUMMARY
The aim of the 2018 evaluation was to learn more about this free standing stone structure, to determine its date, its function and state of survival after the 1930s work. The plan form of the building at Pembroke Castle certainly suggests the structure was a hall house, and the late medieval date would fit with this form of building. Two trenches were excavated across the building remains: Trench 1 was positioned to cross the area of the possible cess pit and a corridor within the building, thought to have been exposed in the 1930s; Trench 2 targeted the northwestern corner of the structure. The structural remains exposed within Trench 1 could be fitted with the photographs taken in the 1930s. The remains included four walls around a small chamber and a probable later cess pit. At the western end of this trench a large block of masonry indicated a substantial internal wall within which were the remains of a curving stair (not a spiral stair). A rough stone slab floor was noted adjacent to this. In Trench 2 the northwestern corner of the structure was identified as a large 1m wide wall, with rough cobbled surface on its exterior and rubble collapse in the interior. No floor surfaces were identified as they still lay buried beneath the substantial depth of rubble collapse. The thickness of the walls could suggest a three storey wing to the building. Overall the evaluation has confirmed the presence of the large free standing stone structure within the Outer Ward, the remains of which definitely indicate it was domestic and of high status. We revealed one curving staircase, and two spiral stairs were recorded in the 1930s. Finds indicate that the roof was of slate with green glazed ceramic ridge tiles. It had at least one integral cess pit recorded in the 1930s and a possible additional one identified during these works. The size of the building would also indicate status, especially as it has one wing of potentially three storey height. Although we cannot definitively state it is of late medieval date until we complete further analysis of the records, finds and environmental samples we have taken, at this time the evidence would indicate that this is very likely. The remains of the structure survive in a good state of preservation, better than we had hoped, after the works undertaken in the 1930s. It would appear that Major Phillips uncovered the structure and then slightly reduced the height of the remains before reburying it. We have recovered substantial quantities of finds from the evaluation, including lots of pottery of medieval and later date, animal bone and many 1000s of oyster shells. The majority of finds were recovered from the 1930s backfill, but we do have a few contexts which will be contemporary with the use of the building from which we hope to get dating material. Overall the works have clearly met all of the aims of the project. As an added, and unexpected, bonus we have also recovered quite a few sherds of Roman pottery too! Of great interest and excitement is the fact that if we can prove that the structure is of late medieval date and was standing at the time of Henry Tudor’s (Henry VII) birth at the castle on 28th January 1457, then it is considered very likely that he would have been born in this structure as opposed to a tower on the outer wall or within the buildings in the Inner Ward which were recorded as being in a poor state of repair at that time. The building must have been built by a person of importance who presumably had been granted the castle at the time for it to have been built within the Outer Ward. Jasper Tudor, the uncle of Henry, was granted the castle in 1452 when he was made Earl of Pembroke, although it is recorded that he did not reside in the castle until a few years later. Following the death of his brother Edmund in 1456, his sister-in-law Margaret Beaufort came in to his care and gave birth to Henry Tudor the following year. Perhaps during the three years between being granted the castle and residing there, Jasper built himself a new ‘modern’ house to live in within the large Outer Ward at Pembroke, affording himself the protection of the castle walls during this politically difficult time. Neil Ludlow also notes that Humphrey Plantagenet, who held Pembroke 1413-1447, is also a contender for the builder of the structure – at least, during the latter part of his tenure. Either way, it still seems very likely that the structure was standing when Margaret Beaufort gave birth to Henry Tudor, the future King of England – and perhaps this building is the birthplace of Henry VII, but it is unlikely that we will ever be able to confirm this definitively. At any rate, the presence of a free-standing building like this in the outer ward of a castle, at such a date, is unusual. Outer wards are generally thought of as housing the more mundane buildings associated with workaday castle life. However, this is rarely known for certain as few, so far, have been comprehensively investigated – the higher-status use of Pembroke’s outer ward may have been more widespread than is currently thought. Thanks must be given to the volunteers: Adrian, Alex, Andrew, Beth, Caralinda, Charlie, Chris, Ellie, , Fawwaz, , Gaynor, Georgina, Geraint, Hayley, Hazel, Helen Ga, Helen Gr, Hugh, Hywel, Jeremy, Joan, Jon, Jude, Nik, Nigel, Peter, Raymond, Rita, Rob H, Rob W, Roger, Ruth and Wendy who worked on the project, and I apologise to the many that were unsuccessful in getting on to the project. Thanks to the Castle Studies Trust for making the project possible and to Neil Ludlow for getting the project together and his support and encouragement. Thanks to Pembroke Castle staff who assisted throughout the project and made the work one of the tidiest archaeological excavations ever undertaken (especially Jason) and members of Pembroke Castle Trust who regularly visited the excavations to see progress. Thanks also to Showboat TV (Dan, Jon and Maxine) who have recorded the whole process through film and photograph – and hope they never show some bits of the footage! We were very pleased to have had so many visitors to the castle coming to see the evaluation and ask us about what we had found as well as the visits from local schools who came to see the site, some of the finds and learn more about archaeology. We hope everyone found it both enjoyable and educational.
|

