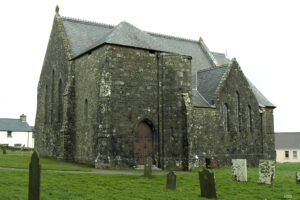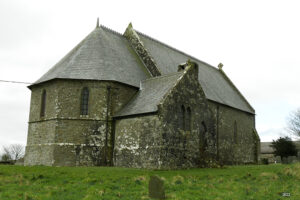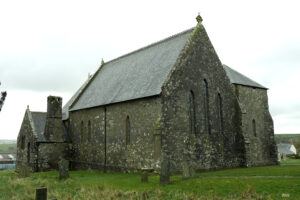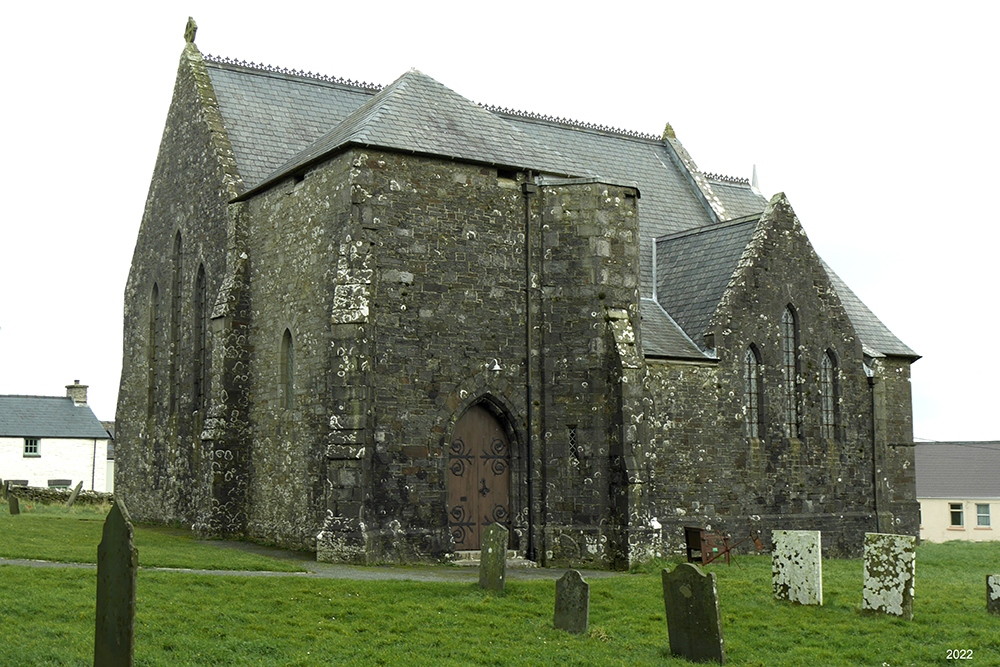


HOLY MARTYRS, MATHRY, NORTH PEMBROKESHIRE (PRESELI)
Dyfed PRN 17338
RB No. 3316
NGR SM 8793 3200
Listed Building No. 12936
Grade II listed (1998)
First Listed in 1988. Last amended in 1993.
Reasons for Listing: National Library of Wales: St David’s Records contains 1903 faculty for match boarding the nave roof, E V Collier architect, and 1921 faculty for stained glass.
SUMMARY
19th century church; 0% pre-19th century core fabric. On site of, and in same location as, medieval church (Dyfed PRN 4642).
A 5-cell church, medium-large. Consists of chancel, 1 bay; nave, 3 bays; south transept, 1 bay; south aisle, 1 bay; south tower, 2 storeys, vestry (north), 1 bay; all (re)built in 1865-8. Construction is in limestone and slate rubble. Neo-gothic. Internal walls are mainly rendered/plastered. Slate gable roofs; south aisle with a slate lean-to. Apsidal chancel, polygonal. All openings are from 1865-8. Some buttressing, 1865-8. Tower spiral stair turret, 1865-8.
Roofs and floors, 1865-8 and 1903. Finishes, 1865-8 and 1899.
Condition – good.
Archaeological potential – good. Church entirely rebuilt 1865-8, in same location as earlier church; no structural or physical evidence for earlier church; ?platform adjacent to 20% of church; very shallow external cutting around 25% of church; no external drain around church; floors raised in 100% of church; underfloor void; underground heating chamber; cellar below 10% of church; no further crypt/vault evident; no evidence of former components beyond church.
Structural value (pre 19th century) – poor. 0% pre-1865 core fabric.
Group value – high. 19th century landmark church in hilltop location, central within village; large, rectangular churchyard with Grade II listed wall incorporating two scheduled ECMs (SAM Pe 150), not in situ.
Phasing:
All 1865-8.
DESCRIPTION
Holy Martyrs, Mathry, is a 5-celled church, of medium-large size. It was (re)built in 1865-8 to the designs of the architect R. K. Penson (Cadw, 1993, 1), in the same location as its predecessor, in fact ‘on the old foundations’ (RCAHM, 1925, 221), but retaining none of the earlier fabric.
The present church consists of a single bayed chancel, a 3-bayed nave (with irregular spatial rhythm), a single bayed south transept, a single bayed south aisle, a 2-storeyed south tower incorporating the entry, and a gabled vestry of 1 bay, against the north wall of the chancel.
Construction is in large limestone rubble throughout and some slate, squared and coursed, with squared quoins. The external pointing is good quality, of 1899 (Pembs. R. O., HPR/10/9). The internal walls are mainly rendered/plastered, 1865-8?. The chancel forms a polygonal apse. The south transept, short lean-to south aisle and south tower all connect. The 2-storey lies against the nave west bay and the south door, having a large doorway in the south wall and an octagonal spiral stair turret at the south-east corner, for the intended third (belfry) stage, and spire, that were not built (Cadw, 1993, 1). The northern vestry is transeptal, lying above a basement and reached from the outside by a flight of 9 steps on the north wall.
All dressings are in limestone; the detail is all from 1865-8 and neo-gothic (Early English). It includes the chancel arch and internal arcades, the lancet windows with plain 2-centred surrounds, and the 2-centred south and vestry doors. The tower is angle-buttressed; there is intermittent further buttressing throughout, all 1865-8. The nave is roofed at a higher level than the other components. The roofs are slated gables except the lean-to south aisle, and all from 1865-8, but the internal matchboarding is from 1903 (NLW, SD/F/482) and may represent the 1902 ‘restoration’ referred to by the RCAHM (RCAHM, 1925, 221). The tower roof was not seen. The floors are suspended except in the tower ground floor, and from 1865-8. A heating chamber was added in 1899 (Pembs. R. O., HPR/10/9).
There is no physical or structural evidence for the earlier church. However, a scarp slope runs from north-south across the yard 4m east of the chancel east wall; platform?, primary?, for earlier church?; or debris from earlier church?. A very shallow earth-cut cutting runs around the chancel south and east walls, probably from 1865-8 or later. No external drain is present. All floors are raised c.1m above yard. Suspended floors, over void. There is a below-ground basement below the vestry. No vault or crypt is evident, except the heating chamber.
The form of the pre-1865-8 church is not known. The present church is allegedly the fifth to occupy the site (Anon., n.d.). Its immediate predecessor lay in the same location and was apparently of the same general size and disposition, if not of the same plan (RCAHM, 1925, 221). It is depicted on the tithe map of 1842 (NLW, Mathry, 1842) as a medium-sized edifice comprising chancel and nave, with north and south transeptal structures. It is possible that a north porch and southern vestry might be represented, but equally likely that the drawing has merely been conventionalised. In 1833 the church was described as ‘not distinguished by any architectural features of importance’ (Lewis, 1833). The church, as it existed c1800, was apparently ‘dignified by a steeple, serving for a land mark for mariners’ (Fenton, 1903, 18); is a tower implied? or perhaps a spire?
The font is modern. In 1925 the marble vestry table-top was said to be derived from the earlier church (RCAHM, 1925, 222).
Three ECMs are present at Mathry Church. Two are scheduled, cross-incised stones (Dyfed PRNs 2860 and 2861; SAM Pe 150), built into the churchyard wall but not in situ, having been brought to the site from surrounding farms in 1901 and 1904 (RCAHM, 1925, 222). The third (Dyfed PRN 2862) now lies in the church porch. Observed by Edward Lhuyd in 1681 on the ‘south (or north) side of Mathri Church’ (ibid.) the stone was subsequently lost; it was rediscovered in 1937, built into the yard wall as a gatepost (Anon., 1937, 325-8). It bears a Latin and Ogam inscription.
The present church was Grade II listed in 1998.
First Listed in 1988. Last amended in 1993.
SITE HISTORY
Holy Martyrs, Mathry occupies a high-certainty site (and probably the location) of a pre-conquest religious foundation –
Celtic dedication; early medieval documentary mention; 3 ECMs, 1 of them in situ.
Mathry was a parish church during the post-conquest period, of the medieval Deanery of Pebidiog (Rees, 1932). The living was a rectory which was, from the first, in the patronage of the Bishop of St Davids (Green, 1912, 296). The stipend of the vicar was provided by the prebendary of the ‘Golden Prebend’, as Mathry was called, due to its valuable endowment (ibid.). As ‘Ecclesia de Martre’, it was assessed at the considerable sum of £26 13s 4d for tenths to the king in 1291, the sum payable being £2 13s 4d (ibid.). In 1536 the annual value was £4 6s 7d, tenths to the king 8s 8d (ibid.).
Giraldus Cambrensis held the Prebend of Mathry c.1200-1204, a portion of which was sequestrated by Bishop Peter de Leia during his absence in Rome (Davies, 1928, 119). During this period, Mathry and Llanwnda churches were apparently despoiled by insurgents (Davies, 1947, 267).
A 21 year lease of the parsonage and prebend, with a cursal prebend, was granted by Bishop Thomas Barlow to his brother John, of Slebech, in 1564, and renewed as a 40 year lease in 1567 (Green, 1912, 297). The portion of the tithes reserved for the vicar was termed ‘domadrek’ (corrupted from ‘dan y dre’?).
The clear yearly value of the vicarage, annexed to Granston, was £12 in 1786, rated in the king’s books at £4 7s 6d (ibid.); the tithes of the parish were held by Sir Hugh Owen under a lease from the prebendary c.1811 (Fenton, 1903, 185). By 1833, the discharged vicarage was annexed to Granston and St Nicholas and endowed with £200 royal bounty, in the patronage of the bishop; the Golden Prebend was rated in the king’s books at £25 14 4½d (Lewis, 1833).
In 1998 Holy Martyrs, Mathry, was a parish church. The living was a vicarage, held with St Edren’s, Granston, St Nicholas and Jordanston (Benefice 655) in the Archdeaconry of St Davids, Rural Deanery of Dewisland and Fishguard (St Davids, 1997-8).
The ‘Holy Martyrs’ dedication is not to be confused with the Latin ‘All Saints’ tradition (Rhys, 1895, 22). The dedication is Celtic, the eponymous Holy Martyrs traditionally having been associated with the so-called ‘waterman’ disciples of St Teilo (Yates, 1973, 61). ‘Mathru in Pebydiog’ is mentioned (in connection with the martyrs as ‘the Seven Saints’) in the pre-conquest ‘Book of Llandaff’.
SOURCES CONSULTED
Map Evidence
NLW, Ordnance Survey 1:2500, First Edition, VIII.16, 1889.
NLW, Parish of Mathry, Tithe Map, 1842.
Rees, W., 1932, South Wales and the Border in the XIVth century.
Church in Wales Records
Jones, W., 1995, Quinquennial Report, Mathry.
St Davids, 1997-8, Diocesan Year Book.
NLW, SD/F/482, Faculty – Matchboarding roof of church, 1903.
NLW, SD/F/483, Faculty – Stained glass window, 1921.
Parish Records, Pembrokeshire Record Office, Haverfordwest
HPR/10 – Mathry:-
HPR/10/9, Vestry Minutes, 1898-1909.
Printed Accounts
Gordon Partnership, 1993, Redundant Religious Buildings in West Wales.
Anon., 1916, ‘Reviews and Notices’, Archaeol. Cambrensis, Vol. XVI, Sixth Series.
Anon., 1937, ‘Miscellanea’, Archaeol. Cambrensis, Vol. XCII.
Anon., n.d., Mathry Church leaflet, Menter Preseli.
Cadw, 1993, Buildings of Special Architectural or Historic Interest (Mathry).
Crossley, F. H., and Ridgway, M. H., 1957, ‘Screens, Lofts and Stalls situated in Wales and Monmouthshire: Part 8’, Archaeol. Cambrensis, Vol. CVI.
Davies, J. C., 1946, ‘Giraldus Cambrensis, 1146-1946’, Archaeol. Cambrensis, Vol. XCIX.
Davies, J. C., 1947, ‘Giraldus Cambrensis, 1146-1946’, Archaeol. Cambrensis, Vol. XCX.
Davies, W. S., 1928, ‘Giraldus Cambrensis, “Speculum Duorum”‘, Archaeol. Cambrensis, Vol. LXXXIII, Seventh Series.
Fenton, R., 1903, A Historical Tour through Pembrokeshire.
Green, F., 1912, ‘Pembrokeshire Parsons’, West Wales Historical Records Vol. II.
Lewis, S., 1833, A Topographical Dictionary of Wales.
RCAHM, 1925, Inventory: Pembrokeshire.
Rees, J. R., 1897, ‘Slebech Commandery and the Knights of St John’, Archaeol. Cambrensis, Vol. XIV, Fifth Series.
Rhys, J., 1895, ‘The Goidels in Wales’, Archaeol. Cambrensis, Vol. XII, Fifth Series.
Salter, M., 1994, The Old Parish Churches of South West Wales.
Yates, W. N., 1973, ‘The Age of the Saints in Carmarthenshire’, The Carmarthenshire Antiquary Vol. IX.
Up dated – March 2022 – PKR


