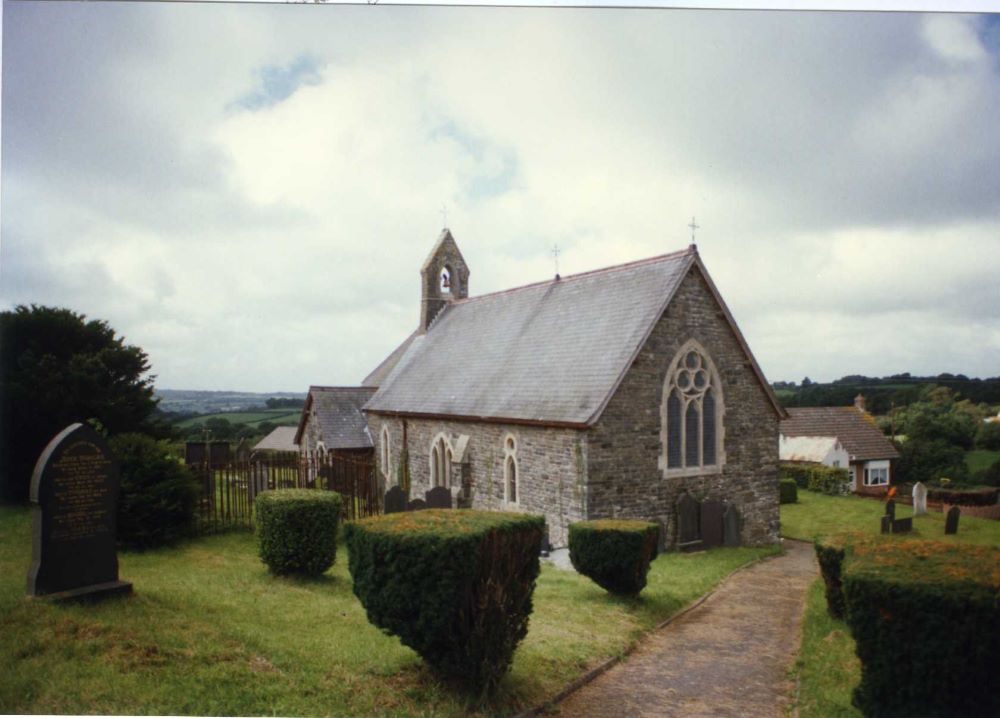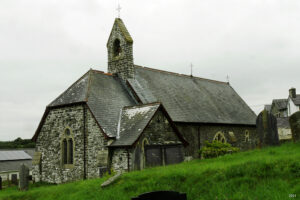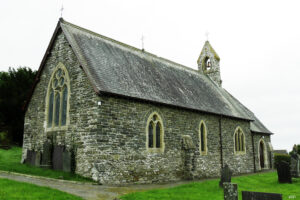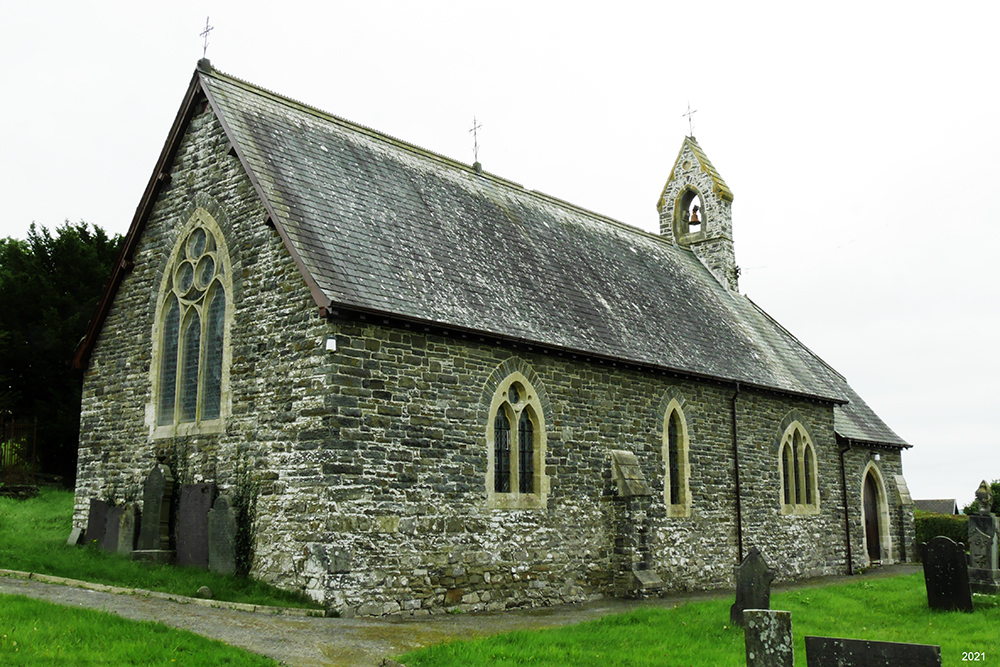


HOLY TRINITY, CILCENNIN, CEREDIGION
Dyfed PRN 4823
RB No. 3625
NGR SN 5205 6016
Not listed (1998) Not Listed 2021
SUMMARY
19th century church; 0% pre-19th century core fabric. On site of, and same location as, earlier church.
A 2-cell church, small. Consists of chancel/nave, without structural division, 3 bays, earlier 19th century, rebuilt 1889-91?. West porch, vestry and bier-house, 1889-91, divided by internal walls. Construction is in local rubble throughout. Slate gable roofs, west porch with slate hipped, ‘mansard’ roof. Openings are from 1889-91, neo-gothic, with yellow oolite dressings; limited external buttressing, 1889-91. Gabled single bellcote at west end, 1889-91.
Roofs, floors and finishes: 1889-91.
Condition – good.
Archaeological potential – good. Deep, wide external cutting around 30% of church, primary?, secondarily deepened and extended; floor levels raised; suspended floors in 100% of church; external memorials lie significantly close to 100% of church.
Structural value (pre 19th century) – poor. 0% pre 19th century core fabric.
Group value: low-medium. C19 landmark church; hillslope location.
Phasing:
Phase 1 – Chancel/nave, earlier 19th century.
Phase 2 – West porch, vestry and bier-house (and chancel/nave rebuilt?), 1889-91.
DESCRIPTION
Holy Trinity, Cilcennin, is a 2-celled church, of small size. It was entirely (re)built in the earlier 19th century, and substantially rebuilt in 1889-91, on the same site, and in the same location as its predecessor, but nothing was retained from the earlier fabric.
The present church consists of a 3-bayed chancel/nave, without structural division, a west porch with a transeptal vestry and bier-house leading off to the south. Construction is in local rubble throughout; external pointing is mainly from 1889-91, and the interior is plastered. Openings are from 1889-91 and neogothic, with yellow oolite dressings, the windows representing a number of styles. The exterior has limited buttressing, from 1889-91. The porch, vestry and bier-house are divided by internal walls. There is a gabled single bellcote on the nave west wall, from 1889-91. Roofs are slated gables; the porch has a slated, hipped, ‘mansard’ roof.
The church had been ‘recently rebuilt’ in 1833, ‘in the later style of English architecture’ (Lewis, 1833). The rebuild was apparently total (Willis Bund, 1888, 318). The rebuilt church is shown in drawings of 1889 (NLW, SD/F/111) as a single cell lit by an east window, 3 windows in the north wall and one in the south wall, all with 2-centred heads and timber, ‘Y’-traceried frames. Above the plain, 2-centred west door was a circular light and a tall, gabled, single bellcote. The passages were flagged, with board floors
The church was substantially rebuilt in 1889-91, to the designs of the architect A. Ritchie of Chester (ibid.). It was extended to the west with the addition of the porch, vestry and bier-house, and the remaining fabric appears to have been rebuilt at the same time, or at least entirely refaced. At any rate, all the openings, and the bellcote, were rebuilt into their present form, and the church was reroofed, refloored and reseated.
A ?medieval font bowl lay loose in the porch in 1906 (Evans, 1906, 334).
A deep, wide external cutting runs along the south wall, possibly primary but deepened and extended in 1889-91. The floors were raised in 1889-91 and are suspended over a void. External memorials lie significantly close to the church.
The church was not listed in 1998. Not listed in 2021.
SITE HISTORY
There is no firm evidence for the pre-conquest religious use of the site:-
Former Celtic dedication?.
Cilcennin is not shown as the site of a medieval church by Rees, 1932; however, the chalice is from 1621 (Evans, 1906, 334), the church is shown on the Blaeu map of 1648 and it is probably an earlier foundation.
Cilcennin had become a parish by 1833 when the living was vicarial, being consolidated with the vicarage of Llanbadarn Trefeglwys (Lewis, 1833).
In 1998 Holy Trinity, Cilcennin, was a parish church. The living was a vicarage, held with Llanfihangel Ystrad, Trefilan and Nantcwnlle (Benefice no. 698) in the Archdeaconry of Cardigan, Rural Deanery of Glyn Aeron (St Davids, 1997-8).
The dedication was given as ‘St Cenwyn’ in 1810 (Evans, 1906, 334) and ‘St Cannan’ in 1833 (Lewis, 1833).
SOURCES CONSULTED
Map Evidence
Blaeu, J., 1648, Map of Cardiganshire.
NLW, Ordnance Survey 1:2500, Second Edition, Sheet XXXIII.7.
NLW, Parish of Cilcennin, Tithe Map, 1840.
Rees, W., 1932, South Wales and the Border in the XIVth century.
Church in Wales Records
Hook Mason, 1995, Quinquennial Report, Cilcennin.
St Davids, 1997-8, Diocesan Year Book.
NLW, SD/F/111, Faculty – Restoration of church, 1889.
Printed Accounts
Evans, G. E., 1906, ‘Cardiganshire: Its Plate, Records and Registers’, Archaeol. Cambrensis Vol. VI, Sixth Series.
Lewis, S., 1833, A Topographical Dictionary of Wales.
Salter, M., 1994, The Old Parish Churches of South West Wales.
Various, 1994, ‘The Church in Ceredigion in the Early Middle Ages’, in Davies, J. L., and Kirby, D. P. (eds.), Cardiganshire County History Vol. I.
Willis-Bund, J. W., 1888, ‘Church Restoration’, Archaeol. Cambrensis Vol. V, Fifth Series.
Up dated September 2021 – PKR


