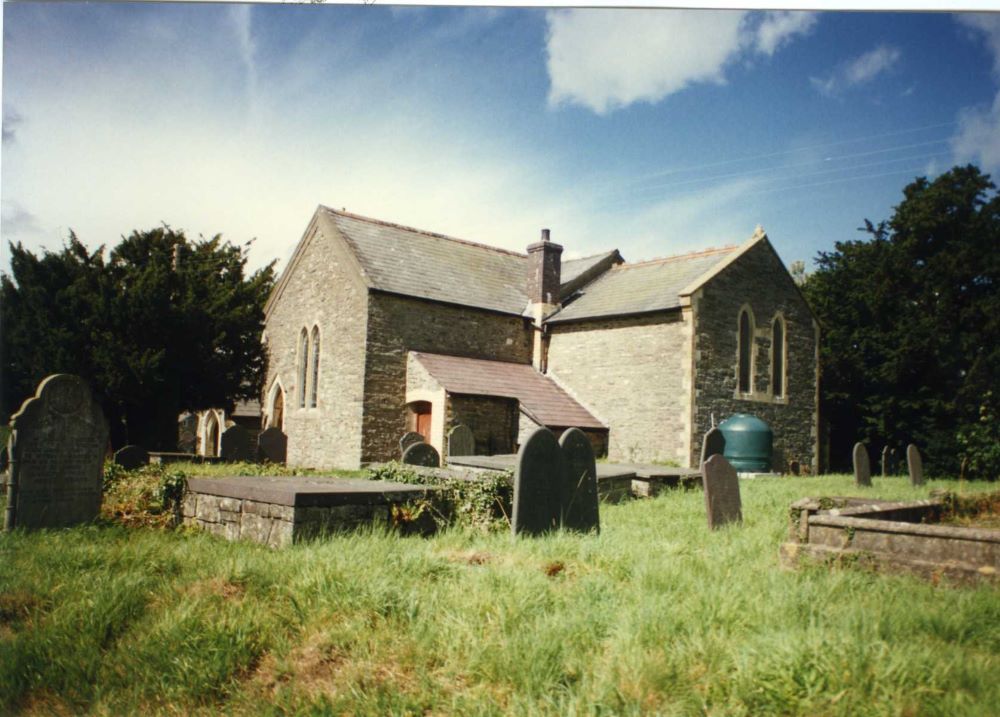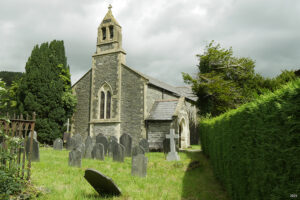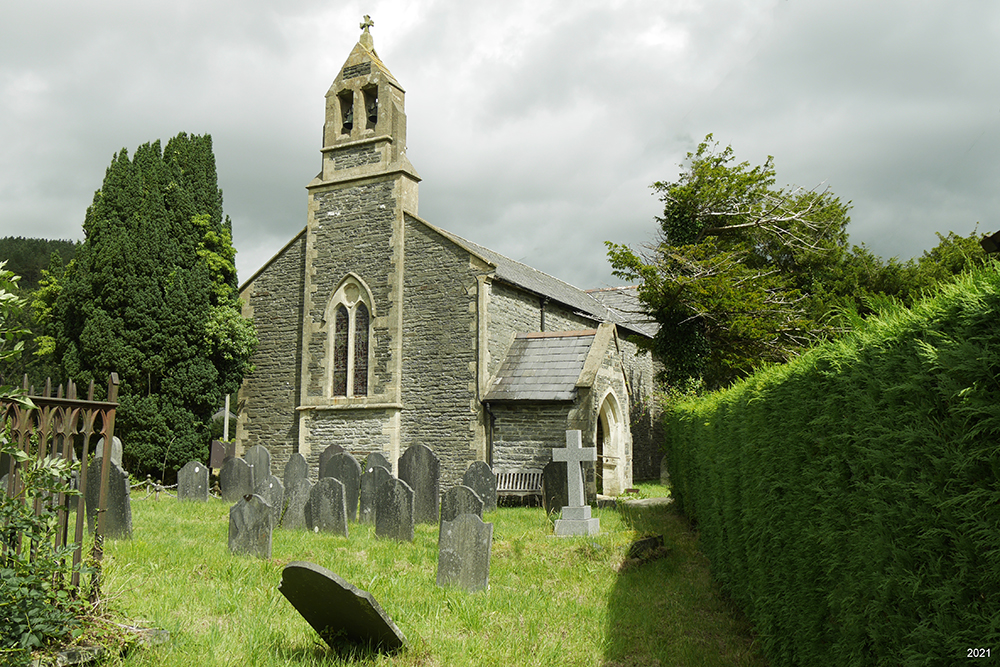

ST AFAN, LLANAFAN-Y-TRAWSCOED, CEREDIGION
Dyfed PRN 5179
RB No. 3103
NGR SN 6847 7215
Not listed (1998)
Listed Building No. 82649
Listed Grade II
First Listed in 2004. Last Amended in 2004.
Reason for Listing: Included as a C19 estate church of historical interest for connection with the Earls of Lisburne, and with good font by W Butterfield and East window stained glass.
SUMMARY
19th century church; 0% pre-19th century core fabric. On site of, and on foundations of, medieval church.
A multicell church, medium sized. Consists of chancel, 1 bay; nave, 3 bays; south transept, 1 bay; south porch; vestry (north), 1 bay; all c.1860. Boilerhouse (between south transept and chancel), late 19th century. Construction is in shale rubble. Slate gable roofs; boilerhouse with slate lean-to roof. Openings mainly from c.1860, neo-gothic and in yellow oolite; external buttressing on vestry, c.1860; western double bellcote, c.1860.
Roofs and floors: c.1860. Finishes: 1925
Condition – good..
Archaeological potential – very good. No external cutting or drain; burial vault (former) beneath 20% of church; suspended over heating ducts in 50% of church; few external memorials significantly close to 100% of church.
Structural value (pre 19th century) – poor. 0% pre c.1860 core fabric.
Group value – low-medium. Valley floor location; large walled churchyard.
Phasing:
Phase 1 – Chancel, nave, south transept, south porch and vestry – c.1860.
Phase 2 – Boilerhouse, late 19th century.
DESCRIPTION
St Afan, Llanafan-y-Trawscoed, is a multicelled church, of medium size. It was entirely (re)built c.1860 on the same site, and on the foundations of its predecessor, but nothing was retained from the earlier fabric. The boilerhouse was added in the late 19th century.
The present church consists of a single-bayed chancel, a 3-bayed nave, a single-bayed south transept, a south porch, a single-bayed vestry north of the chancel east bay, and a boilerhouse between the transept east wall and the chancel. Construction is in local shale rubble; the boilerhouse is rendered externally and may be of brick. All dressings are in yellow oolite and from c.1860; the windows are simple double lancets. The vestry is buttressed externally. There is a simple, gabled double bellcote at the west end. There is some yellow brick in the boilerhouse from the late 19th century, and a simple square chimney. The roofs are slated gables; the boilerhouse has a slated lean-to roof. The floors are suspended except in the porch.
The medieval church was described by Lewis, 1833, as ‘an ancient structure’. It possessed the same general plan form as the present church, comprising chancel, nave and south transept, but there was no south porch (NLW, Llanafan-y-Trawscoed, Tithe Map, 1845). Beneath the transept was a family vault (Crossley and Ridgway, 1946, 50). Part of the medieval rood screen survived, ‘exhibiting an elegant specimen of carved work’, but was lost when the church was rebuilt.
The church was entirely rebuilt, but on the old foundations, in c.1860 (ibid.). The boilerhouse is from the late 19th century. There was a fairly major restoration in 1925 (Hook Mason, 1994, 4) when presumably the church was at least refinished.
The font is 19th century. The font present in 1833 was octagonal, and medieval.
There is neither an external cutting nor a drain. Floors are suspended over heating ducts in the nave and vestry. There is a (former) burial vault beneath the south transept. A few external memorials lie significantly close to all walls.
The church was not listed in 1998.
Listed Grade II
First Listed in 2004. Last Amended in 2004.
SITE HISTORY
There is some evidence for the pre-conquest religious use of the site –
Celtic dedication.
St Afan, Llanafan-y-Trawscoed, was not a parish church during the medieval period (Rees, 1932), but a chapelry of Llanfihangel-y-Creuddyn parish in the medieval Deanery of Ultra-Aeron.
Llanafan-y-Trawscoed had become a parish by 1833 when the living, a perpetual curacy in the patronage of the Chichester family, the impropriators of the tithes, was endowed with £600 royal bounty (Lewis, 1833).
In 1998 St Afan, Llanafan-y-Trawscoed, was a parish church. The living was a vicarage held with Llanfihangel-y-Creuddyn, Llanwnnws and Ysbyty Ystwyth (Benefice no. 827) in the Archdeaconry of Cardigan, Rural Deanery of Llanbadarn Fawr (St Davids, 1997-8).
SOURCES CONSULTED
Map Evidence
Blaeu, J., 1648, Map of Cardiganshire.
NLW, Parish of Llanafan-y-Trawscoed, Tithe Map, 1845.
Rees, W., 1932, South Wales and the Border in the XIVth century.
Church in Wales Records
Hook Mason, 1994, Quinquennial Report, Llanafan-y-Trawscoed.
St Davids, 1997-8, Diocesan Year Book.
NLW, SD/F/229, Faculty – Memorial tablet, 1919.
NLW, SD/F/230, Faculty – Stained glass window, 1922.
NLW, SD/F/231, Faculty – Stained glass window, 1924.
Printed Accounts
Anon., 1914, ‘The Old Bible at Llanafan’, Transactions of the Cardiganshire Antiquarian Society Vol. I.
Crossley, F. H., and Ridgway, M. H., 1946, ‘Screens, Lofts and Stalls situated in Wales and Monmouthshire: Part 8’, Archaeol. Cambrensis, Vol. XCVIII.
Lewis, S., 1833, A Topographical Dictionary of Wales.
Salter, M., 1994, The Old Parish Churches of South West Wales.
Various, 1994, ‘The Church in Ceredigion in the Early Middle Ages’, in Davies, J. L., and Kirby, D. P. (eds.), Cardiganshire County History Vol. I.
Up dated: August 2021 – PKR.


