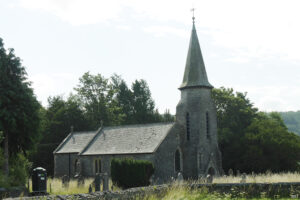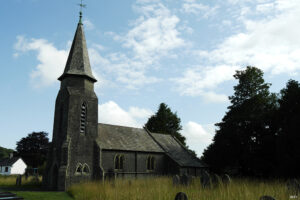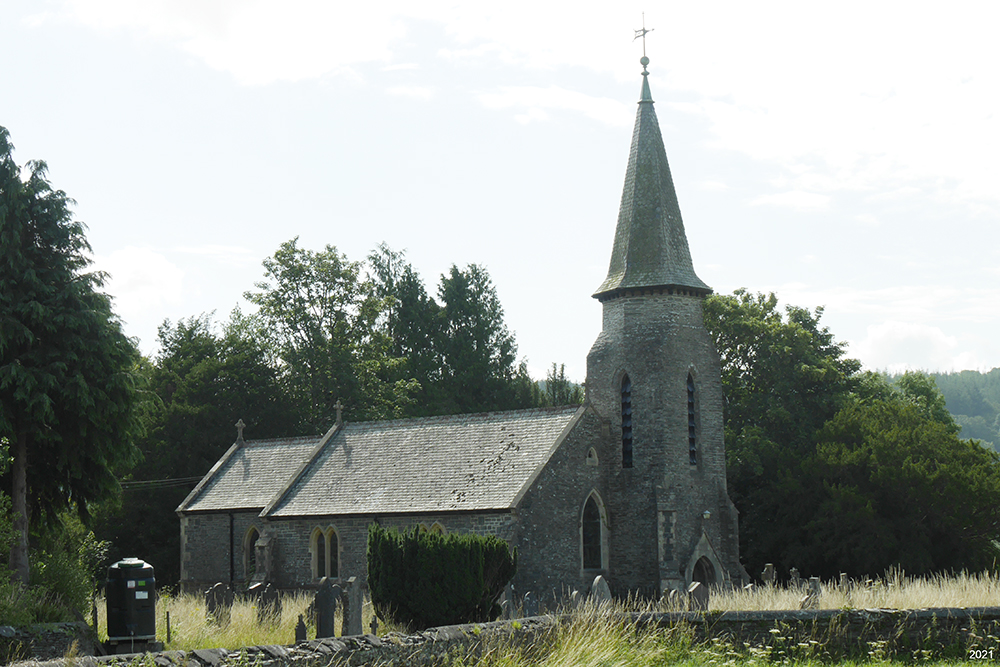

ST BLEDRWS OR ST MICHAEL, BETWS BLEDRWS, CEREDIGION
Dyfed PRN 9462
RB No. 3075
NGR SN 5959 5200
Not listed (1998) Not Listed (2021)
SUMMARY
19th century church; 0% pre-19th century core fabric. On site of, and same location as, medieval church.
A multicell church, small-medium sized. Consists of south-west tower, 2 storeys, 1831. Chancel, 2 bays; nave, 2 bays; vestry/organ chamber (south of chancel), 2 bays; all 1886. Construction is local, mainly Llanddewi rubble. Slate gable roofs; vestry/organ chamber with a slate lean-to roof; tower with an octagonal slate ‘spire’. All openings, except in the tower, are from 1886, and neo-gothic with yellow oolite dressings. Limited external buttressing, 1886.
Roofs, floors and finishes, 1886.
Condition – good.
Archaeological potential – good. Very shallow external depression around 100% of church, secondary; suspended floors over heating ducts in 90% of church; below-ground heating chamber in 5% of church; some external burial earthworks significantly close to 80% of church.
Structural value (pre 19th century) – poor. 0% pre 1831 core fabric.
Group value: high. Landmark, valley floor estate church with early C19 tower; central village location; large churchyard.
Phasing:
Phase 1 – South-west tower and nave west wall, 1831.
Phase 2 – Chancel, nave, vestry/organ chamber, 1886.
DESCRIPTION
St Bledrws or St Michael, Betws Bledrws, is a multicell church of small-medium size. It was entirely (re)built in 1831 on the same site, and in the same location as its predecessor, but nothing was retained from the earlier fabric. The church was substantially rebuilt in 1886.
The present church consists of a 2-bayed chancel, a 2-bayed nave, a 2 storeyed tower south-west of the nave, and a 2-bayed vestry and organ chamber south of the chancel. Construction, including the boilerhouse, is in local, chiefly Llanddewi Brefi rubble; external pointing is largely from 1886 and the interior is plastered. All dressings are in yellow oolite and from 1886; the openings are neo-gothic single, double and triple lancets. There is limited external buttressing from 1886. The south-west tower is from 1831 and retains single lancet belfry openings, without dressings, from 1831; The belfry stage has broached chamfers into an octagonal summit, with an octagonal, fish-scale slated ‘spire’ (re)built in 1886 when angle buttresses were added to the tower. Roofs are slated gables; the vestry/organ chamber has a slated lean-to roof.
The form of the pre-19th century church is not known. It was ‘altered and repaired’ in 1831 (Lewis, 1833) as a ‘very neat and well-built edifice… with a tower surmounted by a well-proportioned spire cased with slate’. The work may have been undertaken to the designs of the architect C. R. Cockerell, responsible for the nearby mansion of Derry Ormond (Clive Powell, 1993, 1).
With the exception of the tower and nave west wall, the church was entirely rebuilt in 1886 to the designs of the architect D. Edward Thomas, of Haverfordwest (NLW, SD/F/35).
The limestone font, from c.1200, has a square, deeply chamfered bowl with a band of incised rosette mouldings, almost identical to that at Henfynyw, Cer., and similar to that at Llansantffraed, Cer. (Anon., 1914, 15).
The church is surrounded by a tarmac path in a very slight depression, secondary. Floors are suspended over heating ducts. There is a below-ground heating chamber in the nave. A number of external burial earthworks lie significantly close to the north, south and west walls.
The church was not listed in 1998. Not Listed in 2021.
SITE HISTORY
There is no firm evidence for the pre-conquest religious use of the site:-
Celtic dedication secondary?.
St Bledrws or St Michael, Betws Bledrws, was a parish church during the post-Conquest period (Rees, 1932), of the medieval Deanery of Sub-Aeron. It appears to have always been in the patronage of the Bishop of St Davids.
In 1833 the living, a discharged rectory, was rated in the king’s books at £4 7s 8½d , endowed with £400 royal bounty, and in the patronage of the Bishop (Lewis, 1833).
In 1998 St Bledrws or St Michael, Betws Bledrws, was a parish church. The living was a rectory (Benefice 78) in the Archdeaconry of Cardigan, Rural Deanery of Lampeter and Ultra-Aeron (St Davids, 1997-8).
The dedication is given as St Bledrws by Lewis, 1833, but was apparently to St Michael in the medieval period (Rees, 1932).
SOURCES CONSULTED
Map Evidence
Blaeu, J., 1648, Map of Cardiganshire.
NLW, Parish of Betws Bledrws, Tithe Map, 1844.
Rees, W., 1932, South Wales and the Border in the XIVth century.
Church in Wales Records
Clive Powell, R., 1993, Quinquennial Report, Betws Bledrws.
St Davids, 1997-8, Diocesan Year Book.
NLW, SD/F/35, Faculty – Restoration of church, 1886.
Printed Accounts
Anon., 1861, ‘Correspondence’, Archaeol. Cambrensis Vol. VII, Third Series.
Anon., 1914, ‘Cardiganshire Fonts’, Transactions of the Cardiganshire Antiquarian Society Vol. I.
Evans, G. E., 1906, ‘Cardiganshire: Its Plate, Records and Registers’, Archaeol. Cambrensis Vol. VI, Sixth Series.
Lewis, S., 1833, A Topographical Dictionary of Wales.
Salter, M., 1994, The Old Parish Churches of South West Wales.
Various, 1994, ‘The Church in Ceredigion in the Early Middle Ages’, in Davies, J. L., and Kirby, D. P. (eds.), Cardiganshire County History Vol. I.
Willis-Bund, J. W., 1888, ‘Church Restoration’, Archaeol. Cambrensis Vol. V, Fifth Series.
Up dated: August 2021 – PKR.


