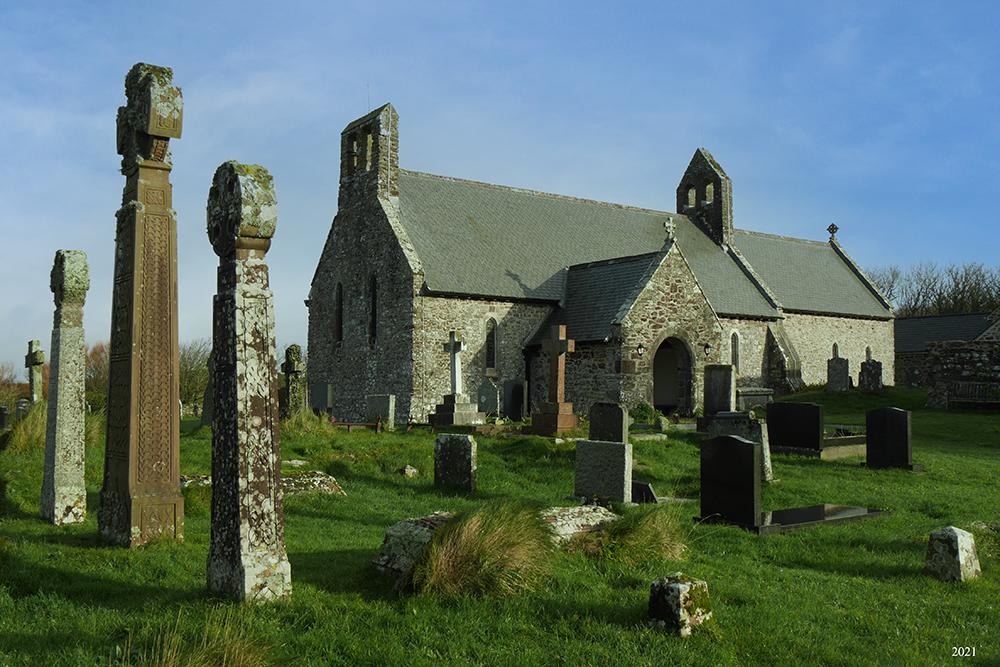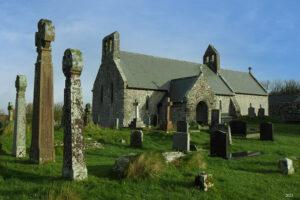
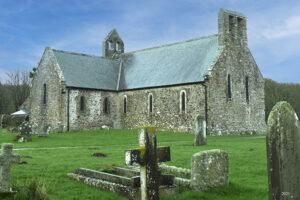
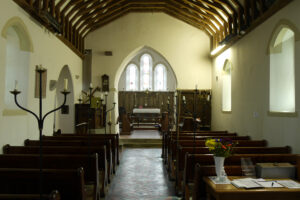
ST BRIDGET, ST BRIDES, NORTH PEMBROKESHIRE (PRESELI)
Dyfed PRN 3131
RB No. 3365
NGR SM 8026 1085
Listed Building No. 19397
Grade II listed (1998)
First Listed ink 1998. Last amended in 1998.
Reasons for Listing: A medieval church carefully rebuilt in the C19 with good interior fittings, medieval to early C20.
SUMMARY
Medieval church; 85% pre-19th century core fabric.
A multicell church, medium-sized, formerly cruciform. Consists of chancel, 3 bays; nave, 4 bays; north transept, 1 bay; south porch; all medieval. Vestry (north), 1868, adapted from medieval skew passage. Former south transept, medieval.
Construction is in limestone rubble. 100% of internal walls are rendered/plastered. Slated gable roofs, vestry with a slate lean-to. Medieval chancel arch, and transept and vestry arches, open and blocked. Medieval lancets in chancel and north transept. Medieval rood-loft door and corbels. Medieval south door and south porch door. Medieval double bellcotes on nave east and west walls. Medieval piscina. 17th century benching in nave. All other windows, with infill, 1868. Buttress, 1868.
(Fragment of oak rood screen, loose, 15th century; effigies, loose, medieval.)
Roofs and floors: 1868. Finishes: 30% external render, 18th century?; 1868-20th century pointing.
Condition – good; few cracks; some ivy.
Archaeological potential – good-very good. Shallow-deep external cutting around 100% of church, primary, secondarily deepened exposing footings; floor levels lowered; suspended floors and underfloor void; crypt/vault beneath 15% of church; good evidence for former components beyond 15% of church, with earthwork platform.
Structural value (pre 19th century) – fair-good. 85% medieval core fabric; medieval arcades, windows and doors; blocked medieval arcade; medieval rood-loft door and corbels; medieval bellcotes; 17th century benching; medieval timberwork, loose, and effigies, loose.
Group value: high. Landmark medieval church in coastal clifftop location; adjacent cist cemetery and possible vallum enclosure; associated rectory; nearby late-medieval manor-house and village green.
Phasing:
Phase 1 – Chancel, nave, north transept and south porch (and former south transept), 14th century.
Phase 2 – Restored 1868, low-medium impact; vestry built from former skew passage.
DESCRIPTION
St Bridget, St Brides, is a multicelled church, of medium size, and formerly cruciform. It retains approximately 85% pre-19th century core fabric.
The present church consists of a 3-bayed chancel, a wider 4-bayed nave, a single bayed lean-to vestry north of the chancel east bay, and a south porch. There was formerly a (medieval) south transept; a fragment of oak rood-screen has been preserved, but not in situ. Construction is in small-large limestone rubble throughout, with a small percentage of Old red Sandstone, unsquared and uncoursed, with large medieval quoin. Fair mortar pointing, 1868, over extensive areas of 18th century render, and some poor 20th century repointing. The internal walls are rendered/plastered. Roofs are slated gables, the always nave roofed at a higher level than the chancel, transept and porch; the vestry roof is a slated lean-to.
The basic plan of chancel, nave, north transept and south porch follows the medieval arrangements. The vestry has been modified from a skew-passage, and a south transept was formerly present, but has been removed.
A wide, shallow-deep cutting surrounds the church, except the south porch, and is deeper on the south side, mainly primary but secondarily deepened and exposing footings in areas, particularly the chancel north wall; it is concrete-lined. The chancel and nave floors may have been lowered; the medieval door sills lie above present floor level. A crypt/vault formerly lay beneath the north transept. The nave floor is suspended. An external pipe trench from the detached boilerhouse runs below ground and into the nave east bay south wall. A south transept formerly existed, and a substantial earthwork scarped ‘platform’ occupies its site, cut by 19th century burials.
The chancel, nave and north transept are similar in construction, and all feature a basal external offset. They may all be contemporary and possibly built, along with the former south transept, as a deliberately planned cruciform church in the 14th century, when similar plans were being undertaken elsewhere. The south porch may not, on stylistic grounds, be much later. The church has retained much of its medieval layout, and a substantial number of medieval features.
The chancel exhibits a plain lancet in the east bay south wall, of broadly medieval date, and beneath it a piscina with a 2-centred head and a square bowl, later restored. The centre bay was entered through a ‘priest’s door’ in the north wall, with a squared segmental head visible internally but blocked early on and no longer visible externally. A similar blocked door lies in the west bay south wall, west of a rebuilt medieval square-headed light. The west bay north wall is occupied by the plain, segmental arch into the former skew passage (now vestry) with deeply chamfered stops. The 2 centred chancel arch is plain, with plain chamfered imposts, and 14th century. The rood-loft door to the north of the arch is still open, and has a 14th century surround with a head rebuilt as a 4-centred arch in the 15th-16th centuries; the west face, and the nave east bay side walls, display 5 rood-loft corbels. The wall supports a gabled, plain sanctus bellcote with 2 segmental openings, more-or-less unrestored; there are now no bells.
The main entry has always been in the nave south wall, and has a 2-centred sandstone surround of the 14th century (partly restored). The west wall carries a square double bellcote, finished with flat coping which forms the head of the 2 simple square openings, all substantially medieval. A plain, 2-centred arch leads from the nave east bay into the north transept. The south wall of this bay exhibits, on its external face, the west half of an infilled 2-centred arch, the east half obscured by a later buttress; the arch led into the former south transept. The infill lies beneath external render of the ?18th century and is pierced by a window; all windows in the nave are from 1868 and are in de novo embrasures, with infill.
Lying loose in the nave is a fragment of carved rood-screen. It comprises 2 traceried heads and fragments of standards, a muntin and a rail made up into modern wainscoting (Crossley and Ridgeway, 1956, 12, 26) and is placed against the east wall, having apparently been recovered from the yard in 1868 (see below). It constitutes one of the very rare pieces of medieval worked timber in Pembrokeshire, and is possibly of 15th century date.
The arch into the vestry, ie. the former skew passage, through the north transept east wall is plain and segmental; to the north is a single plain lancet of possible 15th century date. There is a medieval corbel in the east wall of the transept, of unknown function. All other windows are again of 1868, in de novo embrasures, with infill. In the transept are the fragments of 4 effigies, all weathered, of 14th-15th century date. One appears to represent a cleric (Allen, 1893, 249) and may have been the effigy seen in c.1811 outside the transept (see below); the other 3 were recovered from the yard in 1868 (see below) and only the heads only survive.
The south porch door has a 2-centred surround of chamfered limestone, stylistically also 14th century.
The porch side walls have internal sandstone benching of possible 17th century date. Otherwise, little succeeding work (apart from the Reformation stripping of liturgical timberwork – see below) appears to have been performed at the church prior to 1868; the south transept was removed, however, before the 18th century external rendering. The north transept was, at some time during the post-medieval period, walled off as a family vault (Pembs. R. O., HPR/63/15).
In c.1811 the church was described as ‘a building of a very dignified appearance, having a tower and side aisles’, with ‘the effigy of a priest’ outside the north transept (Fenton, 1903, 97; Allen, 1893, 249). Samuel Lewis, however, described the church in 1833 as ‘not distinguished by any architectural features of importance’ (Lewis, 1833). Both descriptions are somewhat flawed; it is highly doubtful if there ever was a tower, or even that the south transept was still standing in 1811.
The pre-restoration church was described more credibly in 1856 (Glynne, 1885, 209), when the plan was it is at present (without the vestry), as were most of the details. The two double bellcotes are described as they exist at present, as is the chancel arch, rood-loft door and north transept arcade. The windows, apart from the ‘mutilated’ chancel east window (medieval?) and chancel south wall lancet, with its piscina, were ‘mostly modernised’ (probably sashes) and ‘fortified with shutters’. The blocked chancel north door was noted. The entire church was whitewashed externally.
The church was restored in 1868 (Green, 1913, 273; RCAHM, 1925, 318), under C. Buckeridge, architect (Glynne, 1885, 209). The restoration was low-medium impact. The north transept arch blocking was removed (Pembs. R. O., HPR/63/15). The church was refenestrated, with neo-gothic windows, the window openings mainly having been built new and lying within infilled areas; the chancel east window is a triple-lancet window with oolite surrounds, the remainder similar single lancets. A coped buttress was built against the nave south wall. The internal walls were replastered, but the extent of removal of the existing plaster is unknown. The church was re-roofed in oak, the chancel with a roof of arch-braced, king-post trusses and scissors-braced common rafters, while the nave roof is all of scissors-braced common rafters. The north transept common-rafters all have scissors-braces and king-posts. In the south porch the common rafters are collared. Weather tabling was provided. The church was refloored, and the nave and chancel floors may have been lowered. The chancel, north transept and south porch floors are tiled, and the nave passages are tiled with suspended board floors. The church was reseated, with oak stalls free-standing on the chancel floor and softwood pews. An altar table and rail, chancel screen and pulpit were installed.
A vestry was adapted from the former skew passage between the chancel east bay north wall and the transept east wall; the skew passage was possibly removed at an earlier date and, as in the transept (see above), its arches may have required unblocking. It is of roughly squared and coursed limestone rubble with a similar window to those elsewhere in the church. It has a softwood lean-to roof, of common rafters, continuing the chancel roof northern slope.
During the restoration, the three almost defaced effigies in the north transept (see above) were brought into the church from ‘a corner of the churchyard’ (ibid.)., and a fragment of carved oak featuring Sheba and King Solomon, formerly painted and gilt. The present fragment of rood screen was also found and refixed in the nave (ibid.).
There has been some further work. A detached boilerhouse was built in the south of the yard, with below ground heating pipes into the nave, during late 19th century/early 20th century. There has been considerable repointing of general 20th century date. The oak reredos, arcaded, with turned shafts, is earlier 20th century.
The limestone font is medieval, with a square scalloped bowl and cylindrical stem of 12th-early 13th century date; the octagonal limestone base is later medieval.
The church was Grade II listed in 1998.
First Listed in 1998. Last amended in 1998.
SITE HISTORY
There good evidence for the pre-conquest religious use of the site –
Celtic dedication; adjacent cist cemetery; possible vallum enclosure.
St Bridget, St Brides, was a parish church in the post-conquest period (Rees, 1932), of the medieval Deanery of Rhos. The original patronage of the rectory is not known, but in 1536 it was held by John Wogan of Wiston, Pembs. (Green, 1913, 272-3) who sold it, in 1577, to Francis Laugharne of St Brides. It remained in the patronage of the Laugharne family; by 1833 the patronage was held alternately by W. P. Laugharne, Esq., Charles Phillips, Esq. and John Nash, Esq. (Lewis, 1833).
As ‘Ecclesia de Sancta Brigida’, the church was, in 1291, assessed at £13 6s 8d, the sum payable being £1 6s 8d (ibid.). In 1536 the rectory had an annual value of £15 12s 11d (ibid.). In 1786 the annual value of the discharged rectory was £35, rated in the king’s books at £15 12s 11d (ibid.).
In 1998 St Bridget, St Brides was a parish church. The living was a rectory held with Dale and Marloes (Benefice 664) in the Archdeaconry of St Davids, Rural Deanery of Roose (St Davids, 1997-8).
STAINED GLASS
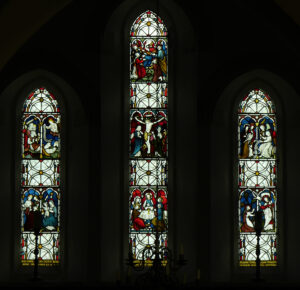
Chancel, East Wall 1869. “The Life of Christ” by Bell and Almond, London.
Three separate lancets form the main window in the Chancel. The central one contains three scenes, “The Ascension”, “The Crucifixion” and “The Last Supper”. The left-hand and right-hand lancets show two scenes each. The left upper “I Bring You Good Tidings”, and the lower “Adoration of the Magi”. The right upper “The Resurrection”, and the lower “Jesus appears to Mary Magdelene”.
Left Lancet:
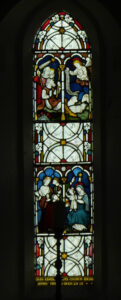
Upper Scene: Bring You Good Tidings.
Lower Scene: Adoration of the Magi.
Centre Lancet:

Upper Scene: The Ascension.
Central Scene: The Crucifixion.
Lower Scene: The Last Supper.
Right Lancet:
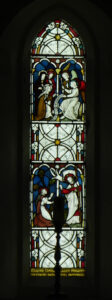
Upper Scene: The Resurrection.
Lower Scene: Jesus appears to Mary Magdalene.
Chance North Wall. The three windows SS Gabriel, Michael & Raphael form a memorial to Grace Elizabeth, Lady Kensington.
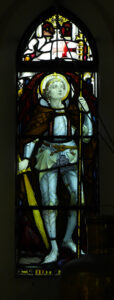
St. Michael.
St Michael is shown wearing full armour with his left foot resting on the head of a dragon.
St. Michael leads against the forces of evil.
Chancel South Wall.
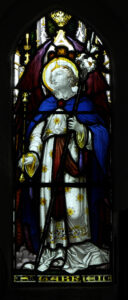
St. Gabriel.
St. Gabriel is depicted holding a gold vergers wand in his right hand a long wooden staff, decorated with a metal finial, from which sprouts two white lilies in his left, depicting the Annunciation.
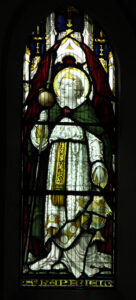
St. Raphael.
St. Raphael is holding in his left hand a white, pale yellow and blue fish and a long wooden staff with a grey pot attached to it by a yellow rope in his right.
He guards pilgrims on their journeys.
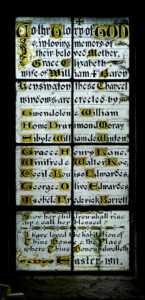
Memorial Window,
Written in Gothic script it reads:
To the Glory of God
in loving memory of
their beloved Mother
Grace Elizabeth
Wife of William 4th Baron
Kensington these Chance
Widows are erected by
Gwendolen & William
Home Drummond Moray
Sybil & William de Winton
Grace & Henry Lane
Winifred & Walter Koe
Cecil & Louise Edwardes
George & Olive Edwardes
Isobel & Frederick Barrett.
The bottom section reads:
For her children shall rise/Up & call her blessed/ I have loved the habitation of/Thine House & the Place/Where Thine Honour dwelleth
Easter 1911
Nave South Wall. All fabricated in 1901 by Herbert Davies, London.

The True Vine.
Jesus is standing with his right hand across his heart the hand of God is in blessing.
On the plinth in black gothic caps, with yellow illumination on the underlined letters are the words, THE TRUE VINE.

The Light of the World.
Jesus is carrying a lantern in his left hand; the hand of God is in power.
On the plinth in black gothic caps, with yellow illumination on the underlined letters are the words, THE LIGHT OF THE WORLD.

The Good Shepherd.
Jesus is holding a long staff in his left hand and a white lamb nestles into his right arm another lamb rests at his feet amongst yellow leaves.
On the plinth in black gothic caps, with yellow illumination on the underlined letters are the words, THE GOOD SHEPHERD.
Nave West Wall. Both lancets fabricated in 1892, maker Cox & Son, London.
Both lancets are dedicated to St. David and St. Bride.

St. David.
St. David carries a model of a Church in his right hand on which is draped a white stole. His attribute of a white dove sits on his right shoulder. His blue and white Episcopal ring can be seen on his left hand that is holding his upright crozier.

St. Bride.
St. Bride is dressed in her Nun’s habit. She is holding an upright crozier in her left hand and a yellow oil lamp in right.
The dedication is spread across the bottom of both windows and reads:
To the Glory of God and in affectionate remembrance of the REV’d William Bowen Harris, curate and rector o this Parish, 1842-1890 and Vicar of Marloes 1842-1862. Died July 13th 1890 Aged 82.
Nave North Wall. All three lancets fabricated in 1901 by Herbert Davies, London.

Prophet.
Jesus’s right hand is held in prayer and in his left hand he holds a yellow backed white scroll open at showing the words Behold I have told not before.
On the plinth in black gothic caps, with yellow illumination on the underlined letters are the word PROPHET.
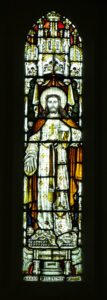
Priest.
Jesus holds his left hand in blessing, hanging from which is yellow censor.
On the plinth in black gothic caps, with yellow illumination on the underlined letters are the word PRIEST.
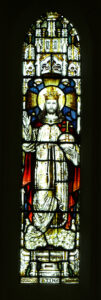
King.
Jesus holds his right and is held in blessing and in his open hand he holds a white ciborium that has a yellow cross with geometrical decoration and a yellow patee fitched cross on top.
On the plinth in black gothic caps, with yellow illumination on the underlined letters are the word KING .
Note: The six windows on the North and South sides of the Nave are a memorial to William 4th Baron Kensington and William 5th Baron Kensington.
Lady Chapel.
West Wall.
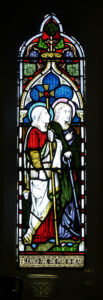
Blessed are the Pure in Heart Mathew 5.8.
The two female Saints depicted are in contemplation. The left figure is carrying a yellow processional cross in her left hand and a yellow and white bag in her right. The right figure is holding a blue walking stick in her left hand.
The window is in memory of Anne Maria Louise Philips James, aged 66, buried in Cheltenham 1877. Daughter of John Philips Laugharne of Orlandon. Erected by her affectionate daughter A M L Beel.
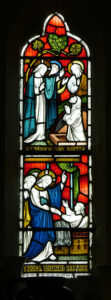
Top Scene: Lazarus Come Forth John 11.43.
Jesus is standing with his left hand raised in blessing and his right hand in speech. I front of him, kneeling on a gravestone, is Lazarus with hands in prayer. In the background are two saints welcoming him back from the dead.
Lower Scene: Damsel I Say Unto Thee Arise Mark 5.41.
Jesus takes the left hand of a twelve year old girl who is resting on a white pillow. His left hand is raised in power. A bearded onlooker looks on in wonderment.
North Wall.

Resurrection.
Jesus, standing centrally, has his right hand raised in blessing. He is standing on a pink building with three windows, and above him is a castellated structure.
This window is a memorial to William Charles Albert Philips of St. Brides Hill eldest son of Charles Allen Philips & Cecilia his wife. Born November 3rd 1810 – Died April 11th 1864. Also of Florence, Wife of William Charles Allen Philips daughter of Anthony Inns Stokes & Lyle Mary his wife, born February 7th 1815 – Died March 27th 1872.
East Wall.
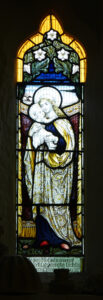
Virgin and Child.
Mary is standing lovingly cradling the baby Jesus in her arms.
The dedication at the bottom of the window reads: To the glory of God and in memory Grace Elizabeth Lady Kensington. Erected by the Parishioners of St. Brides and Marloes, Easter 1911.
SOURCES CONSULTED
Map Evidence
NLW, Ordnance Survey 1:2500, First Edition, Sheet XXXII.1.
NLW, Ordnance Survey 1:2500, Second Edition, Sheet XXXII.1.
NLW, Parish of St Brides, Tithe Map, 1839.
Rees, W., 1932, South Wales and the Border in the XIVth century.
Church in Wales Records
St Davids, 1997-8, Diocesan Year Book.
Parish Records, Pembrokeshire Record Office, Haverfordwest
HPR/63 – St Brides:-
HPR/63/15 – Inventory and brief History, n.d., c.1900.
Printed Accounts
Gordon Partnership, 1993, Redundant Religious Buildings in West Wales.
Allen, T., 1893, ‘List of Effigies in South Wales’, Archaeol. Cambrensis, Vol. X, Fifth Series.
Anon., n.d., St Brides Church Guide.
Crossley, F. H., and Ridgway, M. H., 1957, ‘Screens, Lofts and Stalls situated in Wales and Monmouthshire: Part 8’, Archaeol. Cambrensis, Vol. CVI.
Fenton, R., 1903 edn., A Historical Tour through Pembrokeshire.
Glynne, S. R., 1885, ‘Notes on the Older Churches in the Four Welsh Dioceses’, Archaeol. Cambrensis, Vol. II, Fifth Series.
Green, F., 1913, ‘Pembrokeshire Parsons’, West Wales Historical Records Vol. III.
Lewis, S., 1833, A Topographical Dictionary of Wales.
RCAHM, 1925, Inventory: Pembrokeshire.
Salter, M., 1994, The Old Parish Churches of South West Wales.
Up dated: October 2022 – PKR.

