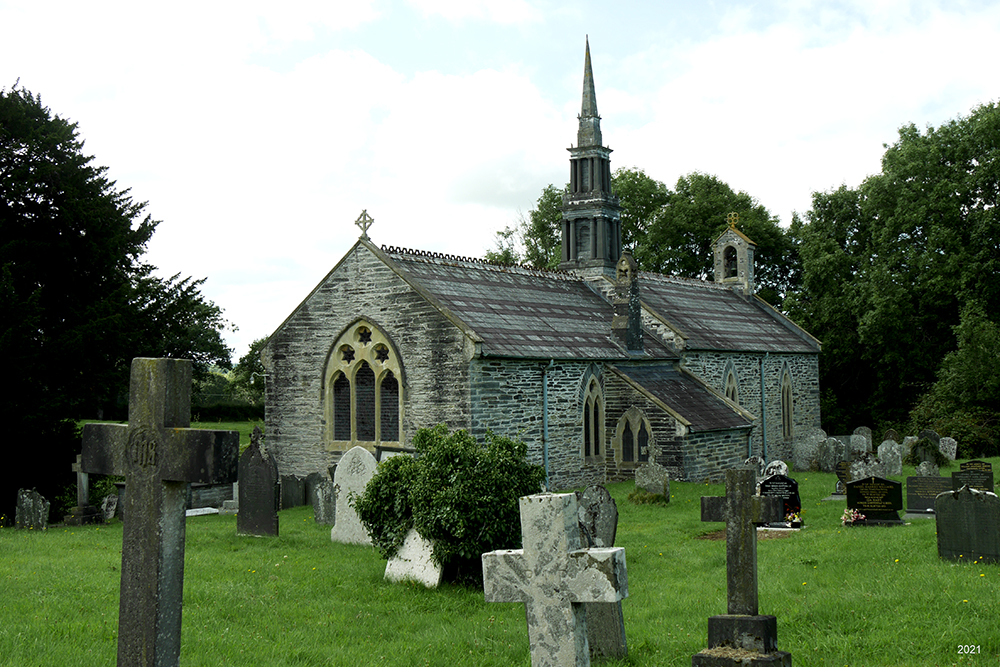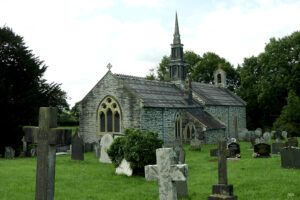
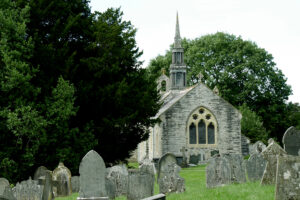
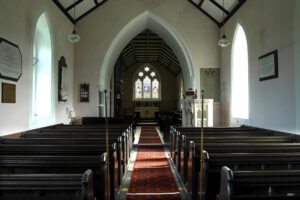
ST CYNLLO, LLANGOEDMOR, CEREDIGION
Dyfed PRN 5305
RB No. 3755
NGR SN 1995 4580
Listed Building no. 9890
Grade II* listed (1998)
First Listed in 1964. Last amended in 1994.
Reason for Listing: Included at II* because of the exceptional quality of the 1830 steeple and near-complete furnishings of 1859.
SUMMARY
Medieval church; ?% pre-19th century core fabric.
A 3 cell church, small-medium sized. Consists of a chancel, 3 bays; nave, 3 bays; post-medieval?, (re)built 1830-32. South porch; vestry (north of chancel), 1 bay; 1860. Slate rubble construction. External render, internal walls with render/plaster, all 1993. Slate gable roofs; vestry with slate lean-to. Blocked chancel door, post medieval?; eastern spire, neo-Classical, slate, 1830-32, rebuilt 1993. All other openings from 1860, including chancel arch, windows and doors, neo-gothic, with yellow oolite dressings. Western single bellcote, 1891.
Roofs: ?1860. Floors: 1860. Finishes: 1993.
Condition – good.
Archaeological potential – good. Medium-depth external drain, revetted in areas, around 50% of church; earthwork platform beyond 10% of church, secondary; suspended floor over underfloor void 90% of church; many external burials lie significantly close to 50% of church.
Structural value (pre 19th century) – fair. ?% pre-19th century core fabric.
Group value – high. Rural landmark church; large churchyard with good memorials; early C19 gate piers; associated mid C19 school house.
Phasing:
Phase 1 – Chancel/nave, post-medieval?.
Phase 2 – Rebuilt 1830-32, south porch built?.
Phase 3 – Restored 1860, high impact; vestry built and south porch (re)built.
DESCRIPTION
The present church
St Cynllo, Llangoedmor, is a 3-celled church, of small-medium size. It retains an unknown percentage of pre-19th century core fabric.
The present church consists of a long three-bayed chancel, a 3-bayed nave, a south porch and a single-bayed vestry north of the chancel west bay. Construction is in slate rubble, very roughly coursed. Openings are neo-gothic and from 1860 with yellow oolite dressings; the eastern spire is of dressed slate. External pointing and internal plaster are from 1993. Roofs are slated gables; the vestry has a slated lean-to roof.
The chancel was rebuilt in 1830-32 but may retain pre-19th century fabric. The 3-light east window has simple cusped plate tracery, with infill, all from 1860, and similar, 2-light window lie in the north and south walls. Also in the north wall is a 2-centred, moulded doorway into the vestry which is also from 1860. The western of the 2 south wall windows is inserted through the blocking of a former doorway, date?. The deep, 2-centred moulded chancel arch includes a sedilia within its northern stop, all rebuilt in 1860. Externally, a fine, unusual, neo-Classical spire in dressed and moulded slate rises above the arch, and is a 1993 rebuild of an 1830-32 original. The collar-rafter roof is concealed by a 3-centred plaster ceiling, also from 1860. The passages are quarry-tiled, with suspended board floors, from 1860.
The nave was also rebuilt in 1830-32 but it too may retain pre-19th century fabric. The walls have a low, external offset, and a low raking buttress lies at the east end of each side wall, 1830-32?. There are 2 windows in each of the side walls, and one in the west wall, from 1860 and like the chancel side wall windows but uncusped. The south door was rebuilt in 1860 and has a moulded, 2-centred surround. The plain, gabled single bellcote has a datestone from 1891. The roof is concealed by a softwood-framed ‘wagon-roof’ ceiling from 1860. The passages are flagged, with suspended board floors, from 1860.
The south porch is from 1860. It has an external offset like the nave, and a plain oolite string-course. The door has a plain, 2-centred surround. The roof is ceiled like the nave roof, and the floor is flagged as the nave, all from 1860.
The vestry is also from 1860 and is lit by a contemporary cusped, 1-light window, without tracery, in the east wall and entered from the exterior by a Caernarfon-headed door in the west wall. There is a similar internal recess and fireplace in the south wall; the latter leads to a shouldered chimney stack with a gabled cowl, all from 1860. The lean-to roof structure is concealed by a plasterboard ceiling; the floor is quarry-tiled, all 1860.
A medium-depth external drain, revetted in areas, runs along the north and east walls. An earthwork platform lies beyond the south-west corner of the church, probably modern and associated with the path. The floor is suspended over an underfloor void in the chancel, nave and vestry. Many external burial vaults, memorials and burial earthworks lie significantly close to the south and east walls.
Structural development
The church lacks contemporary detail and it is not possible to date the core fabric; however, in terms of their construction the chancel and nave appear post-medieval, and there are suggestions that the church was (re)built in the 17th – 18th century (Hodges, 1994; Salter, 1994, 22). The rebuild of 1830-32 probably retained at least the core fabric. The south porch and vestry are from 1860.
The church was much repaired in 1711 and an eastern spire of sorts was present by at least 1810 (Hodges, 1994).
It was ‘rebuilt’ in 1830-32, in the ‘later style of English architecture’ (Hodges, 1994; Lewis, 1833), under the architect David Evans of Cardigan, Fishguard and Eglwyswrw. The extent of the rebuild cannot be fully defined, but the present form of the church, including the eastern spire, was established. The church apparently had sash windows (Hodges, 1994). The tithe map depiction of the church suggests the presence of a south porch in 1839 (NLW, Llangoedmor, 1839).
The church was restored in 1860 to the designs of the architect R. J. Withers, of London (Hodges, 1994). The vestry was built and the south porch (re)built. The church was entirely refenestrated and the chancel arch and doors were rebuilt. It was refloored. It may have been reroofed; the present ceilings, at least, were inserted. The interior was reseated and replastered.
The western bellcote was added in 1891, built new? or to replace an earlier structure?.
The church was renovated in 1993 at a cost of £67,000 (Hodges, 1994). The work included restoration of the eastern spire, and the present finishes.
The softwood stalls, and the pews with the panelled dado, are from 1860 (Cadw, 1996, 1). The oolite pulpit is from 1903 (Hodges, 1994); the tiled reredos is from a similar date. The organ is from c.1950.
The square, cushioned font bowl may be medieval, but was retooled in the 19th – 20th century.
The church was Grade II* listed in 1998.
First Listed in 1964. Last amended in 1994.
Reason for Listing: Included at II* because of the exceptional quality of the 1830 steeple and near-complete furnishings of 1859.
SITE HISTORY
There is some evidence for the pre-conquest religious use of the site:-
Celtic dedication.
St Cynllo, Llangoedmor, was a parish church during the medieval period (Rees, 1932), of the medieval Deanery of Sub-Aeron. The rectory was a possession of the Premonsratensians of Talley Abbey (Owen, 1894, 46, 50). In 1546 the churches of Mwnt and Llechryd lay within the parish, as free chapels (Jones, 1934, 141).
In 1833 the living was rectory in the patronage of the Principal and Tutors of St Davids University College, Lampeter, rated in the king’s books at £12 18s 6½d (Lewis, 1833).
In 1998 St Cynllo, Llangoedmor, was a parish church. The living was a rectory, held with Llandygwydd, Cenarth, Cilrhedyn and Llechryd (Benefice 807) in the Archdeaconry of Cardigan, Rural Deanery of Emlyn (St Davids, 1997-8).
Stained Glass
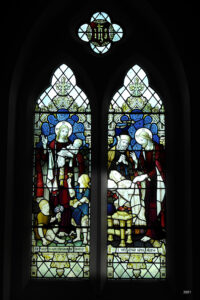
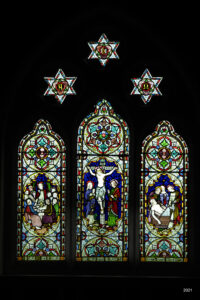
East wall, 1859, by Lavers & Barraud, London. Three medallion scenes in c14 style.
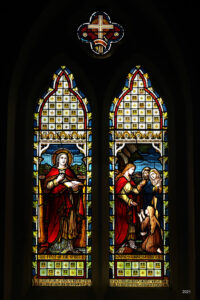
South wall 1,1882.Cox Bros, Buckley & Co.
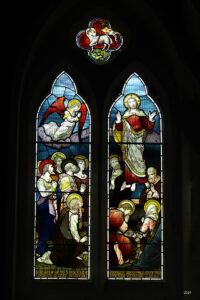
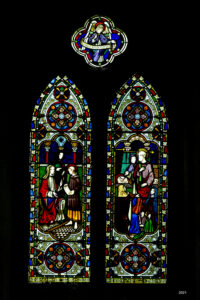
West wall by Lavers & Barraud, 1859.
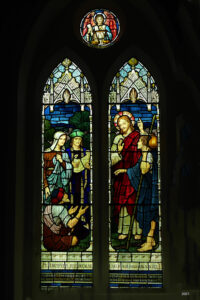
SOURCES CONSULTED
Map Evidence
Blaeu, J., 1648, Map of Cardiganshire.
NLW, Ordnance Survey 1:2500, Second Edition, Sheet XXXVIII.5.
NLW, Parish of Llangoedmor, Tithe Map, 1839.
Rees, W., 1932, South Wales and the Border in the XIVth century.
Church in Wales Records
Clive-Powell, R., 1992, Quinquennial Report, Llangoedmor.
St Davids, 1997-8, Diocesan Year Book.
NLW, SD/F/367, Faculty – Memorial tablet, 1923.
NLW, SD/F/368, Faculty – Memorial window, 1923.
Printed Accounts
Cadw, 1996, Buildings of Special Architectural Interest (Llangoedmor, Ceredigion).
Hodges, V., 1994, St Cynllo, Llangoedmor.
Jones, E. D., 1934, ‘A Survey of South Wales Chantries, 1546’, Archaeol. Cambrensis, Vol. LXXXIX.
Lewis, S., 1833, A Topographical Dictionary of Wales.
Owen, E., 1894, ‘The History of the Premonstratensian Abbey of Talley’, Archaeol. Cambrensis Vol. XI, Fifth Series.
Price, D. L., 1879, ‘Talley Abbey, Carmarthenshire’, Archaeol. Cambrensis Vol. X, Fourth Series.
Salter, M., 1994, The Old Parish Churches of South West Wales.
Various, 1994, ‘The Church in Ceredigion in the Early Middle Ages’, in Davies, J. L., and Kirby, D. P. (eds.), Cardiganshire County History Vol. I.
Up dated – September 2021 – PKR

