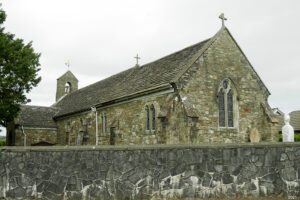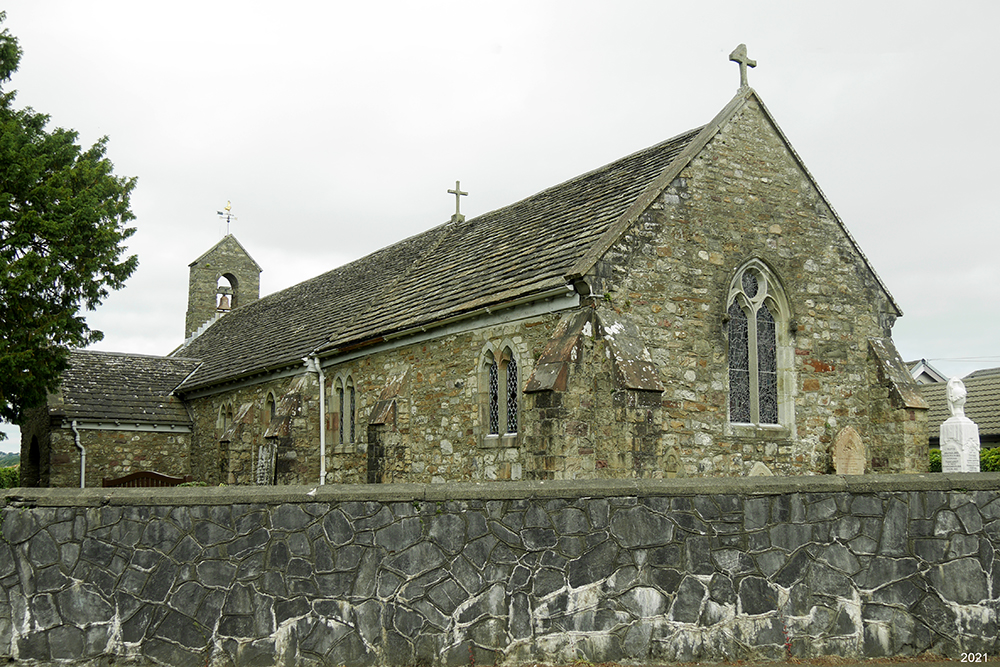
ST DAVID,
BETWS,
CARMARTHENSHIRE (DINEFWR)
Dyfed PRN 4872
RB No. 2637
NGR SN 6316 1168
Listed Building No. 11166
Grade II listed (1998).
Listed Grade II. First Listed in 1990. Last Amended in 1997.
Reason for Listing: Listed as a sole example of medieval church in Betws area, retaining much of its pre-C19 fabric, including surviving ornate roof. Important also in relation to the history of the church in Wales.
SUMMARY
Medieval church; 60% medieval core fabric.
A 3-cell church, small. Consists of chancel, 2 bays; nave, 3 bays; south porch; medieval. Vestry (north), 1 bay, 1872. Roughcast internally. Slate gable roofs. Medieval west and south doors, south porch door, and piscina, with limestone dressings. Gabled simple bellcote at west end, 1696?. Other openings from 1872, with grey oolite dressings. External buttressing throughout, 1872.
(17th century roof timbers?).
Roofs and floors: 1872 (roofs re-using earlier timbers?). Finishes: 1872 – 1951.
Condition – good.
Archaeological potential – good. Adjacent churchyard truncated around 100% of church, exposing footings in 5% of church; external concrete in slight cutting around 100% of church; suspended floor over heating flues in 50% of church; burial vault beneath 5% of church; few external memorials lie significantly close to 30% of church.
Structural value (pre 19th century) – very good. 60% medieval core fabric; medieval doors and piscina; 17th century bellcote?.
Group value – low. Medieval church; urban amenity value.
Phasing:
Phase 1 – Nave (and chancel?), c.1300.
Phase 2 – South porch, C14.
Phase 3 – Restored 1872, high impact; vestry built.
DESCRIPTION
The present church
St David, Betws, is a 3-celled church, of small size. It retains approximately 60% medieval core fabric.
The present church consists of a 2-bayed chancel, a 3-bayed nave, a south porch and a single-bayed transeptal vestry north of the chancel west bay. Construction is in local rubble. There are medieval dressings, in limestone, in the porch; most dressings are in grey oolite from 1872. The exterior was buttressed throughout in 1872. Pointing is mainly from 1872 with some repointing from 1951. The interior is roughcast, later 20th century. Roofs are slated gables.
The chancel east wall has coped, cross-buttresses at the corners, from 1872; a similar buttress on the south wall defines the bays. The cusped 2-light east window is entirely from 1872, and has a 2-centred surround with a dripmould, and simple Geometric tracery. There are double lancet windows in both side walls, also from 1872; beneath the eastern of the 2 southern windows is a small, plain semicircular-headed piscina, medieval. The west bay north wall features the vestry door, which has a 2-centred surround from 1872; to the west the wall was removed when the keyboard for the present organ was inserted c.1900. There is no chancel arch, the chancel being entirely open to the nave. The softwood roof has collar-rafter trusses, cusped, from 1872, matchboarded above. The passage is tiled over former heating ducts, with suspended board floors, from 1872.
The nave, however, is wider than the chancel; the area between the north-east corner and the vestry west wall was infilled flush in 1872. The side walls are buttressed externally as the chancel, from 1872. The side walls have windows like those in the chancel side walls, from 1872 and including surrounding infill, but those at the east and west ends of the south wall are single lancets. The south door has a 2-centred, roll-moulded limestone surround, from c.1300. The west wall has medieval buttresses at either end, and is pierced by a doorway with a chamfered segmental surround of 15th century style. Above the door is a plain, circular window inserted in 1872. The simple, single gabled bellcote is given a date of 1696 on a plaque within the church, but may be from 1821 (see below). The roof has oak collar-rafter trusses, cusped and crocketed, re-used in 1872, 1814-16, or earlier? (see below), with softwood purlins and rafters from 1872. The passages are fully carpeted, with suspended board floors, from 1872; a burial vault lies beneath the west end.
The south porch exhibits low, medieval clasping buttresses at the corners. The door has a plain 2-centred arch, from the 14th century?. The roof has oak trusses like those in the nave, 17th century?., softwood above from 1872. The floor is quarry-tiled directly on the substrate, from 1872.
The transeptal vestry was added in 1872. It is entered through the east wall via a contemporary 2-centred doorway, and lit by a double lancet, with a circular light above. There is a recess for a boiler, from c.1950, in the west wall. The softwood, collar-rafter roof is from 1872. The floor is quarry-tiled, from 1872.
The surrounding area of churchyard was truncated in 1872, exposing footings of part of nave north wall; an external concrete plinth from 1872 all round the church occupies a slight cutting. The floor is suspended over heating flues in the nave. A burial vault lies beneath the nave west bay. Few external memorials lie significantly close to the east and south walls.
Structural development
The nave south door is from c.1300. The chancel may or may not be contemporary; there is no chancel arch. The south porch may have been added during the 14th century.
Elements of the nave and porch roofs may be 17th century, and the bellcote has been dated to 1696. The church was ‘a little out of repair’ in 1684 (Evans, 1915, 93).
The church was reroofed, using ‘oak rafters’, in 1814-6 (Carms. R. O., CPR/54/25); notches in the timbers demonstrate the former presence of a ceiling (Cadw, 1997, 1). The west wall may have been partly rebuilt in 1821, when a mason was employed to ‘make the west pine end’ (ibid).
The pre-restoration church is depicted in a plan of 1872 (NLW, SD/F/34).It comprised the present chancel, nave and south porch, all unbuttressed and lacking a chancel arch. The west door was open, there was a ‘priest’s door’ in the south wall of the chancel, and a third doorway high in the west end of the nave north wall, with an external staircase, led into the gallery. The chancel was lit by single light windows, with timber frames?; there was an east window, 2 windows in the south wall and one in the north wall. Three similar windows lit the nave south wall, while of the 2 windows in the north wall, the western one, adjacent to the pulpit, was larger, later?. Most windows occupied their present locations, but their openings have been entirely rebuilt. The floor was flagged.
The church was restored in 1872. Yates gives the architect as R. Kyrke Penson (Yates, 1974, 67), but the Faculty plans were drawn up by a local architect, John Harries of Llandeilo (NLW, SD/F/34). The vestry was built. The church was refenestrated, the ‘priest’s door’ was blocked and the gallery door similarly blocked and its stairway removed. The exterior received its buttressing. The church was reroofed, re-using some of the existing timbers, and refloored. The gallery was removed. Internal plaster was stripped, and the church was replastered and repointed
An organ was inserted into the chancel west bay in c.1900 and the dividing wall between the chancel and vestry was removed; it had previously featured a recess for a stove (ibid.). The present low-pressure heating plant had been installed in the vestry by 1950 (Carms. R. O., CPR/54/30).
The west end was raked out and repointed in 1951 (Carms. R. O., CPR/54/30). The interior was roughcast in the later 20th century.
The softwood stalls and pews are from 1872 (NLW, SD/F/34). The large, galleried organ is from c.1900. The oak-panelled reredos, dado and the oak altar rail are from the 1960s, and the pulpit is dated 1963.
The oolite, moulded font is modern, 1872?.
A small, circular stoup bowl, said to have been unearthed from the churchyard (RCAHM, 1917, 10), has been remounted in the porch.
The single bell is dated 1993.
The church was Grade II listed in 1998. Listed Grade II. First Listed in 1990. Last Amended in 1997.
The church may lie within a former, subcircular outer enclosure (Sambrook and Page, 1995 (i), 9).
SITE HISTORY
There some evidence for the pre-conquest religious use of the site:-
Celtic dedication; possible former outer enclosure.
St David, Betws, was a parish church during the post-conquest period (Rees, 1932), of the medieval Deanery of Stradtowy. Until 1291, when it passed to Iscennen, Carmarthenshire, Betws lay within the Lordship of Gower and was in the patronage of the Bishop of St Davids (Seyler, 1924, 305-6).
In 1833 the living, a perpetual curacy annexed to the vicarage of Llandybie, was endowed with £800 royal bounty and £1000 parliamentary grant (Lewis, 1833).
In 1998 St David, Betws, was a parish church. The living was a vicarage, held with Ammanford (Benefice no. 145) in the Archdeaconry of Carmarthen, Rural Deanery of Dyffryn Aman (St Davids, 1997-8).
SOURCES CONSULTED
Map Evidence
NLW, Ordnance Survey 1:2500, Second Edition, Sheet XLVIII.12.
NLW, Parish of Betws, Tithe Map, 1846.
Rees, W., 1932, South Wales and the Border in the XIVth century.
Church in Wales Records
St Davids, 1997-8, Diocesan Year Book.
NLW, SD/F/34, Faculty – Restoration of church and building new vestry, 1872.
Parish Records, Carmarthenshire Record Office, Carmarthen
CPR/54 – Betws:-
CPR/54/14 – PCC Minute Book, 1920-33.
CPR/54/15 – PCC Minute Book, 1933-48.
CPR/54/19 – Invoices, 1946-48.
CPR/54/25 – Vestry Minute Book, 1797-1823.
CPR/54/29 – Various papers, C20.
CPR/54/30 – Various papers including architect’s certificates, 1924-55.
CPR/54/31 – Certificates for 1924-5 and 1970s road widening through yard, C20.
Unpublished Accounts
Sambrook, R. P., and Page, N. A., 1995 (i), The Historic Settlements of Dinefwr (Unpublished client report; copy held with Dyfed SMR).
Sambrook, R. P., and Page, N. A., 1995 (ii), The Historic Settlements of Dinefwr: Gazetteer (Unpublished client report; copy held with Dyfed SMR).
Unpublished Accounts
Cadw, 1997, Buildings of Special Architectural or Historical Interest (Betws, Carmarthenshire).
Crossley, F. H., and Ridgway, M. H., 1947, ‘Screens, Lofts and Stalls situated in Wales and Monmouthshire: Part 8’, Archaeol. Cambrensis, Vol. XCIX.
Evans, G. E., 1915, ‘Carmarthenshire Presentments, AD 1684’, Transactions of the Carmarthenshire Antiquarian Society Vol. 10.
Evans, G. E., 1917, ‘Betws Parish AD 1748’, Transactions of the Carmarthenshire Antiquarian Society Vol. 11.
Evans, G. E., 1921, ‘Betws Parish’, Transactions of the Carmarthenshire Antiquarian Society Vol. 14.
Jeffreys-Jones, T. I., 1957, ‘Carmarthenshire Parish Records’, The Carmarthenshire Antiquary Vol. II.
Lewis, S., 1833, A Topographical Dictionary of Wales.
RCAHM, 1917, Inventory: Carmarthenshire.
Salter, M., 1994, The Old Parish Churches of South West Wales.
Seyler, C. A., 1947, ‘Early Charters of Swansea and Gower’, Archaeol. Cambrensis, Vol. LXXIX, Seventh Series.
Yates, W. N., 1972, ‘Non-Celtic Pre-Reformation Dedications in Carmarthenshire’, The Carmarthenshire Antiquary Vol. VIII.
Yates, W. N., 1973, ‘The Age of Saints in Carmarthenshire’, The Carmarthenshire Antiquary Vol. IX.
Yates, W. N., 1974, ‘Carmarthenshire Churches’, The Carmarthenshire Antiquary Vol. X.
Updated: August 2021 – PKR


