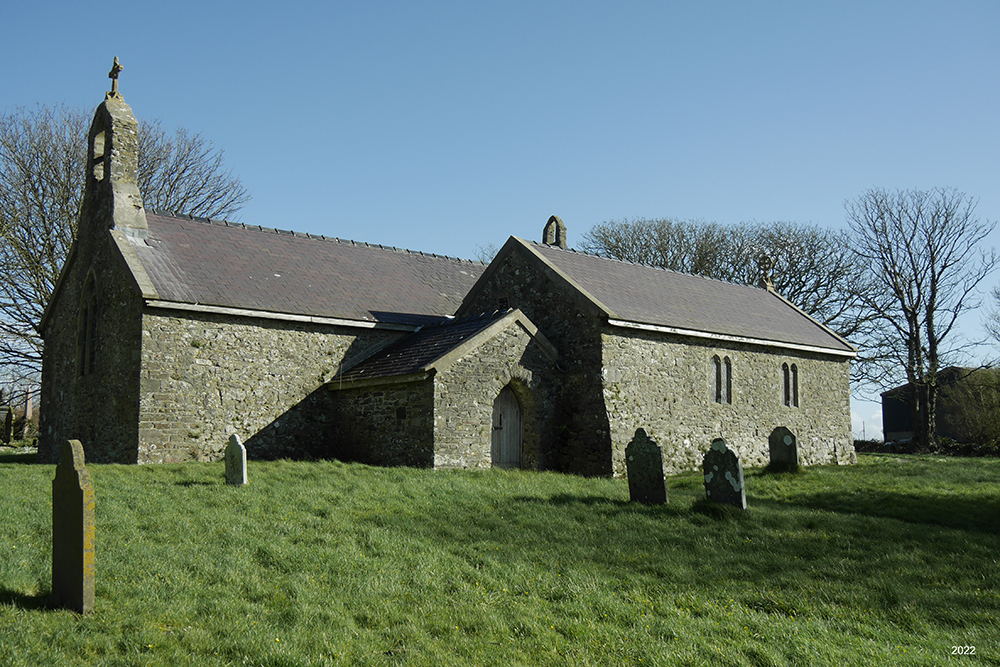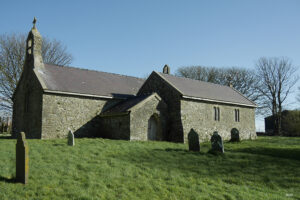
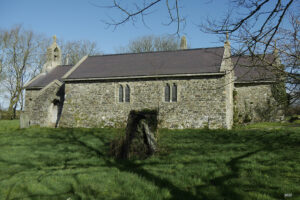
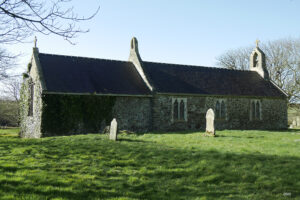
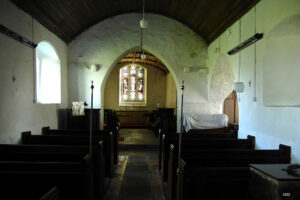
ST DAVID, BRAWDY, NORTH PEMBROKESHIRE (PRESELI)
Dyfed PRN 2818
RB No. 3284
NGR SM 8580 2404
Listed Building No. 14396
Grade II* listed (1998)
First Listed in 1963. Last amended in 1994.
Reasons for Listing: Church was rebuilt from ruin in 1924-6 for the Thomas family of Trehale, St Edrins. It is a rare example in W Wales of a church built according to Arts and Crafts principles, that uses the simplest available local materials without attempt at period styles.
SUMMARY
Medieval church; 90% pre-19th century core fabric.
A 3-cell church, medium sized. Consists of chancel, 2 bays; nave, 4 bays; south aisle, 3 bays; south porch; all medieval. Construction is of limestone rubble. 100% of internal walls are rendered/plastered. Slated gable roofs throughout. Medieval chancel arch, with rood-loft corbels. Medieval south aisle arches. Medieval windows in chancel, nave and aisle. Medieval south door and blocked north door. Medieval western single bellcote and sanctus bellcote. South porch with medieval vault and doorway. Medieval stoup in nave. Medieval buttresses on south aisle. Medieval roof corbels in nave and aisle. Blocked later windows in chancel and nave?. Other windows are from 1884.
Roofs: 1879?. Floors: 1884 and 20th century. Finishes: 18th-20th centuries. Wall-painting apparently present, medieval?
Condition – good. South aisle south wall leans.
Archaeological potential – very good. Shallow-deep external cutting around 100% of church, some footings exposed; floors raised in 20% of church, lowered in 5% of church; suspended floors with underfloor void; no internal crypt/vault evident; no evidence for former components beyond church.
Structural value (pre 19th century) – very good. 90% medieval core fabric; medieval arches, windows and doors; 2 medieval bellcotes; medieval porch with vault; medieval stoup, buttresses and corbels, blocked windows? later?.
Group value – high. Landmark medieval church; 3 ECMs.
Phasing:
Phase 1 – Nave, early 13th century.
Phase 2 – Chancel and south aisle west bays, 14th century.
Phase 3 – South porch, 14th-15th century.
Phase 4 – South aisle east bay, c.1500.
Phase 5 – Restored 1879?, low impact; no new components.
Phase 6 – Restored 1884, medium impact; no new components.
DESCRIPTION
The present church
St David, Brawdy, is a 4-celled church, of medium size. It retains approximately 90% pre-19th century core fabric.
The present church consists of a 2-bayed chancel, a wider 4-bayed nave, a 3-bayed south aisle, and a south porch. Construction is in medium-large limestone rubble, unsquared and uncoursed with some medieval quoins; fair 1901 pointing over restricted areas of surviving 18th century render; the interior is rendered/plastered, from 1901?. Roofs are all slated gables, the nave probably always roofed at a higher level.
The chancel east wall is medieval with a large, amorphous boulder beneath the north-east corner. The east window comprises 3 cusped lights with pierced spandrels in a depressed semicircular surround and drip-mould, all in oolite and from 1904 (Cadw, 1994, 1). The east bay north wall is pierced by a cusped lancet in a square surround from the 15th century, unblocked in 1884. To the west, an irregular area of facework is visible externally at mid-height, possibly representing a window already robbed and blocked by 1884. The west bay communicates with the south aisle through a depressed, plain and crudely 4-centred arch from c.1500. A medieval corbel above the arch may have been associated with the former rood-loft. The plain, 2-centred chancel arch may be 14th century; three corbels either side of the arch, to the west, supported the former rood-loft, and there is a slight offset lower down on the south side. Above the arch, the wall carries externally a sanctus bellcote of crude construction, with an irregular 2-centred opening the head of which forms a ‘gable’, probably 14th century.
The oak chancel ‘wagon-roof’ ceiling may be from 1879, and has plaster panels. Both the tiled floor in the east bay, and the flagged passage and woodblock floor in the west bay are from 1884; the flags are re-used from an earlier phase, and the woodblock is laid on concrete.
The nave is similar in construction. The north wall is pierced by 3 windows, all of 2 cusped lights in square oolite surrounds, inserted in 1884 into widened existing openings. Between the eastern two, an area of blocking with a vertical joint is visible externally, representing a window already robbed and blocked when the wall was rendered in the 18th century. The east bay communicates with the south aisle through a plain, 2 centred arch like the chancel arch and probably of similar 14th century date. A corbel at springer level is also associated with the former rood-loft, while a second at the wall-head appears medieval and may have supported a tie-beam/roof truss. To the west of the arch, the south wall is pierced by a widely splayed slit light with an irregular rounded head, early 13th century; it now looks out into the south aisle west bay. The south doorway lies to the west and has a 2-centred surround of possible 14th century date. Above the door the external wall face features a small square recess, probably for a lamp, while a small, 2-centred internal stoup recess lies east of the door; both may be 13th-14th century. There is an internal corbel at the wall-head as in the east bay. The north wall opposite displays a blocked north doorway. Its 2-centred head is low and may be 13th century; the blocking does not lie beneath the 18th century render but it had been blocked by 1884. The west bay south wall curves in, internally, towards the top, but this does not appear to be reflected externally. The west wall carries a medieval single bellcote with curved shoulders, a crude gable and a triangular-headed opening, possibly 14th century; a bell is present (see below). The 19th century window below lies beneath the relieving arch for an earlier, medieval?, window; it now has 2 cusped lights with a quatrefoil-pierced spandrel in a 2-centred oolite surround, with infill, from 1884.
The nave is also ceiled, but with oak planks, again possibly from 1879. The passages are both flagged as in the chancel and tiled, all from 1884; the former suspended floors have been infilled with concrete.
The southern corners of the south aisle both feature a plain, raking buttress, apparently coeval with the wall (but see below). The east window is a cusped single lancet from 1884, but in the south wall are 2 windows with 2 lights in square surrounds, with mortar infill; they are of 16th century date but are not in situ, having been moved here from the east and west ends of the church, and partly rebuilt, in 1884 (Cadw, 1994, 1). This face of the nave south wall has corbels at the wall-head, forming a continuous table in the western 2 bays, for the medieval wall-plate/sole-plates. The joint between the east and western 2 bays is visible externally in the south wall; the western bays have a slight external batter and the wall leans out slightly. The west wall has a small, plain square opening high in the gable, which cannot be dated. The aisle is roofed like the nave, from 1879?, and floored continuously with the nave. The south aisle is traditionally known as the Rice Chapel.
The south porch walls exhibit a low, irregular external offset. The doorway is a plain 2-centred arch. The gabled roof lies over a 2-centred barrel-vault, of 14th-15th century date. The porch is floored with limestone flags re-used in 1884.
A shallow-deep external tile-lined cutting, from 1884, runs around the entire church exposing footings in areas. The chancel floor has been raised but the porch floor has been lowered. The floors are suspended with an underfloor void. No internal crypt/vault is evident. There is no evidence for former components beyond the present church walls.
Structural development
The present church is medieval and its plan, and much of the detail, has survived more-or-less unchanged. The nave is quoined and from the early 13th century, judging by the splayed south wall slit light; it was formerly entered through both north and south doorways. The chancel and south aisle west bays have similar 2-centred arches and both are probably from the 14th century; the chancel is inclined markedly to the north. The 4-centred arch into the south aisle east bay suggests that it was added c.1500; the possibility exists (see Salter, 1984, 48) that the south aisle central bay started off as a transept and was extended to the west at the same time, but some structural evidence of its east wall would be expected on the nave south wall but there is none. However, the vaulted south porch might be expected to pre-date the aisle, which butts against it, but is itself probably no older than the 14th-15th century when such porches were current.
Vestry minutes from the early 19th century record the usual small sums spent on routine maintenance of the fabric (Pembs. R. O., HPR/16/19). However, in 1847 ‘to be performed by contract’ included a new roof of softwood, slated, with cave boards (ie. ceiled); the work cost £35 including 12s for ‘building new corner for church’, a rebuild of one of the south aisle buttresses?.
The specifications accompanying the Faculty submission of 1884 (NLW, SD/F/48) describe the existing church as having a flagged floor with suspended timbers while the porch had a pitched stone floor. The windows had timber (sash?) window-frames (ibid.), representing at least the three nave north wall windows (see below) and in 1854 a new window frame and 500 slates had been purchased (Pembs. R. O., HPR/16/19).
According to the RCAHM, the church was ‘thoroughly restored’ in 1879 (RCAHM, 1925, 27). There appears to be no structural record of this restoration as described, but no new roofing was undertaken during the 1884 restoration (NLW, SD/F/48); the present roofs, and tabling, may then represent the 1879 work.
A quantifiable restoration was undertaken in 1884 to the specifications (NLW, SD/F/48) of the architect E. H. Lingen Barker, of London, Hereford and Tenby, at an estimated cost of £379. The restoration was of medium impact. The fittings and all floors were removed, the porch floor was lowered and chancel floor was raised. The existing window openings in the nave and east walls were widened and new windows inserted; the medieval chancel north window was unblocked. The existing internal plaster was retained, but ‘made good’, and a chamfered plaster fillet was proposed for the internal vestry wall, now gone. The church was refloored, the chancel, nave and south aisle receiving suspended board floors, now gone; the 1887 seats may also have gone. The present pulpit, altar table and rail were installed, while the south aisle east bay was partitioned off with the present softwood screens to form a vestry.
Further renovations were apparently undertaken in 1901 (RCAHM, 1925, 27), but again there is no physical evidence for this work. The church does not appear to have been repointed in 1887, so this may have been undertaken with some replastering in 1901?. The east window, by W. D. Caroe, was inserted in 1904 (Cadw, 1994, 1).
A ‘new stove’, coal-fired, was fitted in 1920 but it appears to have been free-standing (Green, 1911, 250-51). At the same time, the roof was repaired and the interior ‘coloured ‘; ‘mason’s work’ costing £9 12s 6d may refer to repointing.
The oak stalls do not fit the 1884 woodblock floor – were they derived from another church?; the pulpit, from 1840, was brought from Haverfordwest St Mary (Cadw, 1994, 1). The suspended floors in the nave and south aisle have been infilled with concrete, and they are now seated with free-standing softwood pews in nave and south aisle, all post-1901?. The roof finishes have been replaced in the late 20th century (Jones, 1994, 1).
The oolite font has a square scalloped bowl, a cylindrical stem and square base, all of 12th-13th century date.
A wall-painting apparently exists somewhere within the church (Anon, n.d.); it was not seen when visited 8/10/97.
The bell dates from 1639 (ibid.).
There is an oak altar table loose in the church dated 1630.
Three ECMs lie loose in the nave and south porch (RCAHM, 1925, 28-29 et al.), two with Ogam inscriptions, from the nearby Cas Wilia Farm (Dyfed PRNs 2764 and 2766) and the third with a Latin inscription (Dyfed PRN 2738), from Rickeston farm. They were moved to the church in 1897 (Anon., 1898, 186-7).
The church was Grade II* listed in 1998.
First Listed in 1963. Last amended in 1994.
SITE HISTORY
There is some evidence for the pre-conquest religious use of the site –
Celtic dedication; nearby ECMs.
St David, Brawdy, was a parish church in the post-conquest period (Rees, 1932), of the medieval Deanery of Pebidiog. The benefice was a vicarage and a prebend of St Davids Cathedral (Green, 1911, 249) and although no holder of the prebend appears to be known, it was vacant in 1259 when it was appropriated to the support of the Bishop’s table (ibid.). Brawdy is not mentioned in the ‘Taxatio’ of 1291, but in 1536 it was assessed at an annual value of 78s 8d (ibid.).
The church at Hayscastle was a chapelry of the parish until the early 17th century; the two benefices remained united under the same incumbent until the 10th century. In 1579 the Bishop of St Davids, Richard Davies, granted ‘the prebend of Brodye and the chapel of Hayscastle (except the vicar’s portion of the same parsonage or prebend)’ to Peregrine Davies, Richard Davies and Richard Parry, of Abergwili and Llanddarog, Carms., for life, for the yearly rent of £22 (ibid.). In 1622 Dorothy Owen of Orielton obtained a lease of the prebendal tithes of Brawdy and Hayscastle, the vicar’s portion excepted, for the life of her daughter (ibid.).
The discharged vicarage of ‘Brodey alias Brawdey alias Brawy and Hayscastle Chapel’ were valued together at £26 annually in 1786 and rated in the king’s books at £3 18s 9d (ibid.). The two livings constituted a prebend attached to the deaconal stall and were in the patronage of the Bishop, as Dean (Lewis, 1833), and by 1833 were endowed with £200 royal bounty and £1400 parliamentary grant (ibid.).
In 1998 St David, Brawdy, was a parish church. The living was a vicarage held with Whitchurch, Solva, St Elvis and Llandeloy (Benefice 652) in the Archdeaconry of St Davids, Rural Deanery of Dewisland and Fishguard (St Davids, 1997-8).
Stones located in the porch:
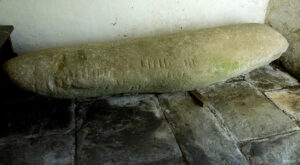
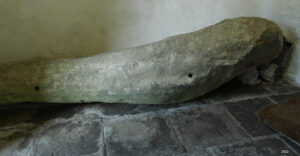
The 2 stones located in the porch, PRN2764 & PRN2766. Both have Ogam inscriptions. Moved from Cas Wilia Farm to the church in 1898.
Stained Glass:
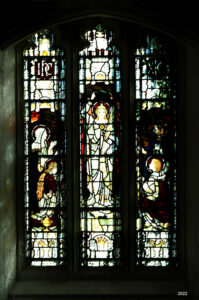
East wall window, c1904. Studio: C.C. Powell, London. Window has a flavour of Burne-Jones, London.
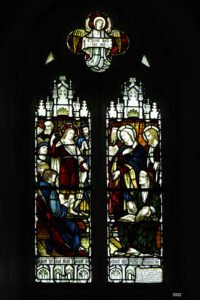
West wall window, c1904. Studio: C.C. Powell, London.
SOURCES CONSULTED
Map Evidence
NLW, Ordnance Survey 1:2500, First Edition, XXI.4, 1889.
NLW, Parish of Brawdy, Tithe Map, 1842.
Rees, W., 1932, South Wales and the Border in the XIVth century.
Church in Wales Records
Jones, W., 1994, Quinquennial Report, Brawdy.
St Davids, 1997-8, Diocesan Year Book.
NLW, SD/F/48 – Faculty, restoration of church, 1884.
Parish Records, Pembrokeshire Record Office, Haverfordwest
HPR/16 – Brawdy:-
HPR/16/11 – Copy of return of particulars of endowments, 1915.
HPR/16/13 – Notes on history and visitation records, n.d.
HPR/16/16 – Faculty, memorial plaque, 1953.
HPR/16/17 – Correspondence re: chancel repair, 1937-45.
HPR/16/19 – Churchwardens’ Accounts, 1836-62.
HPR/16/21 – Correspondence re: ogam stones in yard, 1883.
Printed Accounts
Gordon Partnership, 1993, Redundant Religious Buildings in West Wales.
Anon., n.d., Brawdy Church Guide (loose file in church).
Anon., 1898, ‘Haverfordwest Meeting’, Archaeol. Cambrensis, Vol. XV, Fifth Series.
Cadw, 1994, Buildings of Special Architectural or Historic Interest (Brawdy).
Crossley, F. H., and Ridgway, M. H., 1957, ‘Screens, Lofts and Stalls situated in Wales and Monmouthshire: Part 8’, Archaeol. Cambrensis, Vol. CVI.
Green, F., 1911, ‘Pembrokeshire Parsons’, West Wales Historical Records Vol. I.
Lewis, S., 1833, A Topographical Dictionary of Wales.
RCAHM, 1925, Inventory: Pembrokeshire.
Rhys, J., 1897, ‘Inscribed Stones in Pembrokeshire’, Archaeol. Cambrensis, Vol. XIV, Fifth Series.
Salter, M., 1994, The Old Parish Churches of South West Wales.
Williams, I., and Nash-Williams, V. E., 1937, ‘Some Welsh Pre-Norman Stones’, Archaeol. Cambrensis, Vol. XCII.
Up dated: March 2022 – PKR.

