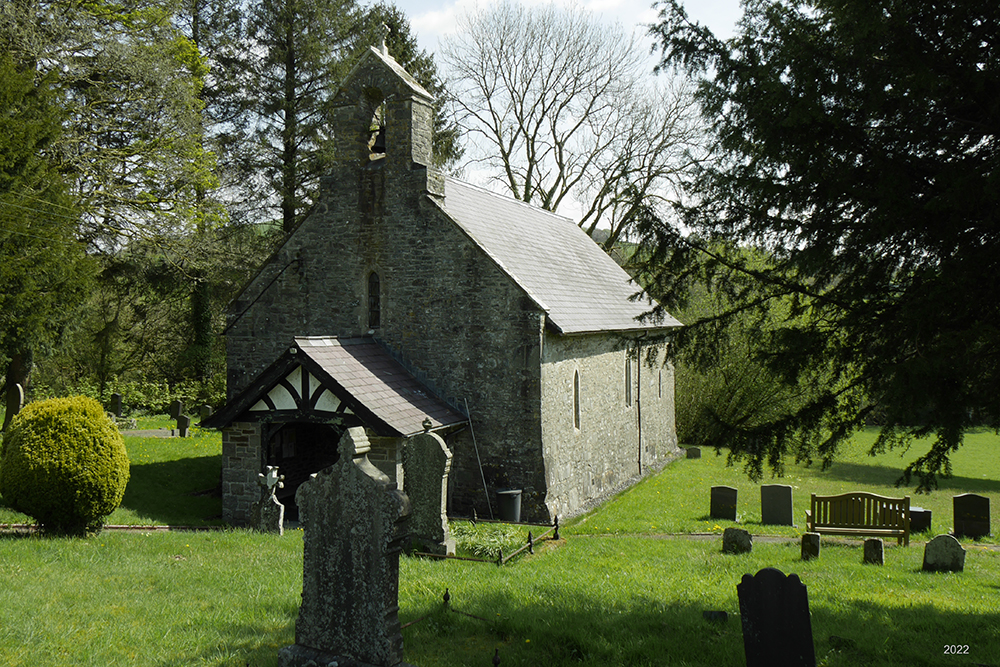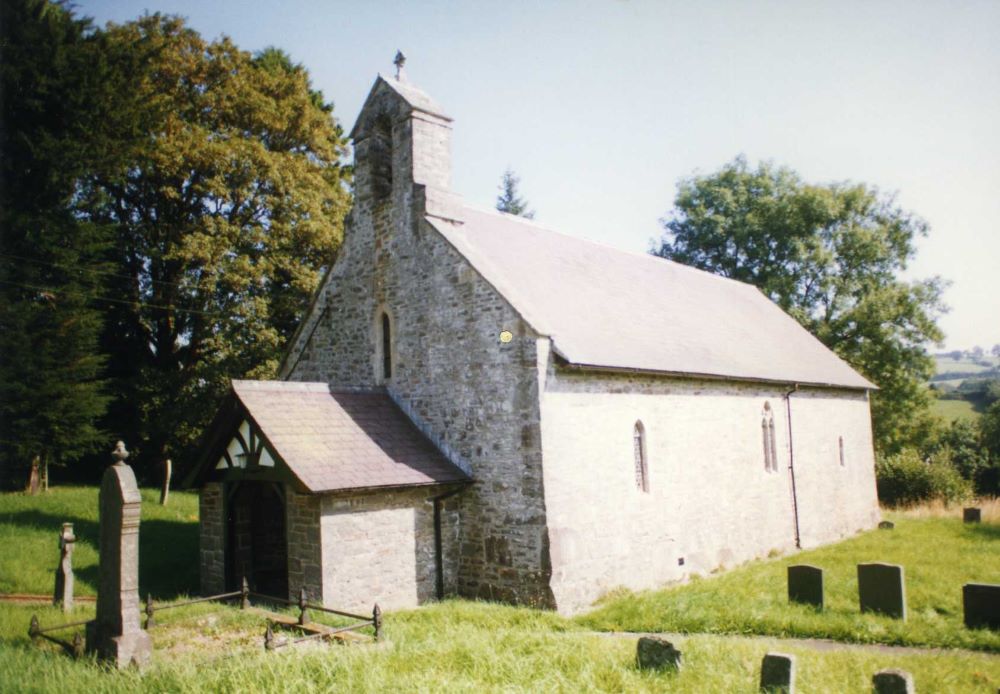
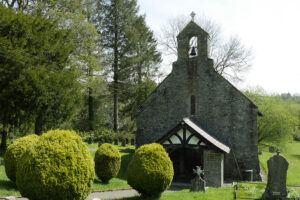
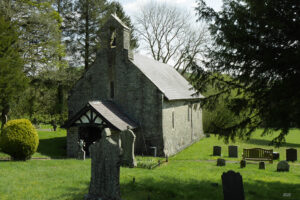
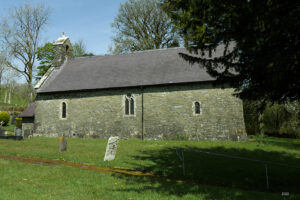
ST DAVID, LLANYCRWYS, CARMARTHENSHIRE
Dyfed PRN 1917
RB No. 3144
NGR SN 6451 4531
Listed Building No. 15637
Listed (1998)
Listed Grade II. First Listed in 1967. Last amended in 2002.
Reason for Listing: Listed as a church with substantial medieval fabric and retaining definite character following C19 restorations.
SUMMARY
Medieval church; 50% medieval core fabric.
A 2-cell church, small. medium-sized. Consists of chancel/nave, without structural division, 4 bays; medieval. West porch, c.1900. Vestry, 1 bay; coalhouse (east of vestry), c.1920?. Local rubble construction. 80% of internal walls with render/plaster. Slate gable roofs, vestry and coalhouse with slate lean-to roofs. Rood-loft stair doorways, medieval. Western single bellcote, post-medieval?. All other openings from the mid 19th century, 1891-2 and c.1920?, neo-gothic, windows and rebuilt doors; sandstone dressings.
Roofs, floors and finishes: 1891-2 – c.1920?.
Condition – good.
Archaeological potential – very good. 20th century gravel soakaway around 100% of church; floors raised?; suspended over heating ducts in 80% of church; below ground floor in 10% of church?.
Structural value (pre 19th century) – good. 50% medieval core fabric; medieval rood-loft stair doorways.
Group value – low.
Phasing:
Phase 1 – Chancel/nave, C14?
(Phase 2 – Much rebuilt C18-early C19?)
Phase 3 – Restored 1891-2, low-medium impact.
Phase 4 – West porch, c.1900.
Phase 5 – Vestry and boilerhouse, c.1920?
DESCRIPTION
The present church
St David, Llanycrwys, is a 2-celled church, of small size. It retains approximately 50% medieval core fabric.
The present church consists of a 4-bayed chancel/nave, without structural division, a west porch, a vestry north of the central bays, and a lean-to coalhouse east of the vestry. Construction is in local rubble throughout; dressings are sandstone, from the mid 19th century, 1891-2, and c.1920. Pointing is from 1892 and c.1920; the interior is plastered except for the west wall, porch and coalhouse. Roofs are slated gables, the vestry and coalhouse have slated lean-to roofs.
The chancel/nave walls are battered externally. The east window is of 3 uncusped lancets from 1891-2. There is a cusped single lancet in the north and south walls of the east bay, from the mid 19th century. A 2-light window in the centre of the south wall was rebuilt with cusps and simple tracery in 1891-2. The west bay features a single light window with a simple square surround in the north wall, from the mid 19th century, and a single lancet in the south wall new in 1891-2. The north wall formerly featured a central square projection housing a straight rood-loft stair, of medieval date (cf. Llanwnnws and Mwnt, Cer.); The doors both survive and are simple, square openings. The moulded west door was rebuilt in 1891-2, the single lancet above is from the mid 19th century. A gabled, single bellcote lies on the west gable, shouldered, with a semicircular-headed opening, all post-medieval?. The softwood roof lacks trusses but all rafters are collared, from 1891-2. The floor is quarry-tiled in the east bays; elsewhere the passages are flagged, over heating ducts, with suspended board floors, all from 1891-2.
The west porch is from c.1900. It has solid side walls; the west end is open. The gable and roof are of oak, without trusses, but the gable end has a tie-beam queen- and princess-posts with plaster panelling. The floor is flagged as the nave passages.
The vestry is from c.1920. There is a fireplace in the east wall with an octagonal oolite stack with a moulded chimney, and a window of 2 square lights in the east wall. The lean-to roof continues the nave roof slope. The floor is flagged as the nave. The coalhouse may be of similar date and is entered from the churchyard through a door with a brick head; there is a simple square window in the east wall. The slated lean-to roof lies against the vestry east wall. Below-ground floor?.
The church is surrounded by a gravel soakaway from the later 20th century. Floors may have been raised; they are suspended over heating ducts in the chancel/nave. The coalhouse floor may be below ground. No external memorials lie significantly close to the church.
Structural development
The chancel/nave is medieval but cannot be closely dated; it may have been largely rebuilt in the post-medieval period, the rood stair exhibiting large basal rubble which is also seen in the south-west corner and perhaps represents the medieval core fabric. The west porch was added c.1900 and the vestry and coalhouse were built ?c.1920.
The church wanted ‘plaistering within’ in 1672 (Anon., 1919, 213). It was ‘out of repair’ in 1720 (Evans, 1917, 16). It was proposed that the ‘chancel’ floor be raised in 1822 (Evans, 1919, 15). In 1833 the church was described as ‘not distinguished by any architectural details of importance’ (Lewis, 1833).
It is apparent that there had been some restoration work in the mid 19th century when most of the present windows were inserted, and the church was floored in concrete.
The church was restored again in 1891-2 to the designs of the architect Ewan Christian, of London (NLW, SD/F/458). It was entirely reroofed, refloored and reseated, the east window was rebuilt, the nave south wall was partly refenestrated and the west door was rebuilt. At a later period, but before 1908, the present west porch was added (NLW, Ordnance Survey 1:2500, Second Edition, Sheet VIII.8); later still (c.1920?), the present vestry (and coalhouse?) was added removing the rood-loft stair.
In the vestry is a part of a beam, not in situ, bearing the date 1663 (RCAHM, 1917, 209). All other internal fittings, including stalls, pews, altar table and pulpit, are from the 1891-2 restoration (Clive-Powell, 1993, 3).
The limestone font has a square bowl of medieval date; the square stem and base are 20th century.
The church was Listed Grade II in 1998. Listed Grade II in 1967. Last amended in 2002.
SITE HISTORY
There is some evidence for the pre-conquest religious use of the site:-
Celtic dedication (original?).
St David, Llanycrwys, appears to be a medieval church; ‘Lanecros’ was a grange of Talley Abbey during the post-Conquest period (Owen, 1894, 235) worth £0 11s 6d in rents. However, the church is not included as a medieval church by Rees, 1932, and does not appear in a list of churches compiled in 1552 (Wallcott, 1871, i-iii).
It had become a parish church by 1833 when the living was a perpetual curacy endowed with £600 royal bounty and £200 parliamentary grant, in the patronage of John Bowen Esq. who was the impropriator of the tithes (Lewis, 1833).
In 1998 St David, Llanycrwys, was a parish church. The living was a vicarage, held with Pencarreg (Benefice no. 619) in the Archdeaconry of Carmarthen, Rural Deanery of Lampeter and Ultra-Aeron (St Davids, 1997-8).
SOURCES CONSULTED
Map Evidence
NLW, Ordnance Survey 1:2500, Second Edition, Sheet VIII.8.
NLW, Parish of Llanycrwys, Tithe Map, 1840.
Rees, W., 1932, South Wales and the Border in the XIVth century.
Church in Wales Records
Clive-Powell, R., 1993, Quinquennial Report, Llanycrwys.
St Davids, 1997-8, Diocesan Year Book.
NLW, SD/F/458, Faculty – Restoration of church, 1891.
Parish Records, Carmarthenshire Record Office, Carmarthen
(CPR/101 – Llanycrwys)
Printed Accounts
Anon., 1878, ‘Lampeter Meeting’, Archaeol. Cambrensis, Vol. IX, Fourth Series.
Anon., 1919, ‘Miscellanea’, Archaeol. Cambrensis, Vol. XIX, Sixth Series.
Crossley, F. H., and Ridgway, M. H., 1947, ‘Screens, Lofts and Stalls situated in Wales and Monmouthshire: Part 8’, Archaeol. Cambrensis, Vol. XCIX.
Evans, G. E., 1917, ‘Carmarthenshire Presentments’, Transactions of the Carmarthenshire Antiquarian Society Vol. 11.
Evans, G. E., 1919, ‘Carmarthenshire: Items of Interest AD 1822’, Transactions of the Carmarthenshire Antiquarian Society Vol. 13.
Evans, G. E., 1921, ‘Carmarthenshire Presentments’, Transactions of the Carmarthenshire Antiquarian Society Vol. 14.
Jenkins, T., 1913, ‘A Carmarthenshire Diary, 1826-55’, Transactions of the Carmarthenshire Antiquarian Society Vol. 8.
Lewis, S., 1833, A Topographical Dictionary of Wales.
Owen, E., 1894, ‘The History of the Premonstratensian Abbey of Talley’, Archaeol. Cambrensis Vol. XI, Fifth Series.
RCAHM, 1917, Inventory: Carmarthenshire.
Salter, M., 1994, The Old Parish Churches of South West Wales.
Walcott, M. E. C., 1871, ‘Original Documents’, Archaeol. Cambrensis, Vol. II, Fourth Series.
Yates, W. N., 1974, ‘Carmarthenshire Churches’, The Carmarthenshire Antiquary Vol. X.
Updated: April 2022 – PKR

