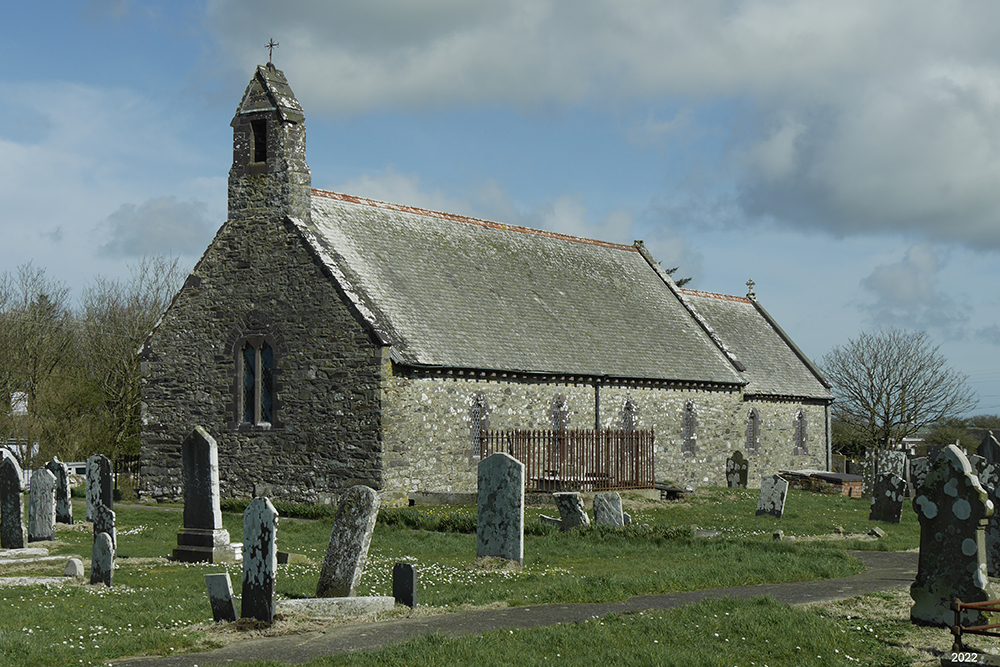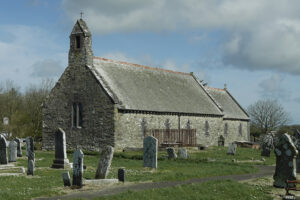
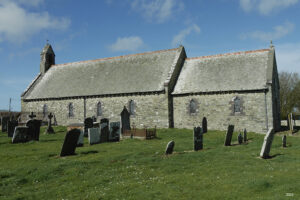
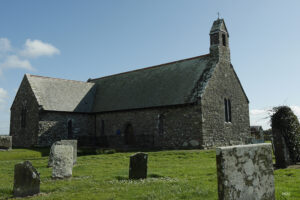
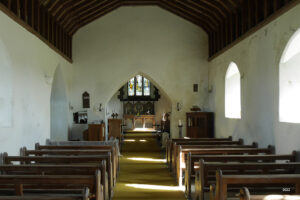
ST DAVID, WHITCHURCH, NORTH PEMBROKESHIRE (PRESELI)
Dyfed PRN 2675
RB No. 3285
NGR SM 7999 2544
Not listed (1998)
Listed Building Number 12474
Grade II listed
First Listed in 1991. Last amended in 1991.
Reasons for Listing: None given.
SUMMARY
Medieval church; 80% pre-19th century core fabric.
A 3-cell church, small. Consists of a chancel, 2 bays; nave, 4 bays; north transept, 1 bay, with skew-passage; medieval. Limestone rubble construction, partly refaced in 1873-4; internal walls with render/plaster. Slate gable roofs. Medieval vaulting in skew-passage. Medieval chancel arch, squint and rood-loft corbel, chancel window and piscina, transept arch, skew-passage and vault. Blocked 17th-18th century window. Other openings rebuilt 1873-4, in neo-Gothic (simple Decorated) style, inspired by original openings?, with local Caerbwdy stone dressings; western single bellcote, 1873-4.
Roofs: 1873-4. Floors: late 18th century – 1874. Finishes: 1873 – 20th century.
Condition – good.
Archaeological potential – very good. Medium-depth external drain around 30% of church; earthwork platform (burial?) against 15% of church; floors above void in 60% of church; marked burials within 20% of church; external memorials significantly close to church.
Structural value (pre 19th century) – very good. 80% pre-19th century core fabric; medieval chancel arch, squint, rood-loft corbel, window, piscina, transept arch, skew-passage and vault. Blocked 17th-18th century window.
Group value – high. Landmark medieval church in open coastal location; large square churchyard with good memorials; associated possible medieval cross.
Phasing:
Phase 1 – Chancel and nave, mid C14.
Phase 2 – North transept and skew-passage, late C14 – early C15.
DESCRIPTION
The present church
St David, Whitchurch, is a 3-celled church, small. It retains approximately 80% pre-19th century core fabric.
The present church consists of a 2-bayed chancel, a 4-bayed nave, and a single-bayed north transept with a skew-passage. Construction is in limestone rubble, partly refaced in 1873-4. The skew-passage is barrel-vaulted. The chancel arch, squint and rood-loft corbel are medieval; there is a medieval light and a redressed medieval piscina in the chancel and the transept arch, skew-passage and vault, are medieval. There is a blocked, 17th-18th century window in the skew-passage. Other openings, including the north door, were entirely rebuilt in 1873-4, in neo-Gothic (simple Decorated) style, the windows possibly inspired by the original openings, with local Caerbwdy stone dressings; the gabled single western bellcote is also from 1873-4. Pointing is from 1873-4, ribboned in areas, with 20th century cement repointing in the nave, and the interior is plastered. Roofs are slated gables.
The chancel was refaced in roughly coursed limestone rubble in 1873-4. The east window is a triple-lancet, with cusped ogival heads in chamfered Caerbwdy stone, within a 2-centred outer arch, all from 1873-4 but which may have at least been inspired by the original window. The south wall is lit by 2 similar, single lancets, also from 1873-4, the eastern of which has a low sill forming a sedilia. A single lancet in the north wall has a 2-centred, cusped head in chamfered Caerbwdy stone, partly medieval, probably from the 14th century, restored in 1873-4. Internally, the east end of the south wall features a piscina with a trifoliate recess and a plain circular bowl, all in chamfered Caerbwdy stone from the 14th century but redressed in 1873-4 (RCAHM, 1925, 412). The 2-centred chancel arch is almost triangular in profile, has plain, square stops and is medieval, probably from the 14th century; to the north is a contemporary, plain square squint. The softwood, ‘wagon-roof’ ceiling is from 1873-4. The tiled floor, glazed in the east bay, is also from 1873-4.
The nave facework is in random rubble, medieval, with good quoins. The nave is lit by 4 windows in the south wall, and 2 in the north wall, all from 1873-4 and like the chancel south wall windows but probably similarly inspired by an original 14th century window in the church. The west window is like the chancel east window but 2-light, also from 1873-4 with infill. The north doorway has a 2-centred, chamfered surround and a plain drip-mould, in Caerbwdy stone from 1873-4 in a contemporary opening. The west, gable wall carries a gabled, single bellcote in Caerbwdy rubble up to the shoulders, and Caerbwdy ashlar above; it has a plain square opening and is all from 1873-4, possibly replacing a timber bellcote (see Structural Development below). The softwood, collar-rafter roof is from 1873-4 and scissors-braced, with matchboarding. The passages are carpeted but probably tiled, with suspended board floors, from 1873-4.
The north transept north wall was partly refaced in 1873-4 like the chancel. The transept is entered from the nave through a 2-centred arch, with plain square stops, from the later 14th – 15th century, above which a crude medieval corbel faces the nave, associated with a former rood-loft. It is lit by a 2-light window in the north wall, like the nave west window and similarly from 1873-4, and a contemporary lancet in each side wall like those in the chancel south wall and nave. The softwood collar-rafter roof, with matchboarding, is from 1873-4. The floor is limestone-flagged, possibly with late 18th – early 19th century flags re-used in 1873-4; there are 18th century memorial slabs in the floor, from a period when the transept was a mortuary chapel. A skew-passage is entered from the southern end of the transept east wall, through an arch, at a slight angle to the wall, that reflects the depressed, segmental passage vault which emerges in the chancel as a similar arch; the outside wall face work is in uncoursed random limestone rubble, medieval, and features a blocked light with a square embrasure and crude square surround from the 17th – 18th century. The passage has a slated lean-to roof to chancel eaves level.
A medium-depth external drain runs along the south wall. A large, rectangular earthwork platform against the west half of the nave south wall may be associated with burials, and features a railed tomb. Floors are suspended above a void but without heating ducts. There are marked burials within the north transept. Some external memorials lie significantly close to the church.
Structural development
The chancel features at least one possible 14th century opening and a (redressed) contemporary piscina, the chancel arch appears to be from a similar date; if the 1873-4 refenestration was inspired by original openings then the chancel may be confidently dated to the mid 14th century. The nave may be contemporary as part of a mid 14th century rebuilding of the church. The presence of a squint suggests that the north transept, which has a skew-passage, is a later addition, but probably no later than the earlier 15th century. The blocked skew-passage window is later, from the 17th-18th century.
The church was repaired in the 1820s after the roof fell in (Green, 1914, 241). At that time, masonry benching apparently ran around the sides of the ‘aisles’ (ibid.) – possibly referring to the transept?. The church was described in 1833 as ‘not remarkable for any architectural details of importance’ (Lewis, 1833). It is shown as today on the tithe map of 1838 (NLW, Whitchurch, 1838). A description from 1870, reproduced in Crossley and Ridgway, 1956, 41, is both revealing and curious; it was described as a ‘very small mean church having single nave and chancel undistinguished, with a south porch and a wooden belfry at west end. The tie remains over where there was once the roodloft’. There is no further evidence that a south porch was ever present – the site may have been confused with Whitchurch (Eglwyswen), near Cardigan.
The building was restored in 1873-4 (James, 1981, 115; RCAHM, 1925, 412) under the architect J. L. Pearson, of London, but according to plans prepared by C. Buckeridge (A. Gordon, 1993). The chancel and transept north wall were refaced. The church was largely refenestrated, but the new windows may be on the site of the earlier openings. The north doorway and bellcote were (re)built. The church was reroofed, refloored, replastered and reseated.
The softwood altar rail, and the simple softwood pews, are from 1873-4. The oak pulpit on a Caerbwdy stone base is probably from the early 20th century. The oak altar table and neo-Gothic, panelled oak reredos, the free-standing, carved oak stalls and the skew-passage screen are from the mid 20th century. The chipboard vestry screen in the nave is late 20th century.
The font has an octagonal, limestone bowl from the 14th century, redressed in 1873-4 (RCAHM, 1925, 412), on a cylindrical stem and square base, in Caerbwdy stone from 1873-4.
There is one bell in the bellcote.
The church was not listed in 1998.
Grade II listed
First Listed in 1991. Last amended in 1991.
An upright stone lies immediately opposite the main churchyard entrance (Dyfed PRN 2676), to the north. It is thought to be the stump of a cross or part of a calvary (RCAHM, 1925, 412) but its date is unknown – possible ECM?. It was formerly ‘customary to carry the dead (around the cross) before burial in the churchyard’ (Anon., 1898, 187).
SITE HISTORY
There is some evidence for the pre-conquest religious use of the site:-
Celtic dedication; possible ECM?; proximity to St Davids.
St David, Whitchurch, was not a parish church during the post-conquest period (Rees, 1932), but a chapelry of the medieval Deanery of Pebidiog and formerly part of St Davids parish. The vicarage has, since at least 1402, been in the patronage of the precentor and chapter of St Davids Cathedral (Green, 1914, 240) and the link is earlier; in 1291 the church, as ‘Ecclesia Albi Monasteri’, was assessed at £6 13s 4d, the sum payable being 13s 4d (ibid.). The rectorial tithes have, since 1711, been included in the lease of the St Davids tithes (ibid.).
Whitchurch had become a parish by 1833, when the living was a discharged vicarage rated in the king’s books at £5 15s 7½d, endowed with £200 royal bounty and £800 parliamentary grant, in the patronage of the precentor and chapter of St Davids (Lewis, 1833). The vicarage was united to the rectory of St Elvis in 1842 (Green, 1914, 241).
In 1998 St David, Whitchurch, was a parish church. The living was a vicarage held with Solva, St Elvis, Brawdy and Llandeloy (Benefice 652) in the Archdeaconry of St Davids, Rural Deanery of Dewisland and Fishguard (St Davids, 1997-8).
Stained Glass:
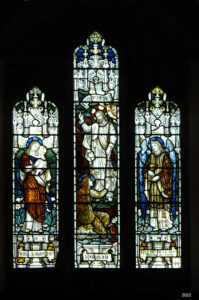
“Born of the Virgin Mary””Reborn””Not My Will But Thine Be Done”.
East wall window, 1905. Studio: C. C. Powell, London.
SOURCES CONSULTED
Map Evidence
NLW, Ordnance Survey 1:2500, First Edition, Pembs. Sheet XV.13.
NLW, Ordnance Survey 1:2500, Second Edition, Pembs. Sheet XV.13.
NLW, Parish of Whitchurch, Tithe Map, 1838.
Rees, W., 1932, South Wales and the Border in the XIVth century.
Church in Wales Records
Jones, W., 1993, Quinquennial Report, Whitchurch.
St Davids, 1997-8, Diocesan Year Book.
NLW, SD/F/675, Faculty – Appropriation of space for pew, 1801.
Parish Records, Pembrokeshire Record Office, Haverfordwest
HPR/84 – Whitchurch:-
HPR/84/22 – Churchwarden’s Account Book, 1885-1931.
HPR/84/23 – Churchwarden’s Account Book, 1931-1959.
HPR/84/24 – Bank Book, 1925-1939.
HPR/84/25 – Bank Book, 1939-1941.
HPR/84/33 – Permission for extension of churchyard, 1955.
HPR/84/34 – Notebook of James Nash, Churchwarden, c.1870-1890.
HSPC/38/5 – Vestry Minute Book, 1883-93.
Printed Accounts
Gordon Partnership, 1993, Redundant Religious Buildings in West Wales.
Anon., 1898, ‘Haverfordwest Meeting’, Archaeol. Cambrensis, Vol. XV, Fifth Series.
Cadw, 1991, Buildings of Special Architectural or Historic Interest (Solva).
Crossley, F. H., and Ridgway, M. H., 1956, ‘Screens, Lofts and Stalls situated in Wales and Monmouthshire: Part 8’, Archaeol. Cambrensis, Vol. CVI.
Green, F., 1914, ‘Pembrokeshire Parsons’, West Wales Historical Records Vol. IV.
James, D. W., 1981, St Davids and Dewisland: a Social History.
Lewis, S., 1833, A Topographical Dictionary of Wales.
RCAHM, 1925, Inventory: Pembrokeshire.
Salter, M., 1984, The Old Parish Churches of South West Wales.
Up dated: March 2022 – PKR.

