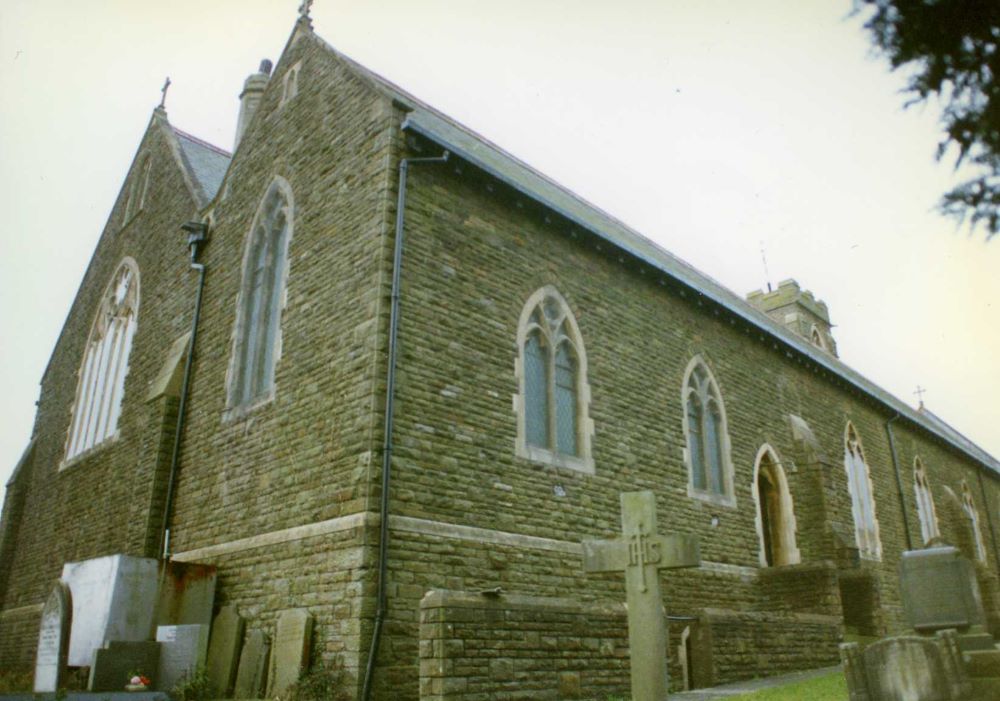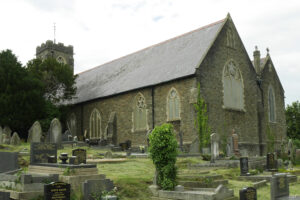

ST GWYNOG, LLANGENNECH, CARMARTHENSHIRE
Dyfed PRN 17374
RB No. 3462
NGR SN 5606 0188
Not listed (1998)
Listed Building No.: 21095
Listed Grade II. First Listed in 1999. Last Amended in 1999.
Reason for Listing: Listed as a well-detailed simple exercise in Gothic Revival, in a church of urban scale which is a prominent feature in the village.
SUMMARY
20th century church; 5% medieval core fabric.
A multicell church, large. Consists of north aisle, lowermost courses pre-1900. Chancel, 2 bays; nave, 3 bays; vestry (north, over boilerhouse), 2 bays; north aisle, 3 bays; west tower, 4 storeys; all 1900-1904. Construction is mainly in snecked rubble. Neo-gothic. Slate gable roofs; west tower flat-roofed. All openings are from 1900-1904, including chancel arch and arcades, boilerhouse chimney; external buttressing, 1900-1904; west tower with crenellated parapet, 1900-1904.
Roofs, floors and finishes: 1900-1904.
Condition – good.
Archaeological potential – good. Shallow external cutting, with deep drain, around 30% of church; external stairwell along 10% of church; cellar (boilerhouse) beneath 15% of church; suspended floors over heating ducts in 80% of church; external memorials significantly close to 10% of church.
Structural value (pre 19th century) – poor. 5% pre-1900 core fabric.
Group value – low-medium. C20 church with tower; polygonal churchyard (formerly circular?); good memorials; central within village; amenity value.
Phasing:
Phase 1 – North aisle north wall lowermost courses, pre-1900.
Phase 2 – Nave, north aisle, west tower, 1900-1902.
Phase 3 – Chancel, vestry (with boilerhouse), 1902-1904.
DESCRIPTION
St Gwynog, Llangennech, is a multicelled church, of large size. It was rebuilt in 1900-1904 to the designs of E. M. Bruce Vaughan, retaining some limited fabric from the earlier church (PRN 4717).
The present church consists of a 2-bayed chancel, a 3-bayed nave, a 2-bayed vestry (over a below-ground boilerhouse) north of the chancel, and a 4-storey west tower. The lowermost 1m of the north aisle north wall was retained from the pre-1900 church; it is in uncoursed rubble and features 2 truncated buttresses. The remainder of the church is from 1900-1904; construction is in snecked local rubble and the interior is plastered. Dressings are in yellow oolite and from 1900-1904; the openings are neo-gothic comprising 2-, 3- and 5-light windows with curvilinear tracery, a chancel arch and arcades. The exterior is buttressed throughout with cross-buttressing to the west tower, which has a crenellated parapet. The boilerhouse flue leads to a neo-gothic oolite chimney in the roof valley, from 1904. The roofs are slated gables; the tower has a flat roof. Floors are suspended except in the tower.
The pre-1900 church is shown on both the tithe map and the Ordnance Survey 1:2500 First Edition (NLW, Parish of Llangennech Map, 1842; NLW, Ordnance Survey 1:2500, First Edition, Sheet LIX.1). It was a large structure with a north aisle (including a vestry) occupying the length of the nave and the chancel west bay, a south transept and a west porch. In the 16th century, as ‘Llangewyth’, the church had one bell (Wallcott, 1871, i). In 1672 the door and windows were ‘out of repair’ (Anon., 1919, 212) but the church was in good order by 1684 (Evans, 1917, 13).
The church was entirely rebuilt in 1900-1904 to the designs of the architect E. M. Bruce Vaughan, of Cardiff (NLW, SD/F/357), in two stages (Griffiths & Lewis, 1994, 1). The west porch, and the west and south walls were entirely removed, but the north wall of the aisle was truncated to a height of 1m. The nave and aisle were rebuilt following the plan of the earlier church but without a south transept, and the west porch was represented by a tower; the work was complete by 1902. The chancel was then demolished and replaced by the present chancel and vestry in 1904.
The font has been retooled but the square bowl may originally date from the 15th century (RCAHM, 1917).
A shallow external cutting, with a deep drain, runs along the south wall of the church. There is an external stairwell along the vestry north wall. A cellar (boilerhouse) lies beneath the vestry. The floors are suspended over heating ducts except in the tower. Some external memorials lie significantly close to the east wall.
The church was not listed in 1998. Listed Grade II. First Listed in 1999. Last Amended in 1999.
SITE HISTORY
There is some evidence for the pre-conquest religious use of the site –
Celtic dedication; polygonal churchyard.
St Gwynog, Llangennech, was not a parish church during the medieval period (Rees, 1932), but a chapelry of the medieval Deanery of Kidwelly.
By 1833 it was a parish church (Lewis, 1833). The living was a perpetual curacy endowed with £600 royal bounty and £800 parliamentary grant, in the patronage of Edward Rose Tunno Esq. Of Llangennech Park (ibid.).
In 1998 St Gwynog, Llangennech, was a parish church. The living was a vicarage, held with Hendy (Benefice no. 678) in the Archdeaconry of Carmarthen, Rural Deanery of Cydweli (St Davids, 1997-8).
The dedication is alternatively given as ‘St Cennech’ (RCAHM, 1917).
SOURCES CONSULTED
Map Evidence
NLW, Ordnance Survey 1:2500, First Edition, Sheet LIX.1.
NLW, Ordnance Survey 1:2500, Second Edition, Sheet LIX.1.
NLW, Parish of Llangennech Map, 1842.
Rees, W., 1932, South Wales and the Border in the XIVth century.
Church in Wales Records
Griffiths & Lewis, 1994, Quinquennial Report, Llangennech.
St Davids, 1997-8, Diocesan Year Book.
NLW, SD/F/356, Faculty – Removal of cottages, 1887.
NLW, SD/F/357, Faculty – Restoration and enlargement of church, 1900.
NLW, SD/F/358, Faculty – Erecting reredos, 1922.
NLW, SD/F/359, Faculty – Memorial tablet, 1928.
NLW, SD/F/356, Faculty – New churchyard gates, walls and railings, 1929.
Parish Records, Carmarthenshire Record Office, Carmarthen
CPR/7 – Llangennech:-
CPR/7/18 – Churchyard fund, 1928-55.
CPR/7/18 – Churchyard maintenance fund, 1928-54.
Printed Accounts
Anon., 1916, ‘Reviews and Notices’, Archaeol. Cambrensis Vol. XVI, Sixth Series.
Anon., 1919, ‘Miscellanea’, Archaeol. Cambrensis Vol. XIX, Sixth Series.
Crossley, F. H., and Ridgway, M. H., 1947, ‘Screens, Lofts and Stalls situated in Wales and Monmouthshire: Part 8’, Archaeol. Cambrensis, Vol. XCIX.
Evans, G. E., 1915, ‘Carmarthenshire Presentments’, Transactions of the Carmarthenshire Antiquarian Society Vol. 10.
Evans, G. E., 1917, ‘Carmarthenshire Presentments’, Transactions of the Carmarthenshire Antiquarian Society Vol. 11.
Evans, G. E., 1921, ‘Carmarthenshire Presentments’, Transactions of the Carmarthenshire Antiquarian Society Vol. 14.
Lewis, S., 1833, A Topographical Dictionary of Wales.
RCAHM, 1917, Inventory: Carmarthenshire.
Salter, M., 1994, The Old Parish Churches of South West Wales.
Walcott, M. E. C., 1871, ‘Original Documents’, Archaeol. Cambrensis, Vol. II, Fourth Series.
Updated: August 2021 – PKR

