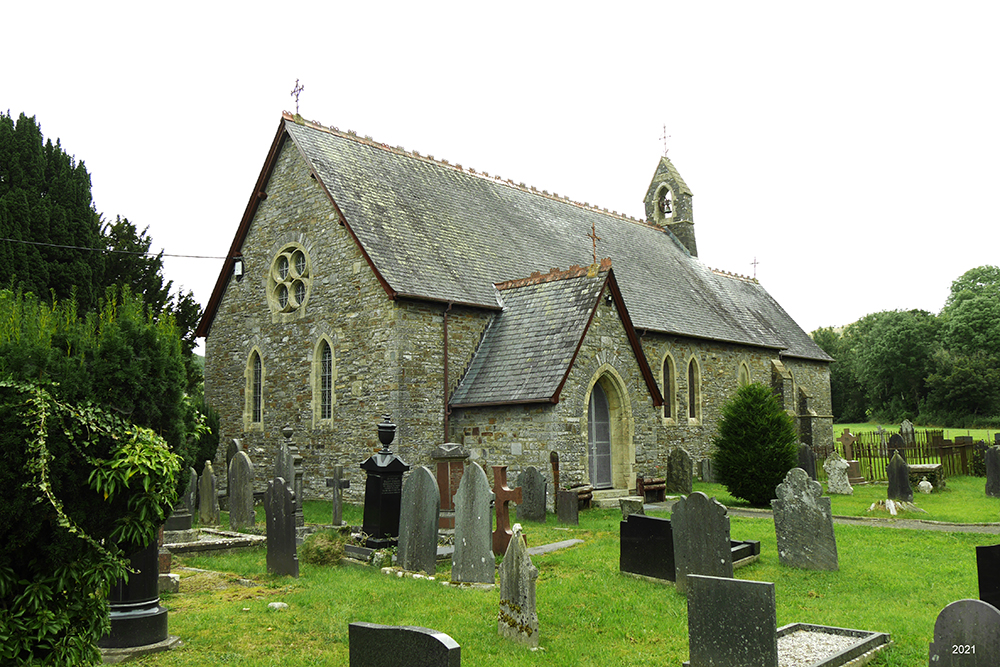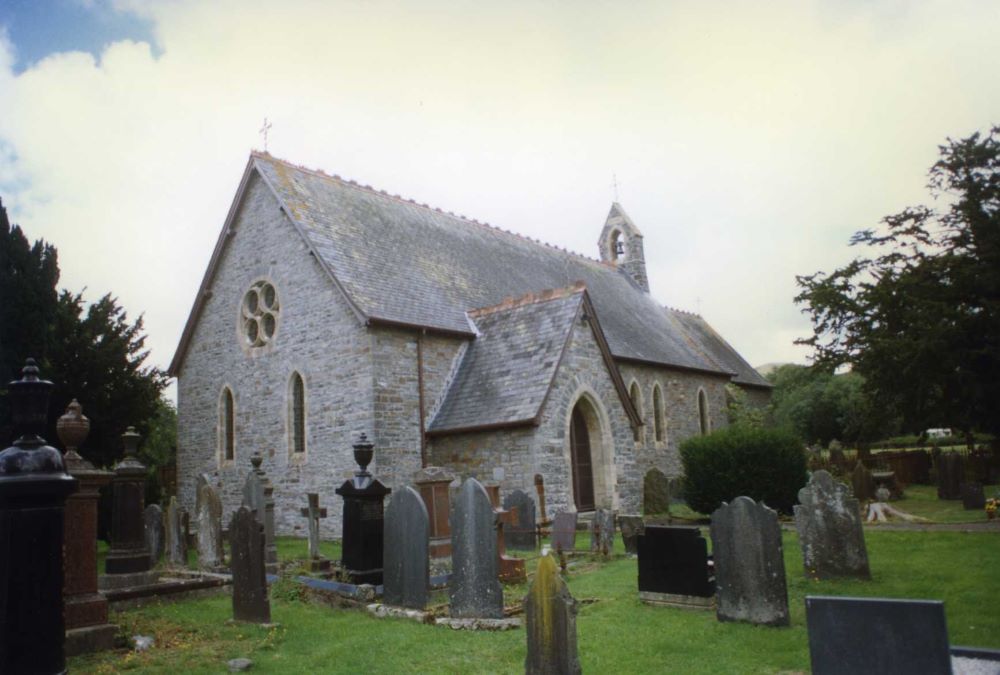
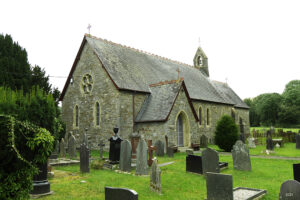
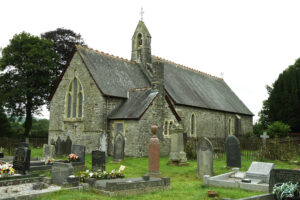
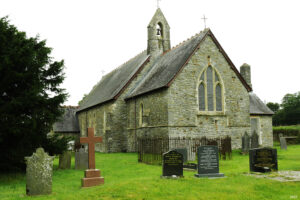
ST HILARY, TREFILAN, CEREDIGION
Dyfed PRN 17369
RB No. 3627
NGR SN 5496 5716
Not listed (1998) (2021)
SUMMARY
19th century church; 0% pre-19th century core fabric. On site of, and same location as, medieval church (PRN 4778).
A 3-cell church, medium-sized. Consists of chancel, 2 bays; partly from 1806. Nave, 4 bays; south porch; vestry (north), 1 bay; 1880-82. Construction is in local rubble. Neo-gothic. Slate gable roofs. All openings are from 1880-82; eastern single bellcote, 1880-82.
Roofs and floors, 1880-82. Finishes, 1994.
Condition – good.
Archaeological potential – good. No physical evidence for pre-1806 church; slight platform around 40% of church, 1880-82?; no external cutting or drain around church; suspended floors in 60% of church; external memorials significantly close to 100% of church.
.Structural value (pre 19th century) – poor. 0% pre-1806 core fabric.
Group value – medium. Associated motte-&-bailey.
Phasing:
Phase 1 – Chancel south and east walls, 1806.
Phase 2 – Chancel north wall, nave, south porch and vestry, 1880-82.
DESCRIPTION
St Hilary, Trefilan, is a 3-celled church, of medium size. It was entirely (re)built in 1806 (Lewis, 1833), in the same location as its predecessor (PRN 4778) and was enlarged and almost entirely rebuilt in 1880-82 under the architect A. Ritchie of Chester (NLW, SD/F/657).
The present church consists of a 2-bayed chancel, a 4-bayed nave, a south porch and a single-bayed transeptal vestry north of the chancel. Construction is in local rubble, plastered within; all finishes from 1994. All dressings are in yellow oolite and from 1880-82, including the chancel arch; the openings are neo-gothic comprising simple single lancets; there is a simple rose window in the west wall and a simple 3-light east window. External buttressing is limited and from 1880-82. There is an external string-course around the chancel, 1880-82. The 1880-82 vestry fireplace is disused, but retains its simple chimney. A simple, gabled single bellcote lies at the east end of the nave over the chancel arch. The roofs are slated gables throughout. Floors are suspended in the nave and vestry.
The pre-1806 church was apparently considerably larger than its successor (Lewis, 1833). It was entirely demolished and rebuilt as ‘a neat edifice, consisting of a nave and chancel’ (ibid.).
The 1806 church is shown in plan and elevation in the 1880 Faculty bundle (NLW, SD/F/657). It comprised a 3-bayed chancel/nave without structural division. There were originally just 2 small, 2-centred neo-gothic windows, both in the south wall, and an east window. At some period prior to 1880 they had been blocked and 3 similar, but larger windows inserted in the south wall, with timber Y-tracery. The west porch shown in the drawings, with internal stone benching, was probably added at the same time. There was a simple, flat-top gabled, single bellcote at the west end.
The present church was erected in 1880-82 to the designs of the architect A. Ritchie of Chester (ibid.). Only the core of the chancel east and south walls were retained from the 1806 church, the new church extending considerably further north and west; the 1806 masonry was refaced. All structural detail, roofs, floors and fittings are from 1880-82.
The south porch east wall was rebuilt in 1987 (Hook Mason, 1995, 5). The church was superficially restored in 1994, repointed and replastered. (ibid.).
The old font was retained within the 1806 church (Lewis, 1833) but in 1914 lay ‘neglected on the north side of the church’ (Evans, 1914, 63). The square bowl had gone and only the cylindrical stem and square base remained, of late 12th – early 13th century date; they now lie loose in the church.
There is no physical evidence for the pre-1806 church. There is a very slight platform along the south wall of the church, probably relating to the 1880-82 rebuild. Neither an external cutting nor a drain runs around the church. The nave and vestry floors are suspended over an underfloor void. Some memorials lie significantly close to the church.
The church was not listed in 1998.
Not listed in 2021.
SITE HISTORY
There is no firm evidence for any pre-conquest religious use of the site.
Trefilan was a parish church during the medieval period (Rees, 1932), of the medieval Deanery of Ultra-Aeron. It was mentioned in 1282 (Soulsby, 1983, 254) and may be coeval with the foundation of a small town at Trefilan in the 13th century (ibid.).
In 1833 the living was a discharged rectory in the patronage of the Bishop of St Davids, rated in the king’s books at £5 and endowed with £400 royal bounty (Lewis, 1833).
In 1998 St Hilary, Trefilan, was a parish church. The living was a rectory, held with Llanfihangel Ystrad, Cilcennin and Nantcwnlle (Benefice no. 698) in the Archdeaconry of Cardigan, Rural Deanery of Glyn Aeron (St Davids, 1997-8).
The ‘Hilary’ dedication may be derived from the place-name ‘Ilan’ (the hundred within which Trefilan lies) which was confused with Ilar, the Welsh form of Hilary (Various, 1994, 392). Rees, 1932, gives the medieval dedication as St Mary.
SOURCES CONSULTED
Map Evidence
Blaeu, J., 1648, Map of Cardiganshire.
NLW, Ordnance Survey 1:2500, Second Edition, Sheet XXV.8.
NLW, Parish of Trefilan, Tithe Map, 1840.
Rees, W., 1932, South Wales and the Border in the XIVth century.
Church in Wales Records
Hook Mason, 1995, Quinquennial Report, Trefilan.
St Davids, 1997-8, Diocesan Year Book.
NLW, SD/F/657, Faculty – Restoration and enlargement of church, 1880.
Printed Accounts
Anon., 1878, ‘Lampeter Meeting’, Archaeol. Cambrensis Vol. IX, Fourth Series.
Evans, G. E., 1914, ‘The Old Font of Trefilan’, Transactions of the Cardiganshire Antiquarian Society Vol. 1
Evans, G. E., 1917, ‘Parish Churches’, Transactions of the Carmarthenshire Antiquarian Society Vol. 11.
Lewis, S., 1833, A Topographical Dictionary of Wales.
Salter, M., 1994, The Old Parish Churches of South West Wales.
Soulsby, I., 1983, The Towns of Medieval Wales.
Various, 1994, ‘The Church in Ceredigion in the Early Middle Ages’, in Davies, J. L., and Kirby, D. P. (eds.), Cardiganshire County History Vol. I.
Up dated: September 2021 – PKR.

