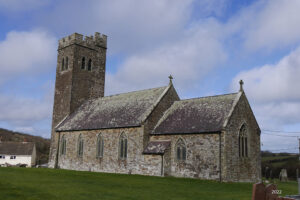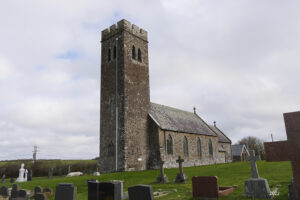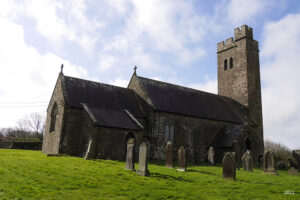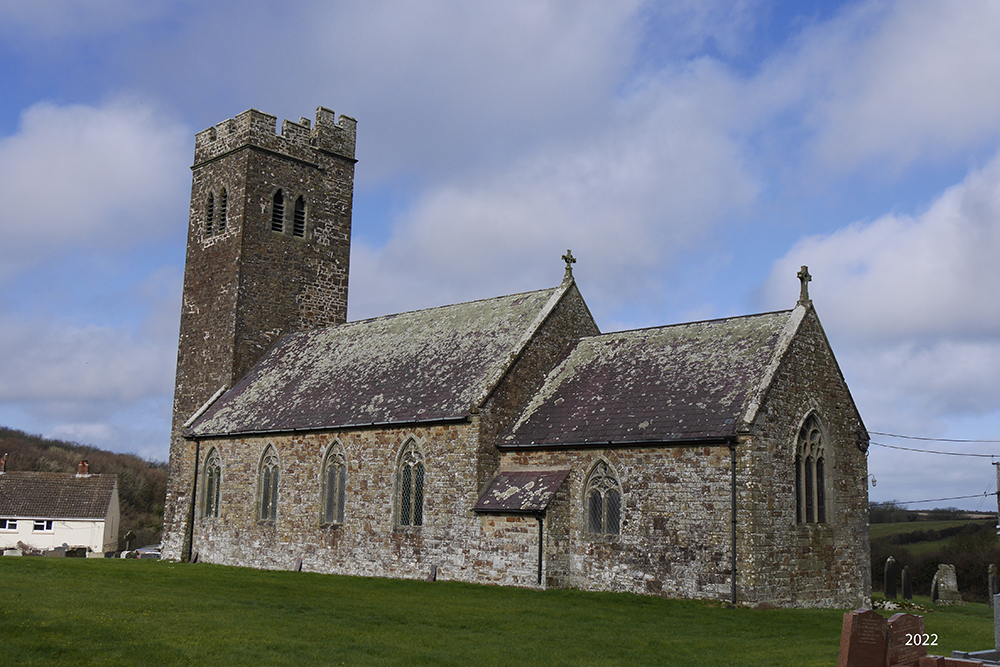


ST JAMES THE GREAT, WALWYN’S CASTLE, PEMBROKESHIRE (PRESELI)
Dyfed PRN 3153
RB No. 2936
NGR SM 8727 1121
Not listed (1998)(2022)
SUMMARY
Medieval church; 10% pre-19th century core fabric.
A 4-cell church, medium sized. Consists of west tower, 3 storeys, the lower 2 medieval. Chancel, 3 bays; nave, 4 bays; vestry (north), 2 bays; north porch; west tower belfry; 1862-76. 90% of construction is in sandstone rubble. 90% of internal walls are rendered/plastered. Slated gable roofs; the vestry roof is a slated lean-to. Medieval west tower lower stages with, medieval arch, spiral stair turret and door, and blocked window. All other detail – the windows, chancel arch, chancel recesses and arches, chancel piscina, doors, buttresses, tower belfry openings and crenellated parapet, and the north porch stoup – is from 1862-76.
Roofs and floors: 1862-76. Finishes: 1862-later 20th century.
Condition – good.
Archaeological potential – good-very good. Church largely (re)built 1862-76; no external drain; all floor levels raised; suspended floors and underfloor void; heating chamber and flues in 10% of church; no further crypt/vault evident; no evidence for former components beyond church; memorials significantly close to 10% of church.
Structural value (pre 19th century) – poor-fair. Largely (re)built 1862-76, 10% medieval core fabric; medieval west tower lower stages with vault, arch, stair turret and blocked window.
Group value – high. Landmark church with medieval tower; adjacent castle site.
Phasing:
(Phase 1 – Former chancel and nave, 13th-15th century?)
Phase 2 – West tower, 15th century.
Phase 3 – Rebuilt 1862-76, apart from west tower lower stages; vestry built.
DESCRIPTION
St James the Great, Walwyn’s Castle, is a 4-celled church, of medium size. It retains approximately 10% pre-19th century core fabric, confined to the west tower.
The present church consists of a 3-bayed chancel, with ‘choir’ recesses in the west bay, a wider 4-bayed nave, a 2-bayed lean-to vestry north of the chancel west bays, a 3-storey west tower, and a north porch. All except the tower lower floors was (re)built in 1862-76. The medieval construction is in medium-large limestone and sandstone rubble, unsquared and uncoursed, with crude quoins; no internal plaster, good mortar pointing of the 20th century on both faces. The 19th century work is squared and coursed sandstone rubble, with 1862-76 pointing and internal render/plaster. Roofs are slated gables, the nave always roofed at a higher level, while the vestry roof is a slated lean-to; the west tower roof was not seen.
The chancel is all from 1862-76 and has an east window of 3 lights, with curvilinear tracery beneath a 2-centred surround and dripmould, in sandstone. The south window is similar, but 2-light and without the drip-mould. A plain square recess for a piscina also lies in the south wall. There is a plain 2-centred door in the north wall, into the vestry. either side of the west bay is a recess in a square external projection, flush with the nave side walls. The recesses have internal segmental arches, and are a copy of the medieval originals (‘choir recesses’ – cf. Johnston et al.). They have ‘clerestory’ lean-to roofs. There are internal corbels for the roof trusses throughout the side walls. The 2-centred chancel arch has a plain moulding. The softwood roof comprises collar-rafter trusses arch braced from the wall-corbels, cusped into trefoils, all 1862-76, including weather tabling. The floor is tiled. The altar rail and softwood stalls are from 1862-76.
The nave is similar, and all of the same date. There are 4 windows in the north wall and 3 in the south, all as the chancel south window. The north door has a plain, 2-centred chamfered surround. The west ends of the side walls exhibit plain, raking buttresses. Wall corbels are as those in the chancel, and also the roof, but here featuring cusped queen-posts. The passages are tiled, with heating ducts below, and suspended board floors. There was formerly an underground heating apparatus. The pulpit and softwood seating are also from 1862-76.
The similar vestry has an east window like the nave windows. It is reached from the yard by a flight of 3 steps and a door with a 2-centred surround. It has a lean-to roof continuing the chancel roof northern slope, with tabling, and a suspended floor. The north porch door has a 2-centred sandstone surround with a drip-mould on beak-head stops; there is a stoup in the east wall with a trefoil-headed recess and a chamfered bowl. All fabric is, again, from 1862-76. It is roofed like the nave, with similar tabling. The floor is tiled as the nave passages.
The west tower is now of 3 storeys, the medieval work probably early and 15th century; the internal dimensions are small and it lacks the external basal batter and string-course typical of the towers of c.1500 in the region. A square spiral stair turret projects from the east half of the north wall, entered through a low, square-headed door of 15th century date and lit by simple slit lights. The ground floor is entered from the nave through a wide, plain 2-centred arch, 15th century, and lit by a window in the west wall with a medieval rear arch but with an inserted, 2-light cusped window with a quatrefoil-pierced spandrel, in a 2-centred sandstone surround with external infill, all 1862-76. The ground floor is vaulted with a 2-centred barrel-vault, 15th century, pierced for bellropes. It is floored as the nave (see below), 1862-76, and therefore raised. The second stage is lit by a window in the west wall with a triangular-headed surround, with infill, and a single cusped lancet and trefoil, all 1862-76. The belfry stage was entirely rebuilt in 1862-76 in coursed rubble, with single-light or 2-light cusped openings in all walls. The crenellated parapet lies above a string-course and rises around the stair turret, all 1862-76.
There is neither an external cutting or drain around any part of the church. All floors were raised when the church was rebuilt. There are suspended floors in the nave and vestry, with heating chamber and ducts in the nave, and an underfloor void. No internal crypt/vault is evident. There is no evidence for former components beyond the present church walls. Some memorials, from 1910-1933, are significantly close to the north wall
Structural development
The church was entirely (re)built, probably on the old foundations but at a slightly higher floor level, between 1867 and 1876, with the exception of the west tower lower 2 storeys which date from the 15th century.
The form of the pre-rebuild church can be reconstructed from the sources. In 1833 it was described as ‘an ancient edifice, not remarkable for any architectural details’ (Lewis, 1833). It is, unfortunately, not shown on the tithe map of 1841 (NLW, Walwyn’s Castle, 1841). However, it appears that the church as rebuilt closely follows the plan of its predecessor, and probably built directly upon its foundations. The pre-rebuild church was described in 1851 (Glynne, 1885, 219) as a ‘tolerably spacious’ nave and chancel, without aisles, with a west tower and north porch, ie, as at present but without the vestry. There were two square choir recesses in the chancel west bay as in the present church, opening into the chancel by depressed arches and with external corbel tables. The chancel east wall featured an internal bracket either side of the east window, for an altar beam or statuary? (cf. Nolton, Mynachlogddu, Robeston West et al.), and a ‘long piscina’ with a trefoiled head and good mouldings, and an octagonal bowl. The chancel arch was ‘plain and obtuse’, with a square squint on the north side, and the presence of ‘plain brackets’ on ‘some parts of the walls of the nave’ was noted – for a former rood-loft?. The south wall of the chancel east bay featured a 2-light window with ‘slightly ogeed and trefoiled heads’, apparently 15th century. There was also a single-lancet window at the west end of the nave north wall, otherwise the nave windows were all ‘modern’, probably sashes. The north door had a semicircular head. The roof was ‘open and plain’. The north porch had been built by at least c.1811 (Fenton, 1811, 90). The west tower was mentioned, its ground floor as at present. The church had been newly pewed, and in general appears to have been in good condition.
However, the rebuild went ahead during the incumbency of Sir William Dunbar (Anon., 1922, 426), ie. 1862-76, but neither the exact date, nor the architect responsible, are known.
There has been little further work. The tower has been repointed in the 20th century. The reredos, with a painted triptych on a ‘Christ in majesty’ theme, is dated 1916, and the oak chancel screen is dated 1918.
The oolite font has a square bowl, cylindrical stem and square base, and is from 1862-76. The earlier, ‘Norman’ font lay in the chancel in 1922 (Anon., 1922, 426).
The church was not listed in 1998. Not listed 2022.
SITE HISTORY
There is no firm evidence for any pre-conquest religious use of the site.
St James the Great, Walwyn’s Castle, was a parish church in the post-conquest period (Rees, 1932), of the medieval Deanery of Rhos. The rectory appears always to have been appendent to the Manor – and Barony – of Walwyn’s Castle (Green, 1914, 235), held by, inter alia, the Earls of Pembroke, the de Brians of Laugharne, and the Herbert earls. In 1519 Owen Perrott, of Eastington, Pembs., settled the advowson upon himself (ibid.). The advowson appears to have fallen into royal hands with the fall of the Perrotts, for from 1622 onwards presentations were made by the crown (ibid.).
As ‘Ecclesia de Castro Walwani’, the church was assessed in 1291 at £9 6s 8d, the sum payable being 18s 8d (ibid.). In 1536 the annual value was £7 13s 3d (ibid.). The living was a rectory in 1786, in royal patronage, and with an annual value of £80, rated in the king’s books at £7 13s 4d (ibid.).
The rectories of Walwyn’s Castle and Robeston West were united in 1877 (ibid.), a union which continues into the 1990s.
In 1998 St James the Great, Walwyn’s Castle, was a parish church. The living was a rectory held with Robeston West (Benefice 376) in the Archdeaconry of St Davids, Rural Deanery of Roose (St Davids, 1997-8).
SOURCES CONSULTED
Map Evidence
NLW, Ordnance Survey 1:2500, Second Edition, Sheet XXXII.4, 1908.
NLW, Parish of Walwyn’s Castle, Tithe Map, 1840.
Rees, W., 1932, South Wales and the Border in the XIVth century.
Church in Wales Records
St Davids, 1997-8, Diocesan Year Book.
NLW, SD/F/672 – Faculty, stained glass window, 1928.
Parish Records, Pembrokeshire Record Office, Haverfordwest
(HPR/59 – Walwyn’s Castle)
Printed Accounts
Gordon Partnership, 1993, Redundant Religious Buildings in West Wales.
Anon., 1889, ‘Notes & Queries’, Archaeol. Cambrensis, Vol. VI, Fifth Series.
Anon., 1898, ‘Haverfordwest Meeting’, Archaeol. Cambrensis, Vol. XV, Fifth Series.
Anon., 1922, ‘Haverfordwest Meeting’, Archaeol. Cambrensis, Vol. XXVII, Seventh Series.
Crossley, F. H., and Ridgway, M. H., 1957, ‘Screens, Lofts and Stalls situated in Wales and Monmouthshire: Part 8’, Archaeol. Cambrensis, Vol. CVI.
Fenton, R., 1903 edn., A Historical Tour through Pembrokeshire.
Glynne, S. R., 1885, ‘Notes on the Older Churches in the Four Welsh Dioceses’, Archaeol. Cambrensis, Vol. II, Fifth Series.
Green, F., 1914, ‘Pembrokeshire Parsons’, West Wales Historical Records Vol. IV.
Lewis, S., 1833, A Topographical Dictionary of Wales.
RCAHM, 1925, Inventory: Pembrokeshire.
Salter, M., 1994, The Old Parish Churches of South West Wales.
Updated – March 2022 – PKR.


