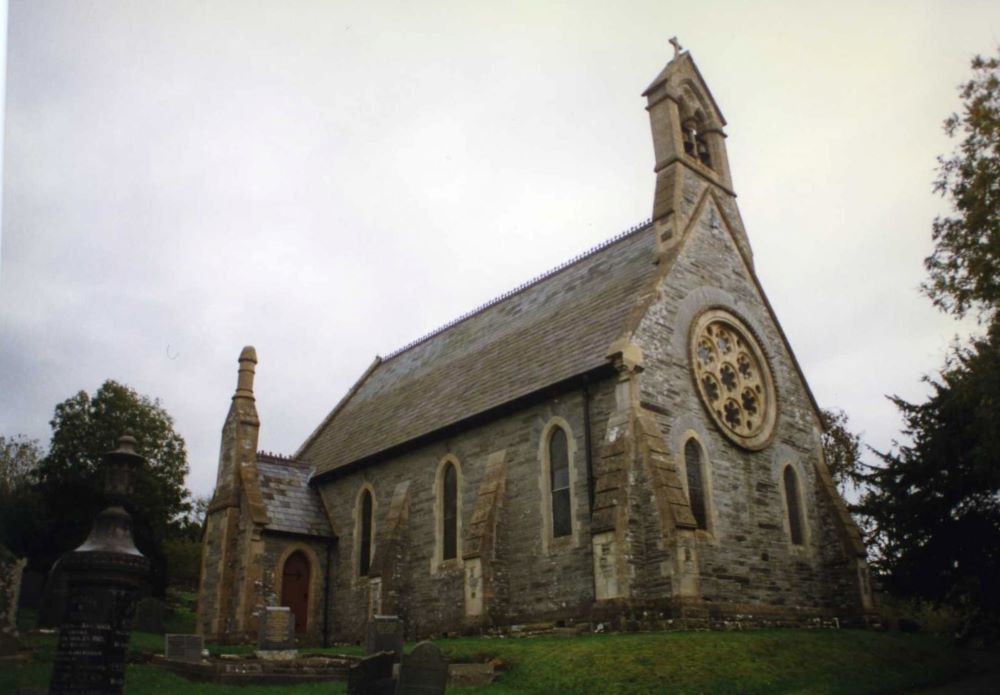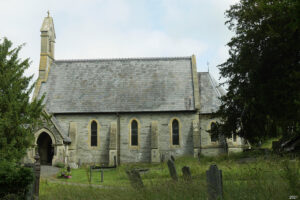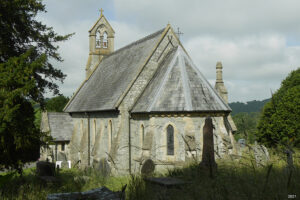


ST LLAWDDOG, CENARTH, CARMARTHENSHIRE
Dyfed PRN 17355
RB No. 3756
NGR SN 2703 4150
Listed Building No. 14226
Grade II listed (1998)
Listed Grade II. First Listed in 1967. Last Amended in1994.
Reason for Listing: Not given.
SUMMARY
19th century church; 0% medieval core fabric. On site of, but possibly not in the same location as, medieval church (PRN 2086).
A 2-cell church, small. Consists of chancel, 1 bay, apsidal; nave, 4 bays; south porch; vestry (transeptal, north of nave), 1 bay; all 1872. Construction is in slate rubble. Neo-gothic. Slate gable roofs. All openings from 1872; western double bellcote, 1872.
Roofs and floors, 1872. Finishes, 1872.
Condition – good.
Archaeological potential – very good. No physical evidence for earlier church; deep, wide external cutting around 50% of church, and platform beneath 50% of church, primary?; suspended floors over heating ducts; external memorials lie significantly close to 30% of church.
Structural value (pre 19th century) – poor. 0% pre-1872 core fabric.
Group value – high. C19 landmark church in hilltop location; central within village; former circular churchyard; ECM (not in situ); good memorials; C19 arched churchyard gateway (Grade II listed).
Phasing:
All 1872.
DESCRIPTION
St Llawddog, Cenarth, is a 3-celled church, of small size. It was (re)built in 1872 to the designs of the architects Middleton & Goodman of Cheltenham (Cadw, 1994, 5; Yates, 1974, 70), on the same site, but possibly not in the same location as its predecessor (PRN 2086), retaining nothing from the earlier fabric.
The present church consists of a single-bayed, polygonal apsidal chancel, a 4-bayed nave, a south porch, and a single-bayed transeptal vestry north of the nave east bay. Construction is in local slate rubble; the interior is plastered. All dressings are in yellow oolite and from 1872. The openings are neo-gothic comprising simple single lancets and a rose west window; the south door has complex mouldings. The exterior is buttressed throughout. There is a fireplace and chimney in the vestry. An elaborate gabled doubled bellcote, in yellow oolite, lies on the west end, the openings exhibiting plate-tracery, from 1872. The roofs are slated gables. The floors are suspended except in the porch.
If the tithe map is accurate (and it appears to be) then the pre-1872 church may have stood immediately to the south of the present building (NLW, Cenarth, 1840); however, there is no physical evidence in the yard, or disposition of burials, to support this. The earlier church was described as ‘a neat edifice’ in 1833, but ‘without any architectural details of importance’ (Lewis, 1833). It had one bell in the 16th century (Walcott, 1871, ii). A detailed account from 1855 describes a fundamentally medieval church (Glynne, 1898, 356). It was long, comprising a nave and chancel, both ceiled, with a transeptal south chapel. The plain chancel arch was pointed and there was a ‘projection in the south wall’ (nature?). The windows were all ‘modern and very bad’; there was a pointed west door. There was a western double bellcote.
The 1872 church was built to the designs of the architects Middleton & Goodman of Cheltenham (Yates, 1974, 70) and appears to have undergone no substantial alteration.
The font is from Llandysiliogogo Church, Cer., from which it was brought to Cenarth in the 19th century (RCAHM, 1917, 14). It has a circular bowl with a wave-moulding and 4 human masks in relief (cf. Pencarreg, Carms., and Silian, Cer.) of late 12th – early 13th century date (Anon., 1931, 411); the stem and base are 19th century. The original font had a square, scalloped bowl on a cylindrical stem (Glynne, 1898, 356).
The ECM now in the churchyard, a Latin inscribed stone, is also not in situ, having originally stood in nearby meadow, and was installed in its present location in 1894 (Anon., 1927, 30).
There is no physical evidence for the earlier church, unless the deep, wide earth-cut cutting around the east half of the church, and the platform beneath the west half formed by the resultant spoil, are primary (see above). The floors are suspended over heating ducts. Some external memorials lie significantly close to the church.
The church was Grade II listed in 1998. First Listed Grade in 1967. Last Amended in1994.
SITE HISTORY
There is some evidence for the pre-conquest religious use of the site –
Celtic dedication; former circular churchyard; established tradition.
St Llawddog, Cenarth, was a parish church during the medieval period (Rees, 1932), of the medieval Deanery of Emlyn. It was appropriated to St Davids Cathedral.
The living was still in the patronage of the bishop in 1833 when, as a discharged vicarage, it was rated in the king’s books at £4 6s 8d, endowed with £400 royal bounty and £800 parliamentary grant (Lewis, 1833).
In 1998 St Llawddog, Cenarth, was a parish church. The living was a vicarage, held with Llandygwydd, Cilrhedyn, Llangoedmor and Llechryd (Benefice no. 807) in the Archdeaconry of Cardigan, Rural Deanery of Emlyn (St Davids, 1997-8).
St Llawddog represents the dominant cult within Emlyn, cf. Cilgerran and Penboyr. Cenarth appears to have been the cult centre; Giraldus wrote c.1188 ‘Canarch Mawr, the ancient residence of St Ludoc (sic)… the church, dedicated to St Ludoc, mill, bridge, salmon leap, orchard and garden, all stand together on a small plot of land’ (Yates, 1973, 80).
SOURCES CONSULTED
Map Evidence
NLW, Parish of Cenarth, Tithe Map, 1840.
Rees, W., 1932, South Wales and the Border in the XIVth century.
Church in Wales Records
Clive-Powell, R., 1991, Quinquennial Report, Cenarth.
St Davids, 1997-8, Diocesan Year Book.
NLW, SD/F/108, Faculty – Stained glass window, 1917.
Parish Records, Carmarthenshire Record Office, Carmarthen
(CPR/97 – Cenarth)
Printed Accounts
Anon., 1927, ‘Field Day’, Transactions of the Carmarthenshire Antiquarian Society Vol. 20.
Anon., 1931, ‘Lampeter Meeting’, Archaeol. Cambrensis, Vol. LXXXIII.
Cadw, 1994, Buildings of Special Architectural or Historic Interest (Cenarth, Carmarthen District).
Evans, G. E., 1917, ‘Parish Churches’, Transactions of the Carmarthenshire Antiquarian Society Vol. 11.
Glynne, S. R., 1898, ‘Notes on the Older Churches in the Four Welsh Dioceses’, Archaeol. Cambrensis, Vol. XV, Fifth Series.
Lewis, S., 1833, A Topographical Dictionary of Wales.
RCAHM, 1917, Inventory: Carmarthenshire.
Salter, M., 1994, The Old Parish Churches of South West Wales.
Walcott, M. E. C., 1871, ‘Original Documents’, Archaeol. Cambrensis, Vol. II, Fourth Series.
Yates, W. N., 1973, ‘The Age of the Saints: A Study of Carmarthenshire Dedications’, The Carmarthenshire Antiquary Vol. IX.
Yates, W. N., 1974, ‘Carmarthenshire Churches’, The Carmarthenshire Antiquary Vol. X.
Updated: August 2021 – PKR

