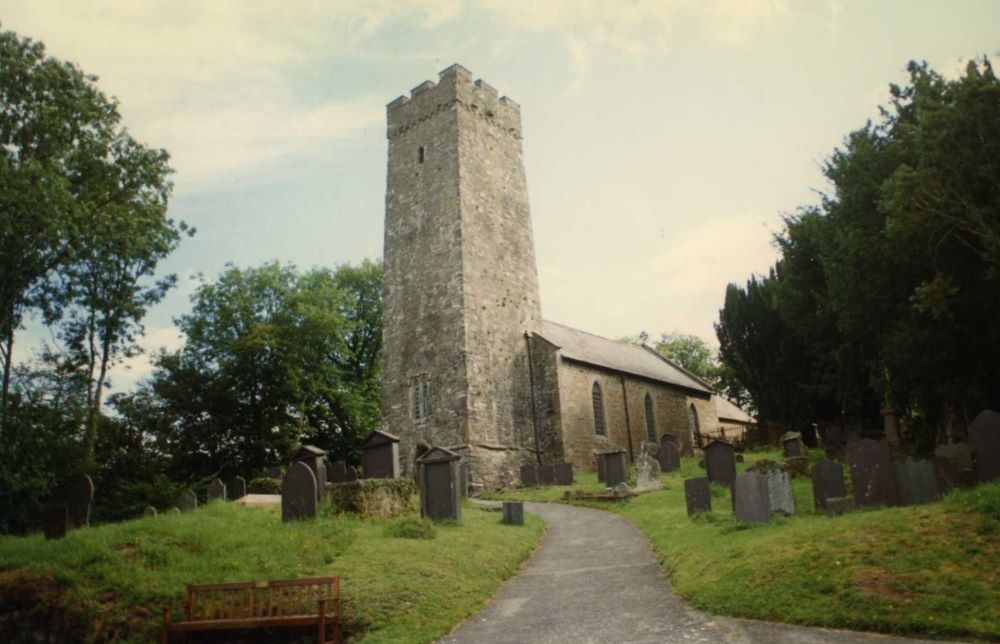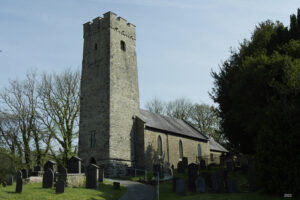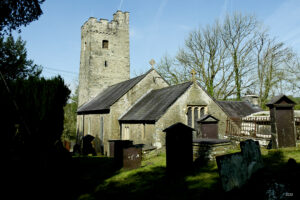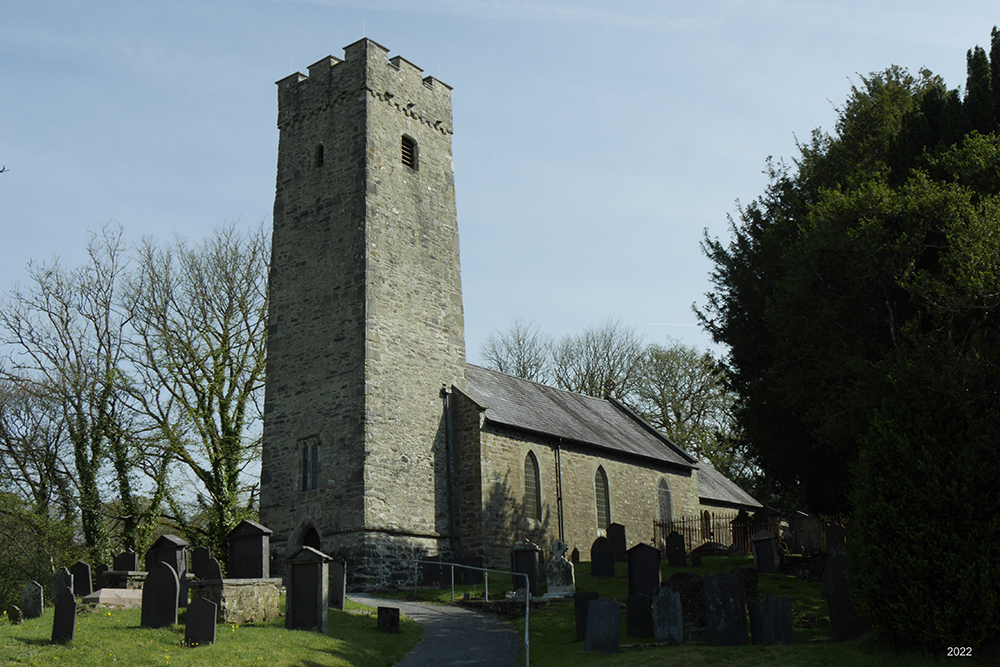


ST LUKE or ST LLONIO, LLANLLWNI, CARMARTHENSHIRE
Dyfed PRN 1833
RB No. 2742
NGR SN 4734 4129
Listed Building No. 9378
Grade B listed (1998)
Listed Grade II*, First Listed in 1967. Last Amended in 2003.
Reason for Listing: Listed grade II* as a medieval church with strong external character provided by the fine C16 tower, and good interior detail.
SUMMARY
Medieval church; 80% medieval core fabric.
A 3-cell church, medium-sized. Consists of chancel, 2 bays; nave, 3 bays; west tower, 4 storeys; medieval. Vestry (north of chancel), 2 bays, later 19th century. Local rubble construction. Internal walls with render/plaster. Slate gable roofs; west tower with a flat lead roof. Chancel arch and rood-loft door, chancel brackets and aumbry, west tower vault and openings (including doors), blocked nave window, medieval. All other openings later 19th century and neo-gothic, mainly windows with yellow oolite dressings.
Roofs: mainly 1934. Floors: later 19th century. Finishes: ?post-medieval and 1934.
Condition – good.
Archaeological potential – good-very good. Made-up ground beneath 20% of church, secondary; deep, wide external cutting around 10% of church exposing footings; shallow-medium external cutting around 60% of church; floor secondarily raised in 40% of church?; above underfloor heating chamber and flues; few external memorials significantly close to 30% of church.
Structural value (pre 19th century) – very good. 80% medieval core fabric; medieval chancel arch and openings, tower openings and vault, blocked windows; remains of post-medieval internal finish?.
Group value – high. Landmark medieval church with tower, in hilltop location above steep valley; very large churchyard; lych-gate; boundary wall ‘turret’; associated masonry buildings; adjacent cist cemetery; adjacent motte.
Phasing:
Phase 1 – Chancel/nave, C13-14
Phase 2 – West tower, early C16.
Phase 3 – Nave south wall rebuilt 1811.
(Phase 4 – Schoolroom on site of vestry, 1827)
Phase 5 – Restored later 19th century, medium-high impact; vestry built.
Phase 6 – Restored 1934, low impact.
DESCRIPTION
The present church
St Luke or St Llonio, Llanllwni, is a 3-celled church, of medium size. It retains approximately 80% medieval core fabric.
The present church consists of a 2-bayed chancel, a 4-bayed nave, a 4-storeyed west tower, and a 2-bayed transeptal vestry north of the chancel. Construction is in local Silurian rubble throughout (Clive-Powell, 1996, 1); dressings are sandstone and yellow oolite, largely from the later 19th century. Pointing is from the late 19th century, extensively repointed in the 20th century, 1934?. The interior is plastered, and there are the remains of earlier (post-medieval?) plaster. Roofs are slated gables; the tower has a flat lead roof.
The 3-light chancel east window is uncusped, beneath a square, ‘Tudor’, moulded dripmould, from the later 19th century. There is a square, deeply splayed medieval light in the north wall, 13th -14th century, unblocked in 1827; the western half of this wall is entirely open to the vestry, opened in the later 19th century. There are 2 windows in the south wall; both may have medieval openings but the surrounds are later 19th century, comprising a simple square surround in the east window and a 2-light ‘Tudor’ surround in the west window. The east wall displays internal stone brackets either side of the window, medieval, for a former altar beam or statuary, and there is a simple, square medieval aumbry in the south wall; there is no evidence for the two stone ‘credences’ noted in the north wall by RCAHM, 1917. The plain, 2-centred chancel arch is medieval, 13th -14th century; immediately to the north is a high, narrow 2-centred doorway that led to the former rood-loft; the steps up from the east were removed when the vestry was constructed in the later 19th century. A ?softwood collar-rafter roof, probably from 1934, is concealed by a pitch-pine ceiling from 1934. The flagged floor and tiled sanctuary may both be later 19th century, flags re-used?.
The nave south wall was rebuilt in regular rubble in 1811, and the whole was heightened in the later 19th century. There is a plain raking buttress at the east end of the north wall, medieval. There are 2 windows in the north wall and 3 in the south wall, all plain, single lancets from the later 19th century; there is the outline of a blocked, 2 -centred window in the west end of the north wall, ?medieval. The softwood king-post roof trusses have collars braced from wall corbels, all from 1934. The floor is flagged as the chancel, re-used in the later 19th century?, and includes an underground chamber for a former ‘Porritt’s’ stove.
The vestry is from the later 19th century but occupies the site of a schoolroom from 1827. There are wide, plain single lancets in the east wall, a blocked fireplace with a square chimney in the north wall and a plain 2-centred doorway in the west wall, all later 19th century. The west wall projects westwards to form a small annexe with a window like those in the east wall. The softwood gabled roof is without trusses and from the later 19th century. The concrete floor is late 19th century.
The west tower is from the earlier 16th century, comprises 4 storeys and is rather larger than the majority in the region (but cf. Llanwenog and Llanybydder). A square spiral stair turret projects from the eastern half of the north wall, entered through a simple, square, 16th century doorway and lit by simple square slits of similar date. There is an external batter up to a string-course. The west door is 2-centred, 16th century; above it lies a cusped 2-light window beneath a square dripmould of similar date. The ground floor has a 2-centred barrel-vault with 2 bellports. It communicated with the nave through a blocked, plain 2-centred arch, 16th century; a segmental doorway and a 2-centred window have been inserted through the blocking, blocking and openings also 16th century?, the window blocking has an inserted circular opening, 19th century?. It is floored as the nave. The second and third storeys are lit by few simple 16th century slit-lights. The belfry stage has 16th century, uncusped single-light openings, with semicircular heads, in the east, west and south walls, and a square-headed opening in the north wall; the southern opening has been blocked, and there is a Caernarfon headed surround in the eastern opening from 1934.. The parapet lies on an external corbel table, at a higher level around the turret .
There is made-up ground to the north of the church, and beneath the vestry, secondary? contemporary with vestry/former schoolroom?. Deep, wide external cutting around east end of church, partly primary, secondarily deepened (but pre-vestry) exposing footings. Shallow earth-cut external cutting along north wall, medium depth along south wall with shallow drain. The nave floor may have been raised in the 19th century. There is an underfloor heating chamber and flues. Few external memorials lie significantly close to the south wall.
Structural development
The chancel and nave may be 13th or 14th century. The west tower is early 16th century. The vestry is from the later 19th century. There were 2 bells in the tower in 1552 (Wallcott, 1871, ii), there is now only one.
In 1705 the windows and bell (singular) were ‘out of repair’ (Evans, 1918, 25); in 1710 the chancel roof was to be slated, the church walls to be rendered, the floor made even and the windows to be glazed (Evans, 1908, 54). In 1720 the (west) door, tower windows and chancel were all in disrepair (Evans, 1921(i), 13). Later in the century the roof was ‘shortly to be repaired’ (Evans, 1917, 14) but otherwise the church was ‘cleanly and decently kept’. A Faculty to reseat the church was sought in 1782 (Evans, 1919, 45).
There was some rebuilding/restoration in 1811 when the nave south wall was rebuilt, apparently removing a former south door (Clive-Powell, 1996, 2); this work may represent the £200 recorded, in 1837, as having been spent ‘long ago’ (Evans, 1908, 61). A western gallery was erected in 1825 (Evans, 1908, 55) and a schoolhouse was built on the site of the present vestry in 1827 (RCAHM, 1917); it is shown on the tithe map of 1842 (NLW, Llanllwni, 1842).
The church was further restored in the later 19th century (ibid.), shortly before 1878 (Anon., 1878, 345). The restoration was of medium-high impact; the schoolhouse was demolished and the present vestry constructed, removing the former rood-loft stair. It was refenestrated, refloored (with a heating chamber and ‘Porritt’s’ stove) and probably reroofed.
The church was sympathetically restored in 1934 (Yates, 1974, 73), in an ‘Arts & Crafts’ manner to the designs of the architect W. E. Ellery Anderson, of Cheltenham (NLW, SD/F/404). The restoration was low-impact; the western gallery was removed, the present roofs were installed, and the present finishes introduced. In addition, the tower windows were renewed.
In 1917 the medieval, cross-incised altar-slab was reinstalled, having previously been used as a seat outside the west door (Anon., 1917, 81; RCAHM, 1917). The softwood, free-standing stalls and pews are later 19th century, along with the wainscot dado in the nave. The pulpit may be from 1934.
The limestone font has an square bowl and stem from the 13th– 14th century.
A carved fragment of alabaster ?reliquary, representing an angel, was apparently found in the church and exhibited in 1855 (Philipps, 1855, 311; Wray, 1870, 137)
The church was Grade B listed in 1998. Listed Grade II*. First Listed in 1967. Last Amended in 2003.
A cist cemetery was apparently discovered within the area occupied by the present, extended cemetery in 1877 (Anon., 1878, 345).
SITE HISTORY
There is some evidence for the pre-conquest religious use of the site:-
Celtic dedication?; adjacent cist cemetery.
St Luke or St Llonio, Llanllwni, was a parish church during the medieval period (Rees, 1932), of the medieval Deanery of Stradtowy. The church and living were possessions of the Bishops of St Davids, but in 1291 the parishioners assigned their portion of the parish and glebe to the Augustinian Priory of St John at Carmarthen (Anon., 1915, 14), licensed by Edward II in 1308 (ibid.). The church was fully alienated to the priory by Bishop Gower in 1333 (ibid.). After the dissolution the tithes were obtained by the Bishop of Lincoln and were not restored to the parish until 1883 (Evans, 1908, 54).
By 1833 the living was a discharged vicarage, with the chapelry of Llanfihangel Rhos-y-corn annexed, in the patronage of the Bishop of St Davids, rated in the king’s books at £5 and endowed with £600 parliamentary grant (Lewis, 1833). Llanfihangel Rhos-y-corn was separated from Llanllwni by Order of Council in 1885 (Evans, 1908, 54).
In 1998 St Luke or St Llonio, Llanllwni, was a parish church. The living was a vicarage, held with Llanybydder and Llanwenog (no Benefice no.) in the Archdeaconry of Cardigan, Rural Deanery of Lampeter and Ultra-Aeron (St Davids, 1997-8).
The dedication was given as ‘St Llwni’ (St Llonio) in 1786 (Evans, 1908, 54), traditionally a follower of St Illtud.
SOURCES CONSULTED
Map Evidence
NLW, Parish of Llanllwni, Tithe Map, 1842.
Rees, W., 1932, South Wales and the Border in the XIVth century.
Church in Wales Records
Clive-Powell, R.., 1996, Quinquennial Report, Llanllwni.
St Davids, 1997-8, Diocesan Year Book.
NLW, SD/F/404, Faculty – Restoration of church, 1930.
Parish Records, Carmarthenshire Record Office, Carmarthen
(CPR/105 – Llanllwni)
Printed Accounts
Anon., 1878, ‘Lampeter Meeting’, Archaeol. Cambrensis, Vol. IX, Fourth Series.
Anon., 1915, ‘Carmarthen Priory 1115-1900’, Transactions of the Carmarthenshire Antiquarian Society Vol. 10.
Anon., 1917, ‘Llanllwni Altar Slab’, Transactions of the Carmarthenshire Antiquarian Society Vol. 11.
Evans, G. E., 1908, ‘Llanllwni: Notes towards its Parish History’, Transactions of the Carmarthenshire Antiquarian Society Vol. 3.
Evans, G. E., 1917, ‘Carmarthenshire Presentments’, Transactions of the Carmarthenshire Antiquarian Society Vol. 11.
Evans, G. E., 1918, ‘Churchwardens’ Presentments AD 1705’, Transactions of the Carmarthenshire Antiquarian Society Vol. 12.
Evans, G. E., 1919, ‘Carmarthenshire Presentments’, Transactions of the Carmarthenshire Antiquarian Society Vol. 13.
Evans, G. E., 1921(i), ‘Carmarthenshire Presentments’, Transactions of the Carmarthenshire Antiquarian Society Vol. 14.
Evans, G. E., 1921(ii), ‘Llanllwni, AD 1732’, Transactions of the Carmarthenshire Antiquarian Society Vol. 14.
Lewis, S., 1833, A Topographical Dictionary of Wales.
Philipps, W., 1855, ‘Llandeilo Museum’, Archaeol. Cambrensis, Vol. I, Third Series.
RCAHM, 1917, Inventory: Carmarthenshire.
Salter, M., 1994, The Old Parish Churches of South West Wales.
Walcott, M. E. C., 1871, ‘Original Documents’, Archaeol. Cambrensis, Vol. II, Fourth Series.
Wray, A., 1870, ‘Reliquaries found in South Wales and Anglesey’, Archaeol. Cambrensis, Vol. I, Fourth Series.
Yates, W. N., 1974, ‘Carmarthenshire Churches’, The Carmarthenshire Antiquary Vol. X.
Updated: April 2022 – PKR


