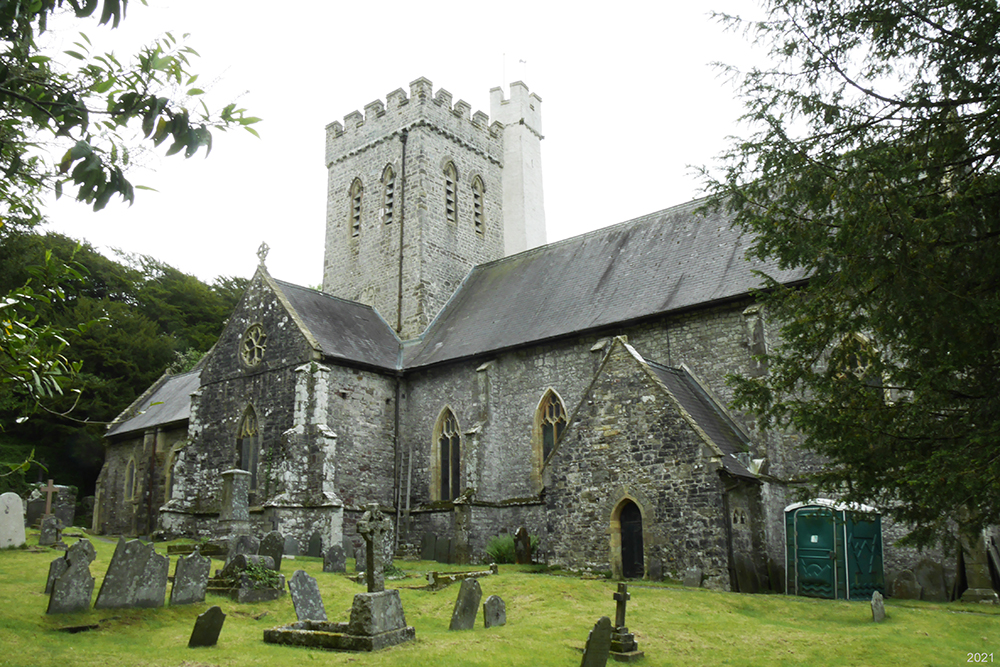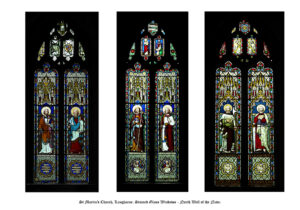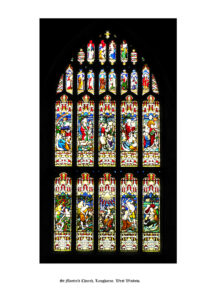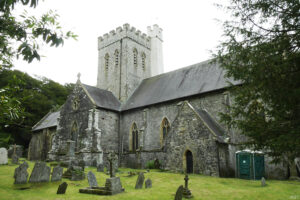
ST MARTIN, LAUGHARNE, CARMARTHENSHIRE
Dyfed PRN 2163
RB No. 2987
NGR SN 3021 1143
Listed Building No. 9623
Grade II* listed (1998)
Listed Grade II*.
First Listed in 1966. Last amended in 1986.
Reason for Listing: No reasons given.
SUMMARY
Medieval church; 75% medieval core fabric.
A multicell, cruciform church, medium-large sized. Consists of a chancel, 3 bays; nave, 4 bays; north transept, 1 bay; south transept, 1 bay; medieval. North porch; storehouse (transeptal, south of chancel centre bay), 17th century?. Vestry (north), 2 bays; 1853-6. south porch; 1873-4. Limestone rubble construction. Internal walls without render/plaster in 80% of church. Slate gable roofs; tower roof not seen. Medieval windows, 1 with tracery, and arcades, doorways, buttressing, reredos, sedilia, stoups, squint, tower with openings, and rood-loft corbelling. All other openings built, or rebuilt, in 1853-74 with yellow oolite dressings.
Roofs: 1853-74. Floors, 1853 – later 20th century. Finishes, 1873 – later 20th century.
Condition – good.
Archaeological potential – good. Deep, revetted external cutting around 50% of church, primary, secondarily deepened; shallow, earth cutting around 20% of church; levels unchanged?; suspended floors over heating ducts in 60% of church; below-ground floor in 5% of church?; known burials beneath 20% of church; external burials significantly close to 50% of church.
Structural value (pre 19th century) – very good. 75% medieval core fabric; medieval windows, tracery, arcades, doorways, buttressing, reredos, sedilia, stoups, squint, tower with openings, and rood-loft corbelling.
Group value – high. Large, important medieval landmark church with tower; in historic town; large terraced churchyard (Grade II listed) with good memorials; cist cemetery below churchyard?; ECM; C20 lych-gate, urban amenity value.
Phasing:
Phase 1 – Chancel, nave, tower and transepts (and former south porch?), mid C15?
Phase 2 – North porch and storehouse, both C17?.
Phase 3 – Restored 1853-6, high impact; vestry built.
Phase 4 – Restored 1873-4, high impact; south porch and south transept rebuilt.
DESCRIPTION
The present church
St Martin, Laugharne, is a multicell cruciform church, with a central tower, of medium-large size. It retains approximately 75% medieval core fabric.
The present church consists of a 3-bayed chancel, a 4-bayed nave, single-bayed north and south transepts, north and south porches, a single-bayed transeptal storehouse south of the chancel centre bay and a 2-bayed vestry north of the chancel west bays. Construction is in limestone rubble throughout. The external pointing is from 1873-4 and the 20th century; only the chancel is plastered internally. Roofs are slated gables; the tower roof was not seen. Where they occur, medieval dressings are in yellow sandstone (Clive-Powell, 1995, 1); however, most openings were rebuilt in 1853-6, and 1873-4, with yellow oolite dressings. The exterior has medieval buttressing throughout. The church is particularly rich in 18th and 19th century memorials.
A deep, revetted external cutting surrounds the east and north sides of the church, primary, the church being cut into the hillslope, but secondarily deepened. A shallow, earth cutting runs along the nave south wall. There is no evidence for any floor level changes. The flooring is suspended in the nave, transepts and vestry, over underfloor heating ducts. The north porch floor may be below ground level. There are known burials beneath the chancel. External memorials, burial vaults and burial earthworks lie significantly close to the southern and western halves of the church.
The chancel
The chancel walls are mid 15th century but the upper part of the east gable was rebuilt in 1853-6. The 3 bays of the chancel are defined by external stepped buttresses on the side walls, and there are similar cross-buttresses at the east end; they are all 15th century and a contemporary, coped external offset runs around the whole. The east window lies within a 2-centred rear-arch from the mid 15th century, but the surround, including the drip-mould on moulded human head stops, was rebuilt in 1853-6 copying the 15th century original; the 4 lights, with double-chamfered Perpendicular tracery, are similarly a copy from 1853-6. The east and west bay side walls have similar windows, but mainly 2-light and without drip-moulds, which are also rebuilt copies of 1853-6; the west bay south wall was largely rebuilt in 1853-5 and features a larger, 3-light window with flowing tracery, probably not copied from the original. The central bay is now open to the north vestry, and its south wall is blind, but both walls may have featured a ‘priest’s door’, later blocked/altered (see below).
Internally, there is a 15th century reredos forming an arcade of 7 niches with cusped, ogee heads, crocketed and pinnacled, in yellow sandstone; it was restored in 1853-6 and given its present statuary in 1901 (NLW, SD/F/219). The east bay south wall features a triple sedilia. It has cusped, 2-centred heads lying beneath a square hood-mould, on moulded human head stops, and springing from cylindrical free-shafts with plain abaci and tori; the spandrels are foliated, and the eastern bay forms a piscina with a circular bowl. The whole was rebuilt in 1853-6 in yellow oolite but copies an original from the mid 15th century.
The softwood ‘wagon-roof’ ceiling is from 1855-6 and features bosses at the frame intersections, matchboarded above; it may similarly copy a medieval original but the chase for a lower pitched roof (or ceiling) can be seen above the chancel arch. The floor is largely composed of 18th century memorial slabs with many burials beneath.
The crossing and tower
The crossing communicates with the chancel, nave and transepts via large, plain 2-centred arches without dressings, imposts or bases, from the mid 15th century; the nave arch features a cylindrical attached shaft, in oolite, from 1853-74. The crossing now has a flat timber ceiling from 1873-4 but the corbels for the medieval ceiling can be seen lower down. The passages are quarry-tiled, from 1853-6. The central tower rises 2 more storeys (originally 3 more storeys?, see below) above the crossing, with which it is contemporary. The upper storeys are reached from a spiral stair which lies in a semi-octagonal thickening of the south-west crossing responds and is entered through a doorway with a chamfered, 2-centred surround from the mid 15th century; the stair is lit by a simple slit light into the church and features a rood-loft corbel. The second stage is lit by simple slit-lights and lancets. The belfry stage has a large, double-lancet opening in each face, with 2-centred dripmoulds, which may be entirely from 1873-4 when the tower is said to have been reduced in height by 22ft (ie. 1 storey). The present corbel table and crenellated parapet are also from 1873-4, the similarly finished stair turret rises above.
The nave
The nave walls are buttressed like the chancel and exhibit a similar external string-course, from the mid 15th century. There are 3 windows in each side wall, like the chancel side wall windows but in the north wall are entirely from 1853-6, again copying mid 15th century originals. The north and south doors have 2-centred surrounds in double chamfered limestone, from the mid 15th century; the north door rear-arch lies beneath a relieving arch, and there is an amorphous area of blocking above. East of the south door, the external wall face exhibits an oolite niche and statue, from 1873-4, above a 15th century stoup with a plain trefoiled opening formed from a single block of ashlar; internally is an oolite block, quatrefoil sunk, which may indicate the position of a former stoup. The west wall is cross-buttressed like the chancel. It features a large 2-centred window opening from the mid 15th century with a dripmould on out-turned stops from 1873-4; the 5 lights with Perpendicular tracery were also rebuilt in 1873-4 (Davies, 1988). The ‘wagon-roof’ ceiling is like that in the chancel and also from 1853-6, but without matchboarding. The passages are tiled as the crossing, with suspended board floors, all from 1853-6, above heating ducts inserted in 1897.
The transepts
The transepts feature the external offset seen in the nave and chancel, and their end walls are cross-buttressed, but the south transept was entirely rebuilt in 1873-4. Both have softwood ‘wagon-roofs’ like the nave, from 1873-4.
In the east wall of the north transept is a window like those in the nave and chancel but retaining its 15th century tracery; its sill has been lowered to form a doorway to the vestry since 1874 (NLW, SD/F/218) and a concrete lintel inserted beneath the tracery. A corbel to the north may be a sconce bracket. The north (end) wall has a window like those in the chancel, 15th century, rebuilt in 1853-6; above it lies a rose window which is all from 1853-6, replacing an original?. The same wall features a tomb recess with a 2-centred surround from the mid 15th century, which has retained its contemporary effigy of an unknown female. The west wall exterior is pierced by 2 square sockets, function?. The floor comprises synthetic stone flags, 20th century, and incorporates a wide flight of steps up to the vestry door.
The south transept is from 1873-4 and features some ORS in its facework, but the east wall retains a blocked squint with dressed yellow sandstone jambs, and (?rood-loft) corbelling, at its junction with the crossing; in the south wall is a re-used 15th century piscina with a triangular, poppyheaded surround, foliated spandrels and a scalloped bracket bowl, all in limestone. The transept is entered through a Caernarfon-headed doorway in the south wall with a gabled surround that projects to form a ‘porch’, all from 1873-4. Above the door is a replica of the 15th century windows in the church, and a similar window lies in the east wall. The passage is formed from 18th – 19th century memorial slabs, boarded either side in 1853-6.
The north and south porches
The north porch may be post-medieval; it lacks external buttressing. The doorway, which had been blocked before 1873, was reopened and entirely rebuilt in 1897 when the porch was converted into a boilerhouse; it has a 2-centred surround in chamfered oolite. The porch is lit by a double-lancet with triangular, cusped heads in the west wall, also from 1897?. The softwood roof is from 1897.
The south porch was entirely rebuilt in 1873-4 in roughly squared and coursed rubble, with a basal offset and internal oolite benching. There is a contemporary stepped buttress at the end of each side wall with oolite ashlar quoins. The chamfer-moulded, 2-centred door surround and drip-mould are from 1872-4 and may not replicate the original. A decafoil opening above lights the roof-space. The softwood roof, also from 1873-4, lacks trusses. The floor is tiled as the nave.
The storehouse and vestry
The transeptal storehouse may be 17th century. It does not feature external buttressing, its construction removed the chancel south wall buttresses and may have involved the blocking of a 15th century ‘priest’s door’. The south wall now features a late 19th century doorway with an oolite surround, and a circular window like that in the south transept and probably also from 1873-4 but with Decorated stellar pattern tracery; the softwood roof may be contemporary.
The vestry is from 1853-6 and is buttressed in imitation of the 15th century work. It is entered from the chancel through a 2-centred arch with a plain, oolite surround, possibly replacing a 15th century ‘priest’s door’; there is a doorway into the churchyard in the east wall with a 2-centred oolite surround. The vestry is lit by a 3-light traceried window in the east wall, and cusped single- and 2-light windows in the north wall, all from 1853-6. The north wall buttress features the truncated chimney from a disused fireplace, also 1853-6. The softwood gabled roof is contemporary..
Structural development
The church displays great stylistic unity, being in the early Perpendicular tradition, and it appears that the present chancel, nave, transepts and tower belong to a single-phase rebuild of the mid-15th century; however, it the only remaining medieval window is the east window of the north transept (Davies, 1988). The degree of external buttressing is unique within South-west Wales. The chancel apparently featured internal stone benching, removed in 1811 (Williams, 1930 (ii), 38), and the tower may have contained a fourth storey, said to have been removed in 1873-4 (Williams, 1934, 38).
There is now no evidence for the pre-15th century church, but during the 1873-4 restoration of the church, the footings of a shorter and narrower nave were uncovered (Davies, 1988, et al.)
The north porch cannot be closely dated, but it post-dates the mid 15th century butting against the nave buttresses; it may be earlier post-medieval, and was mentioned in a presentment of 1725 (Evans, 1921, 22), but has been much restored. The south porch was entirely rebuilt in 1873-4 replacing a porch that may again have post-dated the nave, seemingly having to have butted the buttresses. The gabled building south of the chancel is now used a store but is known as the ‘Bone House’; it may represent a post-medieval charnel house, 17th century?, and may have involved the blocking of a ‘priest’s door’.
The medieval roof was said to be comparable with that at St Davids Cathedral (Williams, 1930 (ii), 38); it received new bosses in 1785 and 1800 (ibid.). A rood-screen may have survived the Reformation; in 1750 a ‘wooden partition’ under the tower was removed (ibid.).
The ‘walls, roofs, windows and… floor’, and the bells, were in ‘indifferent repair’ in 1705 (Evans, 1917, 52). Much repair work was undertaken in 1718-20 at a cost of £120 (Williams, 1925 (i), 77), and a new bell loft and bellframe were installed in the tower in 1723 (ibid.).
The church interior was ceiled and ‘otherwise beautified’ in c.1810 (Carms. R. O., CPR/38/98). An organ was present by 1809 (Carms. R. O., CPR/38/79) but was replaced with a the present organ in 1819 (Carms. R. O., CPR/38/80).
A vestry room, with a gallery over, were erected within the north transept in 1823 (Carms. R. O., CPR/38/83), which was known as ‘Palmer’s Aisle’ during this period (Anon., 1924, 49). There were also galleries in the south transept and at the west end (Williams, 1934, 37).
The church was restored in 1853-6 to the designs of the architect R. Kyrke Penson (Anon., 1856, 331). The 15th century windows were rebuilt/restored (ibid.), and the interior was refloored. The north door was blocked. The nave and transepts were reroofed and reseated in 1853 (Carms. R. O., CPR/38/87), and the present vestry and organ chamber were added in 1855 (Carms. R. O., CPR/38/88), removing a former ‘priest’s door’?. New chancel fittings were installed in 1855-6 and its roof was renewed (Carms. R. O., CPR/38/89-90).
A second restoration was undertaken in 1873-4 (NLW, SD/F/218), again under Penson. The south transept and the south porch were both demolished and entirely rebuilt. The west window was rebuilt. The galleries were removed and the nave was again reseated. The west window was restored. The roofs were repaired and the north transept given a new one. The internal plaster was removed and the rood-loft door rediscovered; the interior was not replastered. Areas of the exterior were repointed. The tower may have been truncated.
A boiler, with underfloor heating ducts, was installed in the north porch 1897 (Carms. R. O., CPR/38/92); it has since been removed.
The chancel underwent renovation during the 1920s and 1930s (Carms. R. O., CPR/38/95) during which most of the stalls were replaced, and the interior was plastered. The church was extensively repaired after storm damage in 1954, including reslating the roofs (Davies, 1988).
There are 2 18th century paintings in the church, one of Jeremiah by Benjamin West, one of only two survivors of a set of 8 commissioned for St George’s Chapel, Windsor (Cadw, 1986, 2-3), the other the Royal Arms of George III signed ‘Joseph Lewis painter’. The Vowles organ is from 1819, but has undergone several renovations (Clive-Powell, 1995, 2). The south transept has retained pews from 1855; the altar rails are also from 1855, made from wood derived from the 1810 ceiling (Davies, 1988). There is a timber carving of st Martin made by Lang’s of Oberammergau from where it was brought in 1866 (Cadw, 1986, 3). The remainder of the pews are from 1873-4 (NLW, SD/F/218). The chancel screen and loft are from 1910 (NLW, SD/F/220), ‘introduced as part of a Tractarian refurbishment of the church’ (Yates, 1974, 68). The reredos was restored in 1901 (NLW, SD/F/219) and given statuary and a softwood dado either side. The stalls are mainly from the 1920s and 1930s (Carms. R. O., CPR/38/95), and the pulpit is from 1925 (Carms. R. O., CPR/38/96). The south door lobby was installed in 1964 (Davies, 1988).
The octagonal oolite font is from 1873-4.
There were three bells in 1552 (Wallcott, 1871, ii). The bells were in ‘indifferent repair’ in 1705 (Evans, 1917, 52), the ‘three (bells) which we had’ being ‘crack’d’ in 1725 (Evans, 1921, 22). Three new bells were cast, in Laugharne, in 1726 (Williams, 1925 (i), 77-8) using clay ‘dug from the Roaches, in Laugharne parish’ (Butler, 1962, 9).
A ‘Roman cinerary urn’ (date?) was found ‘underneath the south transept’ of the church during the restoration of 1873-4 (Anon., 1875, 430). ‘A small, ornamented wheel-topped stone’ was discovered during grave-digging in 1876 (Westwood, 1876, 195) and cist burials have apparently been encountered (Williams, 1930 (i), 55). An ‘alabaster crocketed pinnacle’, part of a canopied tomb?, and a ‘medieval tile’, were found in the churchyard in c.1927 (Anon., 1927, 4).
The church was Grade II* listed in 1998. First Listed in 1966. Last amended in 1986.
SITE HISTORY
There is some evidence for the pre-conquest religious use of the site:-
Cist cemetery below churchyard?; ECM.
St Martin, Laugharne, was a parish church during the medieval period, of the medieval Deanery of Carmarthen. It was a prebend of Winchester Cathedral, rated in the king’s books at £45 (Lewis, 1833). The parish churches of Marros and Cyffig were formerly dependencies (ibid.).
In 1833 the living was a vicarage, with the rectory of Llansadwrnen annexed, rated in the king’s books at £6 and in the patronage of the Dean and Chapter of Winchester (ibid.).
In 1998 St Martin, Laugharne, was a parish church. The living was a vicarage, held with Llansadwrnen and Llandawke (Benefice no. 525) in the Archdeaconry of Carmarthen, Rural Deanery of St Clears (St Davids, 1997-8).
The ‘St Martin’ in the dedication is St Martin of Tours. It has been suggested (Williams, 1925 (ii), 75) that the original dedication was to St Michael, this dedication being given in 1494 and 1849.
Stained Glass:
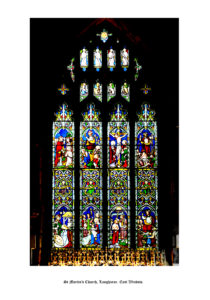
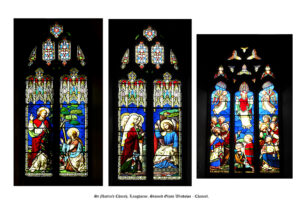
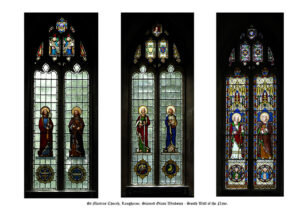
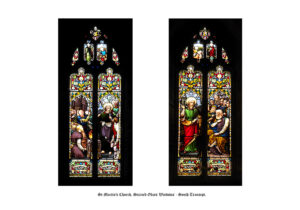
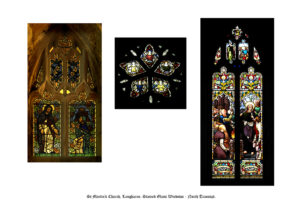
SOURCES CONSULTED
Map Evidence
NLW, Ordnance Survey 1:2500, Second Edition, Sheet XLV.14.
NLW, Parish of Laugharne, Tithe Map, 1846.
Rees, W., 1932, South Wales and the Border in the XIVth century.
Church in Wales Records
Clive-Powell, R., 1995, Quinquennial Report, Laugharne.
St Davids, 1997-8, Diocesan Year Book.
NLW, SD/F/217, Faculty – New seating, 1830.
NLW, SD/F/218, Faculty – Alterations and improvements to church, 1872.
NLW, SD/F/219, Faculty – Restoration and filling of niches in reredos, 1901.
NLW, SD/F/220, Faculty – Oak chancel screen, 1909.
NLW, SD/F/221, Faculty – Memorial tablet, 1917.
NLW, SD/F/222, Faculty – Memorial tablet, 1922.
NLW, SD/F/223, Faculty – Stained glass window, 1927.
NLW, SD/F/224, Faculty – Memorial tablet, 1929.
Parish Records, Carmarthenshire Record Office, Carmarthen
CPR/38 – Laugharne:-
CPR/38/1 – Account Book, 1804-10.
CPR/38/2 – Warden’s Receipts, 1820-23.
CPR/38/6 – Churchwarden’s Account Book, 1829-31.
CPR/38/7 – Churchwarden’s Account Book, 1829-35.
CPR/38/8 – Churchwarden’s Account Book, 1834.
CPR/38/9 – Churchwarden’s Account Book, 1915-.
CPR/38/10 – Churchwarden’s Documents, 1821-24.
CPR/38/17 – Assessment of rate for church repairs, 1834.
CPR/38/38 – Vestry Minute Book, 1821-23.
CPR/38/39 – Vestry Minute Book, 1886-1926.
CPR/38/79 – Assessment for repair of organ, 1809.
CPR/38/80 – Faculty for organ, 1822.
CPR/38/83 – Faculty for erecting vestry and gallery, 1823.
CPR/38/87 – Contract for re-roofing church, 1853.
CPR/38/88 – Plans for new vestry and organ chamber, 1855.
CPR/38/89 – Correspondence re: chancel fittings, 1855.
CPR/38/90 – Specifications for repair work to chancel roof, ?1856.
CPR/38/92 – File re: installation of heating equipment, 1896-7.
CPR/38/94 – Church tower repair fund, 1913-15.
CPR/38/95 – Correspondence re: chancel repairs, 1923-38.
CPR/38/96 – Correspondence re: erection of new pulpit, 1925.
CPR/38/97 – Faculty for small stained window in porch, 1927.
CPR/38/99 – Subscription for ‘ceiling and otherwise beautifying church’, n.d., after 1806.
CPR/38/108 – List of alterations to church, 1818-1906.
CPR/38/164 – Specifications for improvements to church, 1860-71.
CPR/38/165 – Vestry Book and Churchwarden’s Accounts, 1783-1816.
CPR/38/165 – Vestry Book and Churchwarden’s Accounts re: upkeep of church and a note on bell inscriptions, 1816-8
Printed Accounts
Allen., T., 1893, ‘List of Effigies in South Wales’, Archaeol. Cambrensis, Vol. X, Fourth Series.
Anon., 1856, ‘Miscellaneous Notices’, Archaeol. Cambrensis, Vol. II, Third Series.
Anon., 1875, ‘Carmarthen Meeting’, Archaeol. Cambrensis, Vol. VI, Fourth Series.
Anon., 1916, ‘Reviews and Notices’, Archaeol. Cambrensis, Vol. XVI, Sixth Series.
Anon., 1924, ‘Palmer’s Aisle, 1823’, Transactions of the Carmarthenshire Antiquarian Society Vol. 17.
Anon., 1927, ‘Alabaster pinnacle and Tile’, Transactions of the Carmarthenshire Antiquarian Society Vol. 20.
Butler, L. A. S., 1962, ‘Roche Castle, Laugharne’, The Carmarthenshire Antiquary Vol. IV.
Cadw, 1986, Buildings of Special Architectural or Historic Interest (Laugharne, Carmarthen District).
Crossley, F. H., and Ridgway, M. H., 1947, ‘Screens, Lofts and Stalls situated in Wales and Monmouthshire: Part 8’, Archaeol. Cambrensis, Vol. XCIX.
Davies, D. G. B., 1988, The Parish Church of St Martin of Tours, Laugharne.
Evans, G. E., 1915, ‘Carmarthenshire Presentments’ , Transactions of the Carmarthenshire Antiquarian Society Vol. 10.
Evans, G. E., 1917, ‘Carmarthenshire Presentments AD 1705’, Transactions of the Carmarthenshire Antiquarian Society Vol. 11.
Evans, G. E., 1919, ‘Carmarthenshire Presentments’, Transactions of the Carmarthenshire Antiquarian Society Vol. 13.
Evans, G. E., 1921, ‘Church Items’, Transactions of the Carmarthenshire Antiquarian Society Vol. 14.
Evans, G. E., 1922, ‘Carmarthenshire Presentments’, Transactions of the Carmarthenshire Antiquarian Society Vol. 15.
Freeman, E. A., 1856, ‘The Ecclesiastical Architecture of Wales and the Marches’, Archaeol. Cambrensis, Vol II, Third Series.
Lewis, S., 1833, A Topographical Dictionary of Wales.
Matthews, A. W., 1921, ‘Laugharne Ad 1830’, Transactions of the Carmarthenshire Antiquarian Society Vol. 14.
RCAHM, 1917, Inventory: Carmarthenshire.
Salter, M. 1994, The Old Parish Churches of South-West Wales.
Soulsby, I., 1983, The Towns of Medieval Wales.
Walcott, M. E. C., 1871, ‘Original Documents’, Archaeol. Cambrensis, Vol. II, Fourth Series.
Westwood, J. O., 1876, ‘Notices of Early Inscribed and Carved Stones in Wales’, Archaeol. Cambrensis, Vol VII, Fourth Series.
Williams, J. P. G., 1925 (i), ‘Laugharne: Bells Cast Locally’, Transactions of the Carmarthenshire Antiquarian Society Vol. 18.
Williams, J. P. G., 1925 (ii), ‘Laugharne Parish Church’, Transactions of the Carmarthenshire Antiquarian Society Vol. 18.
Williams, J. P. G., 1930 (i), ‘Laugharne: Extension of Churchyard’, Transactions of the Carmarthenshire Antiquarian Society Vol. 22.
Williams, J. P. G., 1930 (ii), ‘Laugharne: St Martins Church’, Transactions of the Carmarthenshire Antiquarian Society Vol. 22.
Williams, J. P. G., 1934, ‘Laugharne Records, 1639-1873’, Transactions of the Carmarthenshire Antiquarian Society Vol. 25.
Yates, W. N., 1974, ‘Carmarthenshire Churches’, The Carmarthenshire Antiquary Vol. X.
Updated: August 2021 – PKR

