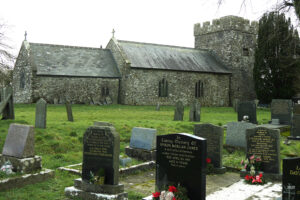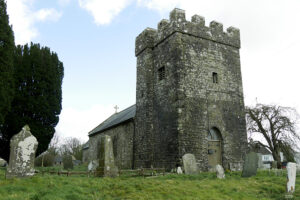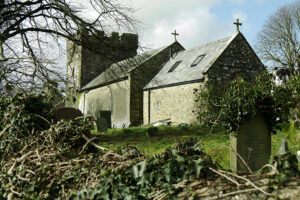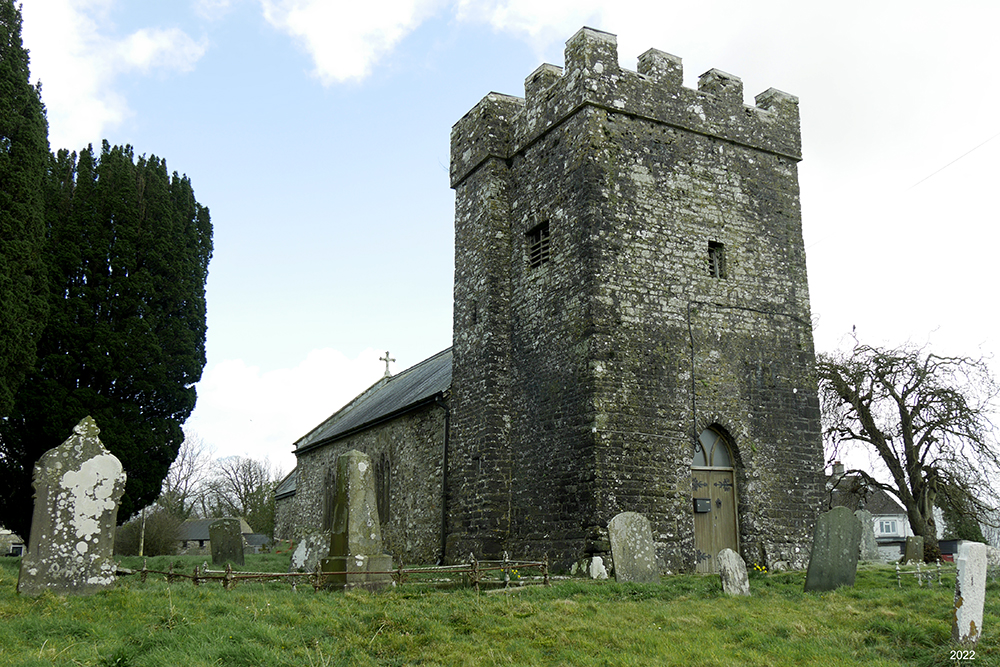


ST MARY, AMBLESTON, PEMBROKESHIRE (PRESELI)
Dyfed PRN 1285
RB No. 3351
NGR SN 0011 2579
Not listed (1998)
Listed Grade II
First listed in 2000. Last amended 2000.
Reasons for listing: Included as a parish church with medieval origins including vaulted W tower.
Being converted for residential use.
SUMMARY
Medieval church; 70% pre-19th century core fabric.
A 3-cell church, medium sized. Consists of chancel, 2 bays; nave, 2 bays; west tower lower storey; all medieval. West tower belfry, 1779. Boiler-house, north of nave and tower, 1906. Construction is of limestone rubble. 100% of internal walls are rendered/plastered. Slated gable roofs; the boiler-house roof is an asbestos lean-to. Medieval chancel arch and ?re-used lancet. Medieval west tower with vault, blocked window and spiral stair turret, openings 1779. Tower belfry with openings and parapet, 1779. All other openings are 19th century.
Roofs and floors: 1906. Finishes: 1833?-later 20th century.
Condition – good.
Archaeological potential – excellent. External earthwork platform around 90% of church, primary debris?; shallow external concrete drain around 80% of church; No evidence for floor level changes; floors not suspended floors, without underfloor void?; external heating chamber against 5% of church; no internal crypt/vault evident; no evidence for former components beyond church.
Structural value (pre 19th century) – fair-good. 70% medieval core fabric; medieval chancel arch and ?re-used lancet; medieval west tower lower storey with vault, stair turret and blocked window; tower belfry, parapet and openings of 1779.
Group value – high. Landmark medieval church, with tower; central village location.
Phasing:
Phase 1 – Chancel and nave, 13th-14th century.
Phase 2 – West tower, earlier 16th century.
Phase 3 – West tower belfry rebuilt 1779.
Phase 4 – Restored 1833, low impact?
Phase 5 – Restored later 19th century, low-medium impact; no new components.
Phase 6 – Restored 1906 century, low-medium impact; boiler-house built.
DESCRIPTION
The present church
St Mary, Ambleston, is a 3-celled church, of medium size. It retains approximately 70% pre-19th century core fabric.
The present church consists of a 2-bayed chancel, a wider 2-bayed nave, a 2-storey west tower which includes the entry, and a below ground boiler-house south of the nave west bay and west tower. Construction is mainly of medium-large limestone rubble, unsquared and uncoursed, with crude medieval quoins. Poor 1906 ribbon pointing but good re-pointing of the later 20th century in areas; earlier (1833?) pointing is visible in areas. The interior is rendered/plastered, from 1906. Roofs are slated gables, the nave always roofed at a higher level, while the boiler-house has a low asbestos lean-to roof; the west tower roof was not seen, but it formerly had a low spire which was still present in 1925.
The chancel east wall is medieval but the entire gable was rebuilt in the later 19th century. The east window is of 3 cusped lights beneath a 4-centred arch, in oolite and from the later 19th century. A similar, but 2-light window occupies the west bay north wall, while in the opposite (south) wall an opening of the later 19th century has a cusped single lancet, possibly re-used from the 15th century. The chancel arch is plain and 2-centred and is possibly medieval beneath the plaster. The softwood roof is from 1906 and has scissors-braced rafters. The woodblock floor is also from 1906.
The nave is similar. The side walls each have 2 windows with 2-centred rear arches possibly from 1833; the oolite triple lancets are cusped and lie beneath a 2-centred outer arch, all from the later 19th century. The west doorway into the tower has been rebuilt as a simple square opening, in 1833?. The nave roof is softwood, comprising collar-rafter trusses with queen posts, arch braced from the wall corbels and all from 1906. The floors are woodblock as in the chancel, and again from 1906.
The tower is of 2 storeys. The lower storey fabric is limestone and conglomerate rubble, squared and coursed and probably from the early 16th century; it has the basal batter and plain string-course typical of the region. A square spiral stair turret projects from the east half of the north wall, entered from the interior through a 4-centred doorway of early 16th century date and lit by simple slit lights; the external face has been extensively repaired/refaced in the late 20th century. The ground floor is entered through a west doorway with a tall, segmental rear arch which also housed the medieval west window, blocked in 1779; the lower, 2-centred door head was rebuilt in 1779 interrupting the blocking. The ground floor is vaulted with a 2-centred barrel-vault, early 16th century, pierced for 5 bellropes. The floor is tiled directly on the substrate, later 19th century?/ 1906?. The belfry stage was entirely rebuilt in 1779 of smaller, more crudely coursed limestone rubble and was entirely rebuilt in 1779 with single-light, square, segmental-headed openings in the south, west and east walls. The crenellated parapet lies on a simple, overhanging offset. The tower formerly had a low spire which was stall present in 1925 (RCAHM, 1925, 3).
The boiler-house was built against the south walls of the nave west bay and the tower in 1906 (NLW, SD/F/24). It features a below-ground heating chamber but the brick walls rise above ground level and are roughcast externally, of 1906. Six external steps lead down to a simple square doorway in the west wall. The low lean-to roof is now asbestos-sheeted, while the floor is of concrete. The flue from the former boiler leads up through the tower south wall.
An external platform is visible to the north and south of the church, with slight scarp slopes running parallel to the side walls; primary? debris from 1833/1906 restorations?. A shallow, concrete-lined external drain, from 1906, runs all around the church except for the west and south walls of the west tower. There is no evidence for floor level changes. The floors are not suspended and do not now feature an underfloor void. The boiler-house is below-ground, but no internal crypt/vault is evident. There is no evidence for former components beyond the present church walls.
Structural development
The present church appears to be fundamentally medieval and its core plan is unchanged; however, little work of medieval character has survived and, with the possible exception of the chancel arch and a re-used lancet surround, no medieval openings have survived in the body of the church. It is therefore not possible to date the fabric any more closely than to assign a 13th or 14th century date to the nave and chancel. The lower storey of the west tower is from the earlier 16th century, but the belfry stage was entirely rebuilt in 1779 (RCAHM, 1925, 3).
The church was restored in 1833 (RCAHM, 1925, 3), but the extent of the work is unknown. It may have been slight, but possibly includes the nave west door and window embrasures; the present window surrounds were inserted prior to the 1906 restoration, but stylistically do not appear to be this early and probably date from the later 19th century, along with the rebuilt east gable top. In 1898 the church, after these restorations, was described as ‘a poor structure architecturally’ (Anon., 1898, 281).
The church was restored again in 1906 (NLW, SD/F/24) to the specifications of the architect Hugh J. Protheroe Thomas, of Haverfordwest. The restoration was of low-medium impact, not the total rebuild suggested by the RCAHM (RCAHM, 1925, 3). All the existing openings were retained, new fabric being limited to the wall heads which were ‘made good’. The roofs and seats were removed. The interior was entirely stripped of its existing plaster, and replastered. The chancel and nave were re-roofed in softwood, with wall corbels in the nave and weather tabling. The woodblock floors were laid on concrete. The church was reseated in oak, and an oak pulpit was fitted, and also the altar table. The north-west corner of the nave was screened off as a vestry with the present oak and glass screen. The boiler-house was built.
Further work includes the extensive repointing of the church in the later 20th century, and the refitting of the chancel in the 1960s with new east window glazing, an oak reredos, altar rail, credence, and plain stalls, all of which are dated from the 1960s.
The limestone font has a square bowl, cylindrical stem and square base, of the 12th-13th century. It had apparently been sold by public auction during the restoration of 1833 (RCAHM, 1925, 3), but in 1904 it was found at the nearby Wallis Farm, the bowl being used as a pig trough and the stem as a cheese press; it was returned to the church (Anon., 1904, 153-4).
The church was not listed in 1998.
Listed Grade II
First listed in 2000. Last amended 2000.
Reasons for listing: Included as a parish church with medieval origins including vaulted W tower.
Being converted for residential use.
SITE HISTORY
There is no firm evidence for any pre-conquest religious use of the site.
St Mary, Ambleston, was a parish church in the post-conquest period (Rees, 1932), of the medieval Deanery of Rhos. The benefice was a vicarage. As ‘Almenolfeston’, it was granted, between 1147 and 1176, to the Knights Hospitaller of Slebech Commandery, by Wizo the Fleming of Wiston, his son Walter and grandson, another Walter (Rees, 1897, 98, 104). There were 2 dependent chapelries formerly within the parish, at Rinaston and Woodstock (Green, 1911, 230).
There is no valuation for Ambleston in the ‘Taxatio’ of 1291, but the ‘Church of Amelastone’ returned £8 annually to Slebech in 1338 (Anon., 1898, 281). It was assessed at 79s 4d in 1536 (Green, 1911, 230).
At the dissolution, Slebech Commandery and all its appurtenances, including Ambleston, fell to King Henry VIII. The patronage remained in royal hands, but in 1729 the tithes etc of the parish were sequestered by the Bishop of St Davids on the death of the incumbent (Green, 1911, 232). As a discharged vicarage its value was, in 1786, £7 (£30) annually, rated in the king’s books at £3 19s 4½d (Green, 1911, 230). By 1833 the living was endowed with £600 royal bounty and £200 parliamentary grant (Lewis, 1833).
In 1998 St Mary, Ambleston, was a parish church. The living was a vicarage held with Spittal, Trefgarn and St Dogwells (Benefice 819) in the Archdeaconry of St Davids, Rural Deanery of Roose (St Davids, 1997-8).
SOURCES CONSULTED
Map Evidence
NLW, Parish of Ambleston, Tithe Map, 1843.
Rees, W., 1932, South Wales and the Border in the XIVth century.
Church in Wales Records
Jones, W., 1993, Quinquennial Report, Ambleston.
St Davids, 1997-8, Diocesan Year Book.
NLW, SD/F/24 – Faculty, restoration of church, 1906.
Parish Records, Pembrokeshire Record Office, Haverfordwest
HPR/49 – Ambleston:-
HPR/49/3 – Correspondence re: stained glass east window, 1964-5.
HPR/49/4 – Correspondence re: new teak double doors, 1963.
HPR/49/6 – Faculty, new teak double doors, 1963.
HPR/49/7 – Faculty, stained glass east window, 1965.
HPR/49/9 – Notes on church history, n.d.
HDX/1361/4 & 5 – Some register entries, c.1781-98.
Printed Accounts
Gordon Partnership, 1993, Redundant Religious Buildings in West Wales.
Anon., 1898, ‘Haverfordwest Meeting’, Archaeol. Cambrensis, Vol. XV, Fifth Series.
Anon., 1904, ‘Notes & Queries’, Archaeol. Cambrensis, Vol. IV, Sixth Series.
Crossley, F. H., and Ridgway, M. H., 1957, ‘Screens, Lofts and Stalls situated in Wales and Monmouthshire: Part 8’, Archaeol. Cambrensis, Vol. CVI.
Green, F., 1911, ‘Pembrokeshire Parsons’, West Wales Historical Records Vol. I.
Lewis, S., 1833, A Topographical Dictionary of Wales.
RCAHM, 1925, Inventory: Pembrokeshire.
Rees, J. R., 1897, ‘Slebech Commandery and the Knights of St John: Part I’, Archaeol. Cambrensis, Vol. XIV, Fifth Series.
Rees, J. R., 1899, ‘Slebech Commandery and the Knights of St John: Part II’, Archaeol. Cambrensis,
Salter, M., 1994, The Old Parish Churches of South West Wales.
Updated – February 2022 – PKR


