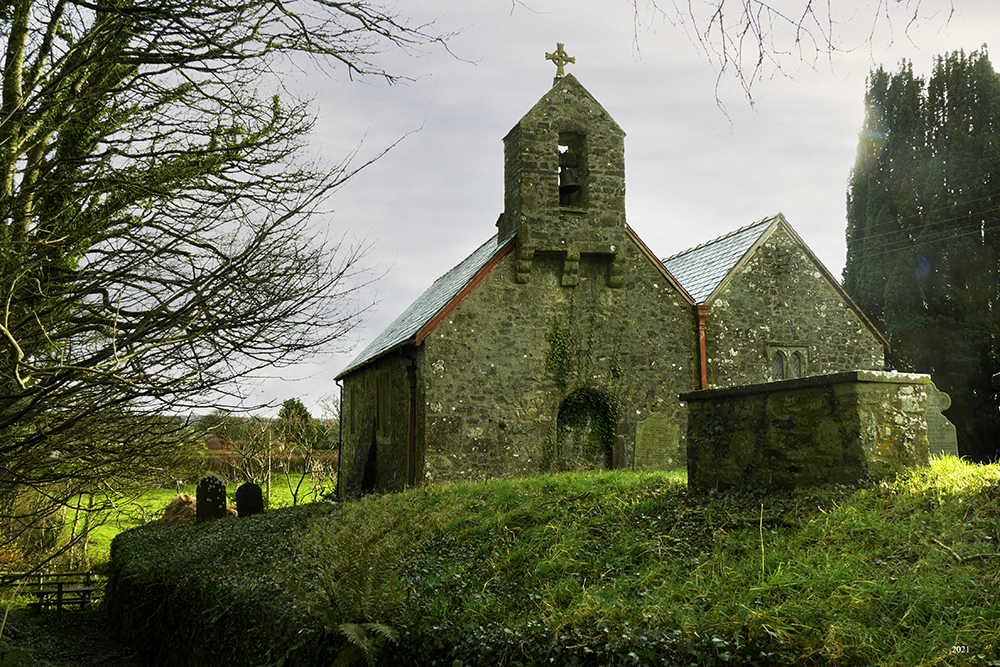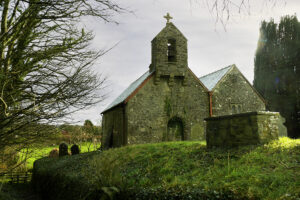
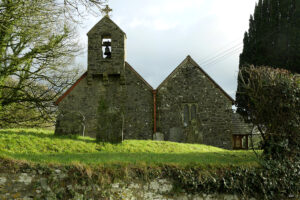
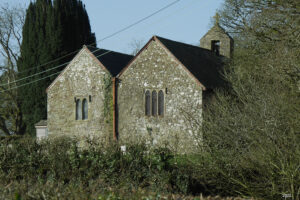
ST MARY, BLETHERSTON, PEMBROKESHIRE (PRESELI)
Dyfed PRN 1401
RB No. 3405
NGR SN 0703 2120
Listed Building No. 6046
Grade B listed (1998)
Listed Grade II*
First listed in 1971. Last amended in 2004.
Reasons for listing: Graded II* for its special interest as a substantially medieval church with C15 arcade.
Note: No longer an active church but not redundant. This means services such as christening, weddings and funerals can still be held.
SUMMARY
Medieval church; 75% pre-19th century core fabric.
A 3-cell church, small. Consists of chancel/nave (without structural division), 3 bays; south aisle, 3 bays; all medieval. South porch, 1887. Construction is in limestone rubble throughout. All internal walls are rendered/plastered. Slate gable roofs. No chancel arch. Medieval arcade, 3 bays, c.1500. 2 medieval doorways, c.1500, one of them blocked. 3 medieval windows, 2 of them reused/rebuilt, with mullions, 16th century. Medieval bellcote, on bold corbels, c.1500. Medieval recess, Easter sepulchre? Medieval buttress. Medieval corbel, plain. Remainder of openings (windows), and half-timbered porch, 1887.
Roofs and floors, 1887. Finishes, 18th century?; 1887-c.1990.
Condition – good.
Archaeological potential – good. Deep external cutting around 50% of church, 25% primary, 25% secondary, footings exposed; no external cutting/drain elsewhere; no evidence of floor level changes; underfloor void; possible crypt/vault below 10% of church; no evidence of former components beyond church.
Structural value (pre 19th century) – good. 75% medieval core fabric; medieval arcade; 3 medieval windows; 2 medieval doors; medieval bellcote; medieval recess, buttress and corbel.
Group value – medium-high. Landmark medieval church.
Phasing:
Phase 1 – Chancel/nave, 14th-15th century.
Phase 2 – South aisle, c1500
Phase 3 – Restored 1887; medium impact; south porch built
DESCRIPTION
St Mary, Bletherston, is a 3-celled church, of small size. It retains approximately 75% pre-19th century core fabric.
The present church consists of a 3-bayed chancel/nave, a 3-bayed south aisle of the same length and width, and a south porch. Construction is of medium-large limestone rubble throughout, unsquared and uncoursed, with crude medieval quoins. Some pre-1887 external pointing survives; the 1887 pointing is of poor-fair quality; some poor repointing c.1990. All internal walls are rendered/plastered. Slated gable roofs throughout.
The northern cell – the chancel/nave – is the earlier of the two components; the fabric is probably earlier than the openings and may be 14th-15th century. The 3-light east window is 16th century in a square oolite surround, while the west wall features a large, gabled bellcote carried on boldly projecting corbels, with a single, crude 2-centred opening, all of c.1500. The blocked west door below with its semi-circular headed limestone ashlar surround is similarly c.1500. The north wall has a broad, shallow raking buttress, of one build with the wall, and internally the east bay exhibits a wide, segmental recess that may represent an Easter sepulchre or tomb recess. High on the same wall is a crude medieval corbel for the former roof truss. There is no chancel arch; both chancel/nave and south aisle always having been roofed continuously at similar levels.
The south aisle was added c.1500 – the 3-bay arcade is of plain 2-centred arches with deep chamfers carried on octagonal piers without capitals or bases, stylistically of this date. The south door with its plain, 2-centred limestone ashlar surrounds is contemporary. The 2-light east and west windows are 16th century as in the north cell, but have been reused/built, the west window in particularly being largely 1887 work.
A deep earth-cut cutting runs around the western half of the church, exposing footings in some areas, particularly the chancel/nave west wall and thus post-dating its construction; the south aisle footings are not exposed and the cutting may therefore be contemporary with it. There is no cutting or drain around the eastern half of the church. Memorials suggest a possible below-ground crypt/vault beneath the chancel/nave east bay. The flooring is suspended throughout. In the absence of pier bases there is no evidence for any internal level changes.
Two sash windows were introduced into the north wall in the late 18th-early 19th century; the south wall may have displayed similar windows but these had gone by 1887 (NLW, SD/F/40). At a similar period limestone-flagged floors were laid (ibid.); otherwise, building work of this period appears to have been low-impact, or absent. The church was not described by Samuel Lewis in 1833 (Lewis, 1833). The upper half of the south wall was rebuilt, with the two 3-light windows in square oolite surrounds similar to the existing 16th century windows, during the later 19th century but prior to 1887 (NLW, SD/F/40); the east gables were rebuilt above eaves level probably at the same time.
The church was restored in 1887 (ibid.), to the specifications of the architect E. H. Lingen Barker, of London, Hereford and Swansea. Writing after the event he described the south aisle as having been ‘rebuilt’ (Evans, 1917, 7) but it is apparent that the work was of medium impact only, rebuilding being confined to the south-west corner of the aisle (NLW, SD/F/40). The two present north wall windows, of 3 and 4 lights similar to the existing windows, were inserted, and the aisle east and west windows rebuilt. The floors were removed, and suspended board floors with tiled passages inserted; some of the old flags were reused in the aisle east bay. The church received entirely new softwood roofs, the chancel/nave east bay receiving a ‘wagon-roof’ ceiling, the remainder with scissors-braced common rafters on wall-corbels; there are, however, no upstands or weather tabling. The interior was replastered but the extent of removal of the old is unknown. The half-timbered south porch was built new, with an oak superstructure and collar-rafter roof, its tiled floor laid directly on the substrate. Most fittings are from this restoration, and include the pews and stalls, the altar table, altar rail, and pulpit. The font was moved and restored (see below).
There has been little subsequent work on the church, although areas of the external stonework were repointed in cement, poorly, c.1990.
The font is medieval, with a heptagonal limestone bowl and square base, probably 13th-14th century. The stem was renewed in oolite in 1887.
The church was Grade B listed in 1998.
Listed Grade II*
First listed in 1971. Last amended in 2004.
Reasons for listing: Graded II* for its special interest as a substantially medieval church with C15 arcade.
SITE HISTORY
There is no firm evidence for any pre-conquest religious use of the site, and no church is shown at Bletherston by Rees in his map of 14th century Wales (Rees, 1932).
Bletherston Church was originally a chapelry which seems at a very early date to have been annexed to Llawhaden Church (Green, 1911, 244), later becoming the parish church of Bletherston. By the mid 17th century the living was a consolidated vicarage with Llawhaden (Anon, 1898, 272) as it was in 1833 (Lewis, 1833).
It has been suggested that the original dedication was to St Keyne the Virgin (RCAHM, 1925, 19).
In 1998 St Mary, Bletherston, was a parish church. The living was a vicarage, held with Llawhaden and Llanycefn (Benefice 671) in the Archdeaconry of St Davids, Rural Deanery of Daugleddau (St Davids, 1997-8).
Stained Glass:
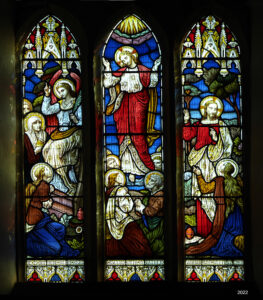
“Resurrection”, 1886. Studio: Alexander Gibbs, London.
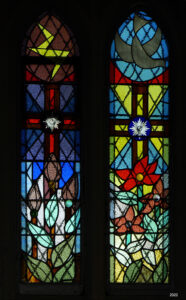
“To the Glory of God”, c1997. Made by rev. Arthur Clark, assisted by Nan Warlow.
In memory of Harold Redvers Warlow (Diocesan Reader), 1900 – 1996.
The symbolic theme of the two lights is “Good Friday” and “Easter Day”.
Good Friday – There is the Rending of the Curtain at the top. The central Cross, with the arms coloured red symbolises the blood on Christ’s head, hands and feet at the crucifixion. At the centre of the cross is a glory star of deep ruby with clear light passing through to show symbolically that the light of Christ was not extinguished at his crucifixion. The flowers, shown as closed buds, imply that in death we sleep with God ready to be awakened in His time. The colours of the glass try to show the variation in light we see on a thundery day, which can have a strange brightness as well as dark.
Easter Day – Shows the flowers in full bloom at the resurrection of Christ. The Cross is lit by gold in the arms to reflect the glory of God seen in Christ. The dove symbolises the Holy Spirit, first descending on Christ at his baptism but now a reminder of the promise of Jesus, “I will not leave you desolate,, I will send the Holy Spirit, the Comforter, to be with you to the end of time.” The central Glory Star is now changed from dark ruby to bright blue to shine even brighter. There is also an increased brightness in the window as a refection of our earthly life is ended.
Holy Well:
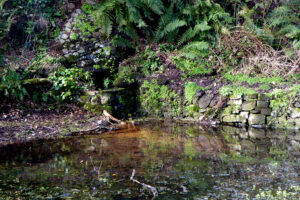
Located below and to the NE of the church at a bend in the road.
It is said that the waters have been used for baptisms in the church, as well as for the relief of children’s ailments.
SOURCES CONSULTED
Map Evidence
NLW, Ordnance Survey 1:2500, First Edition, Sheet XXIII.8, 1889.
NLW, Parish of Bletherston, Tithe Map, 1839.
Rees, W., 1932, South Wales and the Border in the XIVth century.
Church in Wales Records
Jones, w., 1993, Quinquennial Report, Bletherston.
St Davids, 1997-8, Diocesan Year Book.
NLW, SD/F/40, Faculty – Restoration of church, 1887.
Parish Records, Pembrokeshire Record Office, Haverfordwest
HPR/111 – Bletherston
HDX/1361/4, 5 & 6, Notes on Register entries, c.1759-98.
Printed Accounts
Gordon Partnership, 1993, Redundant Religious Buildings in West Wales.
Anon., 1898, ‘Haverfordwest Meeting’, Archaeol. Cambrensis, Vol. XV, Fifth Series.
Crossley, F. H., and Ridgway, M. H., 1957, ‘Screens, Lofts and Stalls situated in Wales and Monmouthshire: Part 8’, Archaeol. Cambrensis, Vol. CVI.
Evans, G. E., 1917, ‘Parish Churches’, Trans. Carms. Antiq. Soc. Vol 11.
Green, F., 1911, ‘Pembrokeshire Parsons’, West Wales Historical Records Vol. I.
Lewis, S., 1833, A Topographical Dictionary of Wales.
Renaud, P., n.d., Bletherston Church Guide.
RCAHM, 1925, Inventory: Pembrokeshire.
Salter, M., 1994, The Old Parish Churches of South West Wales.
Updated – February 2022 – PKR

