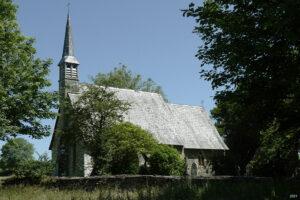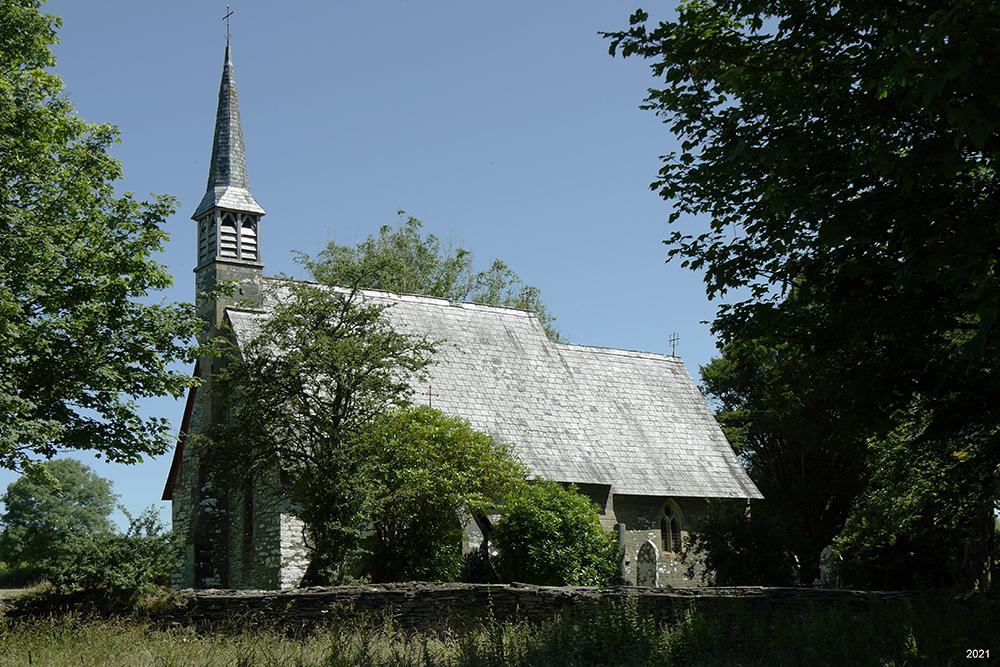
ST MARY, LLANFAIR NANT-GWYN, PEMBROKESHIRE (PRESELI)
Dyfed PRN 17378
RB No. 3744
NGR SN 1636 3756
Not listed (1998)
Listed Building No. 82938
Listed Grade II (2021)
First Listed in 2004. Last amended in 2004.
Reason for Listing: Included for its special architectural interest as a small Victorian estate church of definite quality with good detail including stained glass.
SUMMARY
19th century church; 0% pre-19th century core fabric. On site of, and in same location as, medieval church (Dyfed PRN 4982).
A 3-cell church, small. Consists of chancel, 1 bay; nave, 2 bays; (re)built in 1855. South porch; vestry (north), 1 bay; new built in 1872. Construction is in slate rubble and slate ashlar. Neo-gothic. All internal walls are rendered/plastered. Slate gable roofs; vestry with slate lean-to roof. All openings are from 1855 and 1872. Some buttressing, probably 1872. Western half-timbered bellcote and spire, probably 1872.
Roofs and floors, 1855 and 1872. Finishes, 1872.
Condition – good.
Archaeological potential – good. Church entirely rebuilt in 1855, in same location as medieval church; no structural or physical evidence for medieval church; shallow external drain around 100% of church; no evidence for floor level changes; underfloor void; no crypt/vault evident; no evidence of former components beyond church.
Structural value (pre 19th century) – poor. 0% pre-1855 core fabric.
Phasing:
Phase 1 – Chancel and nave, 1855.
Phase 2 – South porch and vestry, 1872.
DESCRIPTION
St Mary, Llanfair Nant-gwyn, is a 3-celled church, of small size. It was entirely (re)built in 1855 under the architect R. J. Withers (A. Gordon, 1993), in the same location as its predecessor but retaining none of the earlier fabric. It was restored in 1872 (Lewis, 1972, 99).
The present church consists of a single bayed chancel, a 2-bayed nave, a south porch and a lean-to vestry of 1 bay, north of the chancel.
The chancel and nave are constructed in uncoursed slate rubble, and probably represent the church as built in 1855. The vestry and porch are of slate ashlar suggesting that they were added in 1872; there is no structural evidence for an earlier porch or vestry. The external pointing is of 1872. All internal walls are rendered/plastered. All dressings are in sandstone. The chancel and nave openings are from 1855; the windows have 2-centred neo-gothic surrounds, mainly of plain form, and the south door is similar. The 1872 openings in the south porch and vestry are likewise similar. There is some external buttressing, like the vestry and porch in slate ashlar, and possibly added in 1872. From a buttress on the west wall rises a square, half-timbered bellcote, of good quality, with a slated timber spire, possibly of 1872. The roofs are slated gables while the vestry has a slate lean-to roof; all may have been renewed in 1872. The floors are suspended except in the porch, and from 1855 and 1872.
No physical evidence for the earlier church is now present. A shallow external drain runs all around the church. There is no evidence for internal floor level changes. There is an underfloor void beneath the suspended floors, but no vault or crypt is evident.
The pre-1855 church appears to be shown in the same location as the present building on the tithe map of 1837 (NLW, Llanfair Nant-gwyn, 1837), which depicts the church as a small, cruciform structure. This may indicate the presence of a south porch and vestry, but it is equally possible that the church has been conventionalised for the map. No description is known; Samuel Lewis, writing in 1833, described it as being ‘not distinguished by any architectural details of importance’ (Lewis, 1833).
The church was not listed in 1998.
Listed Grade II (2021)
First Listed in 2004. Last amended in 2004.
SITE HISTORY
There is no firm evidence for any pre-conquest religious use of the site.
According to Rees, Llanfair Nant-gwyn was a parish church during the post-conquest period, of the medieval Deanery of Cemais (Rees, 1933). Yet it was apparently a free chapel held with the vicarage of Eglwyswrw, and appropriated to St Dogmaels Abbey (Green, 1912, 240); there is no entry for the church in the ‘Taxatio’ of 1291 (Lewis, 1972, 99). During the later medieval period it was united with different benefices (ibid.). The living was a perpetual curacy.
At the dissolution, the advowson fell to the crown and in 1594 was described as a free chapel curacy in the hands of the king (Green, 1912, 240), but was associated with a certain R. Buddes (Lewis, 1972, 99) who presumably had obtained a lease from the crown. Later presentations to the curacy were made by the Bowen family of Plasybridell and Clynfyw (ibid.).
By 1786 it had been annexed to Eglwyswen, and remained thus into the 20th century (Green, 1912, 240). The value of the benefice in 1809 was £77 17s 6d (Lewis, 1972, 99) and in 1833 the perpetual curacy, in the Archdeaconry of Cardigan, was endowed with £800 royal bounty (Lewis, 1833).
In 1998 St Mary, Llanfair Nant-gwyn, was a parish church. The living was a vicarage, held with Nevern, Y Beifil (Bayvil), Eglwyswrw, Meline and Eglwyswen (Benefice 806) in the Archdeaconry of Cardigan, Rural Deanery of Cemais and Sub-Aeron (St Davids, 1997-8).
There is some possibility that the dedication to St Mary is not original. The church appears under the name ‘Ecclie de Nantgwyn’ in a document of 1513 (Lewis, 1972, 99) when no dedication is suggested, and while Bacon, writing in 1786, calls the church ‘Llanfair’ (Green, 1912, 240), Lewis – mistakenly? – gives the dedication as St David in 1833 (Lewis, 1833).
SOURCES CONSULTED
Map Evidence
NLW, Parish of Llanfair Nant-gwyn, Tithe Map, 1837.
Rees, W., 1933, South Wales and the Border in the XIVth century.
Church in Wales Records
Jones, W, 1993, Quinquennial Report, Llanfair Nant-gwyn.
St Davids, 1997-8, Diocesan Year Book.
Parish Records, Pembrokeshire Record Office, Haverfordwest
(HPR/127 – Llanfair Nant-gwyn)
Printed Accounts
Gordon Partnership, 1993, Redundant Religious Buildings in West Wales.
Crossley, F. H., and Ridgway, M. H., 1956, ‘Screens, Lofts and Stalls situated in Wales and Monmouthshire: Part 8’, Archaeol. Cambrensis, Vol. CVI.
Green, F., 1912, ‘Pembrokeshire Parsons’, West Wales Historical Records Vol. II.
Lewis, E. T., 1972, North of the Hills.
Lewis, S., 1833, A Topographical Dictionary of Wales.
RCAHM, 1925, Inventory: Pembrokeshire.
Salter, M., 1994, The Old Parish Churches of South West Wales.
Updated: September 2021 – PKR


