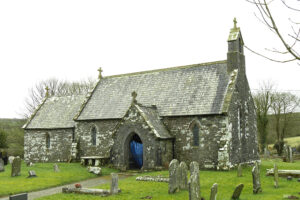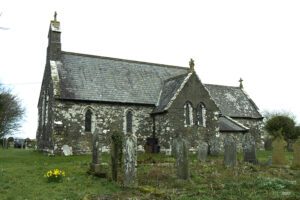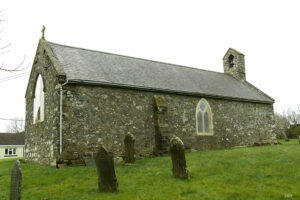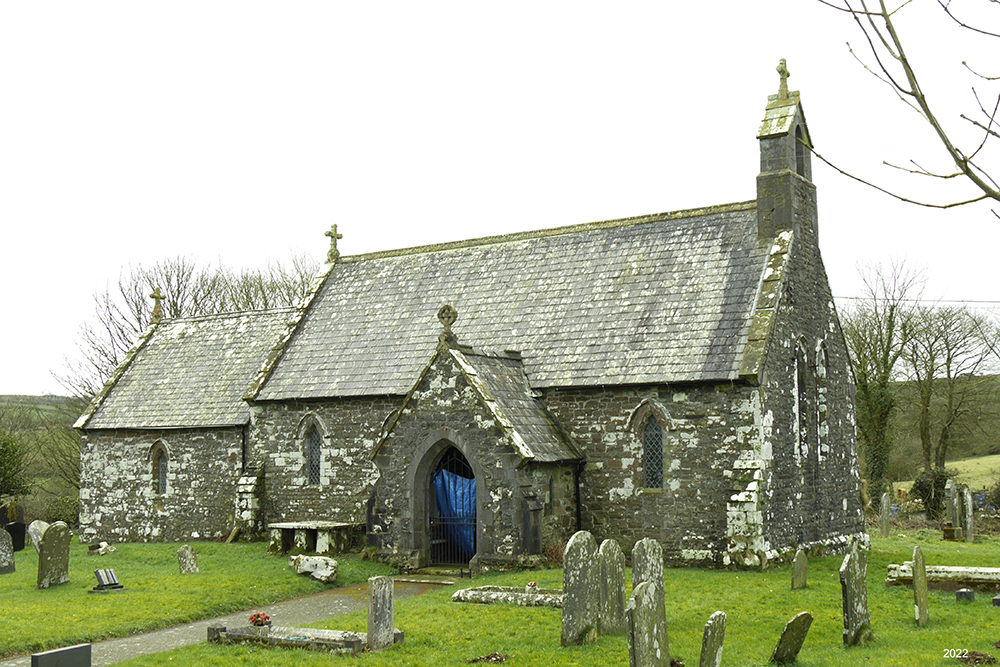


ST MARY, LLANFAIR NANT-Y-GOF, PEMBROKESHIRE (PRESELI)
Dyfed PRN 17344
RB No. 3334
NGR SM 9658 3201
Not listed (1998)(2022)
SUMMARY
19th century church; 0% pre-19th century core fabric. On site of, and in same location as, medieval church (Dyfed PRN 5030).
A 4-cell church, small-medium sized. Consists of chancel, 2 bays; nave, 4 bays; south transept, 1 bay; north porch; vestry (south), 1 bay; all (re)built in 1855. Construction is in limestone rubble. Neo-gothic. All internal walls are rendered/plastered. Slate gable roofs; vestry with slate lean-to roof. All openings are from 1855. Limited external buttressing, 1855. Western single bellcote, 1855?, later 19th century?.
Roofs and floors, 1855. Finishes, 1855.
Condition – good. Some loose external masonry and ivy.
Archaeological potential – good. Church entirely rebuilt 1855, in same location as earlier church; no structural or physical evidence for earlier church; external earthworks in yard, not directly relating to church; shallow external soakaway around 100% of church; no evidence for floor level changes; suspended floors with underfloor void; no crypt/vault evident; no evidence of former components beyond church. Memorials significantly close to 40% of church.
Structural value (pre 19th century) – poor. 0% pre-1855 core fabric.
Phasing:
All 1855.
DESCRIPTION
St Mary, Llanfair Nant-y-Gof, is a 4-celled church, of small-medium size. It was (re)built in 1855 (RCAHM, 1925, 162). The church was built in the same location as its predecessor, but the rebuild was total, retaining none of the earlier fabric.
The present church consists of a 2-bayed chancel, a 4-bayed nave of the same width, a single bayed south transept, a north porch and a single bayed lean-to vestry, south of the chancel west bay and nave east bay.
Construction is in limestone rubble throughout, with some slate, unsquared and uncoursed, with roughly squared quoins. The external pointing is good quality, from 1855?. All internal walls are rendered/plastered. All dressings are in oolite; the detail is all from 1855 and neo-gothic. It includes the chancel arch, the lancet windows with plain 2-centred surrounds, and the 2-centred north and vestry doors. There is some limited external buttressing. The nave west wall carries a gabled bellcote, in limestone ashlar, with a single 2-centred opening, all of 1855? later 19th century rebuild?. The south transept lies west of the chancel east bay and is now used as the vestry, the vestry component proper now being disused. The roofs are slated gables while the vestry has a slate lean-to roof, all 1855. The floors are suspended except in the porch, and from 1855.
There is no physical evidence for the earlier church; no external earthworks appear to relate directly to the church (see below). A shallow gravel soakaway surrounds the entire church. There is no evidence for internal floor level changes. There is an underfloor void beneath the suspended floors, but no vault or crypt is evident. There is no evidence for former components beyond the present walls. Some memorials lie significantly close to the church, particularly to the north.
The form of the earlier church is not known. It is not depicted on the tithe map of 1838 (NLW, Llanfair Nant-y-Gof, 1838), and no contemporary account is known; in 1833 it was briefly described as ‘not distinguished by any important architectural details’ (Lewis, 1833).
The font is ‘modern’ (RCAHM, 1925, 162). ‘Its predecessor, now disused, has a (square) basin which chamfers off to a circular stem and base’ (ibid.).
(A number of pronounced, but amorphous earthworks and depressions are visible within the churchyard, particularly to the south and north-east of the yard, and one large earthwork lies beneath the north-west boundary – natural?, debris?, occupational? pre-date the church?. A large, recumbent but amorphous limestone slab lies immediately north of the north porch – erratic?, prehistoric?, former ECM?.)
The church was not in listed in 1998. Nor in 2022.
SITE HISTORY
There is some evidence for the pre-conquest religious use of the site –
Subcircular churchyard; (possible ECM?, prehistoric stone? and earthworks).
St Mary, Llanfair Nant-y-Gof, was a parish church during the post-conquest period, of the medieval Deanery of Pebidiog, according to Rees, 1932. As ‘Llandegof’ it was granted c.1125 to the Knights Hospitaller of Slebech Commandery, by Robert FitzHumphrey (Rees, 1897, 211n.). However, Geoffrey de Henlaw, Bishop of St Davids 1204-1215, granted the church of ‘Llandegoph’ away from St Davids (Rees, op. cit., 263) suggesting that some disagreement over the patronage had taken place. In 1330 John Letard of Letterston released all his rights, as Lord of the Manor, in the ‘chapel of St Mary Magdalen in Llanvair’ to the Knights (ibid.). There is no valuation of the church in either the ‘Taxatio’ of 1291 or the ‘Valor Ecclesiasticus’ of 1536 (Green, 1912, 241).
At the dissolution, Slebech Commandery and all its appurtenances, including Llanfair Nant-y-Gof, fell to King Henry VIII. By 1594 the church was no longer a parish church (if it had ever been one) and was a chapelry annexed to the rectory of Letterston (ibid.), a union that continues into the 1990s.
The patronage of the two remained in royal hands. As a discharged rectory of the Archdeaconry of St Davids, Letterston with Llanfair Nant-y-Gof had an annual value of £40 (£70) in 1786, rated in the king’s books at £12 11s 0½d (ibid.). Llanfair Nant-y-Gof had become (again?) a parish by 1833 but the living was still annexed to Letterston (Lewis, 1833).
In 1998 St Mary, Llanfair Nant-y-Gof, was a parish church. The living was a rectory, held with Letterston, Puncheston, Little Newcastle and Castlebythe (Benefice 656) in the Archdeaconry of St Davids, Rural Deanery of Dewisland and Fishguard (St Davids, 1997-8).
The dedication to St Mary Magdalen is unusual in a region dominated by dedications to the Blessed Virgin.
SOURCES CONSULTED
Map Evidence
NLW, Ordnance Survey 1:2500, First Edition, IX.16, 1889.
NLW, Parish of Llanfair Nant-y-gof, Tithe Map, 1838.
Rees, W., 1932, South Wales and the Border in the XIVth century.
Church in Wales Records
Jones, W., 1997, Quinquennial Report, Llanfair Nant-y-Gof.
St Davids, 1997-8, Diocesan Year Book.
Parish Records, Pembrokeshire Record Office, Haverfordwest
(HPR/27 – Llanfair Nant-y-Gof)
Printed Accounts
Gordon Partnership, 1993, Redundant Religious Buildings in West Wales.
Crossley, F. H., and Ridgway, M. H., 1957, ‘Screens, Lofts and Stalls situated in Wales and Monmouthshire: Part 8’, Archaeol. Cambrensis, Vol. CVI.
Green, F., 1912, ‘Pembrokeshire Parsons’, West Wales Historical Records Vol. II.
Lewis, S., 1833, A Topographical Dictionary of Wales.
RCAHM, 1925, Inventory: Pembrokeshire.
Rees, J. R., 1897, ‘Slebech Commandery and the Knights of St John: Part I’, Archaeol. Cambrensis, Vol. XIV, Fifth Series.
Rees, J. R., 1899, ‘Slebech Commandery and the Knights of St John: Part II’, Archaeol. Cambrensis, Vol. XVI, Fifth Series.
Salter, M., 1994, The Old Parish Churches of South West Wales.
Updated – March 2022 – PKR.


