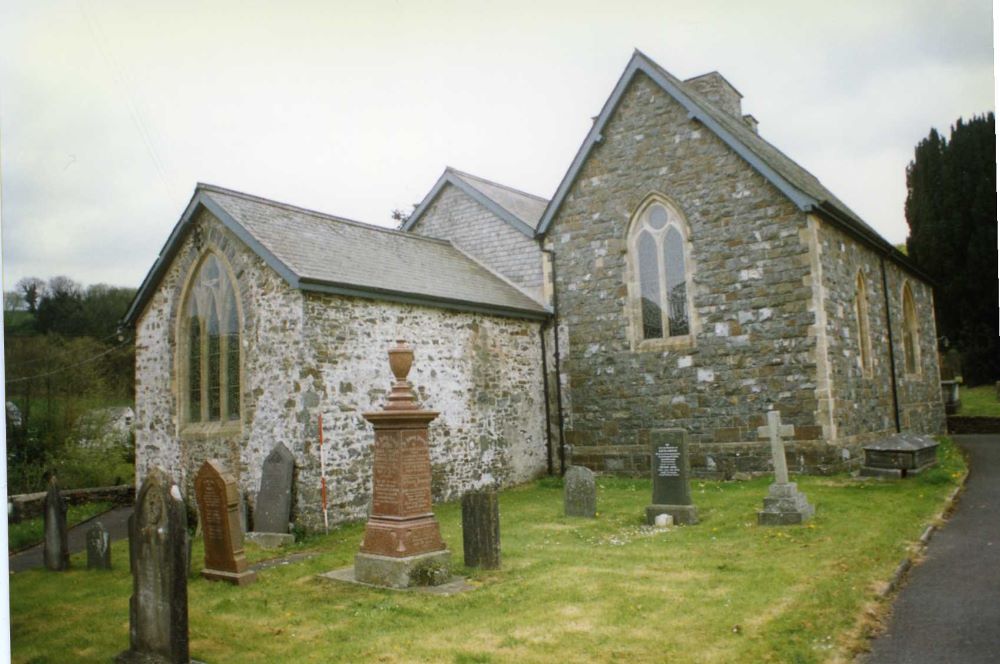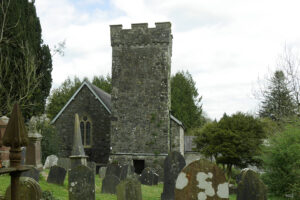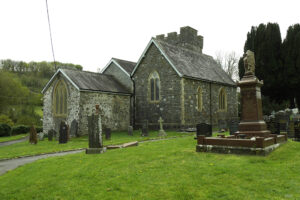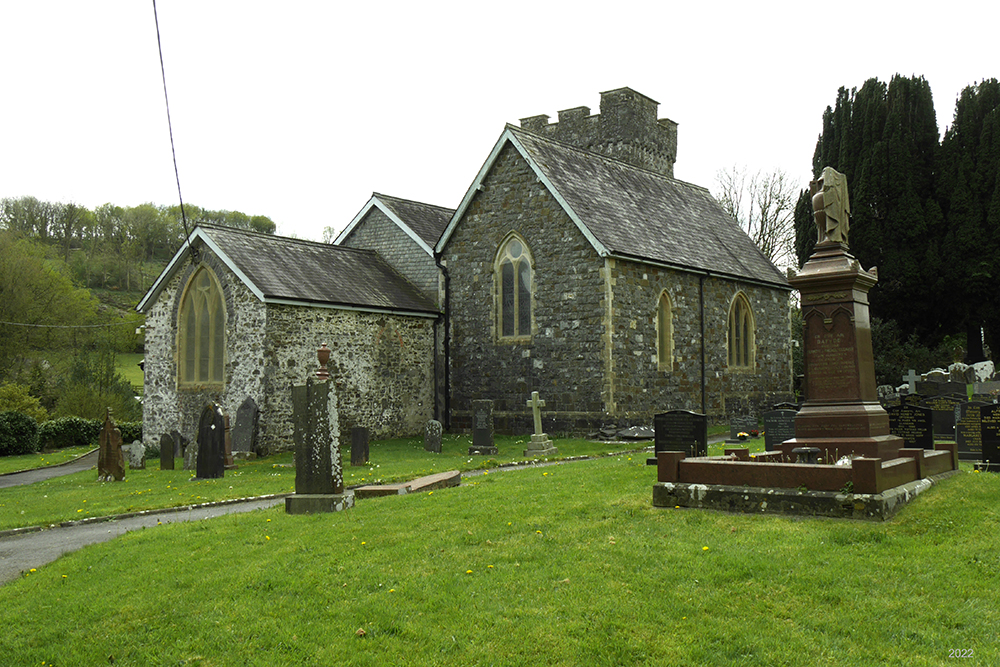


ST MARY, LLANLLWCH, CARMARTHENSHIRE
Dyfed PRN 5241
RB No. 3704
NGR SN 3859 1878
Listed Building No. 9495
Grade II* listed (1998)
Listed Grade II*. First Listed in 1981. Last Amended in 2003.
Reason for Listing: Graded II* as a church of medieval origins early fabric. Memorial include one fine early C18 example.
SUMMARY
Medieval church; 70% medieval core fabric.
A multicell church, medium-sized. Consists of chancel, 2 bays; nave, 3 bays; west tower, 3 storeys; medieval. North aisle, 3 bays, 1860. Vestry (transeptal, south of chancel), 1 bay over below-ground heating chamber, 1924. Remains of 18th century external render; internal walls with render/plaster. Slate gable roofs; west tower roof not seen. Tower openings, blocked south door and chancel south door, medieval. Early 19th century chancel arch?, and blocked openings in chancel. Other openings mainly from 1860 and neo-gothic, an arcade and windows with yellow oolite dressings.
Roofs: mainly 1860. Floors: mainly 1924. Finishes: 18th century – later 20th century.
Condition – good.
Archaeological potential – good. Revetted cutting around 20% of church, primary; floors lowered in 50%-60% of church; floors suspended over a void in 50% of church; below-ground floor in 10% of church; external memorials lie significantly close to 30% of church.
Structural value (pre 19th century) – good. 70% medieval core fabric; medieval tower openings and blocked south doors.
Group value – medium-high. Medieval landmark church with tower; lych-gate.
Phasing:
Phase 1 – Chancel, nave, C13-14
Phase 2 – West tower, later C15.
Phase 3 – Restored 1860, high impact; north aisle and vestry built.
Phase 4 – Vestry rebuilt 1924.
DESCRIPTION
The present church
St Mary, Llanllwch, is a multicelled church, of medium size. It retains approximately 70% medieval core fabric.
The present church consists of a 2-bayed chancel, a 3-bayed nave, a 3-bayed north aisle, a 3-storeyed west tower, and a single-bayed transeptal vestry, over a below-ground heating chamber, south of the chancel. Construction is in limestone rubble, the 19th century work snecked; dressings are in yellow oolite, neo-gothic and largely from 1860. There are remains of 18th century external render in the chancel, and pointing from both 1860 and the later 20th century. The interior is plastered. Roofs are slated gables; the tower roof was not seen..
The cusped, 3-light chancel east window is all from 1860, with infill, and has simple curvilinear tracery. The south wall features a single cusped lancet, also from 1860 including infill but possibly occupying a medieval embrasure; to the west is a low, 2-centred doorway, medieval, but now leading to the vestry. Beneath the east window is an area of blocking between brick stops, descending to ground level and inserted through the render; former door? (doubtful in this location?), early 19th century. A blocked window in the north wall has a 2-centred brick head also inserted through the render, early 19th century. The chancel arch is plain and 2-centred but probably not medieval, early 19th century?. The chancel has a softwood ‘wagon-roof’ ceiling, with matchboarding, all from 1860. The passages are tiled, with suspended board floors, from 1860.
The nave is lit by 2 windows in the south wall, both like the chancel east window but with 2 lights and a dripmould, all from 1860. The western of the 2 windows interrupts a blocked medieval south door. The nave roof is concealed behind a flat, moulded plaster ceiling, from 1860. The passages are fully carpeted, but probably woodblocked and from 1924, with suspended board floors.
The west tower is from the later 15th century, comprises 3 storeys but is rather smaller than the majority in the region. There is an external batter up to a string-course, but the spiral stair is housed in a turret that lies on a corbel-table over the string-course and on the east side of the north wall, barely projecting beyond the wall face. The west door is plain, square-headed and late 15th century but partly rebuilt. The ground floor communicated with the nave through a plain 2-centred arch, late 15th century, which has been blocked and now features a plain, square doorway, 20th century. A recess to the north, high in the nave west wall, represents the doorway to the tower staircase, formerly reached by a timber stair. It now has a suspended timber ceiling, and a quarry-tiled floor possibly from 1924. The second storey was lit by a large, 2-centred light in the west wall, blocked after 1913 (Milner, 1914), and a slit-light in the south wall. The belfry stage has large, single, square openings with simple surrounds, from the later 15th century, in all 4 walls but the western opening has been blocked. The crenellated parapet lies on a corbel table, all from the later 15th century but the crenellations have 20th century copings.
The north aisle was added in 1860, in snecked rubble with oolite quoins and a low, external oolite offset. It communicates with the nave via an arcade of 3 moulded, 2-centred arches in cylindrical piers; to the west is a narrower, lower arch also from 1860. The east and west walls are pierced by windows like those in the nave but uncusped, while there are 2 similar windows in the north wall, single-light and 3-light respectively; all are from 1860. The softwood aisle roof has arch-braced, king-post trusses, from 1860. The passages are woodblocked, with suspended board floors, from 1924.
The vestry is a 1924 replacement of a slightly smaller vestry built in 1860 and includes a below-ground heating chamber. There is a doorway in the east wall with a concrete lintel, from 1924, and a window in the south wall with a similar lintel but a housing a re-used 2-light neo-Perpendicular window from 1860. A blocked fireplace in the north-west corner leads to a plain, square chimney, also from 1924. The gabled roof is concealed behind a matchboard ceiling, from 1924.
A revetted cutting runs around the west end of the church and around the north-west corner, probably primary. The nave and north aisle (and tower?) floors were lowered in 1924, and are suspended over a void in the nave and aisle. The heating chamber is below ground. External memorials lie significantly close to the east and south walls.
Structural development
The chancel and nave may be 13th or 14th century, but cannot be closely dated. The west tower is late 15th century. The north aisle was added in 1860, along with a vestry that was taken down in 1924 and replaced with the present vestry and heating chamber.
The church had apparently become disused at some point prior to 1710, when it was reported that the roof was ‘intirely destry’d’ (Lodwick and Lodwick, 1994, 395). The following year it was ordered that £30 be given to repairing the church (Evans, 1912, 21) and it has been suggested that there was considerable further 18th century rebuilding (RCAHM, 1917, 260). The church had been brought back into use by 1833 when Samuel Lewis described it as ‘not distinguished by any remarkable architectural features’; there are a number of blocked early 19th century openings.
The church was restored in 1860 (RCAHM, 1917, 260) when the north aisle was built. A vestry was added on the site of, but smaller than, the present vestry. The church was refenestrated, reroofed and refloored.
The vestry was rebuilt to a larger plan, over a heating chamber, in 1924 (Carms. R. O., CPR/16/61). At the same time, the nave and aisle (and tower?) floors were lowered.
The softwood stalls are from 1860. The reredos and panelled dado in the chancel may be early 20th century. The organ and pulpit are from 1935 (Carms. R. O., CPR/16/61). The oak stalls are mid 20th century.
The font has a small octagonal bowl on a tall octagonal stem, all post-medieval.
The church was Grade II* listed in 1998. First Listed in 1981. Last Amended in 2003.
SITE HISTORY
There is no firm evidence for the pre-conquest religious use of the site.
St Mary, Llanllwch, was not a parish church during the medieval period (Rees, 1932), but a chapel-of-ease to the Parish of Carmarthen St Peter, in the medieval Deanery of Carmarthen.
The church was ‘disus’d’ in 1710 (Lodwick and Lodwick, 1994, 395). In 1833 the living was a perpetual curacy in the patronage of the Vicar of Carmarthen St Peter (Lewis, 1833). Llanllwch was elevated to parish church status in 1843 (James, 1980, 54).
In 1998 St Mary, Llanllwch, was a parish church. The living was a vicarage, held with Llangain and Llangynog (Benefice no. 803) in the Archdeaconry of Carmarthen, Rural Deanery of Carmarthen (St Davids, 1997-8).
The dedication appears always to have been to St Mary; the ‘llwch’ element of the place name probably referring to the nearby tract of bog (Yates, 1972, 52).
SOURCES CONSULTED
Map Evidence
NLW, Ordnance Survey 1:2500, First Edition, Sheet XXXIX.9.
Rees, W., 1932, South Wales and the Border in the XIVth century.
Church in Wales Records
Lewis, W., and Lewis, P., 1996, Quinquennial Report, Llanllwch.
St Davids, 1997-8, Diocesan Year Book.
NLW, SD/F/402, Faculty – Memorial Tablet, 1923.
Parish Records, Carmarthenshire Record Office, Carmarthen
CPR/61 – Llanllwch:-
CPR/61/16 – PCC Minute Book, 1920-42.
CPR/61/17 – PCC Minute Book, 1954-69
Printed Accounts
Evans, G. E., 1912, ‘Carmarthen Local Events’, Yr Encilion.
James, T., 1980, Carmarthen: An Archaeological and Topographical Survey.
Lewis, S., 1833, A Topographical Dictionary of Wales.
Lodwick, J., and Lodwick, V., 1994, The Story of Carmarthen.
Milner, J., 1914, ‘Caermarthenshire Towers’, Transactions of the Carmarthenshire Antiquarian Society Vol. 9.
RCAHM, 1917, Inventory: Carmarthenshire.
Salter, M., 1994, The Old Parish Churches of South West Wales.
Yates, W. N., 1972, ‘Pre-Norman Church Dedications in Carmarthenshire’, The Carmarthenshire Antiquary Vol. VIII.
Yates, W. N., 1974, ‘Carmarthenshire Churches’, The Carmarthenshire Antiquary Vol. X.
Updated: April 2022 – PKR


