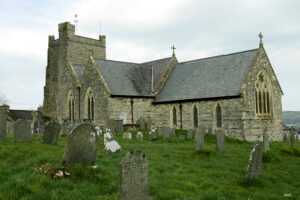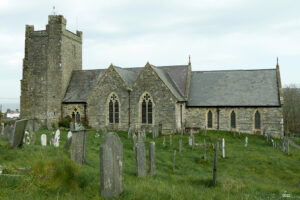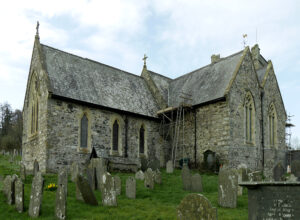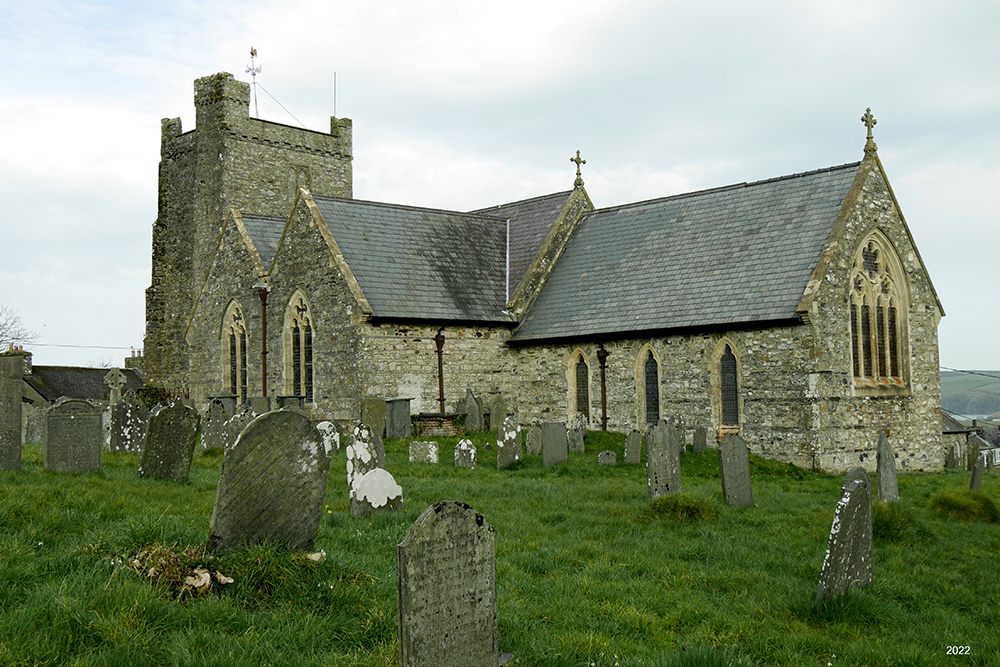


ST MARY, NEWPORT, PEMBROKESHIRE (PRESELI)
Dyfed PRN 1504
RB No. 3096
NGR SN 0578 3896
Listed Building No. 12483
Grade II* listed (1998)(2022)
First listed in 1952. Last amended in 1992.
Reason for listing: Group value with other listed items below Newport Castle.
SUMMARY
Medieval church; 60% pre-19th century core fabric.
A 6-cell church, medium-large, cruciform. Consists of chancel, 3 bays; nave, 4 bays; north aisle (transeptal), 2 bays; west tower, 3 storeys; all medieval. South aisle (transeptal), 2 bays; north porch; all rebuilt 1879. Coalhouse (north of chancel), earlier 20th century. Construction is in limestone rubble. 0% of internal walls are rendered/plastered. Slated gable roofs; coalhouse lean-to roofed. Stoup; rood-loft stair; west tower including spiral stair turret, arch, west door, openings, mouldings, parapet and corbel table; medieval. Chancel arch; north and south aisle arcades; windows; north door and porch; all 1879. Coalhouse steps and openings, earlier 20th century.
Roofs: 1879. Floors: c.1967. Finishes: 1879 and c.1967.
Condition – good. Some ivy on west tower; some cracks in north aisle.
Archaeological potential – good. Deep, wide cutting around 50% of church, primary, footings not exposed; no evidence for floor level changes; suspended floors, with underfloor void and heating ducts; below-ground heating chamber; vaults beneath chancel?; coalhouse floor below ground; memorials significantly close to 20% of church.
Structural value (pre 19th century) – fair-good. 70% pre-19th century core fabric. Medieval spiral stairs, stoup (resited?), and west tower with openings and parapet.
Group value – high. Landmark church with medieval tower, in coastal hilltslope location within historic borough; large, Grade II listed churchyard with good monuments and scheduled ECM, not in situ (scheduled ECM now gone).
Phasing:
Phase 1 – Chancel and nave, 13th-14th century?.
Phase 2 – North aisle (and former south aisle), 14th-15th century?.
Phase 3 – West tower, earlier 16th century.
(Phase 4 – Former north porch, medieval?)
Phase 5 – Restored 1879, high impact; walls rebuilt/refaced, south aisle and north porch (re)built.
Phase 6 – Coalhouse, earlier 20th century.
DESCRIPTION
The present church
St Mary, Newport, is a 6-celled church, of medium-large size, and cruciform. It retains approximately 60% pre-19th century core fabric.
The present church consists of a 3-bayed chancel, a 4-bayed nave of the same width, a 2-bayed, double-gabled north aisle, a similar south aisle, a north porch, and a 3-storey west tower. There is also a coalhouse against the chancel north wall.
The medieval construction is in medium-sized mixed rubble, mainly limestone and slate, unsquared but roughly coursed and with large, squared quoins; good external pointing from 1879; the 1879 rebuilt work is similar except in the south aisle (see below). There is no internal render/plaster, the interior exhibiting ribbon-pointing from 1967. The coalhouse is in brick, cement rendered externally. Roofs are slated gables, the nave roofed at a higher level than the chancel but at the same level as the aisles, which have transeptal double gables; the coalhouse roof is a low slated lean-to; the west tower roof was not seen.
The chancel east wall gable, and the upper quarter of the chancel south wall were rebuilt in 1879, and substantial areas of the chancel were at least refaced. The east window is of 4 cusped lights with Geometric tracery in a 2-centred oolite surround with a dripmould and is all from 1879. There are 3 windows in each side wall, cusped single lancets with oolite surrounds entirely from 1879. The 2-centred, moulded chancel arch with its hoodmould is entirely from 1879, a medieval grotesque ?corbel has been resited on the east face north of the arch. The stair to the former rood-loft lies within an angular external projection between the north wall and the north aisle east wall, coped back to the wall at ¾ height; the stair was closed off in 1879. The chancel is ceiled with a softwood ‘wagon-roof’ from 1879. The floor is flagged, with large composite flags from c.1967, retaining the tiled altar dais from 1879 and with suspended woodblock floors in the west bay, also c.1967.
The external walls of the nave were not refaced in 1879, and infill is visible around the inserted windows. There are three, 2 in the south wall and one in the north wall, all of 2 trefoil-headed lights with quatrefoil-pierced plate tracery in 2-centred oolite surrounds with dripmoulds, all 1879. The north door was similarly inserted but in the same location as its predecessor, and has a moulded 2-centred surround and drip-mould. Internally, a stoup lies in the west wall south of the tower arch (see below), comprising a circular bowl in an ogee-headed recess with a moulded trefoil decoration, from the 14th century. The nave has a softwood roof comprising collar-rafter trusses arch-braced from moulded wall-corbels, all from 1879. The passages are tiled, with a heating chamber and ducts, with suspended board floors, all from 1879.
The north and south aisles are both transeptal, with double-gabled roofs and central valleys. Both communicate with the nave through 2-bayed arcades with 2-centred heads like the chancel arch, on pier-clusters of 4 attached shafts with plain-moulded capitals and bases, inserted in 1879 taking the place of single arches. The north aisle was extensively rebuilt in 1879 including the gables and the upper quarters of the side walls; the south aisle, on the other hand, appears to have been entirely rebuilt with slate banded coursework and a plain basal offset, beneath which can be seen the footings of the original aisle. Both aisles are lit by 2 windows in the end wall gables, of 2 cusped lights with crocketed-quatrefoil pierced spandrels, in 2-centred oolite surround and drip-moulds as in the nave; all are from 1879 and surrounding infill is visible in the north aisle. The softwood roofs are without trusses, the common-rafters with scissors-braces and with flying bressumers, mounted on wall corbels, supporting the valleys; all from 1879. Floored as the nave.
The 3-storeyed west tower is from the earlier 16th century and is of unusual design for the region, its closest parallel being at the nearby church of Nevern. It has a slight external basal batter and a weathered string course. On the west wall are diagonal, stepped corner buttresses which ascend to belfry stage level. A square spiral stair turret projects from the south-east corner, without the string-course and with truncated masonry visible externally at its foot, foundation material?. The turret is entered from the ground floor and is lit by slit-lights and quatrefoil lights. On the opposite, north wall is a wide pilaster buttress similar to that seen at Nevern, with a basal offset and coped back to the wall-face at nave eaves level; it appears to be secondary, a full-height butt-joint being visible. The tower is unvaulted and the floors are timber throughout. The ground floor is now used as a vestry and opens to the nave through a plain 2-centred arch beneath a similar relieving arch (again cf. the Nevern tower which features relieving arches) and features a west door. the west door occupies a cut-out in the batter and string-course and has a 2-centred drip-mould with relief-work shields and out-turned stops, and a double-chamfered surround, all from the earlier 16th century. The west wall is pierced by a window with a depressed segmental relieving arch and similar outer and rear arches; the square surround features a 4-light uncusped window with sunk spandrels, in chamfered oolite and all from the earlier 16th century. Above the door is a window of 2 cusped ogee-headed lights with pierced spandrels in a square oolite surround, all (re)built in 1879. The second stage is lit by simple slit lights, that to the west with relief-work shields on is lintel. The belfry stage is pierced in all 4 walls by 2-light openings with 4-centred heads in square surrounds, from the early 16th century; those to the east and south have been subsequently blocked. The parapet is all from the earlier 16th century and lies on a plain corbel table interrupted by the stair turret whose plain parapet lies at a higher level and is itself corbelled; the parapet has lost its crenellations. Upstanding merlons lie at the other three corners of the main parapet, also earlier 16th century; the merlons and embrasures have been restored with pitched coping, 1864-81. The moulded devices on the north wall exterior are now much weathered, but can still be discerned. The corner corbels are moulded as faces and one of them has been reset on the north-west buttress; a stoup has been similarly reset to the north-west, some 10m above ground level, before 1811 (Fenton, 1903, 298-9). The tower is in good condition, but with some external ivy.
A deep, wide cutting runs around the church south walls, revetted in areas and concrete-lined, but is fundamentally a primary feature and footings are not exposed. There is now no evidence for floor level changes. The floors are suspended, with an underfloor void and heating ducts from a below-ground heating chamber. There may be vaults beneath the chancel. The coalhouse floor is below ground and internal floor level. There are memorials significantly close to the east and west walls of both aisles, and a large external vault between the tower north wall and the porch west wall.
Structural development
The church was extensively restored in 1879, and most openings, including the chancel arch and aisle arcades, were rebuilt and much of the walling was rebuilt/refaced. In the absence of so much original fabric it is impossible to date the structure closely. All that can be safely said is that the transeptal aisles are characteristic of the later medieval period and may be 15th century in origin; the nave west wall displays a stoup from the 14th century but this may have been re-used and reset when the west tower was added. The tower was added in the earlier 16th century and is not typical of the region, but has a number of features in common with the tower at the nearby church of Nevern. The church was probably always entered from the north, but there is a ‘processional’ doorway in the west tower. The north porch is from 1879 but replaced an earlier porch; the south aisle was rebuilt at the same time. The coalhouse is from the earlier 20th century.
There is a reference to fabric repairs as early as 1401, when £20 was donated ‘for building the church’ (Miles, 1995, 89). This considerable sum may represent a major building phase.
A print of c.1740 by the Buck brothers, from the south-east, appears to show a chapel south of the chancel (Anon., 1883, 342). It may have been mistakenly depicted; if present, it had evidently gone by 1787 when the same view was taken in a watercolour by John Warwick Smith. The latter shows the church much as it is at present; the aisles were double gables as at present but considerably lower. Two-light windows are shown in the chancel east wall and the chancel south wall (where 2 are shown). The south transept south windows appear to be tall, single lancets, and there is a window in the south transept east wall (ie. was a chapel?). A wide, 3 light window is shown in the west bay south wall. The church was presumably entered from the north as at present. The tower had a small, pyramidal spire like a Cardiganshire tower roof.
Richard Fenton described the church in c.1811 when plain 2-centred arches divided the nave from the aisles (Fenton, 1903, 298-9). The windows exhibited ‘no mean tracery’. The church was roofed in ‘old oak’ throughout. The ‘handsomely wrought and gilt’ rood-loft had been removed within living memory, also an organ. The chancel south wall contained two tomb-recesses, ‘canopied’, one containing the present stone lid and the other having formerly contained an effigy; both recesses have gone. A sanctus bellcote in the form of a ‘richly wrought open spire’ was present, and appears to be shown in the Warwick Smith print of 1787 (see above), also now gone. (Samuel Lewis repeated the above account in 1833, but added that the architectural style was Early English – sight unseen?).
A north porch is suggested by Fenton and was present by 1815 at least when its ‘king-post’ roof was repaired (Pembs. R. O., HPR/33/58). The church floors were flagged, the roofs were slated, and the exterior was whitewashed. Vestry minutes from the early years of the 19th century (ibid.) record considerable expenditure on fabric repairs.
However, a major ‘restoration’ was undertaken in 1834-5 (Pembs. R. O., HPR/33/3; Wallace-Hadrill, 1989, 10-11) when the aisles were rebuilt with single low gables, the stone windows were replaced by timber ones, the tower arch was blocked, the church was given new, low roofs which were whitewashed, the church was refloored and reseated to a total of 418 sittings, a western gallery was installed and a large, triple decker pulpit in front of the chancel arch. It is highly likely that the church was replastered, and all earlier finishes removed. The interior alterations at least were by the local builder John Morgans (Miles, 1995, 92).
A plan of the church in 1835 shows the alterations (Pembs. R. O., HPR/33/3). The church was seated throughout, including the chancel from which any semblance of an altar appears to have been removed. There were 2 windows in each of the nave side walls, in each of the transept end walls and in the chancel east bay north wall. An opening in the chancel west bay south wall may have been a door. A photograph from the middle of the century, from the south-west, shows the windows as 2-centred timber framed sashes. There was a possible component south of the chancel, now gone.
The restored church was apparently in very poor repair by 1878 (Wallace-Hadrill, 1989, 8) and considered by the then Mayor of Newport to be ‘one of the ugliest churches in Pembrokeshire’ (Miles, 1995, 93). Plans for a major restoration were sought from Middleton & Son, Architects, of Cheltenham (NLW, SD/F/520), a programme completed in 1879 at a total cost of £2,250, an immense sum. The restoration was high-impact. The south aisle was entirely rebuilt, while the upper portions of the north aisle walls and the chancel south wall were rebuilt and substantial areas of chancel walling were at least refaced. The west gallery was removed, and all fittings. The present chancel arch and aisle arcades were inserted. The body of the church was refenestrated with windows in entirely new openings. The interior was stripped of its plaster, but it is likely that any early plaster had already been stripped in 1834-5; it was not replastered. The church was reroofed, with the present tabling. It was probably also refloored. Heating was from 2 free-standing stoves. Some fittings from the 1879 restoration have survived, including the softwood pews and the softwood vestry screen in the west tower arch, extended in glass in 1970 (Wallace-Hadrill, 1989, 12). The oolite pulpit may be later.
The north porch is entirely from 1879 but replaced an earlier one (see above). The facework is like that in the chancel, but with oolite ashlar quoins and the side walls exhibit a plain basal offset. The doorway has a 2-centred oolite surround comprising 2 moulded orders with plain capitals and bases, and a drip-mould. The stepped buttress on the east wall appears to be secondary. The softwood roof lacks trusses, and all common rafters are collared and have ashlar posts, from 1879. The floor is tiled as the nave, directly on the substrate, 1879.
Further restoration work was proposed in 1884 (Pembs. R. O., HPR/33/41), but no features of the church can be definitely attributed to a second restoration. No heating apparatus (nor chamber and flues) is mentioned in the specs. for the 1879 restoration, however, and were presumably installed at a later date (NLW, SD/F/520).
The coalhouse was probably added when the low pressure water heating system was installed (Pembs. R. O., HPR/33/51); the date of the installation is not known, but occurred during the first half of the 20th century. It is built against the north wall of the chancel central bay and is low, rectangular and in brick, with a cement render external finish and a low, lean-to roof. The floor is below churchyard ground level and is reached from the east via a flight of steps lying within a gabled ‘porch’.
The organ presently in the north aisle was modified from a Vowles organ by Wordsworth & Maskell, of Leeds, in 1905. It was installed in the chancel in 1907 (Pembs. R. O., HPR/33/49) and moved to its present location in the 1980s, when the roofs were partially reslated and the interior redecorated (Wallace-Hadrill, 1989, 12)
The tower was renovated in 1939-41 at a cost of £780 (Pembs. R. O., HPR/33/42). The church interior was renovated in 1967 (Pembs. R. O., HPR/33/50), work which apparently includes the chancel flag floors and oak fittings ie. the altar table and reredos, the altar rail, and the panelled stalls and desks. The interior was repointed.
The south aisle was dedicated as a Lady Chapel in 1976 (Wallace-Hadrill, 1989, 21), when it was fitted with its present altar table and simple reredos. The altar rail is 19th century and re-used, originally in the chancel?.
The font has a square scalloped bowl, a cylindrical stem and square base. It dates from c.1120 (Anon, 1922, 496) and is ‘one of the earliest and least altered’ of its kind (Barnwell, 1880, 215).
There are 3 bells in the tower, dated 1809, 1812 and 1887, the last recast (Wallace-Hadrill, 1989, 16)
A stone coffin lid, with a foliated cross and knights head in relief, from c.1320, lay loose in the church (Anon, 1922, 496); in c.1811 it occupied a tomb-recess in the chancel, now gone. There was also a 17th century altar table in the church (Salter, 1984, 65). Neither were seen 15/1/98.
The church was Grade II* listed in 1998.
First listed in 1952. Last amended in 1992.
Reason for listing: Group value with other listed items below Newport Castle.
There may have been an ECM in the ‘lying in the churchyard’ in 1896 (Allen, 1896, 296, 306), probably the cross-incised stone (Dyfed PRN 1464; SAM Pe 304) now in a nearby garden (Miles, 1995, 89). The present ECM – another scheduled cross-incised stone of 7th-8th century date (Dyfed PRN 1465; SAM Pe 305) – was brought from a nearby farm in 1953 (ibid.).
SITE HISTORY
There is no firm evidence for any pre-conquest religious use of the site –
Former ECM not in situ?.
St Mary, Newport, was a parish church during the post-conquest period, of the medieval Deanery of Cemais (Rees, 1932). The church was probably established soon after the foundation of the ‘new port’ in the early 13th century, when the caput of the Lordship of Cemaes was moved to the new town (Soulsby, 1983, 199).
The living was a rectory appendent to the Barony of Cemais, the patronage belonging to the Lord of Cemais (Green, 1913, 222-3) to whom it still formally belonged into the 20th century. In 1326 the advowson had an annual value of 12 marks and formed part of the knights’ fees assigned to James d’Audely, heir of William FitzMartin, Lord of Cemaes (ibid.). There were 2 subordinate chapelries within the parish, called Capel Dewi and Capel Curig in 1594 (ibid.).
The church had been assessed at £8 for tenths to the king in 1291; in 1536 the annual value was £16 (ibid.). In 1786 the annual value of the discharged rectory was £44, rated in the king’s books at £16 (ibid.). By 1833, it was endowed with £400 parliamentary grant (Lewis, 1833).
In 1998 St Mary, Newport, was a parish church. The living was a rectory, held with Cilgwyn, Dinas and Llanllawer (Benefice 813) in the Archdeaconry of Cardigan, Rural Deanery of Cemais and Sub-Aeron (St Davids, 1997-8).
SOURCES CONSULTED
Map Evidence
NLW, George Bowen Map, 1758.
NLW, Parish of Newport, Tithe Map, 1844.
Rees, W., 1932, South Wales and the Border in the XIVth century.
Church in Wales Records
Bartosch, P. M., 1991, Quinquennial Report, Newport.
St Davids, 1997-8, Diocesan Year Book.
NLW, SD/F/520 – Faculty, restoration of church, 1878.
NLW, SD/F/521 – Faculty, memorial tablet, 1903.
NLW, SD/F/522 – Faculty, three windows, 1911.
Parish Records, Pembrokeshire Record Office, Haverfordwest
HPR/33 – Newport:-
HPR/33/3 – Plan of church interior, 1835.
HPR/33/9 – Memo re: addition to churchyard, 1886.
HPR/33/39 – Church accounts and stained glass, 1907-18.
HPR/33/41 – Church restoration fund accounts, 1884.
HPR/33/42 – Church tower restoration fund accounts, 1939-41.
HPR/33/45 – Receipts etc. re: addition to churchyard, 1885.
HPR/33/46 – Correspondence re: addition to churchyard, 1885-1924.
HPR/33/47 – Contract for restoration of church, 1878.
HPR/33/48 – Plans and sections for restoration of church, 1878.
HPR/33/49 – Plans and drawings for installation of organ, 1907.
HPR/33/50 – Plans for modernisation of church, 1967.
HPR/33/51 – Plans of hot water system in church, n.d.
HPR/33/52 – Faculty, restoration of church, 1878.
HPR/33/58 – Vestry Minute Book, 1807-26.
HPR/33/59 – Vestry Minute Book, 1844-1958.
Printed Accounts
Gordon Partnership, 1993, Redundant Religious Buildings in West Wales.
Allen, J. R., 1896, ‘Catalogue of Early Christian Monuments in Pembrokeshire’, Archaeol. Cambrensis, Vol. XIII, Fifth Series.
Anon., 1859, ‘Cardigan Meeting’, Archaeol. Cambrensis, Vol. V, Third Series.
Anon., 1883 (a), ‘Correspondence’, Archaeol. Cambrensis, Vol. XIV, Fourth Series.
Anon., 1883 (b), ‘Fishguard Meeting’, Archaeol. Cambrensis, Vol. XIV, Fourth Series.
Anon., 1922, ‘Haverfordwest Meeting’, Archaeol. Cambrensis, Vol. LXXVII, Seventh Series.
Barnwell, E. L., 1880, ‘Welsh Fonts’, Archaeol. Cambrensis, Vol. XI, Fourth Series.
Cadw, 1992, Buildings of Special Architectural or Historic Interest (Newport).
Crossley, F. H., and Ridgway, M. H., 1957, ‘Screens, Lofts and Stalls situated in Wales and Monmouthshire: Part 8’, Archaeol. Cambrensis, Vol. CVI.
Evans, G. E., 1917, ‘Parish Churches’, Trans. Carms. Antiq. Soc. Vol 11.
Fenton, R., 1903 edn., A Historical Tour through Pembrokeshire.
Green, F., 1913, ‘Pembrokeshire Parsons’, West Wales Historical Records Vol. III.
Lewis, S., 1833, A Topographical Dictionary of Wales.
Miles, D., 1995, The Ancient Borough of Newport in Pembrokeshire.
RCAHM, 1925, Inventory: Pembrokeshire.
Salter, M., 1994, The Old Parish Churches of South West Wales.
Soulsby, I., 1983, The Towns of Medieval Wales.
Wallace-Hadrill, 1989, The Parish Church of St Mary, Newport, Pembrokeshire.
Westwood, J. O., 1847, ‘Early Monumental Effigies in Wales’, Archaeol. Cambrensis, Vol. II, First Series.
Williams, S. W., 1893, ‘List and Index of Monumental Effigies’, Archaeol. Cambrensis, Vol. X, Fifth Series.


