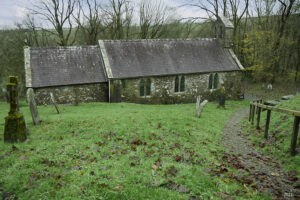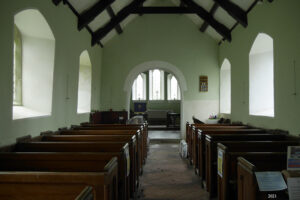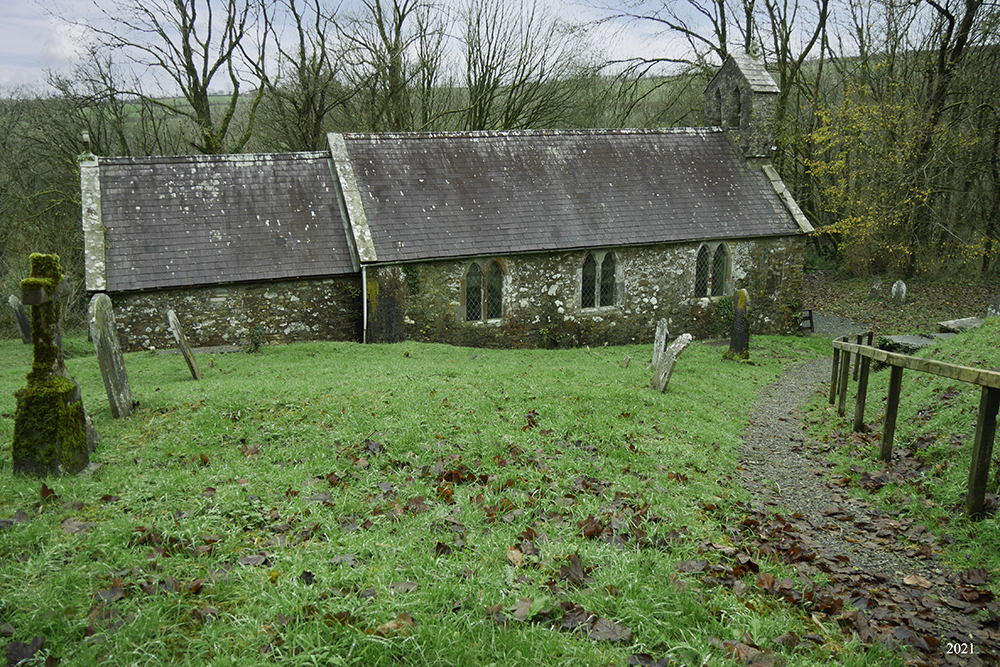

ST MEILYR, LLYS-Y-FRAN, PEMBROKESHIRE (PRESELI)
Dyfed PRN 4459
RB No. 3422
NGR SN 0397 2418
Listed Building No. 6075
Grade B listed (1998)
Now listed Grade II
First Listed in 1971. Last amended in 2004.
Reason for listing: Included for its special interest as a basically small medieval church with unusual nave recess.
SUMMARY
Medieval church; 80% pre-19th century core fabric.
A 2-cell church, small. Consists of chancel, 2 bays; nave, 3 bays; medieval. Vestry (south of chancel), 1 bay, later 19th century. Construction is in limestone rubble. 100% of internal walls are rendered/plastered. Slated gable roofs; the vestry has a slated lean-to. Chancel arch; projecting, vaulted ?baptistery recess south of nave; rebuilt west door; western double bellcote; medieval. Chancel south wall recess, post-medieval?. All windows and vestry opening, later 19th century.
Roofs and floors: 19th century and later 19th century. Finishes: later 19th century, some 20th century repointing.
Condition – fair. Much external ivy and overgrowth; plaster and nave roof fair; pews poor.
Archaeological potential – excellent. Very deep, wide external cutting around 50% of church, primary, footings not exposed; very shallow external concrete drain around 10% of church; no evidence for floor level changes; floors are not suspended, no underfloor void; no internal crypt/vault is evident; no evidence for former components beyond church.
Structural value (pre 19th century) – good. 80% pre-19th century core fabric. Medieval chancel arch, ?baptistery recess and bellcote.
Phasing:
Phase 1 – Chancel and nave, 12th-early 13th century.
Phase 2 – ?Baptistery recess, 14th-15th century?.
Phase 3 – Restored in later 19th century, medium-high impact; vestry built.
DESCRIPTION
The present church
St Meilyr, Llys-y-fran, is a 2-celled church, of small size. It retains approximately 80% pre-19th century core fabric.
The present church consists of a 2-bayed chancel, a wider 3-bayed nave with a projecting southern ?baptistery, and a single bayed vestry south of the chancel west bay. Construction is chiefly in medium-sized mixed rubble, predominantly limestone, unsquared and uncoursed, with crude medieval quoins; later 19th century pointing poor, obscures masonry, with 20th century incised repointing in areas; internal render/plaster, later 19th century. The church was always entered through a west door. Roofs are slated gables, the nave roofed at a higher level; the vestry is lean-to roofed continuing the chancel southern roof slope.
The chancel east wall was largely rebuilt in the later 19th century in roughly squared and coursed limestone rubble, with good quoins. The triple-lancet east window, with cusped surrounds of limestone, is also later 19th century. The side walls have not been rebuilt. The east bay south wall features a square recess at mid-height, regular?, not medieval?; the west bay is open to the vestry, to wall-plate level. The chancel arch is low, plain and forms a depressed semicircle, of 12th-early 13th century date. The softwood chancel roof has collar-rafter trusses arch-braced from timber wall-‘corbels’, later 19th century. The polychrome-tiled floor is also later 19th century.
The nave fabric is as that in the chancel side walls but with a slight external batter. There are 3 windows in the north wall and 2 in the south wall, all of 2 cusped lights in square oolite surrounds, inserted in the later 19th century. The south wall features an external corbel in the upper half, medieval? function?. The west bay south wall is thrown out as a lean-to, slate-roofed square projection housing a semicircular, barrel-vaulted internal recess with a plain depressed 2-centred arch, representing a late medieval baptistery?; the font is still located within. An internal vertical offset joint proves that the feature is a later insertion, probably 14th-15th century; it is lit by a trefoiled lancet in a triangular-headed oolite surround from the later 19th century. The west wall features the main entry with a segmental medieval rear-arch but with a later 19th century segmental-headed surround. The upstand has been rebuilt but the kneelers are medieval; it carries a large, gabled double bellcote with 2 plain triangular-headed openings of probable later medieval date.
The nave roof is of plain, pegged softwood collar-rafter trusses, from the 19th century but probably pre-dating the later 19th century restoration. The plain-tiled passages may similarly pre-date the restoration; the boarded floors, from the later 19th century, are laid on the tiles and not suspended.
A very deep, wide earth-cut cutting runs around the north and west walls of the church, primary, secondarily deepened, but not exposing footings. There is a very shallow concrete drain along the west half of the nave south wall. There is no evidence for floor level changes. The floors are not suspended and there is no underfloor void. No internal crypt/vault is evident. There is no evidence for former components beyond the present church walls. Three memorials, from the early 19th century – 1874, lie significantly close to the nave south wall.
Structural development
The church has a simple 2 celled plan retaining much of the medieval fabric and arrangements. The nave and chancel appear to be contemporary, the low semicircular chancel arch suggesting a 12th-early 13th century date. The nave south wall features an inserted, vaulted, square projection with an internal recess possibly representing a baptistery (cf. Gumfreston, Herbrandston and Hubberston), 14th-15th century?. The west door appears to have always been the only entrance into the church. The vestry is from the later 19th century.
The church was restored in the later 19th century, but no details, nor the architect responsible, are known. The restoration was of medium-high impact. The chancel east wall was rebuilt. New windows were inserted throughout, removing all evidence of earlier openings, and the west door was rebuilt. The interior was replastered, but the extent of removal of existing plaster is unknown. The chancel was reroofed, including new tabling, and refloored. Softwood boarded floors were laid above the ?existing nave tiled floor. The restoration included the construction of the small, lean-to vestry, of fabric like that in the chancel east wall. It is roofed and floored as the chancel, the roof continuing the chancel southern slope. A new altar table and rail, pulpit, desk, and a softwood vestry screen were fitted.
There appears to have been little further work. Some repointing has been undertaken, and the nave roof interior has been plasterboarded, during the 20th century.
The limestone font has a rounded, octagonal bowl and a cylindrical stem, from the 14th-15th centuries, on a square, claw-moulded base, from a different font?.
There are 2 bells, both hanging in the bellcote; only one was in position in 1925, the other – dated 1632 – was lying in the nave having lost its clapper (RCAHM, 1925, 201).
The church was Grade B listed in 1998.
Now listed Grade II
First Listed in 1971. Last amended in 2004.
Reason for listing: Included for its special interest as a basically small medieval church with unusual nave recess.
SITE HISTORY
There is some evidence for the pre-conquest religious use of the site –
Celtic dedication.
St Meilyr, Llys-y-fran, was not a parish church during the post-conquest period, but a chapelry of the medieval Deanery of Rhos (Rees, 1932). The benefice appears to have always been in private patronage; in 1574 a quarter of the advowson was in the hands of William Philipps of Picton Castle (Green, 1912, 274) while in 1594 the Earl of Essex and Sir John Philipps of Picton had alternate right of presentation with John Scourfield of New Moat and John Wogan of Wiston (ibid.).
Llys-y-fran is not mentioned in the ‘Taxatio’ of 1291, but in 1536 the rectory of ‘Llysvrane’ was assessed at 60s 3d for tenths of 6s 0½d (ibid.). In 1786, the discharged rectory, of the Archdeaconry of St Davids, was still in alternate Philipps and Scourfield patronage and had an annual value of £20, rated in the king’s books at £3 0s 5d. By 1833, it was endowed with £400 royal bounty (Lewis, 1833) and the church had become the parish church of Llys-y-fran.
In 1998 St Meilyr, Llys-y-fran, was a parish church. The living was a rectory, held with Maenclochog, Llandeilo Llwydarth, Mynachlogddu, Llangolman, Henry’s Moat and New Moat (Benefice 831) in the Archdeaconry of St Davids, Rural Deanery of Daugleddau (St Davids, 1997-8).
SOURCES CONSULTED
Map Evidence
NLW, Ordnance Survey 1:2500, First Edition, Sheet XXXIII.3, 1889.
NLW, Parish of Llys-y-fran, Tithe Map, 1839.
Rees, W., 1932, South Wales and the Border in the XIVth century.
Church in Wales Records
Jones, W., 1995, Quinquennial Report, Llys-y-fran.
St Davids, 1997-8, Diocesan Year Book.
Parish Records, Pembrokeshire Record Office, Haverfordwest
(HPR/39 – Llys-y-fran)
Printed Accounts
Gordon Partnership, 1993, Redundant Religious Buildings in West Wales.
Crossley, F. H., and Ridgway, M. H., 1957, ‘Screens, Lofts and Stalls situated in Wales and Monmouthshire: Part 8’, Archaeol. Cambrensis, Vol. CVI.
Green, F., 1912, ‘Pembrokeshire Parsons’, West Wales Historical Records Vol. II.
Lewis, S., 1833, A Topographical Dictionary of Wales.
RCAHM, 1925, Inventory: Pembrokeshire.
Salter, M., 1994, The Old Parish Churches of South West Wales.
Updated – February 2022 – PKR


