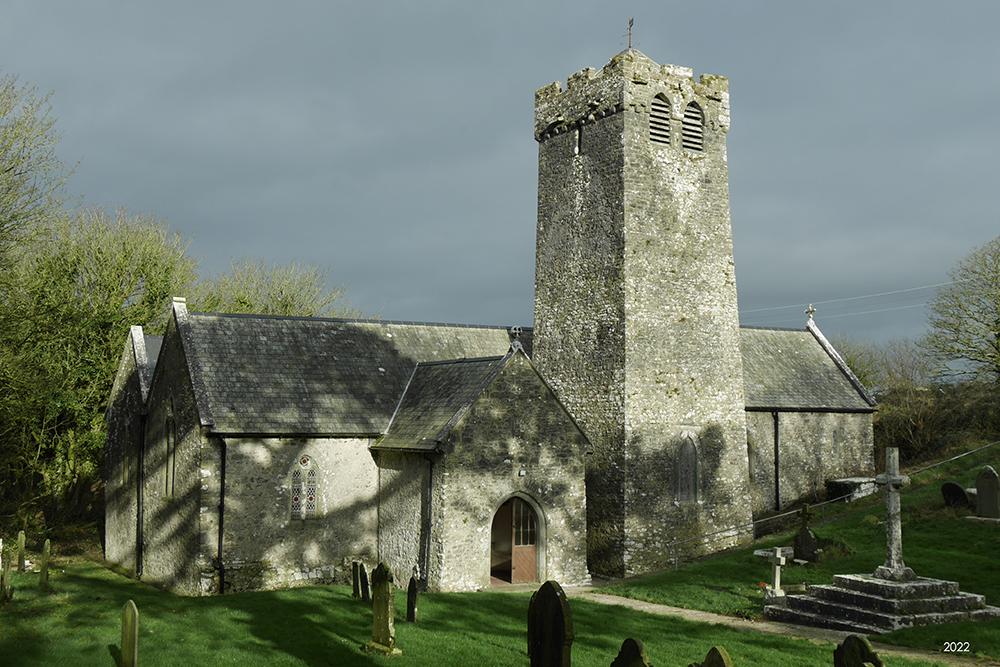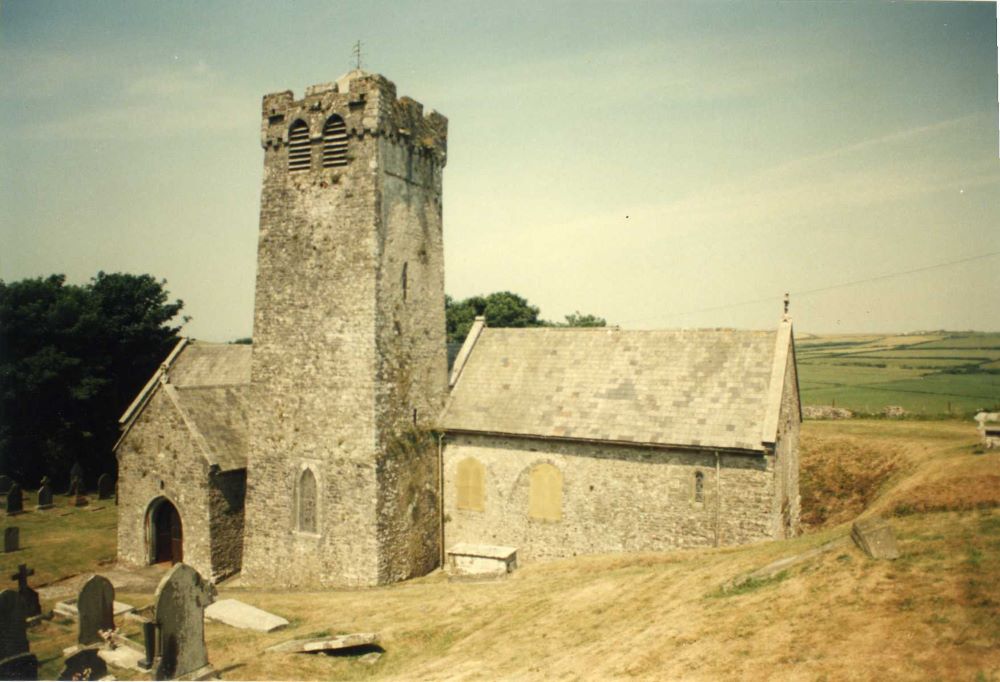
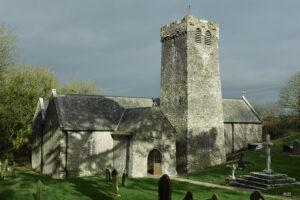
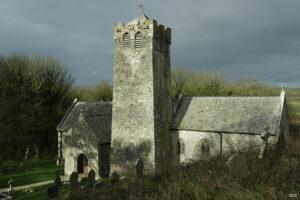
ST MICHAEL AND ALL ANGELS, CASTLEMARTIN, SOUTH PEMBROKESHIRE
Dyfed PRN 562
RB No. 3089
NGR SR 9106 9888
Listed Building No. 5948
Grade I listed (1998)
First Listed in 1970. Last amended in 1995.
Owned and maintained by Friends of Friendless Churches since closure in 2016.
SUMMARY
Medieval church; 90% pre 19th century core fabric.
A multicell church, large. Consists of a chancel, 3 bays; nave, 4 bays; north aisle, with skew-passage, 4 bays; south transeptal tower; 3 storeys; south porch (formerly with parvis); medieval. Vestry (north of chancel; over cellar/boilerhouse) 1 bay, 1858. (Former north chapel, 2 bays; south chapel; 2 bays; north transept; 1 bay; medieval. Former west porch, early 17th century?.) Limestone rubble construction, with remains of early 19th century external render; internal walls with render/plaster. Slate gable roofs; vestry with slate lean-to roof; tower with slate pyramidal roof. Medieval arcades (open and blocked), south porch vault, doorways, corbelling and benching, piscina, stoup, medieval tower with vault, openings and parapet. Windows and doors rebuilt 1835 and 1858, neo-Gothic, with limestone dressings. Chancel arch, 20th century?. Tower formerly with ‘saddleback’ roof.
Roofs: medieval vaults and 1858 timberwork. Floors: 1858. Finishes: early 19th century and 1858.
Condition – good.
Archaeological potential – very good. Very deep, wide, earth cutting around 50% of church, primary; very shallow, external brick-lined drain around 100% of church; below-ground floor in 5% of church; former components beyond 30% of present church; levels unchanged; suspended floors over void; no external memorials significantly close to the church.
Structural value (pre 19th century) – very good. 90% pre-19th century core fabric; medieval arcades, piscina, stoup, porch vault, corbels, doors and benching, tower openings, parapet and vault. Tower formerly with ‘saddleback’ roof.
Group value – high. Medieval landmark church with tower; very large terraced churchyard with associated medieval vicarage building (Grade II* listed), ?C19 cross and good memorials; lych-gate; boundary with medieval ?consecration cross and post-medieval mounting block (Grade II listed).
Phasing:
Phase 1 – Nave and chancel, C13?.
(Phase 2 – Former north and south chapels, C14 (earlier).)
Phase 3 – South (and former north) transepts, C14 (later).
Phase 4 – Tower over south transept, C15.
Phase 5 – North aisle, south porch, later C15.
Phase 6 – Tower belfry stage, early C16.
(Phase 7 – Former west porch, early C17 or early C19.)
Phase 8 – Restored 1858, high impact, vestry built.
DESCRIPTION
The present church
St Michael and All Angels, Castlemartin, is a multicelled church, of large size. It retains approximately 90% pre 19th century core fabric.
The present church consists of a 3-bayed chancel, a 4-bayed nave, a 4-bayed north aisle and skew-passage, a south transeptal 3-storeyed tower, a south porch (formerly with a first floor parvis) and a single-bayed vestry, over a cellar/boilerhouse, north of the chancel central bay. A 2-bayed north chapel, a 2-bayed south chapel, a north transept, and a west porch, were also formerly present. Construction is in local limestone rubble. There is medieval arcading, both open and blocked, but openings are mainly from 1858, neo-Gothic, with limestone dressings. There are the remains of early 19th century external render in the north aisle; pointing is mainly from 1858, and the interior is plastered. The tower ground floor, the skew-passage and the porch are barrel-vaulted. Roofs are slated gables; the vestry has a slated lean-to roof and the tower has a slated pyramidal roof.
The chancel weeps markedly. The east window has plain-cusped triple lancets from 1858; a ?medieval, rounded 2-centred outer arch can be seen at a higher level externally. There are cusped, single lancets in the east bay side walls, also from 1858, and the outline of a blocked medieval lancet is visible immediately to the west in the south wall. The 2 western bays of each side wall were formerly open arcades, each of two 2-centred arches of 2 plain orders, on a cylindrical pier (2 in the north arcade) with a plain-moulded abacus and torus, 14th century. The east bay of the northern arcade has been blocked, with an inserted 2-centred doorway from 1858. Both southern bays have been blocked, and feature uncusped 2-light windows with plain plate tracery from 1858. Internally, the east bay south wall features a piscina with a 2-centred recess, medieval?. The plain, 2-centred chancel arch has chamfered stops and may be 20th century (see below); the northern stop is detached from the western pier of the north wall arcade. The chancel, unusually, is roofed at a higher level than the nave, with a softwood collar-rafter roof arch-braced from wall-plates, all 1858?. The floor similarly incorporates 7 full-width steps down to the nave, and is tiled, from 1858 but probably respecting earlier levels.
The nave south door was rebuilt, with a 2-centred surround, in 1858. There is an internal, straight stair in the thickness of the south wall, connecting the porch to the second stage of the south transeptal tower, with a slated, lean-to roof which follows its line downhill towards the west. It is lit by a 15th century single lancet on both the internal and external faces, and there is a contemporary doorway into the nave at the foot of the stair, now blocked. The south wall to the west of the porch appears to have been rebuilt above the level of the external basal offset batter, which exhibits a cut-out which was, until 1858, associated with a relieving arch. The wall now features a 2-light window like those in the chancel which, along with the rebuilt wall, is from 1858. Externally, the west wall exhibits the amorphous blocking of a former west door, medieval?, blocked in 1858; above it is a window like that in the south wall but with a trifoliate spandrel, from 1858. The softwood roof has queen-post trusses arch-braced from wall corbels, all from 1858?. The passages are quarry-tiled, with suspended board floors, also from 1858.
The north aisle communicates with the nave through an arcade of four 2-centred arches, each with a 2-centred head of 2 orders, on octagonal piers with semi-cylindrical attached shafts to the north and south and chamfered into the imposts and bases; all in limestone ashlar, later 15th century?. The southern half of the east wall opens, as a half-arch to the westernmost pier of the chancel arcade, into the ?earlier 15th century skew passage, which is vaulted, and floored as the nave passages, and lit by single plain lancet from 1858. The east gable exhibits the crease of a lower roof line, and the wall by a 2-light window from 1858, like those in the chancel. In the north wall of the east bay is a large, full-height arch with a rounded 2-centred profile, visible on both faces and represented internally by a recess; the arch may have led into a transept, but it is more likely that the east bay absorbed an earlier transept which extended further north. The arch blocking is pierced by a plain-cusped double lancet window from 1858; the north wall features 3 further windows, all simple uncusped lancets similarly from 1858 but possibly occupying medieval embrasures. The west wall is pierced by a window like that in the nave west wall, 1858. The softwood roof lacks trusses, all rafters being scissors-braced from wall-plates, all from 1858?. Floored as the nave.
The south transept/tower ground floor is entered from the nave through a plain, 2-centred arch, above which the nave south wall is corbelled out to support the body of the tower over the transept. The east wall of the ground floor is represented by a blocked 2-centred arch, from the 14th century, which led into the former south chapel. The single lancet in the south wall is from 1835 (Pembs. R. O., HPR/57/6) and may occupy a contemporary embrasure. The barrel-vault has a 2-centred profile and is 14th century; the suspended board floor appears to lie over a void. The tower was built over the existing vault in the 15th century; it tapers markedly and both succeeding stages are vaulted. The second stage is entered from the passage in the nave south wall (see above) and lit by 2 openings in the east wall, the lower a plain square-headed slit-light, the upper a plain single lancet. In the east and west walls can be seen the impressions of a former, steeply gabled saddleback roof. The belfry stage is an addition of the early 16th century when the second stage was given a vault. It has a plain, square-headed slit-light in the north, west and east faces, and a there are 2, wide, 2-centred independent openings in the south wall, early 16th century, whose heads interrupt the crenellated parapet which lies on an external corbel table, also early 16th century but much restored, and incorporating rainwater chutes.
The south porch is from the later 15th century. It formerly comprised 2 storeys, the medieval corbels for a first floor parvis being visible on the internal face of both side walls, which both also feature medieval masonry benching. In the east wall are 2 doorways, both with simple, 2-centred heads and leading onto a straight stairway in the thickness of the irregular wall, which leads to the tower stairway in the thickness of the nave south wall; the parvis-level doorway is blocked. A medieval stoup with a plain recess occupies the same wall. The main, south wall entrance doorway has a large, rounded 2-centred arch, later 15th century, but the double-chamfered surround was rebuilt in 1858. A blocked medieval lancet into the parvis lies above. The porch has a 2-centred barrel vault from the later 15th century. The quarry-tiled floor is from 1858 and laid directly on the substrate.
The vestry was added in 1858, and lies over a cellar/boilerhouse entered from the churchyard down a steep flight of steps to a plain square doorway in its west wall. The vestry itself is lit by a plain-cusped double-lancet window in both the east and south walls, from 1858, and there is a contemporary, disused fireplace with a Caernarfon head in the south wall; the chimney has gone. The softwood rafters of the lean-to roof are from 1858, as is the quarry-tiled floor.
The eastern half of the church lies in a very deep, wide, earth cutting, primary, cut into the hillslope. The church is surrounded by a very shallow, external brick-lined drain. The vestry cellar/boilerhouse is below ground. North and south chapels, and a west porch, were formerly present beyond the present church. There is no evidence for floor level changes. Floors are suspended over a void. No external memorials lie significantly close to the church.
Structural development
According to Thomas, 1964, there are some ‘fragments of possible 12th century date in the chancel’, but these are not described and were not seen. Both nave and chancel, however, appear to pre-date the addition of the side chapels to the chancel, which – sequentially if not markedly stylistically, appear to be 14th century. The north chapel appears to have been short-lived and when the north and south transepts were added, later in the 14th century, it was replaced by a skew passage. The transepts were probably vaulted from the first, but the south transept received a tower with a ‘saddleback’ roof in the 15th century; this was entered via its second stage from a stairway in the thickness of the nave south wall. The doorway to this stairway was blocked in the later 15th century when the south porch, with a first floor parvis, was added, which incorporated a new doorway onto the tower stair. The replacement of the north transept with a north aisle may be contemporary. The addition of a crenellated belfry stage in the tower can be dated by its large openings, similar to those at Manorbier Church, to the (early?) 16th century; the former west porch may have been early 17th century (see below).
The church was described as having been ‘repaired within the last 10 years’ in 1833 (Lewis, 1833), and churchwarden’s accounts for 1820 refer to the reroofing of the north aisle, and in 1823 the pews, pulpit and reading desk were repaired (Pembs. R. O., HPR/57/6). The present south transept window was inserted in 1835 replacing a late 18th – early 19th century sash window (ibid.).
The church was the subject of a number of mid 19th century drawings, all from the south-west (Haverfordwest Library, prints and pictures; NLW, Original Drawings, Pemb. B, PA2550; RCAHM, 1925, 64), in a form largely like that of today; the south chapel had already gone. It had largely retained its Gothic character, but there was a sash window in the chancel south wall, and the main south porch door had been blocked with an inserted small, square-headed doorway. The nave south-west window was a single ?medieval lancet, lying over a large relieving arch of unknown function; the west windows of both nave and north aisle appear to be similar, single lancets. The former west porch is shown in a form that appears ‘Jacobean’, with a 4-centred doorway and a ‘pedimented’ gable end; it may, however, have been an early 19th century addition. The nave roof apex was not continuous, being roofed at 2 levels.
The church was restored, in 1858 according to the guide within the church, but no details of the restoration, nor the architect responsible, are known. The west porch was removed and the west door blocked. The vestry was added. The doorways, in particular the south porch door, were rebuilt and the church was almost entirely refenestrated. The interior was reroofed, refloored, replastered and reseated.
There were minor repairs to the tower in 1876-7 (Pembs. R. O., HPR/57/6).
The present chancel arch may be an insertion of the 20th century; according to the RCAHM account of 1925 it was ‘low and narrow’, at odds with today’s tall, wide chancel arch (RCAHM, 1925, 64).
There is a 17th century oak altar table in the south transept. The free-standing softwood stalls, the 3-seater softwood sedilia and the softwood pews are from 1858. The pulpit may be later 19th century. The softwood vestry screen in the north aisle west bay may be later 19th-early 20th century.
The limestone font has a square cushion bowl on a cylindrical stem and base, all 12th century.
There are 2 bells in the tower (Bartosch, 1991).
The church was Grade I listed in 1998.
First Listed in 1970. Last amended in 1995.
A ?post-conquest cross-incised stone is built into the churchyard wall (RCAHM, 1925, 64) – a consecration cross?.
SITE HISTORY
There is some evidence for the pre-conquest religious use of the site:-
Adjacent to ?pre-conquest settlement; pre-conquest Latin dedication?.
St Michael and All Angels, Castlemartin, was a parish church during the post-conquest period (Rees, 1932), of the medieval Deanery of Pembroke. It lay at the heart of the Manor of Castlemartin, chief among the estates of the Lordship of Pembroke, and was assessed at £26 13s 4d in 1291 (Green, 1911, 268). The Earls of Pembroke were the patrons until 1299 when the church was granted to the Priory of St Nicholas, Monkton, by Joan de Valence (Green, op. cit., 267). It was transferred, in 1461, to St Albans Abbey, and at the dissolution, when the annual value was £7 17s 6d, it fell to the crown (ibid.). A subordinate chapel lay at Flimston, now restored.
The Campbells of Stackpole, later Earls of Cawdor, had acquired the patronage by the early 18th century (Green, op. cit., 268), and were still patrons in 1833 when the living was a discharged vicarage, rated in the king’s books at £7 17s 6d and endowed with £400 royal bounty (Lewis, 1833).
In 1998 St Michael and All Angels, Castlemartin, was a parish church. The living was a vicarage, held with Warren, Angle, Rhoscrowther and Pwllcrochan (Benefice 597) in the Archdeaconry of St Davids, Rural Deanery of Castlemartin (St Davids, 1997-8).
It has been argued that Castlemartin is the site of a pre-conquest settlement following a radial plan, with a peripheral church on the site of St Michael and All Angels (Kissock, 1993, 8-9); the dedication then may also be pre-conquest.
Stained Glass:
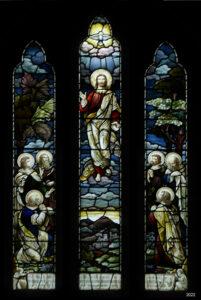
The Ascension. 1922. Studio: Heaton, Butler & Bayne, London. Location: Chancel, East wall.
 North Window of Chancel by John Hardman & Co, Birmingham, 1850.
North Window of Chancel by John Hardman & Co, Birmingham, 1850.
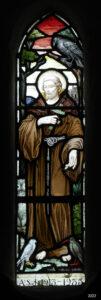 St Francis. Memorial for Rev. Alfred Jeremiah. 1938.
St Francis. Memorial for Rev. Alfred Jeremiah. 1938.
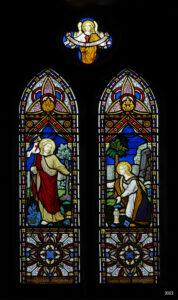
The Risen Christ Appearing to St Mary Magdalene. c1860. South wall of the Chancel.
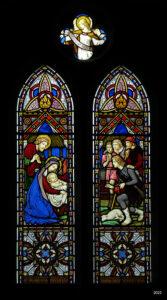
The Adoration of the Shepherds. c1860. South wall of the Chancel.
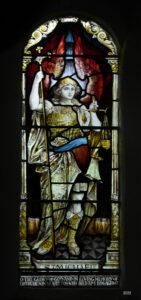
St Michael, the patron saint of the church. 1900. Studio: Heaton, Butler & Bayne, London.Memorial to Gertrude Nina Lambton, sister of Lt. Col. Francis Lambton. Located in the Hagiosope off of the Chancel.
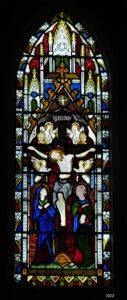
The Crucifixion with the Virgin Mary and St John. 1851. Studio: John Hardman & Co, Birmingham. Designed by: A W N Pugin. Located: South wall of the South Transept.
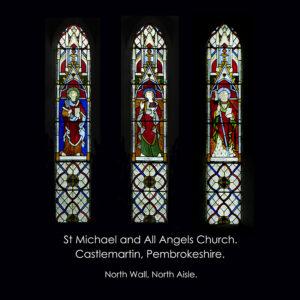
The Apostles. 1851. Studio: John Hardman & Co, Birmingham. Located: North wall of the North Aisle. Studio: F W Oliphant. The three windows were originally located in the East wall of the Chancel and moved to accommodate the present East window.
The Old Vicarage
Coflein Ref: 22507
Cadw & Listed Buildings of Britain Ref – 5949: Listed at Grade II* for important surviving early mediaeval masonry with unsophisticated carvings, incorporated in a post-mediaeval cottage, and for its archaeologically important relationship with St Michael’s Church.
First Listed in 1979. Last amended in 1995.
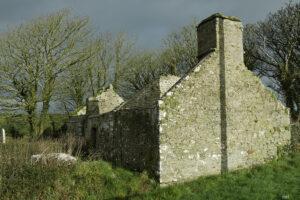
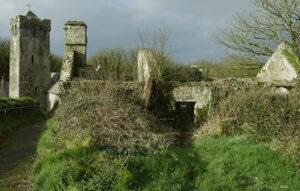
Located at the top of the hill to the east of the church is the ruin of the Old Vicarage. In the early 19th century it was no longer used as a vicarage but as a school and then later as a cottage.
The building is listed Grade II*. It is constructed of local rubble stone with traces of slate roofing. The north gable wall is 0.9 m thick and contains a chimney flue of oval shape in the wall thickness. An original entrance to the two-unit cottage with a heavy curved lintel is towards the south of the west wall, but now blocked. A lateral chimney survives at west serving a small corner fireplace. The third room added at the S end contains a large chimney with a square shaft, dripstone and capping. The building incorporates a 12th century arcade.
SOURCES CONSULTED
Map Evidence
NLW, Ordnance Survey 1:2500, First Edition, Pembs. Sheet XLII.2.
NLW, Ordnance Survey 1:2500, Second Edition, Pembs. Sheet XLII.2.
NLW, Parish of Castlemartin, Tithe Map, 1838.
Rees, W., 1932, South Wales and the Border in the XIVth century.
Pictorial sources
NLW, Original Drawings, Pemb. B, PA2550, mid 19th century (church from south-west).
Haverfordwest Library, Prints and Pictures, 1854 (church from south-west).
Church in Wales Records
Bartosch, P. M., 1991, Quinquennial Report, Castlemartin.
St Davids, 1997-8, Diocesan Year Book.
Parish Records, Pembrokeshire Record Office, Haverfordwest
HPR/57 – Castlemartin:-
HPR/57/6 – Churchwarden’s Accounts and Vestry Minutes, 1816-78.
Unpublished Accounts
Kelland, C. H., 1983, Ecclesiae Incastellae, University of London M. Phil. Thesis.
Kissock, J., 1993, Historic Settlements Project – South Pembrokeshire (Unpublished client report; copy held with Dyfed SMR).
Thomas, W. G., 1964, St Michael and All Angels, Castlemartin (in National Monuments Record, Aberystwyth)
Printed Accounts
Gordon Partnership, 1993, Redundant Religious Buildings in West Wales.
Cadw, 1995, Buildings of Special Architectural or Historic Interest (Castlemartin).
Fenton, R., 1903 edn., A Historical Tour through Pembrokeshire.
Glynne, S. R, 1886, ‘Notes on the Older Churches in the Four Welsh Dioceses’, Archaeol. Cambrensis, Vol. III, Fifth Series.
Green, F., 1911, ‘Pembrokeshire Parsons’, West Wales Historical Records Vol. I.
Lewis, S., 1833, A Topographical Dictionary of Wales.
RCAHM, 1925, Inventory: Pembrokeshire.
Salter, M., 1994, The Old Parish Churches of South West Wales.
Updated – January 2022 – PKR

