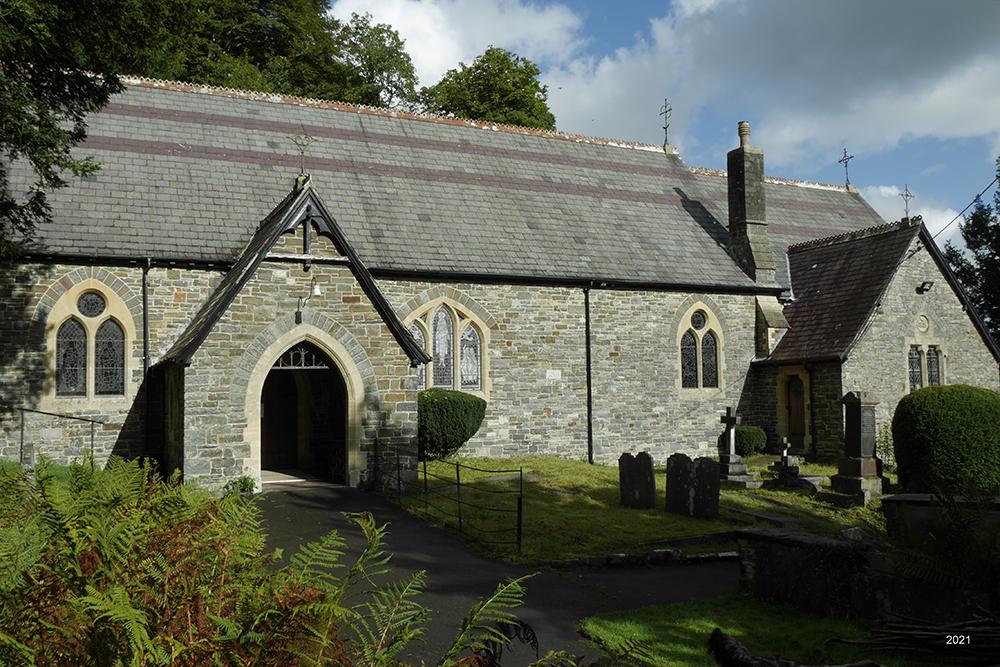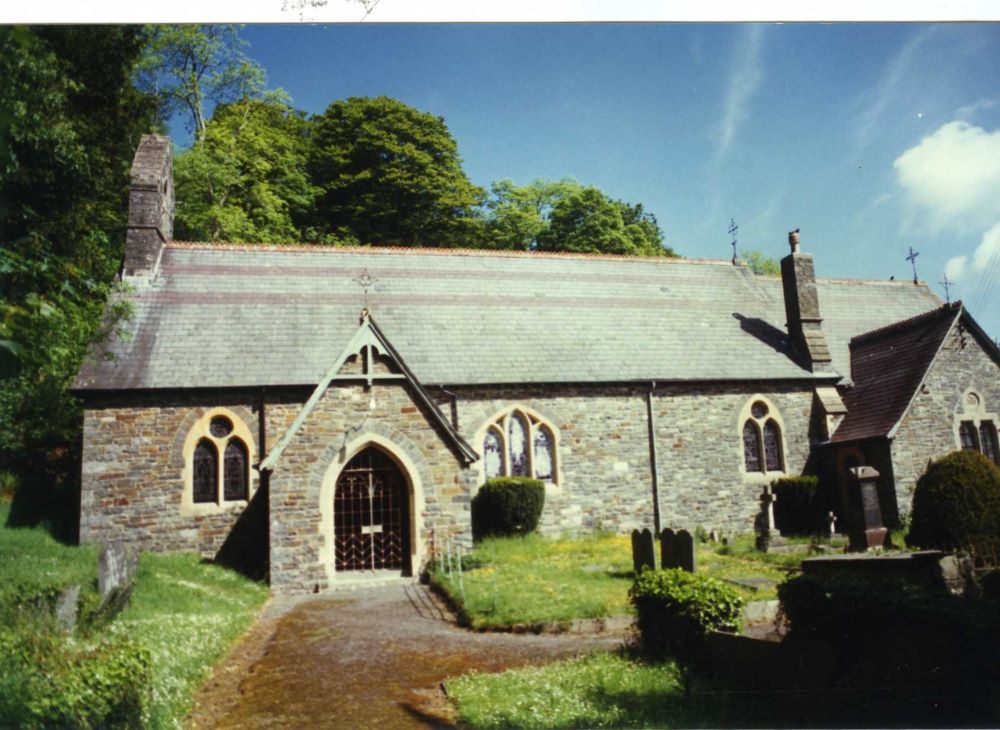
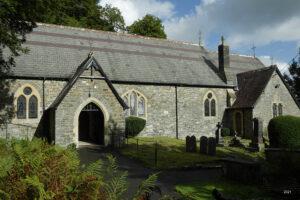
ST MICHAEL, LLANFIHANGEL GENAU’R-GLYN, CEREDIGION
Dyfed PRN 5190
RB No. 2618
NGR SN 6232 8690
Not listed (1998) (2021)
SUMMARY
19th century church; 0% pre-19th century core fabric. On site of, and on foundations of, medieval church.
A 3-celled church, medium sized. Consists of chancel, 2 bays; nave, 4 bays; south porch; vestry (south of chancel; over boilerhouse), 1 bay; all 1884-5. Organ chamber (north of chancel); 1929. Construction is in shale rubble. Slate gable roofs. Openings mainly from 1884-5, neo-gothic and in yellow oolite; some external buttressing, 1884-5; western double bellcote, 1884-5.
Roofs, floors and finishes: 1884-1929
Condition – fair-good. Subsidence below vestry, cracks and roof displacement
Archaeological potential – good. No physical evidence of earlier church, except deep, wide earth cutting around 50% of church; former components beyond 30% of church; suspended floors over heating ducts in 50% of church; below-ground floor in 10% of church; external memorials significantly close to 100% of church.
Structural value (pre 19th century) – poor. 0% pre 1884 core fabric.
Group value – high. C19 rural landmark church; hillslope location overlooking village, large terraced, wooded churchyard with early memorials; lych-gate; adjacent motte-&-bailey.
Phasing:
Phase 1 – Chancel, nave, south porch and vestry/boilerhouse – 1884-5.
Phase 2 – Organ chamber, 1929.
DESCRIPTION
St Michael, Llanfihangel Genau’r-glyn, is fundamentally a 3-celled church, of medium size. It was entirely (re)built in 1884-5 on the same site, and in the same location as its predecessor, but nothing was retained from the earlier fabric. The organ chamber was added in 1929.
The present church consists of a 2-bayed chancel, a 4-bayed nave, a south porch, a transeptal single-bayed organ chamber north of the chancel west bay, and a transeptal single-bayed vestry, over a boilerhouse, south of the chancel west bay. Construction is in local shale rubble. All dressings are in yellow oolite and from 1884-5, and 1929 in the organ chamber; the 2- and 3-light windows have very simple plate tracery. There is limited external buttressing. A simple, gabled single bellcote lies over the west end. The boilerhouse beneath the vestry is partly below-ground and has a simple square chimney. The roofs are slated gables throughout. The floors are suspended except in the porch.
The form of the medieval church is not known; it may or may not have survived, in part, the rebuild of the later 18th century (see below). It has been suggested (Anon., 1878, 335) that it may have been aisled, separated from the nave by an arcade(s) of oak; a ‘massive pillar of oak of good Perpendicular work, with part of the spandrel of an arch’, said to have come from the church, stood in a farmyard in the 19th century (ibid.).
The church was largely rebuilt in the later 18th century (Anon., 1878, 335) in a semi-Classical manner of good quality. As rebuilt, it was a large, symmetrical cruciform church, comprising chancel, nave and transepts; there were no interior arches, all components being open to one another. How much of the fabric was pre-18th century is now difficult to assess, but the 2-light east window had a square surround that one contemporary source termed ‘Elizabethan’ (Glynne, 1897, 305). While there was a pronounced external offset on the east wall, and a possible blocked ?Romanesque window in the south wall. A plan and elevations of the church are contained within the faculty bundle for the 1884 rebuild (NLW, SD/F/330) and show a Classical south door with a semicircular head, similar windows with 16-pane timber ‘Y’-tracery in the nave south wall and transepts, and simple segmental windows with brick heads, probably earlier 19th century, in the west wall and chancel south wall. There was a segmental-headed door in the west wall, also probably earlier 19th century, reached via a double staircase and leading to a gallery. An elaborate, timber, Classical domed cupola rose over the crossing. The floor was flagged. The roofs had flat ceilings from the 19th century (Glynne, 1897, 305).
The church was entirely demolished, and the present church built, in 1884-5 to the designs of the architect A. Ritchie of Chester (NLW, SD/F/330). The organ chamber was added in 1929 (NLW, SD/F/331).
There is no physical evidence for the pre-1884 church, though its extent was greater than that of the present church; the deep, wide earth cutting around the north and west walls, however, is mainly pre-1884. Floors are suspended over heating ducts in the nave and organ chamber. The boilerhouse is partly below-ground. External memorials lie significantly close to all walls.
The church was not listed in 1998. Not Listed in 2021.
The Lychgate to the churchyard is listed – Listed Building No. 9829.
Reason for Listing: A rare surviving example of a pre C19 church lychgate.
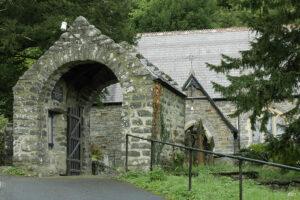
SITE HISTORY
There is some evidence for the pre-conquest religious use of the site –
pre-conquest Latin dedication?.
St Michael, Llanfihangel Genau’r-glyn, was not a parish church during the medieval period (Rees, 1932), but as ‘Llanfihangel Castell Gwallter’ was a chapelry of the medieval Deanery of Ultra-Aeron. It appears to have always been in the patronage of the Bishops of St Davids.
Llanfihangel Genau’r-glyn had become a parish by 1833 when the living, a discharged vicarage in the patronage of the Bishop, was rated in the king’s books at £12 (Lewis, 1833).
In 1998 St Michael, Llanfihangel Genau’r-glyn, was a parish church. The living was a vicarage held with Llangorwen (Benefice no. 824) in the Archdeaconry of Cardigan, Rural Deanery of Llanbadarn Fawr (St Davids, 1997-8).
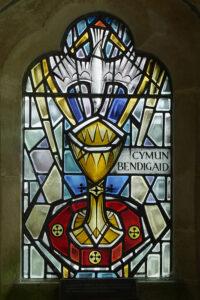
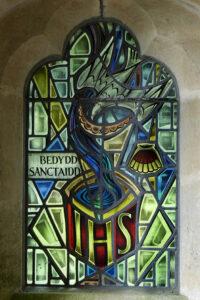
West and East Porch Windows.
SOURCES CONSULTED
Map Evidence
Blaeu, J., 1648, Map of Cardiganshire.
Rees, W., 1932, South Wales and the Border in the XIVth century.
Church in Wales Records
Hook Mason, 1996, Quinquennial Report, Llanfihangel Genau’r-glyn.
St Davids, 1997-8, Diocesan Year Book.
NLW, SD/F/330, Faculty – Taking down and rebuilding church, 1884.
NLW, SD/F/331, Faculty – New organ chamber, 1929.
Printed Accounts
Anon., 1878, ‘Lampeter Meeting’, Archaeol. Cambrensis, Vol X, Fourth Series.
Crossley, F. H., and Ridgway, M. H., 1946, ‘Screens, Lofts and Stalls situated in Wales and Monmouthshire: Part 8’, Archaeol. Cambrensis, Vol. XCVIII.
Evans, G. E., 1918, ‘Cardiganshire: Its Plate, Records and Registers’, Archaeol. Cambrensis, Vol. XVIII.
Glynne, S. R., 1897, ‘Notes on the Older Churches in the Four Welsh Dioceses’, Archaeol. Cambrensis, Vol. XIV, Fifth Series.
Lewis, S., 1833, A Topographical Dictionary of Wales.
Salter, M., 1994, The Old Parish Churches of South West Wales.
Various, 1994, ‘The Church in Ceredigion in the Early Middle Ages’, in Davies, J. L., and Kirby, D. P. (eds.), Cardiganshire County History Vol. I.
Up dated: September 2021 – PKR.

