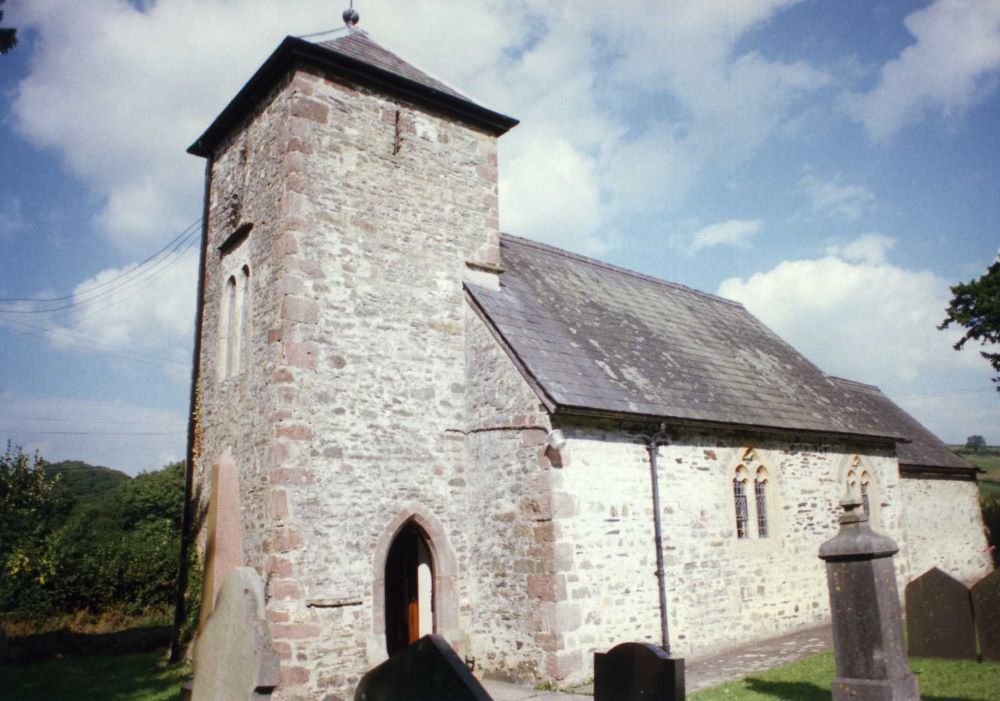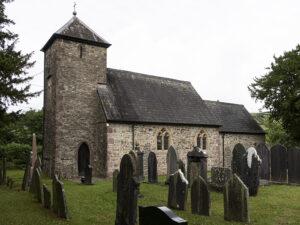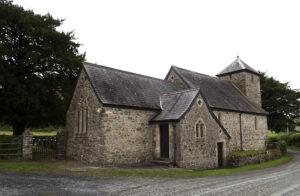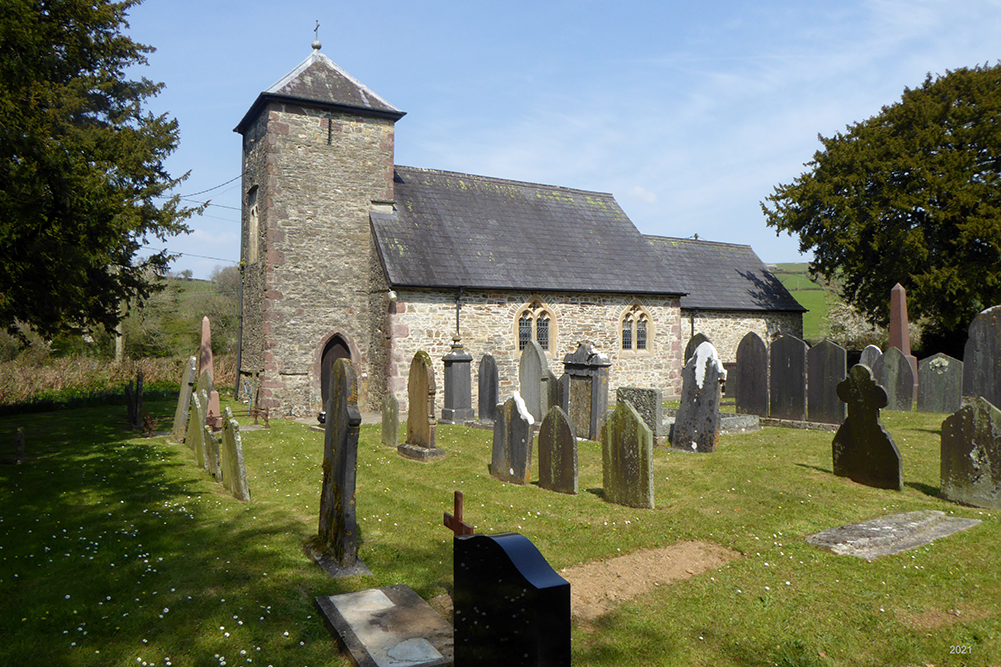


ST MICHAEL, LLANFIHANGEL-UWCH-GWILI, CARMARTHEN, CARMS.
Dyfed PRN 5377
RB No. 3487
NGR SN 4891 2288
Listed Building No. 9386
Grade B listed (1998) Grade II Listed
First Listed in 1966. Last amended in2003.
Reasons for Listing: Listed as a small rural parish church retaining Edwardian character.
SUMMARY
Medieval church; 70% pre-19th century core fabric.
A 3-cell church, small-medium-sized. Consists of chancel, 2 bays; nave, 3 bays; medieval. West tower, 2 storeys, 17th century?. Vestry (transeptal, north of chancel), 1 bay; coalhouse (west of vestry), 1 bay; early 20th century. Local rubble construction; remains of early external render; internal walls with render/plaster. Slate gable roofs; tower with overhanging pyramidal roof and without parapet; coalhouse with slate lean-to roof. Blocked south door, medieval; west tower arch and openings, ?medieval – 17th century. All other openings early 20th century and neo-gothic;, including windows, doors and chancel arch, with yellow oolite dressings.
Roofs and floors: early 20th century. Finishes: 18th – 19th century external render; 20th century internal plaster.
Condition – good. Some external ivy.
Archaeological potential – good-very good. Slight platform beneath 20% of church; possible drain around 40% of church; churchyard cut into by 5% of church; suspended floors over a void in 50% of church.
Structural value (pre 19th century) – very good. 70% pre-19th century core fabric; unusual west tower with ?medieval and 17th century openings, blocked medieval south door.
Group value – low-medium. Pre-19th century church with tower.
Phasing:
Phase 1 – Chancel and nave, C13-14?
Phase 2 – West tower, C17?.
Phase 3 – Restored early 20th century, high impact; vestry and coalhouse built.
DESCRIPTION
The present church
St Michael, Llanfihangel-uwch-Gwili, is a 3-celled church, of small-medium size. It retains approximately 70% pre-19th century core fabric.
The present church consists of a 2-bayed chancel, a 3-bayed nave, a 2-storeyed west tower, a single-bayed, transeptal vestry north of the chancel west bay with a lean-to coalhouse to its west. Construction is in local, predominantly limestone rubble; there are some pre-20th century openings in the west tower, but dressings are mainly yellow oolite, neo-gothic and early 20th century. There are the extensive remains of early 19th century external render which, in areas, has broken away exposing earlier, ?18th century render; some repointing from the early 20th century. The interior is plastered. Roofs are slated gables; the west tower has a slated pyramidal roof with overhanging eaves and the coalhouse has a slated lean-to roof.
The south-east corner of the chancel is built on a very large basal stone. The 3-light east window has cusped Geometric tracery and, like the 2-centred, chamfered chancel arch, is from the early 20th century. The east gable, like all the gable walls in the church, has a lozengic opening into the roof space, also early 20th century. The ‘wagon-roof’ ceiling, with oak frames and plastered panels, is from the early 20th century. The passages are fully covered with vinyl but may be concrete, early 20th century, with contemporary suspended woodblock flooring.
The nave is lit by 2 windows in each of the side walls; those in the south wall are like the east window but 2-light, while the north wall windows are single, cusped lancets, all early 20th century including infill. The south wall of the west bay exhibits a blocked, medieval doorway, the blocking lying below early 19th century external render. The nave is roofed and floored as the chancel.
The west tower may be medieval but is unusual within the region, its closest affinities being with that at Llandawke, Carms. It comprises just 2 storeys but lacks the west door and square spiral stair turret ‘typical’ of the region; the spiral stair instead occupies a squinch between the north wall and the nave west wall, now truncated, with a blocked door in the belfry north wall, and closed off. The ground floor has a slight external batter and weathered string-course; it communicates with the nave through a tall, plain 2-centred ?post-medieval arch. The tower is now entered through a 2-centred, early 20th century door in its south wall. High up in the west wall is a window comprising 2 semicircular headed lights beneath a straight dripmoulds, from the early 17th century. The floor is quarry-tiled, later 20th century; there is a flat, softwood ceiling from the early 20th century. A slit light pierces each face of the belfry stage, ?post-medieval; this stage has been partly rebuilt in the early 20th century. There is now no parapet, and may never have been; instead, a slated pyramidal roof overhangs at the eaves
The vestry is early 20th century and entered through a contemporary 2-centred door in the chancel north wall; there is also a square-headed external door in its east wall. It is lit by a window like those in the nave south wall. The gabled roof and suspended floor are also early 20th century. Against the west wall, and built as one with the vestry, is a lean-to coalhouse entered through a square-headed doorway in its north wall.
There is a very slight platform beneath the west tower. The concrete path along the south walls may overlie a drain. The coalhouse is cut into the churchyard. Floors are suspended over a void in the nave and vestry. No external memorials lie significantly close to the church.
Structural development
The chancel and nave may be 13th – 14th century but lack detail. The west tower may be a ‘debased’ later addition, possibly as late as the early 17th century and contemporary with the window in its west wall?; the church had a single bell in 1552 (Wallcott, 1871, ii). The vestry and coalhouse are from the earlier 20th century.
The church was described in 1710 as ‘decay’d’ and apparently abandoned (Evans, 1905, 64), but contributions were being sought for its repair. It was in use in 1792 but was, ‘and for some time past’ had been, out of repair (Evans, 1921, 55). There are early 19th century, and earlier, external render finishes. The church was reseated in 1844 (Griffiths, 1994, 1).
The vestry and coalhouse were added during the early 20th century, after 1906 (NLW, Ordnance Survey 1:2500, Second Edition, Sheet XXXII.14) when a major restoration of the church occurred. The building received its present windows, doors, chancel arch, roofs, floors, and internal plaster.
The sanctuary fittings, stalls, pulpit and pews are all oak and early 20th century.
The octagonal font is also early 20th century.
The church was Grade B listed in 1998.
Grade B listed (1998) Grade II Listed (2021)
First Listed in 1966. Last amended in2003.
Documentary sources for the medieval church have the separate Dyfed PRN 17360.
SITE HISTORY
There is no firm evidence for the pre-conquest religious use of the site.
St Michael, Llanfihangel-uwch-Gwili, was not a parish church during the medieval period (Rees, 1932), but a chapel-of-ease to Abergwili parish, of the medieval Deanery of Carmarthen, which was appropriated to St Davids Cathedral. It is still a chapelry of Abergwili, but with burial rights from the mid 19th century.
In 1833 the living was a perpetual curacy in the patronage of the Vicar of Abergwili, endowed with £1200 royal bounty (Lewis, 1833).
In 1998 St Michael, Llanfihangel-uwch-Gwili, was a chapelry. The living was a vicarage, held with Abergwili and Capel-y-Groes (Benefice no. 681) in the Archdeaconry of Cardigan, Rural Deanery of Carmarthen (St Davids, 1997-8).
SOURCES CONSULTED
Map Evidence
NLW, Ordnance Survey 1:2500, First Edition, Sheet XXXII.14.
NLW, Ordnance Survey 1:2500, Second Edition, Sheet XXXII.14.
NLW, Parish of Abergwili, Tithe Map, 1840.
Rees, W., 1932, South Wales and the Border in the XIVth century.
Church in Wales Records
Griffiths, C. K. W., 1994, Quinquennial Report, Llanfihangel-uwch-Gwili.
St Davids, 1997-8, Diocesan Year Book.
NLW, SD/F/8, Faculty – Erecting organ and effecting alterations, 1890.
Parish Records, Carmarthenshire Record Office, Carmarthen
(CPR/85 – Abergwili)
Printed Accounts
Evans, G. E., 1905, ‘Abergwili’, Transactions of the Carmarthenshire Antiquarian Society Vol. 1.
Evans, G. E., 1921, ‘Llanfihangel-uwch-Gwili Chapel, AD 1792’, Transactions of the Carmarthenshire Antiquarian Society Vol. 14.
Lewis, S., 1833, A Topographical Dictionary of Wales.
Matthews, A. W., 1917, ‘Abergwili in 1810’, Transactions of the Carmarthenshire Antiquarian Society Vol. 11.
RCAHM, 1917, Inventory: Carmarthenshire.
Salter, M., 1994, The Old Parish Churches of South West Wales.
Walcott, M. E. C., 1871, ‘Original Documents’, Archaeol. Cambrensis, Vol. II, Fourth Series.
Updated: April 2022 – PKR


