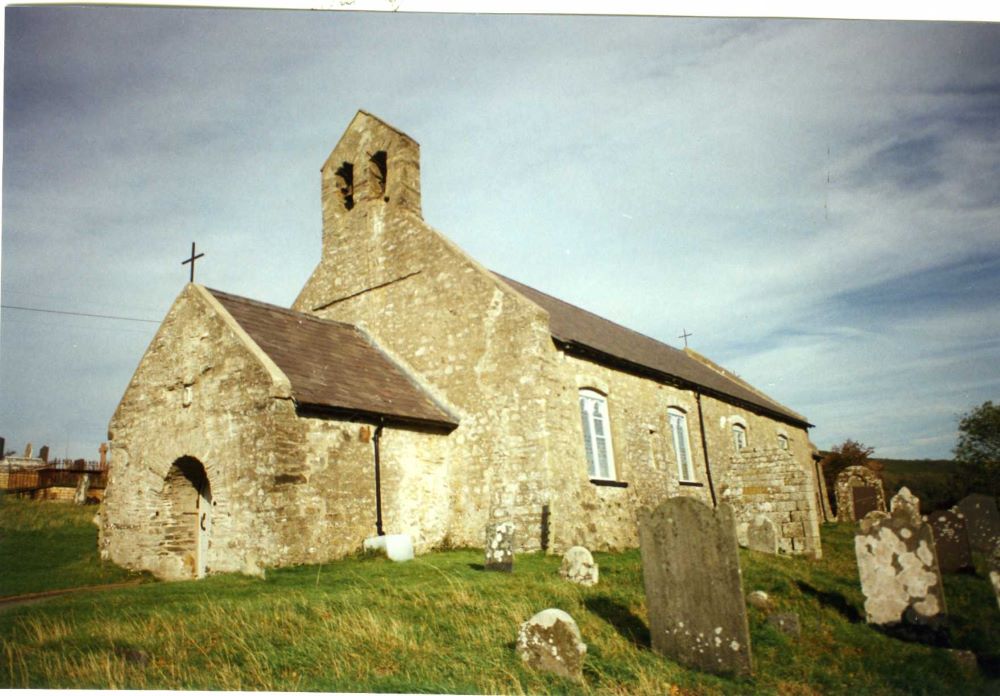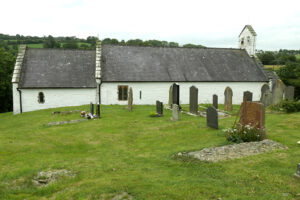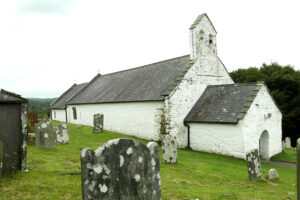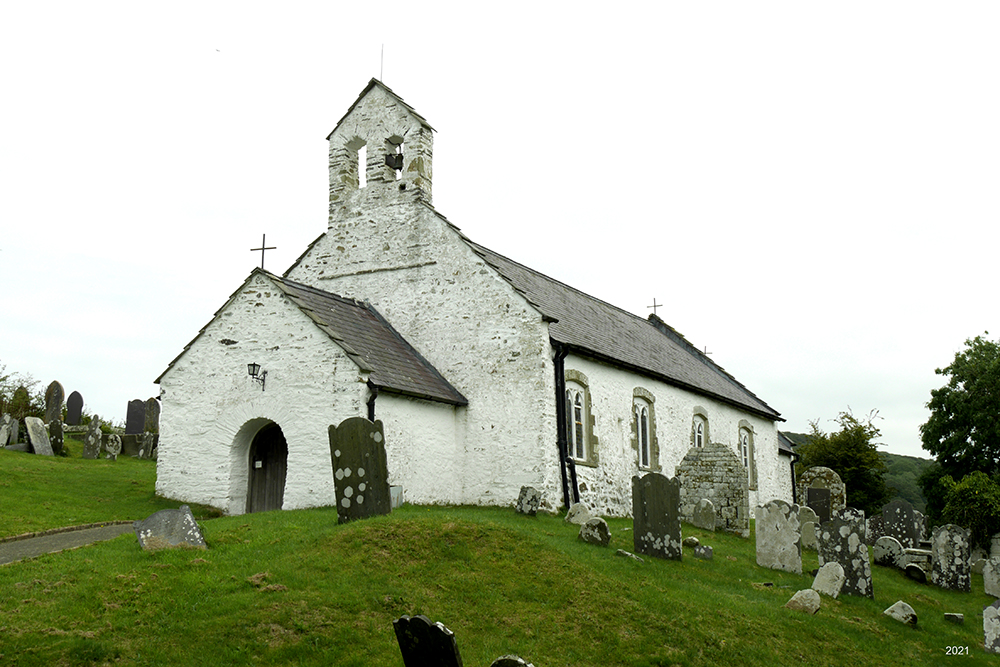



ST MICHAEL, PENBRYN, CEREDIGION
Dyfed PRN 5397
RB No. 3275
NGR SN 2396 5211
Listed Building no. 9899
First Listed in 1964. Last amended in 1995
Reason for Listing: Graded I for an outstanding medieval roof, one of only two in SW Wales.
Grade I listed (1998)
SUMMARY
Medieval church; 100% pre-19th century core fabric.
A 3-cell church, small-medium sized. Consists of a chancel, 2 bays; nave, 3 bays; medieval. West porch, 17th century. Local rubble construction. Slate gable roofs; medieval and 17th century timbers. Medieval chancel arch, west door, windows, blocked windows, piscina, tomb recesses, and double bellcote. Remainder of windows are from the early 19th century and one is from 1887.
Roofs: 15th – early 16th century, and 17th century oak trusses and purlins. Floors: 1887. Finishes: 1887 and 1957.
Condition – good.
Archaeological potential – very good. Terrace beneath 100% of church, with deep, wide cutting along the north wall and earthwork platform along the south wall, primary; floors were excavated beneath in 90% of church; few external memorials significantly close to 50% of church.
Structural value (pre 19th century) – very good. 100% pre-19th century core fabric. Medieval roofs, windows, chancel arch, west door, tomb recesses, piscina and bellcote; blocked medieval windows; 17th century west porch with door.
Group value – high. Landmark medieval church in coastal hillslope location; circular churchyard with good memorials; medieval churchyard cross-base; prehistoric cemetery site?.
Phasing:
Phase 1 – Nave, C13.
Phase 2 – Chancel, C14.
Phase 3 – West porch, C17.
Phase 4 – Restored early C19, low impact.
Phase 5 – Restored 1887, low impact.
DESCRIPTION
The present church
St Michael, Penbryn, is a three celled church, of small-medium size. It retains approximately 100% pre-19th century core fabric.
The present church consists of a 2-bayed chancel, a 4-bayed nave, and a west porch. Construction is in local rubble, with pointing from 1887 and some 20th century repointing; plastered within. The chancel arch and west door are medieval; there are medieval windows in the chancel and nave north walls, a number of blocked windows, a piscina and tomb recesses in the chancel and nave, and a medieval double bellcote. Remainder of windows are from the early 19th century with timber frames, while the east window is from 1887. The nave (and chancel?) roof is a slated gable with medieval timbers; the gabled porch roof is 17th century.
The chancel markedly inclined to the north, and the north wall lies to the north of the nave north wall terminating at its west end as a pilaster. The east window may occupy a medieval opening but now contains a 3-light window from 1887. There is a single lancet with a square-headed surround in the north wall, 15th century, re-exposed in 1957. A similar window in the south wall was largely rebuilt in 1886; to the west lies an empty tomb recess with a plain 2-centred arch. The plain, 2-centred chancel arch is 13th century and exhibits plain imposts. The ?collar-rafter roof is concealed by a matchboarded ceiling from 1887. The flagged floor may be late 18th-early 19th century, but relaid in 1887.
The nave north wall has a wide, basal offset, medieval. There is a 2-light, cusped Perpendicular window at the east end, in a square Old Red Sandstone surround, all 16th century. To the west are 2 plain, square slit lights, possibly 12th century, re-exposed in 1957. The south wall leans out markedly; it may have all been rebuilt in the 15th century. There are 4 windows in this wall with a segmental openings and infill from the earlier 19th century; the 2-light, cusped timber frames may have been rebuilt. The eastern window interrupts, to the east, part of the surround of a blocked 16th century window like that in the north wall but with a limestone surround and, to the west, a blocked semicircular-headed window, with squared voussoirs, from the 12th century and re-exposed in 1957. Towards the west end of the south wall is a blocked slit-light similar to those in the north wall, also 12th century; the wall terminates as a pilaster. The west wall has an external basal batter and carries a large, gabled double bellcote with depressed 2-centred openings, lying above a plain, slate string-course, all medieval. The 2-centred west door may be 13th century. Internally a tomb recess lies beneath, and is truncated by, the 16th century north wall window, and a plain, semicircular headed piscina recess of 12th century date lies in the nave south wall. The oak roof is from the 15th – early 16th century and has cusped, arch-braced king-post trusses re-exposed in 1957, when plasterboard was inserted above. Floored as the chancel.
The west porch is plain, and has a semicircular-headed doorway from the 17th century, with a possible blocked opening above. The oak roof has plain collar-rafters forming arches, also from the 17th century. The quarry-tiled floor is from 1887.
The church occupies a terrace with a deep, wide cutting along the north wall and corresponding earthwork platform along the south wall, all primary. The floors were excavated beneath, and lowered?, in 1887. Few external memorials lie significantly close to the south and east walls.
Structural development
The nave north wall is pierced by 2 slit lights that may be 12th century, while the south wall exhibits a similar, blocked slit-light and a blocked window and piscina of similar date (not therefore rebuilt in the 15th century as claimed by RCAHMW). The chancel is 13th century, but the north wall may have been rebuilt, and the chancel widened, in the 15th century; it occupies a line to the north of the nave north wall. The nave (and chancel?) roof is from the 15th – early 16th century and similar to the roof at Mwnt, Cer.. the west porch is probably all 17th century, including the oak roof.
The church was described in 1869 when the roofs had apparently been ‘modernised’ (Glynne, 1898, 355), presumably merely meaning the insertion of ceilings; the present nave south wall windows had been inserted. The piscina, and the tomb recess in the chancel, were noted. The interior was ‘dreary and ill-kept’.
The church was restored in 1887 to the designs of the architect D. Davies of Penrhiwllan (Cadw, 1996, 13). Overall, the restoration was low-impact but the floors was partially excavated out and relaid, apparently disturbing many burials (Davies, n.d.). The interior was reseated, and the roof-trusses were matchboarded over. The chancel east window was rebuilt.
A renovation was undertaken in 1957, probably under A. D. R. Caroe (Cadw, 1996, 13). The roof matchboarding was removed exposing the trusses. At the same time the interior was refinished, exposing the medieval windows in the chancel and nave, which had been blocked.
There is a bier in the west porch dated 1835. The softwood, free-standing stalls and pews are from 1886. The pulpit is dated 1894. The softwood vestry screen is from the later 20th century, 1957?.
The limestone font has a square, cushioned bowl, a cylindrical stem and a square base, from c.1200. A loose font in the porch has a scalloped bowl and cylindrical stem, from the 12th century.
There are 2 bells.
The church was Grade I listed in 1998.
First Listed in 1964. Last amended in 1995
Reason for Listing: Graded I for an outstanding medieval roof, one of only two in SW Wales.
SITE HISTORY
There is good evidence for the pre-conquest religious use of the site:-
Circular churchyard; pre-Conquest Latin dedication; prehistoric cemetery?.
St Michael, Penbryn, was a parish church during the medieval period (Rees, 1932), of the medieval Deanery of Sub-Aeron. It was a possession of the Premonstratensians of Talley Abbey, confirmed by Rhys Fychan in the 13th century (Price, 1879, 172) although the right to patronage was disputed by the Bishops of St Davids (Davies, n.d.). It was valued at £16 in 1291 (ibid.).
In 1833 the living, a vicarage with the perpetual curacies of Betws Ifan and Brongwyn annexed, was rated in the king’s books at £15; the patron was the Bishop of St Davids (Lewis, 1833).
In 1998 St Michael, Penbryn, was a parish church. The living was a vicarage, held with Llangrannog and Llandysiliogogo (Benefice 830) in the Archdeaconry of Cardigan, Rural Deanery of Glyn Aeron (St Davids, 1997-8).
SOURCES CONSULTED
Map Evidence
Blaeu, J., 1648, Map of Cardiganshire.
NLW, Ordnance Survey 1:2500, First Edition, Sheet XXXI.5.
NLW, Parish of Penbryn, Tithe Map, 1841.
Rees, W., 1932, South Wales and the Border in the XIVth century.
Church in Wales Records
Bartosch & Stokes, 1992, Quinquennial Report, Penbryn.
St Davids, 1997-8, Diocesan Year Book.
Printed Accounts
Cadw, 1996, Buildings of Special Architectural Interest (Aberporth and Penbryn, Ceredigion).
Davies, T. N., n.d., Llanfihangel-ar-y-bryn, Penbryn: A Short History and Guide.
Glynne, S.R, 1898, ‘Notes on the Older Churches in the Four Welsh Dioceses’, Archaeol. Cambrensis, Vol XV, Fifth Series.
Jones, H. L., 1861, ‘Early Inscribed Stones’, Archaeol. Cambrensis Vol. VII, Third Series.
Lewis, S., 1833, A Topographical Dictionary of Wales.
Owen, E., 1894, ‘The History of the Premonstratensian Abbey of Talley’, Archaeol. Cambrensis Vol. XI, Fifth Series.
Price, D. L., 1879, ‘Talley Abbey, Carmarthenshire’, Archaeol. Cambrensis Vol. X, Fourth Series.
Rhys, J., 1897, ‘Epigraphic Notes’, Archaeol. Cambrensis Vol. XIV, Fifth Series.
Salter, M., 1994, The Old Parish Churches of South West Wales.
Various, 1994, ‘The Church in Ceredigion in the Early Middle Ages’, in Davies, J. L., and Kirby, D. P. (eds.), Cardiganshire County History Vol. I.
Williams, D. P., 1905, ‘The church of Penbryn and its Connections and Associations’, Archaeol. Cambrensis Vol. V, Sixth Series.
Up dated: September 2021 – PKR


