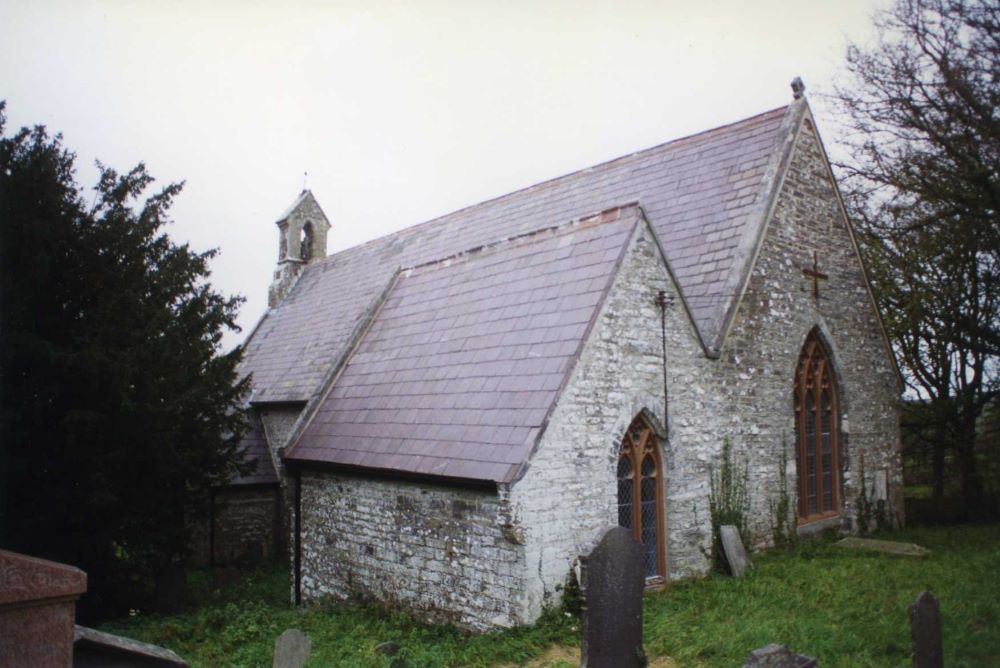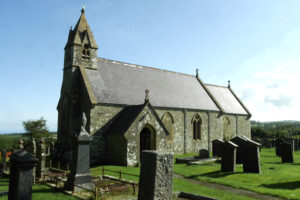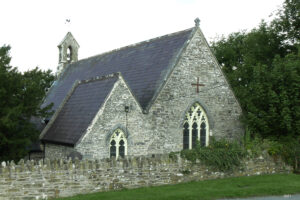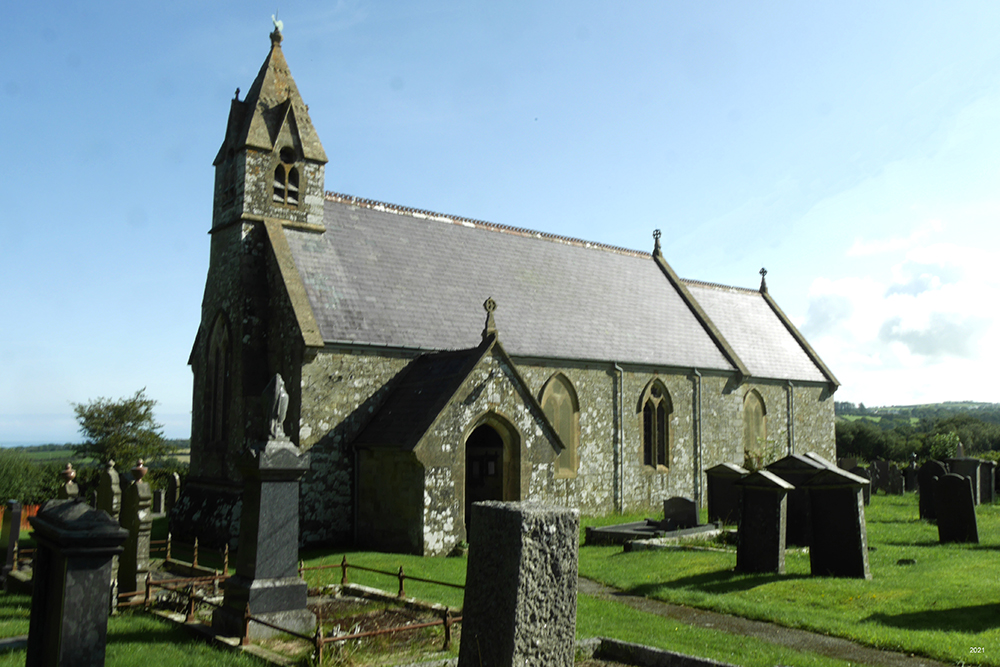


ST MICHAEL, TROED-YR-AUR, CEREDIGION
Dyfed PRN 5271
RB No. 3594
NGR SN 3270 4535
Listed Building no. 15651
Grade II listed (1998)
First Listed in 1996. Last amended in 1996.
Reasons for Listing: Listed as an exceptional example of Gothic architecture only slightly influenced by ecclinological taste, with very unusual timber tracery, some good monuments and early medieval font. Group value.
SUMMARY
19th century church; 0% pre-19th century core fabric. On site of, and same location as, medieval church (PRN 12664).
A 2-cell church, small. Consists of chancel/nave, without structural division, 5 bays; vestry/store, 2 bays with structural division, 2 bays; 1850-51. South porch, 20th century. Construction is in slate rubble, south porch in sandstone ashlar. Slate gable roofs throughout. Re-used ?16th century door surround; all main openings from 1850-51 and neogothic, largely without dressings; western single bellcote, 1850-51. Porch door 20th century.
Roofs and floors, 1850-51. Finishes, 1850 – 20th century.
Condition – fair-good; vestry disused.
Archaeological potential – good-very good. Church newly built in 1850-51, in same location as 1795 church; no external cutting or drain; earthwork platform beneath 50% of church, constructional?, debris?; suspended floors in 80% of church; large external memorial against 10% of church.
Structural value (pre 19th century) – poor-fair. 0% pre 1850 core fabric; re-used 16th century door surround?.
Group value – low. C20 lych-gate.
Phasing:
Phase 1 – Chancel/ nave, vestry/store, 1850-51.
Phase 2 – South porch, 20th century.
DESCRIPTION
St Michael, Troed-yr-Aur, is a 2-celled church, of small. It was entirely (re)built in 1850-51 on the same site, and in the same location, as its predecessor (PRN 12644) but nothing was retained from the earlier fabric apart from the ?re-used head of a 16th century door surround.
The present church consists of a 5-bayed chancel/nave, without structural division, a 2-bayed vestry/store with an internal dividing wall, south of the chancel, and a south porch added in the 20th century. Construction is in Cilgerran slate rubble, the south porch is in Pwntan sandstone rubble (Cadw, 1996, 36). The west door to the vestry/store is 4-centred, weathered, and possibly 16th century, re-used in 1850-51. There are few further dressings, but where they occur are in sandstone and from 1850-51, apart from in the porch; the openings are neo-gothic and comprise single-lights containing 1-, 2- and 3-light windows with carved timber tracery. There is a gabled, single bellcote on the west end, with shoulders and a string-course. The roofs are slated gables throughout. The floors are suspended except in the porch.
The form of the medieval church is not known. It was rebuilt in 1795, and a porch was added c.1830 (Lewis, 1833). This church was entirely rebuilt in 1850-51 by Charles Davies of Cenarth (Cadw, 1996, 36), retaining none of the earlier fabric (except for the re-used door head). The south porch is an addition of the 20th century.
There is neither an external cutting nor drain, but the west end of the church occupies an earthwork platform – constructional?, debris?. Floors are suspended except in the porch. A large, formerly railed family memorial is built against the south wall of the vestry.
The font has a square bowl with attached shafts at the corners, a circular stem (Anon., 1915, 27) and is of 14th-15th century date.
The church was Grade II listed in 1998.
First Listed in 1996. Last amended in 1996.
SITE HISTORY
There is no firm evidence for the pre-conquest religious use of the site.
St Michael, Troed-yr-Aur, was a parish church during the medieval period (Rees, 1932), of the medieval Deanery of Sub-Aeron. It was a possession of the Knights Hospitaller of Slebech, having been granted by Earl Roger de Clare c.1158 (Rees, 1897, 98).
At the dissolution, the church fell to the crown and in 1833 the living was a discharged rectory, in the patronage of the king and rated in the king’s books at £13 (Lewis, 1833).
In 1998 St Michael, Troed-yr-Aur, was a parish church. The living was a rectory, held with Newcastle Emlyn Holy Trinity, Llandyfriog and Brongwyn (Benefice 834) in the Archdeaconry of Cardigan, Rural Deanery of Emlyn (St Davids, 1997-8).
The parish was formerly known as Llanfihangel Tref-Deyrn (Lewis, 1833; Rees, 1897, 98), but the St Michael dedication may be of later medieval origin (Various, 1994, 393).
SOURCES CONSULTED
Map Evidence
Blaeu, J., 1648, Map of Cardiganshire.
NLW, Parish of Troed-yr-Aur, Tithe Map, 1840.
Rees, W., 1932, South Wales and the Border in the XIVth century.
Church in Wales Records
Clive-Powell, R., 1993, Quinquennial Report, Troed-yr-Aur.
St Davids, 1997-8, Diocesan Year Book.
Printed Accounts
Anon., 1915, ‘Cardiganshire Fonts’, Transactions of the Cardiganshire Antiquarian Society Vol. II.
Cadw, 1996, Buildings of Special Architectural Interest (Ceredigion).
Lewis, S., 1833, A Topographical Dictionary of Wales.
Rees, J. R., 1897, ‘Slebech Commandery and the Knights of St John’, Archaeol. Cambrensis Vol. XIV, Fifth Series.
Salter, M., 1994, The Old Parish Churches of South West Wales.
Various, 1994, ‘The Church in Ceredigion in the Early Middle Ages’, in Davies, J. L., and Kirby, D. P. (eds.), Cardiganshire County History Vol. I.
Up dated – September 2021 – PKR.


