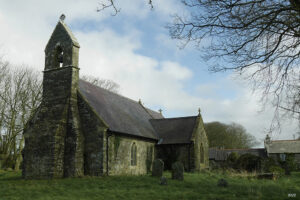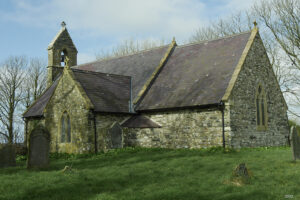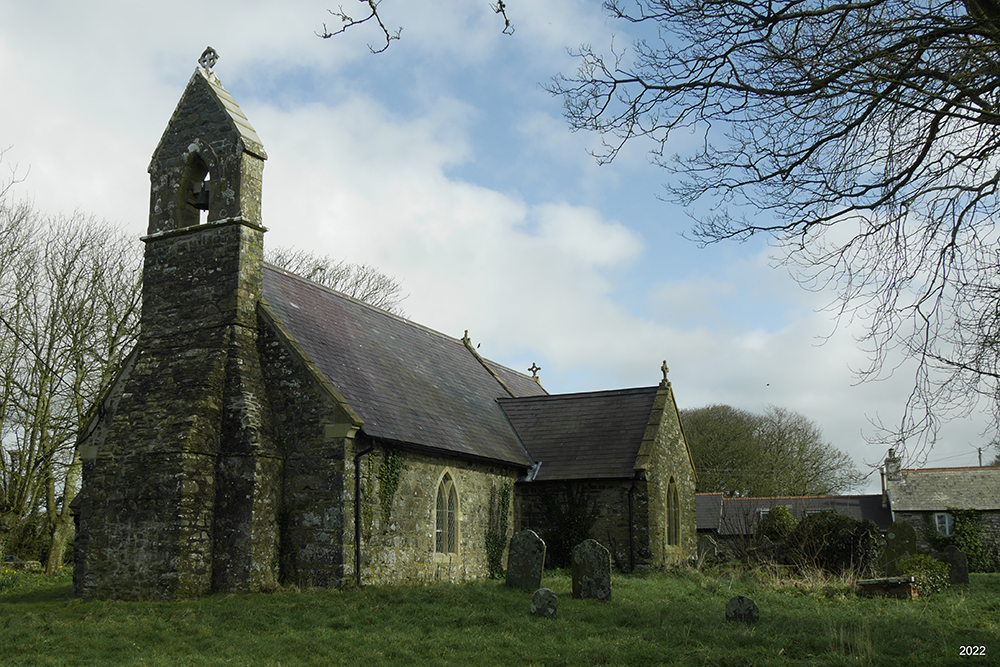

ST NICHOLAS, ST NICHOLAS, PEMBROKESHIRE (PRESELI)
Dyfed PRN 2524
RB No. 3320
NGR SM 9008 3563
Listed Building No. 12990
Grade II listed (1998)(2022)
First listed in 1993. Last amended in 1993.
Reasons of listing: No reasons given.
SUMMARY
Medieval church; 70% pre-19th century core fabric.
A multicell church, small. Consists of a chancel, 2 bays; nave, 3 bays; south transept, 1 bay, with skew-passage; medieval. North porch, 1865. Limestone and slate rubble construction, partly rebuilt/refaced in 1865; remains of 18th-early 19th century external render; internal walls with render/plaster. Slate gable roofs. Transept and skew-passage vaulted. Medieval chancel arch, transept arch and vault, skew-passage arches and vault, and bellcote buttress. Other openings rebuilt 1865, in neo-Gothic style, with yellow oolite dressings; western single bellcote, 1865.
Roofs: 1865. Floors: 1835 and/or 1865. Finishes: 18th – 20th century.
Condition – good. Some external ivy growth; north door surround slightly damaged..
Archaeological potential – excellent. Extensive, rectangular earthwork platform beneath 100% of church; shallow soakaway around 20% of church; very shallow cutting around 20% of church; medieval footings exposed in 2% of church; floors not suspended; no underfloor voids; no external memorials significantly close to church.
Structural value (pre 19th century) – very good. 70% pre-19th century core fabric; medieval chancel arch, transept arch and vault, skew-passage arches and vault, and bellcote buttress.
Group value – high. Medieval church in central village location; large square churchyard with good memorials; 3 ECMs, one of them in situ?.
Phasing:
Phase 1 – Chancel, nave, south transept and skew-passage, all C14?.
Phase 2 – Restored 1835, medium impact; rebuilt/refaced?
Phase 3 – Restored 1865, high impact; rebuilt/refaced?, north porch built.
DESCRIPTION
The present church
St Nicholas, St Nicholas, is a multicelled church, small. It retains approximately 70% pre-19th century core fabric.
The present church consists of a 2-bayed chancel, a 3-bayed nave, a single-bayed south transept with a skew-passage, and a north porch. Construction is in limestone and slate rubble, partly rebuilt/refaced in 1835 or 1865. The transept and skew-passage are barrel-vaulted. The chancel arch, transept arch, skew-passage, vaults and bellcote buttress are medieval. Other openings, including the north door, were rebuilt in 1865, in neo-Gothic style, with yellow oolite dressings; the gabled single western bellcote itself is also from 1865. There are some remains of 18th-early 19th century external render; pointing is mainly from 1865, with poor 20th century repointing in the nave and transept, and the interior is plastered. Roofs are slated gables.
The chancel east wall was largely refaced in roughly squared and coursed, small and large, limestone and slate rubble in either 1835 or 1865 (see Structural Development below); a stone projecting from the base of the south-east corner represents part of the medieval footings. The east window has 2 cusped lights with a central quatrefoil in a 2-centred surround in chamfered oolite from 1865. The side walls are blind; the north wall has been refaced like the east wall, but the south wall retains earlier random rubble facework and the remains of 18th-early 19th century external render. The plain 2-centred chancel arch, with square stops and plain, square-sectioned imposts, is medieval, probably from the 14th century. The softwood, collar-rafter roof is from 1865 with arched scissors-braces and herringbone matchboarding. The quarry-tiled floor in the east bay is also from 1865; the west bay has large limestone flags that may date from 1835, re-used in 1865?.
The lower half of the nave north wall facework is in random rubble, medieval, with early render, while the upper half has been rebuilt with facework like that in the chancel; the junction between the 2 builds is marked by an internal offset. A stepped external buttress at the junction with the chancel, in squared and coursed rubble, was added in 1865. The south wall has probably been similarly rebuilt but the facework lies beneath poor 20th century repointing. The nave is lit by a window in each side wall, both with 2-centred surrounds and simple ‘Y’-tracery in chamfered oolite from 1865. The north doorway has a segmental rear-arch, possibly medieval, and a 2-centred surround in chamfered oolite, slightly damaged, from 1865. The west, gable wall is in random medieval rubble with remains of early render and is largely occupied by a massive square medieval buttress with deep cut-outs at the corners; midway up is a medieval string-course above which the whole slopes back to the wall face to form a broad, shallow buttress, rising above roof-apex level and defined by 2 further medieval string-courses. A gabled, single bellcote, from 1865, lies on the upper string-course; in limestone rubble and oolite ashlar, it has a 2-centred opening, and replacing a double bellcote (see Structural Development below). The softwood roof is from 1865 and has queen-post trusses arch-braced from wall-plates. Floored as the chancel west bay.
The upper halves of the south and west walls of the south transept were refaced, like the chancel and nave, in 1835 or 1865. The transept is entered from the nave through a plain 2-centred arch reflecting the profile of its vault, which is contemporary with the chancel arch (see below) ie. from the 14th century; above it lies a medieval offset corbel facing the nave, probably associated with a former rood-loft. It is lit by a 2-light window in the north wall, like the nave windows and similarly from 1865. The medieval barrel-vault has a plain, 2-centred profile. Floored as the nave and chancel west bay. A skew-passage is entered from the northern end of the transept east wall through an arch that reflects the profile of its depressed, 2-centred vault. The chancel arch impost extends into this arch suggesting that the chancel arch and skew-passage, and therefore also the transept, are contemporary. The passage emerges in the chancel as a half-segmental arch over a deep chamfer rather than as a ‘real’ arch. It has a slated lean-to roof to chancel eaves level. The transept is termed ‘chapel’ by various authors, reflecting its function (Glynne, 1888, 131; RCAHM, 1925, 379).
The north porch was entirely rebuilt in 1865, in large, roughly squared and coursed limestone rubble. The entry is through a contemporary doorway with a 2-centred surround in chamfered oolite. The softwood roof, also from 1865, lacks trusses, all rafters having collars and ashlar-posts. The floor is flagged as the nave etc. and again may represent the 1865 re-use of earlier flags, laid directly on the substrate.
The church appears to lie upon an extensive, rectangular earthwork platform slightly raised above churchyard level. A shallow soakaway runs along the eastern half of the north side of the church, and there is a very shallow cutting along the western half of the south side. The medieval footings are exposed in areas. Floors are not suspended and there are no underfloor voids. No external memorials lie significantly close to the church.
Structural development
The chancel arch impost extends into this arch suggesting that the chancel arch and skew-passage, and therefore also the transept, are contemporary (see above); the nave may also be contemporary but in the absence of surviving original detail it is not possible to apply close dates. The main period of transept construction in the region, however, was the 14th century, a date consistent with such features as are present. The south porch was entirely rebuilt in 1865.
The church was described in 1833 as ‘not remarkable for any architectural details’ (Lewis, 1833). It was ‘heavily restored’ in 1835 (Menter Preseli, n.d.) when the nave walls may have been partly rebuilt and the chancel and transept partly refaced; the present flooring flags may also have been introduced. The building itself is not shown on the tithe map of 1839 (NLW, St Nicholas, 1839); however, it was subject to a detailed description by Glynne in 1850 (Glynne, 1888, 131-2) when it featured a sanctus bellcote and western double bellcote, both now gone. The present chancel and transept arches are described, but the windows were ‘all abominable modern inventions, and the interior very dirty and damp’ (ibid.); the windows may have been from the 1835 restoration.
St Nicholas was again restored in 1865 (Green, 1913, 302; RCAHM, 1925, 379) when the rebuilding/refacing may have occurred if not in 1835. The work was undertaken to the designs of the architect R. Kyrke Penson (Cadw, 1993, 13) and the church was refenestrated, the north doorway and bellcote were (re)built and the interior was reroofed, replastered and reseated. The sanctus bellcote was removed and the north porch was entirely rebuilt, on the site of an earlier porch mentioned in 1695, and still present in 1810? (Fenton, 1903, 17).
The simple, free-standing softwood pews, and the softwood pulpit, are probably from 1865. The oak altar table, simple reredos and rail are later 20th century.
The limestone font has a square bowl, a cylindrical stem and square base, from the 14th century.
There is one bell in the bellcote.
Three ECMs are fixed to the chancel west wall, either side of the arch. One, a rectangular stone with a complete Latin inscription from the 7th – 9th century (Dyfed PRN 2525) was, in 1695, located on the east side of the porch (Fenton, 1903, 17), but by 1810 was used as a stile in the churchyard boundary (ibid.) as it was in 1856 (Westwood, 1856, 49-50). The other two (Dyfed PRNs 9641 and 9642), from the 6th – 7th century, are not in situ, having formerly served as gateposts at Llandrudian farm nearby (RCAHM, 1925, 379).
The church was Grade II listed in 1998.
First listed in 1993. Last amended in 1993.
Reasons of listing: No reasons given.
SITE HISTORY
There is some evidence for the pre-conquest religious use of the site:-
3 ECMs, one of them in situ?; strong tradition; proximity to St Davids.
St Nicholas, St Nicholas, was a parish church during the post-conquest period, of the medieval Deanery of Pebidiog (Rees, 1932). The living, as ‘Ecclesia de Villa Camerarii’ (Chamberlain’s town), was appropriated to the subchanter of St Davids Cathedral by Bishop Thomas Bek in 1287 (Green, 1913, 302), but the advowson was retained by the Bishop. The church was assessed in 1291 at £6 13s 4d, the amount payable being 13s 4d (ibid.).
The living had become united with that of Granston prior to 1536 (Green, 1911, 302), probably under some arrangement between the Abbot of St Dogmaels and the Bishop of St Davids; the Abbot was the rector of the united churches (ibid.). In 1536 the annual value of ‘Grandeston and Sancti Nicholai’ was £6 8s 11d (ibid.).
The churches remained united after the dissolution, in the patronage of the Bishop, but Granston rectory was appendent to the crown while St Nicholas was appendent to the Cathedral as the Prebend of St Nicholas (ibid.).
Between 1672 and 1827, the two livings were annexed to the vicarage of Mathry (Green, 1913, 302; Lewis, 1833). The church constituted the only prebend of St Davids to which a residence in the city was attached, and was known as ‘St Nicholas Pen y Voes’ (Lewis, 1833); it also gave its name to a prebendal stall in the cathedral (Fenton, 1903, 17), the prebendary owning the rectorial tithes. In 1833 the prebend was rated in the king’s books at £5 4s 6½d and was in the patronage of the Bishop (Lewis, 1833). The living was a discharged vicarage held with Granston (ibid.); the union with Granston continues into the 1990s.
In 1998 St Nicholas, St Nicholas, was a parish church. The living was a vicarage, held with Mathry, St Edren’s, Granston and Jordanston (Benefice 655) in the Archdeaconry of St Davids, Rural Deanery of Dewisland and Fishguard (St Davids, 1997-8).
St Nicholas is locally known as ‘Trefarchog’ or ‘knight’s town’ (RCAHM, 1925, 379).
SOURCES CONSULTED
Map Evidence
NLW, Parish of St Nicholas, Tithe Map, 1839.
Rees, W., 1932, South Wales and the Border in the XIVth century.
Church in Wales Records
Jones, W., 1997, Quinquennial Report, St Nicholas.
St Davids, 1997-8, Diocesan Year Book.
Parish Records, Pembrokeshire Record Office, Haverfordwest
HPR/12 – St Nicholas:-
HPR/12/11 – PCC Balance Sheets, 1946-50.
Printed Accounts
Gordon Partnership, 1993, Redundant Religious Buildings in West Wales.
Anon., 1883, ‘Fishguard Meeting’, Archaeol. Cambrensis, Vol. XIV, Fourth Series.
Cadw, 1993, Buildings of Special Architectural or Historic Interest (Pencaer).
Crossley, F. H., and Ridgway, M. H., 1956, ‘Screens, Lofts and Stalls situated in Wales and Monmouthshire: Part 8’, Archaeol. Cambrensis, Vol. CVI.
Fenton, R., 1903 edn., A Historical Tour through Pembrokeshire.
Glynne, S. R., 1888, ‘Notes on the Older Churches in the Four Welsh Dioceses’, Archaeol. Cambrensis, Vol V, Fifth Series.
Green, F., 1911, ‘Pembrokeshire Parsons’, West Wales Historical Records Vol. I.
Green, F., 1913, ‘Pembrokeshire Parsons’, West Wales Historical Records Vol. III.
Lewis, S., 1833, A Topographical Dictionary of Wales.
Menter Preseli, n.d., St Nicholas Church.
RCAHM, 1925, Inventory: Pembrokeshire.
Salter, M., 1984, The Old Parish Churches of South West Wales.
Westwood, J. O., 1856, ‘Further Notes on the Early Inscribed and Sculptured Stones in Wales’, Archaeol. Cambrensis, Vol II, Third Series.
Updated – March 2022 – PKR.


