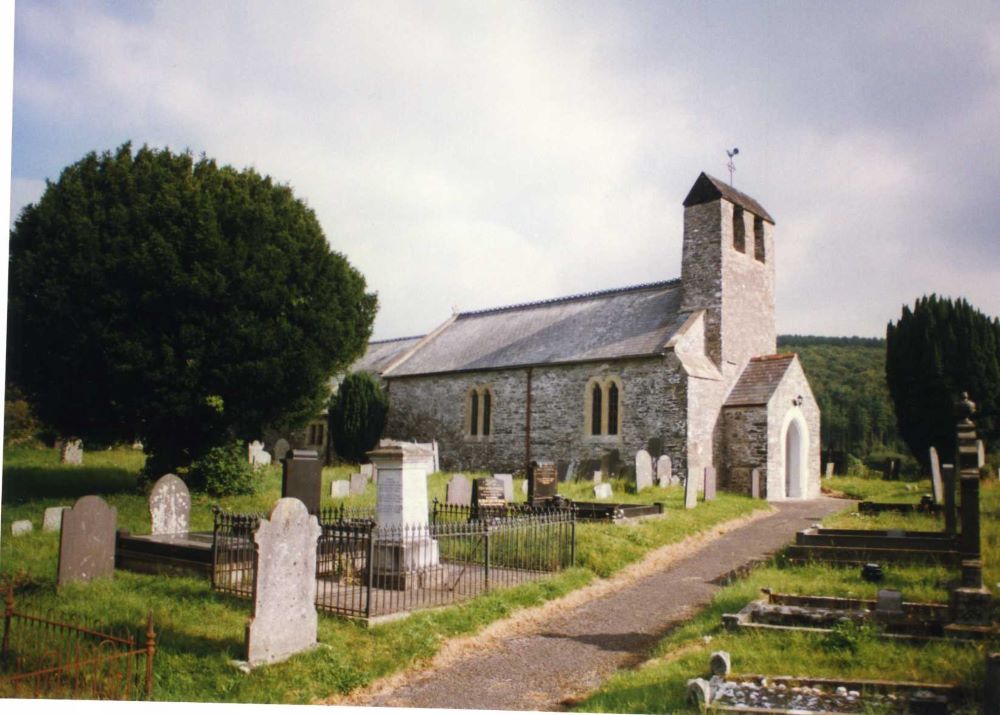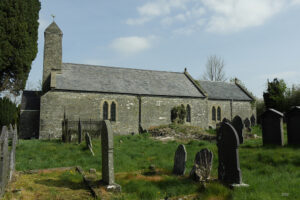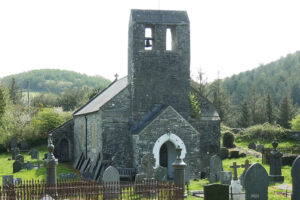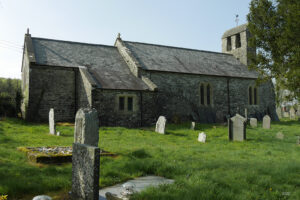



ST PATRICK, PENCARREG, CARMARTHENSHIRE
Dyfed PRN 17354
RB No. 3146
NGR SN 5350 4504
Listed Building No. 15638
Grade II listed (1998) Grade II (2021)
First Listed in 1967. Last Amended in 2003.
Reason for Listing: Listed as a small rural parish church retaining good medieval and C19 detail.
SUMMARY
Medieval church; 75% medieval core fabric.
A 3-cell church, small-medium sized. Consists of a chancel, 2 bays; nave, 3 bays; west porch; medieval. There was formerly also a medieval north transept. Vestry (north), 1 bay; 1878. Boilerhouse (north), 20th century. Shaley rubble construction. Internal walls with render/plaster. Slate gable roofs; vestry and boilerhouse with slate lean-to roofs. Chancel arch and rood-loft stair; west porch vault; western double bellcote; medieval. Blocked north transept arch and south door, also medieval. All other openings, except in boilerhouse, from 1878. Boilerhouse openings, 20th century.
Roofs and floors, 1878-20th century. Finishes, 1878 – 20th century.
Condition – good.
Archaeological potential – very good. Former component beyond 20% of church; earthwork platform beneath 40% of church, primary?; shallow – medium drain runs around 75% of church; no evidence for floor level changes; suspended flooring in 50% of church, with underfloor heating ducts; below-ground floor in 10% of church; external memorials significantly close to 5% of church.
Structural value (pre 19th century) – very good. 75% medieval core fabric; medieval chancel arch, rood-loft stair, vault, bellcote, blocked openings.
Group value – high. Medieval landmark church with prominent bellcote, in hilltop location; central within village; subcircular churchyard.
Phasing:
Phase 1 – Nave, C13?
Phase 2 – Chancel, early C14?
(Phase 3 – Former north transept, later C14?)
Phase 4 – West porch, C14-15.
Phase 5 – Restored 1878, high impact; vestry built.
Phase 6 – Boilerhouse, C20.
DESCRIPTION
The present church
St Patrick, Pencarreg, is 3 celled church, of small-medium size. It retains approximately 75% medieval core fabric.
The present church consists of a 2-bayed chancel, a 3-bayed nave, a west porch, a single-bayed vestry north of the chancel west bay with a boilerhouse to the east. A north transept was formerly present. Construction is in shaly rubble throughout. The external pointing is from 1878, with some 20th century repointing; the interior is plastered. Roofs are slated gables; the vestry and boilerhouse have slated lean-to roofs.
The chancel east window is of 3 cusped lancets and from 1878. An aumbry and vestry door in the north wall, and a sedilia next to a double-lancet window in the south wall, are also all from 1878. The plain 2-centred chancel arch is medieval, 13th – 14th century?; in the southern stop is a low, square-headed doorway onto a slightly curving stair that led up to the former rood-loft door, also medieval. The softwood chancel roof is from 1878 and is without trusses. The floor is tiled, and also from 1878; it lacks a void.
The nave walls are battered externally. The nave is lit by 2 windows in each of the side walls, like the chancel south wall window and also from 1878. The east bay features a low, plain blocked arch with a depressed 2-centred head, medieval, that led into a former north transept; the transept had gone by 1841 (NLW, Pencarreg, 1841). In the south wall is a blocked medieval doorway with a segmental head; the date of the blocking is not known. The west door was rebuilt in 1878; next to it is a semicircular-headed stoup with a large, crude bowl, medieval. The west wall is coped back at eaves level, between which is a broad, rectangular flat-topped double bellcote, medieval, with square openings, the sides of which retain the creasing for the former nave roof; the slated summit is 20th century. The nave roof is like that in the chancel and also from 1878. The passages are tiled over heating ducts and from 1878; the boarded floors are suspended.
The west porch has internal stone benching and a 2-centred barrel-vault but the door was rebuilt in 1878. The flagged floor, laid directly on the substrate, is 19th century but may be pre-1878.
The lean-to vestry has a 2-light window in the north wall and a west door both from 1878; there is a blocked fireplace in the south wall from 1878; the chimney has gone. The softwood lean-to roof is also from 1878; the floor is fully carpeted but may be suspended. The boilerhouse is similar but lacks windows, while the door has a concrete lintel; all 20th century. The floor may be below ground-level.
There is a slight earthwork platform north of the church, which may be primary; it does not appear to relate to the demolition of the former north transept. A shallow – medium-depth earth-cut external drain runs around the east, north-east and south walls. There is no evidence for changes in floor level. The flooring is suspended in the nave and vestry, with underfloor heating ducts. The boilerhouse floor may be below-ground. A large railed tomb lies against the east wall.
Structural development
The nave, chancel, west porch and former north transept are medieval but cannot be closely dated. The nave is battered externally and may predate the chancel, but both may be broadly of 13th or 14th century date. The transept was probably an addition of the 14th century while the west porch, with its vault, may be somewhat later and 14th – 15th century. The vestry is from 1878 while the boilerhouse is a 20th century addition.
The former north transept may have gone during the early post-medieval period; otherwise the church follows its medieval form. There was one bell (but a double bellcote) in the 16th century (Wallcott, 1871, ii). In 1705 the church was ‘indifferent in repair’ but the chancel, which was carpeted, was ‘out of repair’, the upper part of the north wall bulging to the extent that collapse appeared likely (Evans, 1918, 32).
The church was described in 1833 as ‘a small structure of no architectural pretensions’ (Lewis, 1833). A panelled medieval rood-screen and loft was removed in the restoration of 1878 (Evans, 1906, 35)
The church was restored in 1878, to the designs of the architect R. J. Withers of London (NLW, SD/F/553). The restoration was high impact. The vestry was added, the rood-screen was removed and the west doors were rebuilt; the south door was blocked. The church was entirely refenestrated and the aumbry and sedilia were inserted in the chancel. The church was reroofed, and refloored with underfloor heating flues, though the boilerhouse was added in the 20th century.
The altar table is probably from 1878. The commandment tablets are probably also later 19th century. The softwood stalls are free-standing and from 1878, as are the similar pews and pulpit.
The remarkable font has a circular limestone bowl with 4 human masks at the cardinal points which may represent the 4 stages of the Lord (RCAHM, 1917, 234); it probably dates to the early 13th century (cf. Cenarth, Carms., and Silian, Cer.). The stem and base may be early 20th century.
The church was not listed in 1998.(?)
Grade II (2021)
First Listed in 1967. Last Amended in 2003.
Documentary sources for the medieval church have the separate PRN 727.
SITE HISTORY
There is some evidence for the pre-conquest religious use of the site:-
Celtic dedication; subcircular churchyard.
St Patrick, Pencarreg, was a parish church during the medieval period (Rees, 1932), of the medieval Deanery of Stradtowy. The advowson appears originally to have been in royal hands but was granted to the Cistercians of Strata Florida by Richard II in 1377 (Evans, 1906, 73; Willis-Bund, 1889, 15-16), in order that the abbot and convent pray for the soul of his father, Edward the Black Prince. The church was worth £20 annually (ibid.).
At the dissolution, the advowson fell to the crown but found its way into private patronage; in 1833, when it was rated in the king’s books at £4, endowed with £200 royal bounty and £1200 parliamentary grant, the patron was Pryse Pryse Esq. of Gogerddan (Lewis, 1833).
In 1998 St Patrick, Pencarreg, was a parish church. The living was a vicarage, held with Llanycrwys (Benefice no. 619) in the Archdeaconry of Cardigan, Rural Deanery of Lampeter and Ultra-Aeron (St Davids, 1997-8).
SOURCES CONSULTED
Map Evidence
NLW, Parish of Pencarreg, Tithe Map, 1841.
Rees, W., 1932, South Wales and the Border in the XIVth century.
Church in Wales Records
Clive-Powell, R., 1993, Quinquennial Report, Pencarreg.
St Davids, 1997-8, Diocesan Year Book.
NLW, SD/F/553, Faculty – Restoration of church, 1878.
NLW, SD/F/554, Faculty – Stained glass window, 1922.
Parish Records, Carmarthenshire Record Office, Carmarthen
(CPR/111 – Pencarreg)
Printed Accounts
Anon., 1928, ‘Field Day’, Transactions of the Carmarthenshire Antiquarian Society Vol. 20.
Crossley, F. H., and Ridgway, M. H., 1947, ‘Screens, Lofts and Stalls situated in Wales and Monmouthshire: Part 8’, Archaeol. Cambrensis, Vol. XCIX.
Evans, G. E., 1906, ‘Pencarreg’, Transactions of the Carmarthenshire Antiquarian Society Vol. 1.
Evans, G. E., 1917, ‘Carmarthenshire Presentments’, Transactions of the Carmarthenshire Antiquarian Society Vol. 11.
Evans, G. E., 1918, ‘Carmarthenshire Presentments’, Transactions of the Carmarthenshire Antiquarian Society Vol. 12.
Evans, G. E., 1921, ‘Carmarthenshire Presentments’, Transactions of the Carmarthenshire Antiquarian Society Vol. 14.
Lewis, S., 1833, A Topographical Dictionary of Wales.
RCAHM, 1917, Inventory: Carmarthenshire.
Salter, M., 1994, The Old Parish Churches of South West Wales.
Walcott, M. E. C., 1871, ‘Original Documents’, Archaeol. Cambrensis, Vol. II, Fourth Series.
Willis-Bund, J. W., 1888, ‘Church Restoration’, Archaeol. Cambrensis, Vol. V, Fifth Series.
Willis-Bund, J. W., 1889, ‘Who was the Founder of Strata Florida?’, Archaeol. Cambrensis, Vol. VI, Fifth Series.
Yates, W. N., 1974, ‘Carmarthenshire Churches’, The Carmarthenshire Antiquary Vol. X.
Updated: April 2022 – PKR.

