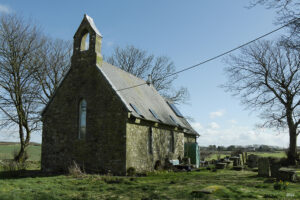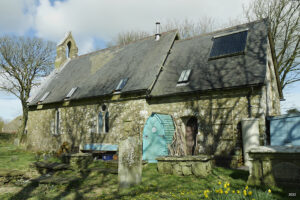

ST RHEITHAN, LLANRHEITHAN, PEMBROKESHIRE (PRESELI)
Dyfed PRN 17337
RB No. 3298
NGR SM 8650 2835
Not listed (1998)(2022)
SUMMARY
19th century church; 0% pre-19th century core fabric. On site of, and in same location as, medieval church (Dyfed PRN 4610).
A 2-cell church, small. Consists of chancel, 2 bays; nave, 2 bays; all (re)built in 1862. Construction is in limestone rubble. Neo-gothic. All internal walls are rendered/plastered. Slate gable roofs. All openings are from 1862. Western single bellcote, 1862.
Roofs and floors, 1862. Finishes, 1862.
Condition – good.
Archaeological potential – good-very good. Church entirely rebuilt 1862, in same location as earlier church; no structural or physical evidence for earlier church; no external cutting or drain around church; no evidence for floor level changes; suspended floors with underfloor void; no crypt/vault evident; no evidence of former components beyond church.
Structural value (pre 19th century) – poor. 0% pre-1862 core fabric.
Group value – medium-high. Landmark church within assemblage of high-quality farm buildings.
Phasing:
All 1862.
DESCRIPTION
St Rheithan, Llanrheithan, is a 2-celled church, of small size. It was (re)built in 1862 to the specifications of the architect R. K. Penson (Jones, 1993, 1; Pembs. R. O. HPR/18/16; RCAHM, 1925, 176 gives the date as 1858). The church was built in the same location as its predecessor, but the rebuild was total, retaining none of the earlier fabric.
The present church consists of a 2-bayed chancel and a wider 2-bayed nave. Construction is in limestone rubble throughout, with some slate, unsquared and uncoursed, with large, squared quoins. The external pointing is good quality, from 1862. All internal walls are rendered/plastered. All dressings are in oolite; the detail is all from 1862 and neo-gothic. It includes the chancel arch, the windows with 2-centred surrounds and very simple tracery, and the 2-centred north and vestry doors. There is no external buttressing. The nave west wall carries a gabled single bellcote with a 2-centred opening, also from 1862. The church is entered from the north. The roofs are both slated gables from 1862. The floors are suspended and from 1862.
There is no physical evidence for the earlier church. There is no external cutting or drain. There is no evidence for internal floor level changes. There is an underfloor void beneath the suspended floors, but no vault or crypt is evident. There is no evidence for former components beyond the present walls. No memorials lie significantly close to the church.
The form of the earlier church is not properly known; no contemporary account is known, but the building is depicted on the tithe map of 1838 (NLW, Llanrheithan, 1838) as a rectangular, ?single cell of the general dimensions as the present church.
The font has a square cushion bowl and cylindrical shaft of 12th-early 13th century date; the square base is probably from 1862 (RCAHM, 1925, 176).
The church was not in listed in 1998. Ditto 2022.
The building is now converted to a residence. Work started in 2008 and featured on the television program “The Restoration Man”.
SITE HISTORY
There is some evidence for the pre-conquest religious use of the site –
Celtic dedication?.
St Rheithan, Llanrheithan, may have been a parish church during the post-conquest period, of the medieval Deanery of Pebidiog (Rees, 1932). The benefice was at an early date in the patronage of the Bishops of St Davids. In 1251 Bishop Richard Carew confirmed the grant of the small tithes and half the produce of the church to the Cathedral deacons vicar choral and sub deacons vicar choral, along with 20s annually (Green, 1912, 250). In 1594 the living was a curacy, of which the vicars choral were the rectors (ibid.).
There is no valuation for Llanrheithan in either the ‘Taxatio’ of 1291 or the ‘Valor Ecclesiasticus’ of 1536. In 1786 the vicarage of Llanrheithan, of the Archdeaconry of St Davids, had a certified value of £4 (ibid.), and by 1833 the curacy was endowed with £800 royal bounty and £200 parliamentary grant (Lewis, 1833). The tithes were leased by a succession of individuals through the 18th and 19th centuries.
The curacy was united to the vicarage of Llanrhian between 1877 and 1906 (Green, 1912, 250-51), and then to Llandeloy, from which it was eventually dis-united.
In 1998 St Rheithan, Llanrheithan, was a parish church. The living was a vicarage, held with Llanrhian, Llanhywel and Carnhedryn (Benefice 653) in the Archdeaconry of St Davids, Rural Deanery of Dewisland and Fishguard (St Davids, 1997-8).
The ‘Rheithan’ dedication was taken to be a corruption of Rhidian (Green, 1912, 250-51) but it has been suggested (Jones, 1993, 1) that the name is derived from the toponomic ‘Llan-yr-eithin’ (‘church in the gorse’).
SOURCES CONSULTED
Map Evidence
NLW, Parish of Llanrheithan, 1838.
Rees, W., 1932, South Wales and the Border in the XIVth century.
Church in Wales Records
Jones, W., 1993, Quinquennial Report, Llanrheithan.
St Davids, 1997-8, Diocesan Year Book.
Parish Records, Pembrokeshire Record Office, Haverfordwest
HPR/18 – Llanrheithan:-
HPR/18/16 – Correspondence re: duties on building material used in enlarging church, 1862.
HPR/18/17 – Terrier and Inventory, c.1900.
Printed Accounts
Gordon Partnership, 1993, Redundant Religious Buildings in West Wales.
Cadw, 1994, Buildings of Special Architectural or Historic Interest (Brawdy).
Crossley, F. H., and Ridgway, M. H., 1957, ‘Screens, Lofts and Stalls situated in Wales and Monmouthshire: Part 8’, Archaeol. Cambrensis, Vol. CVI.
Green, F., 1912, ‘Pembrokeshire Parsons’, West Wales Historical Records Vol. II.
Lewis, S., 1833, A Topographical Dictionary of Wales.
RCAHM, 1925, Inventory: Pembrokeshire.
Salter, M., 1994, The Old Parish Churches of South West Wales.
Updated – March 2022 – PKR.


