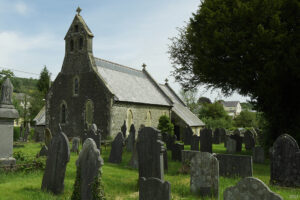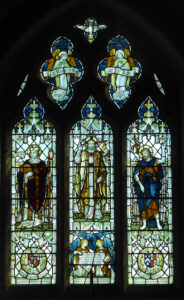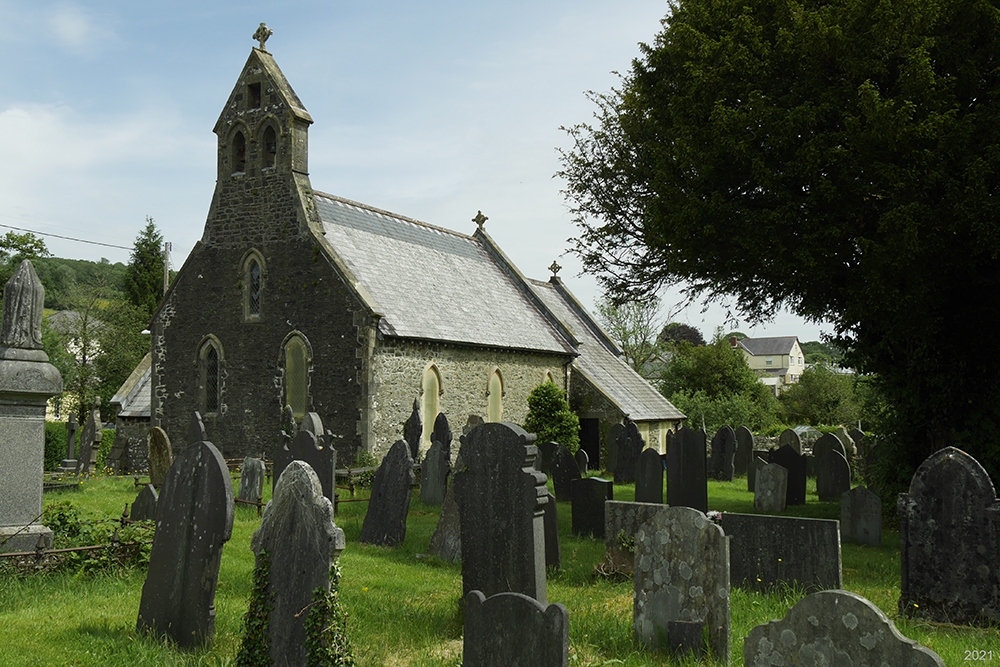
ST TEILO,
BRECHFA,
CARMARTHENSHIRE (DINEFWR)
Dyfed PRN 20697
RB No. 3036
NGR SN 5246 3025
Not listed (1998) Not Listed (2021)
SUMMARY
19th century church; 0% medieval core fabric. On general site of, but not in same location as, medieval church (PRN 4762).
A 3-cell church, small. Consists of chancel, 2 bays; nave, 3 bays; north porch; vestry (south), 1 bay; all new built in 1893. Construction is in squared local rubble throughout. Slate gable roofs; vestry with a slate lean-to roof. All openings are 1893, neo-gothic, in yellow oolite. Limited external buttressing, 1893. Western triple bellcote, 1893.
Roofs, floors and finishes: 1893.
Condition – good.
Archaeological potential – good. Not in location of earlier church; below-ground evidence for earlier church; deep external cutting around 15% of church; no external drain; suspended floors over a void.
Structural value (pre 19th century) – poor. 0% pre 1893 core fabric.
Group value – low-medium. C19 village church in central location; associated C20 church hall; C20 lych-gate.
Phasing:
All 1893.
DESCRIPTION
St Teilo, Brechfa, is a 3-celled church of small size. It was new built in 1893, immediately west of its predecessor (PRN 4762). Nothing was retained from the earlier fabric.
The present church consists of a 2-bayed chancel, a 3-bayed nave, a north porch and a single-bayed vestry south of the chancel east bay. Construction is in roughly squared and coursed local rubble throughout. Openings are neo-Gothic, including lancet windows with yellow oolite dressings all from 1893. There is limited external buttressing. The large, gabled western bellcote, from 1893, has 3 openings, each with a bell. The roofs are slated gables; the vestry has a slated lean-to roof.
The earlier church was a ‘typical’ simple upland church of South-west Wales. It was described as ‘small and simple’ in 1796 (Anon., 1921, 20), and as a ‘small, plain edifice, without either tower or spire’ in 1833 (Lewis, 1833). In shape it was a ‘badly formed parallelogram, being in dimension 35ft by 16ft’ (Lenny and Thomas, n.d., 23-4). The church is depicted in a photograph of c.1900, hanging within the present church, as a long, low single-celled chancel/nave, with a simple, single western bellcote and simple, single-light 2-centred windows, from the early-mid 19th century, with timber frames. The exterior was whitewashed; the west door is not visible min the photograph. The transepts and west porch suggested on the tithe map of 1845 (NLW, Brechfa, 1845) are not apparent in the photograph and may be a convention of the mapmaker; it was also shown as a simple rectangle, without a porch, in 1889 (Ordnance Survey, 1:2500 First Edition). There was a single bell (Lenny and Thomas, n.d., 18).
In 1796 an organ was installed and part of the ‘ceiling’ was raised to receive it, and the west window was blocked (Lenny and Thomas, n.d., 13). The church was ‘repaired’ in 1848-51 when the roof was reslated and the bellcote rebuilt (Lenny and Thomas, n.d., 20). The existing floors were ‘not yet paved’, the pews were ‘not completed’ and the ‘north side of the church’ had been ‘taken down’ (ibid.). In 1888 the floor was of ‘mortar, the ceiling flat like that of an ordinary room’ and ‘there is not a single architectural feature in the whole building’ (Lenny and Thomas, n.d., 24).
The present church was completed in 1893, to the designs of the architect E. H. Lingen Barker, of Hereford (ibid.); to facilitate its construction the churchyard was extended to the west, doubling its area, the new church being constructed within the extension immediately west of the old church; the site of the latter is not now recognisable but survives as below-ground walling (P. Thomas, Rector, pers. comm.) cut by a number of later burials.
It was not until 1907 that the old church was demolished, the materials from which, including the east window, were used to build a church hall (NLW, SD/F/49).
The font has a plain bowl taken from the old church, medieval?, on a stem and base from 1893 (RCAHM, 1917, 10).
The bell was taken from the old church and had been augmented with a further 2 bells by 1918 (Lenny and Thomas, n.d., 26).
There is below-ground evidence in the churchyard for the earlier church, cut by memorials. There is a deep external cutting around the south-west corner of the present church. There is no external drain. The suspended floors are raised over a void. No external memorials lie significantly close to the present church.
The present church was not listed in 1998. Not Listed 2021.
SITE HISTORY
There is some evidence for the pre-conquest religious use of the site:-
Celtic dedication; possible pre-conquest documentary reference.
St Teilo, Brechfa, was not a parish church during the post-conquest period (Rees, 1932), but a chapelry of the medieval Deanery of Stradtowy. By 1324 it had become a grange chapel of the Premonstratensians of Talley Abbey (Lenny and Thomas, n.d., 7). It was assessed at £2 13s 4d in 1534 (Owen, 1894, 324.). At the dissolution the patronage fell to the crown.
By 1833 Brechfa had become a parish, and the living, a discharged rectory endowed with £600 royal bounty, was in the alternate patronage of George Morgan Esq. and Mrs Elizabeth Hughes (Lewis, 1833).
In 1998 St Teilo, Brechfa, was a parish church. The living was a rectory, held with Llanfihangel Rhos-y-corn and Abergorlech (Benefice no. 569) in the Archdeaconry of Carmarthen, Rural Deanery of Llangadog and Llandeilo (St Davids, 1997-8).
The church at Brechfa may be referred to in the 8th century ‘Lichfield Gospels’ (Lenny and Thomas, n.d., 5).
Stained Glass:

Chancel East wall.
SOURCES CONSULTED
Map Evidence
NLW, Ordnance Survey 1:2500, First Edition, Sheet XXIV.11.
NLW, Ordnance Survey 1:2500, Second Edition, Sheet XXIV.11.
NLW, Parish of Brechfa, Tithe Map, 1845.
Rees, W., 1932, South Wales and the Border in the XIVth century.
Church in Wales Records
Jones, D., 1991, Quinquennial Report, Brechfa.
St Davids, 1997-8, Diocesan Year Book.
NLW, SD/F/49, Faculty – Demolition of old church, 1906-7.
NLW, SD/F/50, Faculty – New lectern, 1927.
Parish Records, Carmarthenshire Record Office, Carmarthen
(CPR/18 – Brechfa)
Unpublished Accounts
Sambrook, R. P., and Page, N. A., 1995 (i), The Historic Settlements of Dinefwr (Unpublished client report; copy held with Dyfed SMR).
Sambrook, R. P., and Page, N. A., 1995 (ii), The Historic Settlements of Dinefwr: Gazetteer (Unpublished client report; copy held with Dyfed SMR).
Printed Accounts
Anon., 1921, ‘Iolo Morgannwg’s Excursion, June 1796’, Transactions of the Carmarthenshire Antiquarian Society Vol. 14.
Crossley, F. H., and Ridgway, M. H., 1947, ‘Screens, Lofts and Stalls situated in Wales and Monmouthshire: Part 8’, Archaeol. Cambrensis, Vol. XCIX.
Evans, G. E., 1917, ‘Parish Churches’, Transactions of the Carmarthenshire Antiquarian Society Vol. 11.
Jeffreys-Jones, T. I., 1957, ‘Carmarthenshire Parish Records’, The Carmarthenshire Antiquary Vol. II.
Lenny, B., and Thomas, P., n.d., ‘Teulu Teilo’: A History of the Church in Brechfa.
Lewis, S., 1833, A Topographical Dictionary of Wales.
Owen, E., 1893, ‘The History of the Premonstratensian Abbey of Talley, Part 1’, Archaeol. Cambrensis Vol. X, Fifth Series.
Owen, E., 1894, ‘The History of the Premonstratensian Abbey of Talley, Part 2’, Archaeol. Cambrensis Vol. XI, Fifth Series.
Price, D. L., 1879, ‘Talley Abbey, Carmarthenshire’, Archaeol. Cambrensis Vol. X, Fourth Series.
RCAHM, 1917, Inventory: Carmarthenshire.
Salter, M., 1994, The Old Parish Churches of South West Wales.
Yates, W. N., 1973, ‘The Age of Saints in Carmarthenshire’, The Carmarthenshire Antiquary Vol. IX.
Yates, W. N., 1974, ‘Carmarthenshire Churches’, The Carmarthenshire Antiquary Vol. X.
Updated: August 2022 – PKR.


