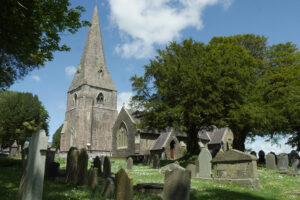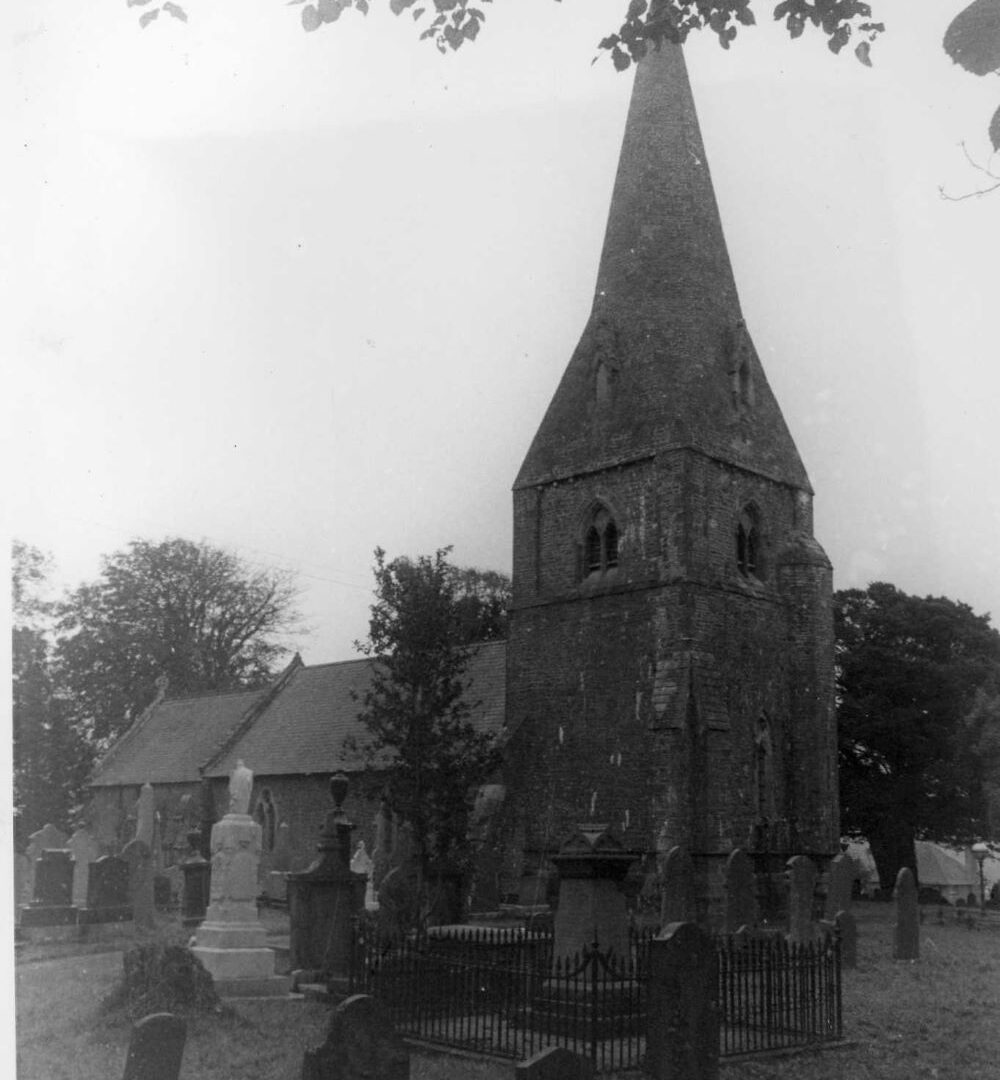
ST TWROG, LLANDDAROG, CARMARTHENSHIRE
Dyfed PRN 17373
RB No. 3080
NGR SN 5032 1661
Listed Building No. 9393
Grade B listed (1998) Grade II listed (2021)
First Listed in 1966. Last Amended in 2003.
Reason for Listing: Listed for its architectural interest as a Gothic Revival church of definite character with prominent spire and good interior detail.
SUMMARY
19th century church; 0% medieval core fabric. On site of, ?and same location as, medieval church (PRN 4720).
A multicell church, large. Consists of chancel, 3 bays; nave, 3 bays; north chapel (now vestry), 3 bays; north aisle, 3 bays; south porch; north-west tower, 3 storeys, with a broach spire; vestry (south), 1 bay; all 1860. Former coalhouse (east of vestry), late 19th-early 20th century. Boilerhouse (east of coalhouse), later 20th century. Construction is in ORS ashlar and rubble; boilerhouse in breezeblocks. Neo-gothic. Slate gable roofs; coalhouse and boilerhouse with slate lean-to roof; tower broach spire, 1860. All openings, except in coalhouse and boilerhouse, from 1860, including chancel arch and arcades; external buttressing, 1860.
Roofs, floors and finishes: 1860 and 20th century.
Condition – good.
Archaeological potential – good. No physical evidence for pre-1860 church; no external cutting or drain; suspended floors over heating ducts in 75% of church; below-ground floor in 5% of church; burial vaults against 10% of church; external memorials significantly close to 20% of church.
Structural value (pre 19th century) – poor. 0% pre-1860 core fabric.
Group value – high. C19 landmark church with tower and spire; hilltop location; central within village; large churchyard; lych-gate.
Phasing:
Phase 1 – Chancel, nave, north chapel, north aisle, south porch, north-west tower, vestry, 1860.
Phase 2 – Coalhouse, late 19th-early 20th century.
Phase 2 – Boilerhouse, later 20th century.
DESCRIPTION
St Twrog, Llanddarog, is a multicelled church, of large size. It was (re)built in 1860 to the designs of R. K. Penson, on the same site, and in the same location, as its predecessor (PRN 4720) but retaining nothing from the earlier fabric.
The present church consists of a 3-bayed chancel, a 3-bayed nave, a 3-bayed north chapel (now a vestry), a 3-bayed north aisle, a south porch, a 3-storey tower with a broach spire, a single-bayed transeptal vestry south of the chancel, a (disused) below-ground coalhouse east of the vestry, and a boilerhouse (with oil tanks) east of the coalhouse. Construction is in Old Red Sandstone ashlar and rubble; the interior is plastered; the boilerhouse is in breeze-blocks. Dressings are mainly in yellow oolite and from 1860, some having been replaced in ORS; the openings are neo-gothic comprising 2- and 3-light windows with simple tracery, a chancel arch and arcades. The exterior is buttressed throughout. The roofs are slated gables; the coalhouse and boilerhouse have lean-to roofs; the tower has a broach spire from 1860. Floors are suspended except in the tower and south porch.
The pre-1860 church was described as a ‘small edifice, internally well-arranged’ in 1833 (Lewis, 1833). It was depicted in some detail on the tithe map of 1839 (NLW, Llanddarog, 1839) as having a relatively short, wide (double?) nave, chancel and south transept. There had been 3 bells in the 16th century (Wallcott, 1871, I), suggesting that a tower might then have been present. The roof was ‘out of repaire’ in 1684 (Evans, 1915, 94) and again in 1720 (Evans, 1921(i), 10). There were some repairs in 1731-2 (Evans, 1921(ii), 24) when the windows were (re)glazed and the bell (now singular, any former tower now gone?) was rehung.
The church was entirely rebuilt in 1860 to the designs of the architect R. Kyrke Penson (Yates, 1974, 71) and was complete by 1861 (Anon., 1861, 248) when the spire was said to be ‘faulty’ (?).
The tower was being renovated 26/7/1996.
There is no physical evidence for the pre-1860 church. There is neither an external cutting nor a drain. The floors are suspended over heating ducts except in the tower and south porch. The coalhouse floor is below-ground. There are burial vaults against the north and east walls of the north chapel. There is no evidence for any internal vault or crypt. Some external memorials lie significantly close to the north walls.
The church was Grade B listed in 1998.
Grade II listed (2021)
First Listed in 1966. Last Amended in 2003.
The north chapel (now a vestry) was termed the ‘Puxley Chapel’ in 1861 (Anon., 1861, 248).
SITE HISTORY
There is some evidence for the pre-conquest religious use of the site –
Celtic dedication; subcircular churchyard.
St Twrog, Llanddarog, was a parish church during the medieval period (Rees, 1932), of the medieval Deanery of Stradtowy. It was a possession of the Bishop of St Davids as a prebend of the collegiate church at Brecon (Lewis, 1833).
The patronage was unchanged in 1833, when the living was a perpetual curacy rated in the king’s books at £10, endowed with £200 private benefaction, £400 royal bounty and £1200 parliamentary grant (ibid.).
In 1998 St Twrog, Llanddarog, was a parish church. The living was a vicarage, held with Llanarthne (Benefice no. 593) in the Archdeaconry of Carmarthen, Rural Deanery of Carmarthen (St Davids, 1997-8).
SOURCES CONSULTED
Map Evidence
NLW, Parish of Llanddarog, Tithe Map, 1839.
Rees, W., 1932, South Wales and the Border in the XIVth century.
Church in Wales Records
Lewis, W., & Lewis, P., 1996, Quinquennial Report, Llanddarog.
St Davids, 1997-8, Diocesan Year Book.
NLW, SD/F/292, Faculty -Removal of body, 1909.
NLW, SD/F/292, Faculty -Stained glass window, 1927.
Parish Records, Carmarthenshire Record Office, Carmarthen
(CPR/34 – Llanddarog)
Printed Accounts
Anon., 1861, ‘Notes & Queries’, Archaeol. Cambrensis Vol. VII, Third Series.
Crossley, F. H., and Ridgway, M. H., 1947, ‘Screens, Lofts and Stalls situated in Wales and Monmouthshire: Part 8’, Archaeol. Cambrensis, Vol. XCIX.
Evans, G. E., 1915, ‘Carmarthenshire Presentments’, Transactions of the Carmarthenshire Antiquarian Society Vol. 10.
Evans, G. E., 1917, ‘Carmarthenshire Presentments’, Transactions of the Carmarthenshire Antiquarian Society Vol. 11.
Evans, G. E., 1921(i), ‘Carmarthenshire Presentments’, Transactions of the Carmarthenshire Antiquarian Society Vol. 14.
Evans, G. E., 1921(ii), ‘Llanddarog: 1731-2’, Transactions of the Carmarthenshire Antiquarian Society Vol. 14.
Lewis, S., 1833, A Topographical Dictionary of Wales.
RCAHM, 1917, Inventory: Carmarthenshire.
Salter, M., 1994, The Old Parish Churches of South West Wales.
Walcott, M. E. C., 1871, ‘Original Documents’, Archaeol. Cambrensis, Vol. II, Fourth Series.
Yates, W. N., 1974, ‘Carmarthenshire Churches’, The Carmarthenshire Antiquary Vol. X.
Updated: August 2021 – PKR.


