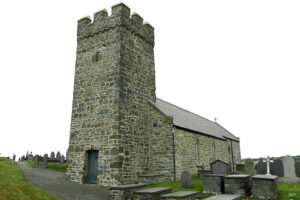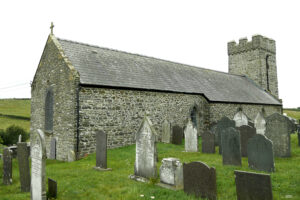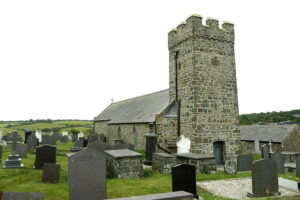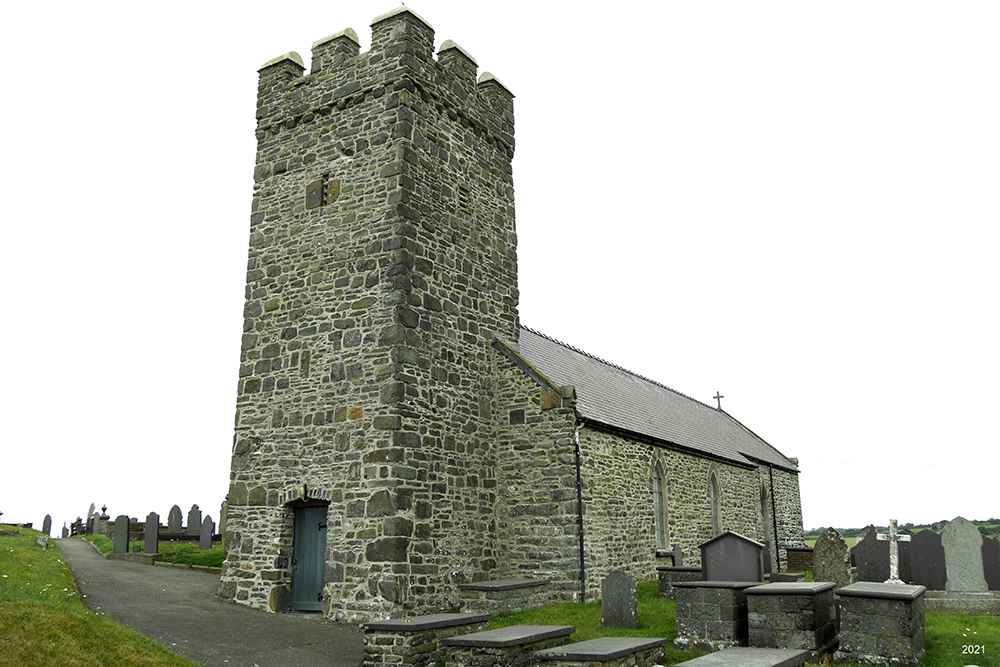


ST DAVID, LLANDDEWI ABERARTH, CEREDIGION
Dyfed PRN 17367
RB No. 3051
NGR SN 4766 6329
Listed Building no. 17846
Grade II listed (1998) (2021)
First Listed in 1964. Last amended in 1996.
Reasons for Listing: Included primarily for medieval tower, one of about eight in Ceredigion.
SUMMARY
Medieval church; 20% pre-19th century core fabric.
A 3-cell church, medium sized. Consists of a chancel, 2 bays; nave, 3 bays; 1860-62. West tower, 3 storeys; medieval. Limestone and shale rubble construction. South walls with 20th century roughcast externally; internal walls with render/plaster except in tower. Slate gable roofs; tower with a flat roof. Medieval openings in tower; remainder of openings from 1860-62 including chancel arch.
Roofs: 1931. Floors: 1883. Finishes: 20th century.
Condition – good.
Archaeological potential – good. No external drain or cutting around the church; suspended floors over ?below-ground void in ?80% of church; external memorials close to 100% of church.
Structural value (pre 19th century) – fair. 20% medieval core fabric; medieval openings in tower.
Group value – high. Landmark coastal hilltop church with medieval tower; 3 ECMs; possible prehistoric enclosure; associated early C19 schoolhouse.
Phasing:
Phase 1 – West tower, later C14?
Phase 2 – Chancel and nave, 1860-62.
Phase 3 – Restored 1883, low impact.
Phase 4 – Restored 1931, low impact.
DESCRIPTION
The present church
St David, Llanddewi Aberarth, is a 3-celled church, of medium size. It retains approximately 20% pre-19th century core fabric, confined to the west tower.
The present church consists of a 2-bayed chancel roofed as one with the 3-bayed nave, and a 3-storey west tower. Construction is in limestone and shale rubble throughout. The external pointing is generally good and is later 20th century, the south walls lying beneath 20th century roughcast; the interior is plastered except in the west tower. Roofs are slated gables; the west tower has a flat roof.
The chancel east wall preserves its 1860-62 roof-line below an upstand possibly from 1931. The east window is a simple 2-centred opening without a surround, from 1860-62. There are no windows in the chancel side walls but there is a plain doorway in the south wall from 1860-62. The plain 2-centred chancel arch is also from 1860-62. The softwood roof is from 1931; all rafters have collars, arch-braced from wall corbels, and king- and princess-posts. The boarded floor is probably from 1883; there may be an underfloor void.
The nave east bay is the same width as the chancel, the 2 west bays being wider. There is a window in both side walls in all three bays, all like the east window and from 1860-62. The west wall exhibits a datestone from the 1860-62 rebuild. The roof continues that in the chancel. The passages and floors are boarded and suspended.
The medieval west tower is not typical of the region, having no external batter or a projecting stair turret; it may be early – later 14th century?. It comprises 3 storeys. The barrel-vaulted ground floor contains the west door to the church which has a segmental medieval head; the entry into the nave is a simple square opening rebuilt in 1860-62. The spiral stair is entered from the nave through a simple, square ?medieval doorway and ascends the north wall as a squinch. The flagged floor may be from 1860-62. The second storey is blind. The third storey features a simple slit light in the north wall and a simple square opening in the south wall; the crenellated parapet lies on an external corbel table.
There is neither an external drain nor cutting around the church. The nave (and chancel?) floor is suspended over an underfloor void which may be below ground level, lowered in 1860-62?. External memorials lie close to all walls.
Structural development
The west tower may be late 14th century. The remainder of the church is from 1860-62 but may follow the plan of the earlier structure; there is no evidence for any further former components.
The church was referred to as ‘a very ancient structure’ in 1833 (Lewis, 1833); it appears to have more-or-less followed the plan of the present building (NLW, Llanddewi Aberarth, Tithe Map, 1843). The pre-1860 walls of the main body of the church were apparently well over 1m thick (Rhys, 1896, 113-8). The (single) bell, and the roof, were ‘out of repaire’ in 1679 (Evans, 1918, 138).
The church was rebuilt in 1860-62 (Downey, 1984, 85), when all walls except those of the tower appear to have been demolished and rebuilt (Rhys, 1896, 113-8); the work was undertaken by David Williams of Llanon (Cadw, 1996, 17). It was restored in 1883 (Cadw, 1996, 17) when the present floors may have been laid. A new roof was installed in 1931 to the design of W. Ellery Anderson of Cheltenham (Cadw, 1996, 17), and the windows were reglazed.
The softwood pews stalls and pulpit are probably from the 1883 restoration. In the south-west corner of the nave is an oak-panelled vestry screen from 1965. The altar table is from 1968 (Downey, 1984, 89), the reredos and panelling from 1949 (ibid.)..
The oolite font is from 1888 (Downey, 1984, 88).
The church was Grade II listed in 1998.
First Listed in 1964. Last amended in 1996.
Reasons for Listing: Included primarily for medieval tower, one of about eight in Ceredigion.
During the 1860-62 rebuild 6 ECMs were uncovered, apparently lying within the fabric of the medieval walls. Two display knotwork decoration, one of them also having a Latin inscription, possibly of 9th century date. A hogback stone from the 10th – 11th century was also present (Rhys, 1896, 113-8; Various, 1994, 419). and the three now lie inside the west tower. The other three have since been lost (Downey, 1984, 82).
Documentary sources for the medieval church have the separate PRN 5666.
SITE HISTORY
There is some evidence for the pre-conquest religious use of the site –
Celtic dedication; 6 ECMs; promontory fort site?.
St David, Llanddewi Aberarth, was a parish church during the medieval period (Rees, 1932), of the medieval Deanery of Ultra-Aeron. The benefice was a prebend of St Davids Cathedral (Lewis, 1833). In 1291, as ‘Aberaith’, the church was valued at £4 (Downey, 1984, 82).
In 1833 the living was a perpetual curacy in the patronage of the Prebendary, rated in the king’s books at £10, endowed with £800 royal bounty and £400 parliamentary grant (Lewis, 1833).
In 1998 St David, Llanddewi Aberarth, was a parish church. The living was a vicarage, held with Henfynyw and Aberaeron (Benefice 574) in the Archdeaconry of Cardigan, Rural Deanery of Glyn Aeron (St Davids, 1997-8).
SOURCES CONSULTED
Map Evidence
Blaeu, J., 1648, Map of Cardiganshire.
NLW, Ordnance Survey 1:2500, First Edition, Sheets XIX.5 and XIX.9.
NLW, Ordnance Survey 1:2500, Second Edition, Sheets XIX.5 and XIX.9.
NLW, Parish of Llanddewi Aberarth, Tithe Map, 1843.
Rees, W., 1932, South Wales and the Border in the XIVth century.
Church in Wales Records
Hook Mason, 1996, Quinquennial Report, Llanddewi Aberarth.
St Davids, 1997-8, Diocesan Year Book.
NLW, SD/F/300, Faculty – Constitution of church, 1883.
Printed Accounts
Anon., 1897, ‘Aberystwyth Meeting’, Archaeol. Cambrensis, Vol XIV, Fifth Series.
Cadw, 1996, Buildings of Special Architectural Interest (Dyffryn Arth and Ciliau Aeron, Ceredigion).
Downey, D. S., 1984, ‘A History of Llanddewi Aberarth Church’, Ceredigion Vol. X.
Evans, G. E., 1918, ‘Cardiganshire: Its Plate, Records and Registers’, Archaeol. Cambrensis, Vol. XVIII.
Lewis, S., 1833, A Topographical Dictionary of Wales.
Rhys, J., 1896, ‘Epigraphic Notes’, Archaeol. Cambrensis, Vol. XIII, Fifth Series.
Salter, M., 1994, The Old Parish Churches of South West Wales.
Various, 1994, ‘The Church in Ceredigion in the Early Middle Ages’, in Davies, J. L., and Kirby, D. P. (eds.), Cardiganshire County History Vol. I.
Up dated – September 2021 – PKR.


