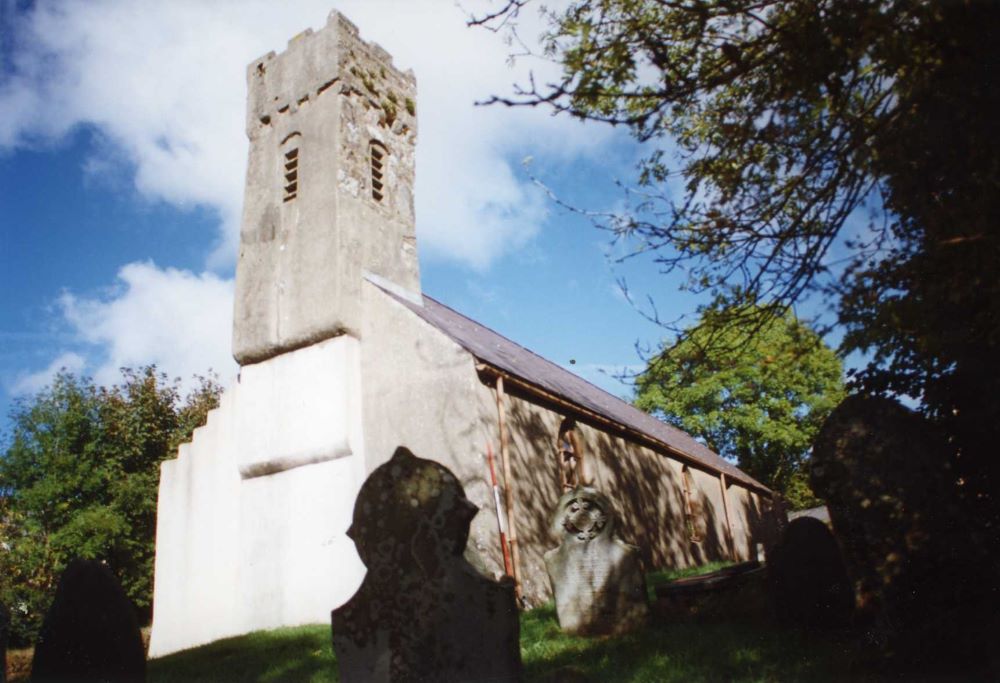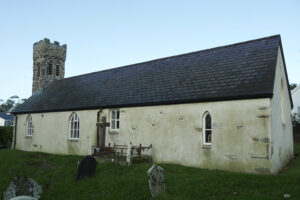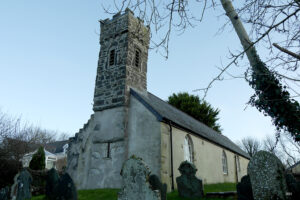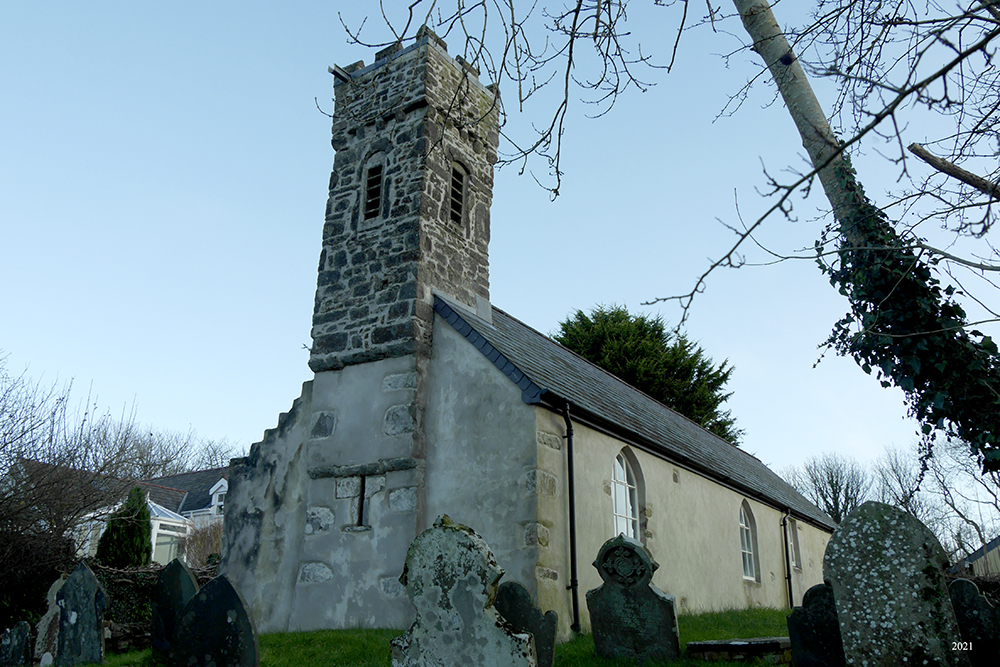


EAST WILLIAMSTON CHURCH, SOUTH PEMBROKESHIRE
Dyfed PRN 3521
RB No. 3385
NGR SN 0982 0491
Listed Building No. 6051
Grade II listed (1998)
First Listed in 1971. Last amended in 1996.
Reasons for Listing: Listed as a mediaeval Church of which the bulk of the masonry probably survives, and for a bellcote in tower style, an unusual example of probably C18 pre-ecclesiological restoration.
SUMMARY
Medieval church; ?70% pre 19th century core fabric.
A 3 cell church, small. Consists of a chancel, 1 bays; nave, 2 bays; medieval?. North porch, c.1890. Former north chapel?. Limestone and ORS rubble construction, external walls partly rendered, internal walls with render/plaster. Slate gable roofs. Chancel arch, medieval?; blocked medieval south door and window?. Mid – late 19th century doors and window, neo-Gothic, without dressings, some with brick heads. Crenellated western bell-turret, c.1500.
Roofs and floors: c.1895. Finishes: c.1895 – 20th century. .
Condition – good.
Archaeological potential – good. Low, rectangular earthwork platform beneath 100% of church, primary; shallow, brick-lined drain around 100% of church; no underfloor void?; external memorials significantly close to 100% of church.
Structural value (pre 19th century) – good. ?70% pre-19th century core fabric; medieval bell-turret and ?chancel arch, blocked medieval door and ?window.
Group value: Medium. Medieval church with crenellated bellcote.
Phasing:
Phase 1 – Nave, C13?.
Phase 2 – Chancel (and former north chapel?), C14?.
Phase 3 – Western bell-turret, c.1500.
Phase 4 – Restored c.1895, medium-high impact; north porch built.
DESCRIPTION
The present church
East Williamston Church is a 3-celled church, of small size. It retains approximately ?70% pre-19th century core fabric.
The present church consists of a single-bayed chancel, a 2-bayed nave, and a north porch. Former north chapel?. Construction is in limestone and Old Red Sandstone rubble. The east, west and south walls are rendered externally, 20th century; the interior is plastered. The chancel arch may be medieval; the crenellated western bell-turret is also medieval; there is a blocked medieval door and ?window. All other openings are 19th century, the windows single-light, some neo-gothic, all with timber frames. The chancel and nave have a continuous slated gable roof; the turret roof was not seen.
The chancel and nave are the same width with a continuous roof line. There are 2-centred, single light windows in the east and south walls of the chancel, without surrounds and possibly pre-1890; the timber frames may be c.1895. The side walls exhibit internal corbels for former roof-trusses, and an offset high in the south wall suggest that they have been heightened. It has been suggested that the plain, 2-centred chancel arch may be medieval (Thomas, 1964), but this is at odds with a 19th century description (see Structural Development below) suggesting that the arch was rebuilt, and possibly relocated, in c.1895 (Cadw, 1996, 1). The softwood collar-rafter roof may be from c.1895, and is matchboarded above. The quarry-tiled floor, over a void?, may also be c.1895.
The nave side walls have a considerable external batter and exhibit evidence of heightening like the chancel side wall. A vertical scar at the east end of the north wall suggested a north-south wall led off at this point. This wall is pierced by a single-light window with a segmental brick head, pre-1890, with a 4-pane timber frame from c.1895?. To the west may be the internal impression of a blocked lancet window. The south wall is pierced by 3 windows, one with a pre-1890 segmental head, the other 2 being 2-centred like the chancel windows; timber frames as above. A small recess (sconce?) is visible high up on the internal face, date?. The north door opening is obscured by the porch and cannot be characterised; in the south wall is a blocked, 2-centred doorway of 13th – 14th century date. The west wall is thick and features a square, full-height internal recess with a blocked slit-light. Above this recess, a square bell-turret from c.1500 is offset out from the external face; it is in squared and coursed limestone rubble and is entered through a low, lintelled doorway reached from a flight of steps up the west gable slope. There is a 2-light opening, with segmental heads, in the east face, and similar single light openings in the south and west faces, c.1500 like the crenellated parapet on an external corbel table. The nave is roofed and floored as the chancel.
The plain, small north porch was added c.1895 and is entered through a 2-centred, brick doorway; it has a contemporary simple softwood roof and a quarry-tiled floor from c.1895.
The church stands upon a low, but well-defined rectangular earthwork platform, primary. A shallow, brick-lined drain surrounds the church. There may be no underfloor void. External memorials lie significantly close to the entire church.
Structural development
The nave and chancel are fundamentally medieval, but not contemporary; the nave walls are battered and there is a joint between the chancel and nave, visible internally. The nave may be earlier. The scar at the east end of the nave north wall suggests that a wall, contemporary with the chancel or nave, was keyed in at this point, the west wall of a former north chapel?. The western bell-turret is from c.1500 and is comparable with the towers at eg. Cosheston and Minwear, S. Pembs. (and the former turret at Llanddewi Velfrey, now gone); the claim that it is an 18th century folly, expressed in Cadw, 1996, 2, appears to be without foundation given its massive form and the internal evidence.
The church was described as ‘a rude structure without a tower’ in 1833 (Lewis, 1833, Begelly parish). In 1867 it was in a ‘wretched state’, had modern windows ‘of the worst kind’, a low, mis-shapen chancel arch, and a plain octagonal font; the exterior was whitewashed (Glynne, 1897, 47).
Some, if not all of the present openings appear to be mid-19th century but may be as late as c.1895, when the church apparently underwent some restoration (RCAHM, 1925, 416). The chancel arch was rebuilt, and possibly relocated. The present roofs, floors and window frames, at least, appear to date from this period, and the north porch was probably added.
The simple sanctuary fittings may be c.1895, as may be the softwood pews; the alter rail is from 1939 (Cadw, 1996, 2). The pulpit is dated 1922.
The font has a circular bowl with a moulded arcade, and a cylindrical stem and base, all 14th century.
The church was Grade II listed in 1998.
First Listed in 1971. Last amended in 1996.
SITE HISTORY
There is no firm evidence for the pre-conquest religious use of the site.
East Williamston Church was not a parish church during the post-conquest period (Rees, 1932), but a chapelry of Begelly parish in the medieval Deanery of Pembroke (Green, 1911, 241). It has little recorded history.
In 1998 East Williamston Church was a chapelry of Begelly parish. The living was a vicarage, held with Jeffreyston, Reynalton and Loveston (Benefice 668) in the Archdeaconry of St Davids, Rural Deanery of Narberth (St Davids, 1997-8).
The dedication is unknown, but is occasionally given as St Eleanor or St Elidyr (SPARC, 1996).
SOURCES CONSULTED
Map Evidence
NLW, Ordnance Survey 1:2500, Second Edition, Pembs. Sheet XXXIV.14.
NLW, Parish of Begelly and East Williamston, Tithe Map, 1841.
NLW, Picton Castle Collection, Vol. 4, Estate Map Book 101, c.1850.
NLW, Vol. 39, Estate Map Book 88-91, 1787.
Rees, W., 1932, South Wales and the Border in the XIVth century.
Church in Wales Records
Minter, B. E., 1988, Quinquennial Report, East Williamston.
St Davids, 1997-8, Diocesan Year Book.
Unpublished Accounts
Thomas, W. G., 1964, East Williamston Church (in National Monuments Record, Aberystwyth)
Printed Accounts
Gordon Partnership, 1993, Redundant Religious Buildings in West Wales.
Cadw, 1996, Buildings of Special Architectural or Historic Interest (St Mary out Liberty, East Williamston and St Florence).
Glynne, S.R, 1897, ‘Notes on the Older Churches in the Four Welsh Dioceses’, Archaeol. Cambrensis, Vol XIV, Fifth Series.
Green, F., 1911, ‘Pembrokeshire Parsons’, West Wales Historical Records Vol. I.
Fenton, R., 1903 edn., A Historical Tour through Pembrokeshire.
Lewis, S., 1833, A Topographical Dictionary of Wales.
RCAHM, 1925, Inventory: Pembrokeshire.
Salter, M., 1994, The Old Parish Churches of South West Wales.
SPARC (South Pembrokeshire Partnership for Action with Rural Communities), 1996, East Williamston & Broadmoor leaflet.
Updated – February 2022 – PKR.


