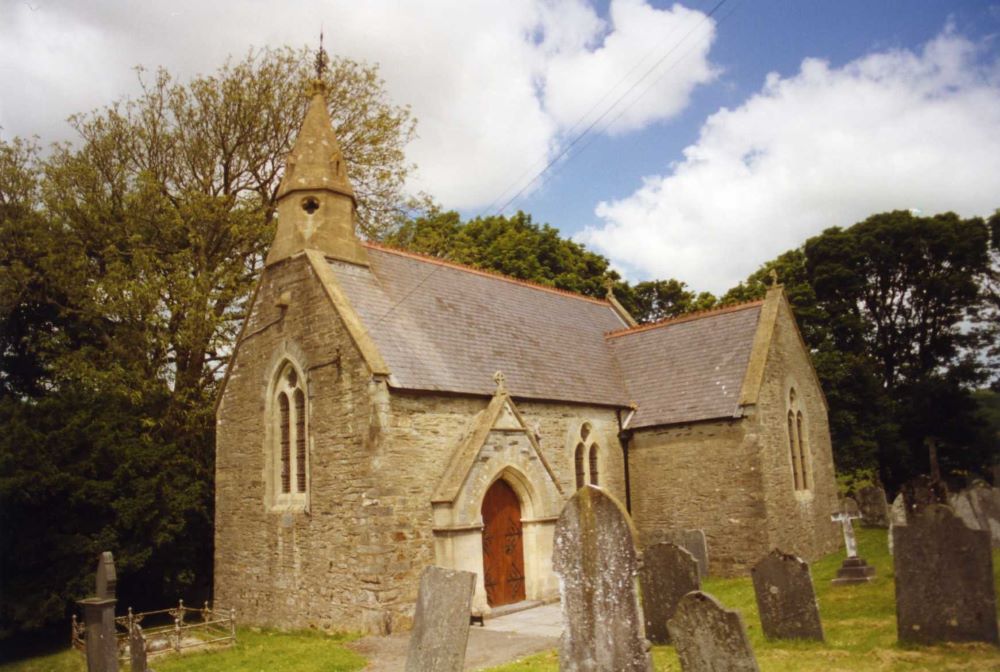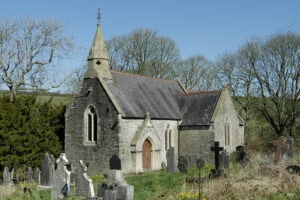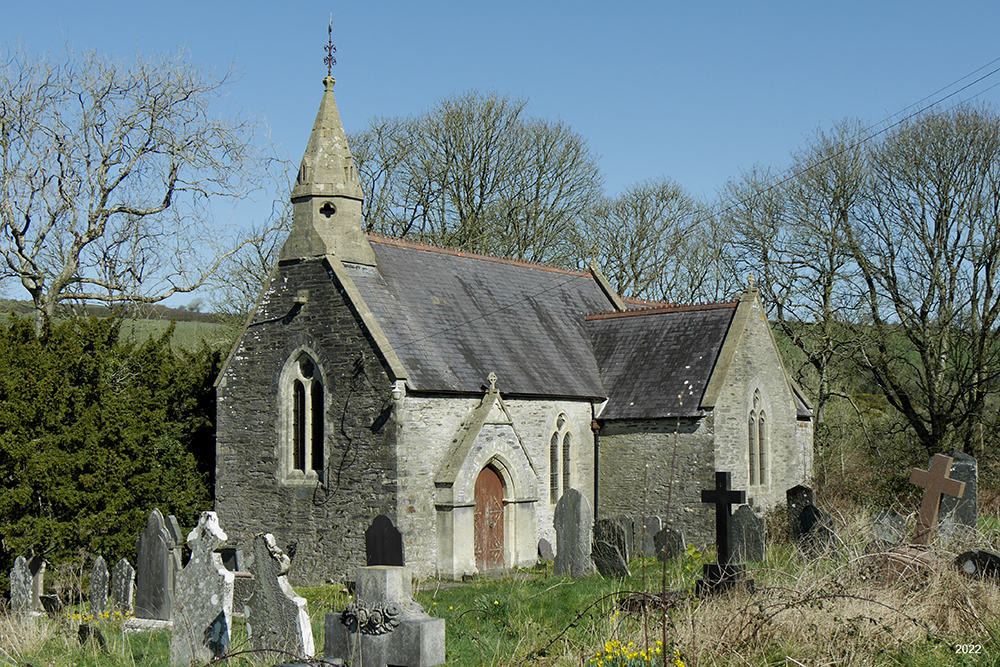

SS MYNNO, DAVID AND ANDREW, MOYLEGROVE, NORTH PEMBROKESHIRE (PRESELI)
Dyfed PRN 17346
RB No. 3247
NGR SN 1227 4464
Listed Building No. 12795
Grade II listed (1998)
First Listed in 1992. Last amended in 1992.
Reasons for Listing: 1866 rebuilding by R.J.Withers, architect of London, of small church of 1814.
SUMMARY
19th century church; 0% pre-19th century core fabric. On site of, and in same location as, medieval church (Dyfed PRN 5309).
A 3-cell church, small-medium sized. Consists of chancel, 2 bays; nave, 2 bays; south transept, 1 bay; vestry (north), 1 bay; all (re)built in 1866-7. Construction is in slate rubble. Neo-gothic. All internal walls are rendered/plastered. Slate gable roofs; vestry with slate lean-to roof. All openings are from 1866-7. Western bellcote turret and spire, 1866-7. South ‘porchlet’, 1866-7.
Roofs and floors, 1866-7. Finishes, 1866-7.
Condition – good.
Archaeological potential – good-very good. Church entirely rebuilt in 1866-7, in same location as earlier church; no structural evidence for earlier church; large earthwork platform beneath 50% of church, primary?; medium depth external earth-cut drain around 25% of church; no evidence for floor level changes; underfloor void; no crypt/vault evident; no evidence of former components beyond church; some memorials significantly close to 20% of church.
Structural value (pre 19th century) – poor. 0% pre-1866 core fabric.
Group value – medium. Landmark 19th century church, in central village location; possible circular churchyard.
Phasing:
All 1866-7.
(Former building history:
Phase 1 – Medieval church
Phase 2 – Restored 1617
Phase 3 – Rebuilt 1814.)
DESCRIPTION
SS Mynno, David and Andrew, Moylegrove, is a 3-celled church, of small-medium size. It was entirely (re)built in 1866-7 under the architect R. J. Withers (A. Gordon, 1993; Cadw, 1992, 29), in the same location as its predecessor but retaining none of the earlier fabric.
The present church consists of a 2-bayed chancel, a 2-bayed nave, a south transept and a lean-to vestry of 1 bay, against the north wall of the chancel west bay and joining the transept east wall.
Construction is in slate rubble throughout, with slate ashlar quoins. The external pointing is good quality, from 1866-7. All internal walls are rendered/plastered. The entrance doorway is in the nave south wall. All dressings are in yellow sandstone; the detail is all from 1866-7 and neo-gothic. It includes the windows, with plain 2-centred surrounds, and the 2-centred south and vestry doors. The south door exhibits a projecting gabled ‘porchlet’ of 1866-7. The nave west wall carries an octagonal bellcote turret, of good quality, with quatrefoil openings and a low sandstone ashlar spire, with lucarnes, all of 1866-7. There is one external buttress on the north wall. The roofs are slated gables while the vestry has a slate lean-to roof, 1866-7. The floors are suspended except in the porch, and from 1866-7.
No structural evidence for the earlier church is now present. However, a massive, steeply scarped platform lies below the northern half of the church, where the ground falls away steeply to the towards the north. The platform is probably at least partly natural, but its regular outline suggests that it has been artificially enhanced, presumably as a primary feature forming made ground for the pre-1866 church. A medium depth earth-cut external drain runs along the chancel south wall. There is no evidence for internal floor level changes. There is an underfloor void beneath the suspended floors, but no vault or crypt is evident. Some memorials lie significantly close to the south walls.
The form of the earlier church cannot be definitely known, and it is clear that the present church is merely the latest in a long succession of rebuilds; a date stone inscribed ‘1617’ is set into the nave west wall and presumably refers to a restoration or rebuild.
A second date stone inscribed ‘1814’ records the rebuilding of the church, apparently representing a complete reconstruction (RCAHM, 1925, 240). The 1814 church is depicted, in the same location as the present building, on the tithe map of 1847 (NLW, Moylegrove, 1847) as a medium-sized edifice comprising chancel and nave, without structural division, and a north aisle running the entire length of the nave; the map appears to be precise. The church by this time cannot have retained any medieval fabric, and Samuel Lewis, writing in 1833, described it as ‘not remarkable for any architectural details’ (Lewis, 1833).
The present church was Grade II listed in 1998.
First Listed in 1992. Last amended in 1992.
(A font ‘of Norman type’ lay loose in the yard in 1925 (RCAHM, 1925, 241); it had ‘a plain bowl, with a circular shaft and base’ and was thought to have been derived from the medieval church.)
SITE HISTORY
There is some evidence for possible pre-conquest religious use of the site –
Possible circular churchyard?
Moylegrove was a parish church during the post-conquest period, of the medieval Deanery of Cemais (Rees, 1932). The living was a vicarage appropriated to St Dogmael’s Abbey (Green, 1912, 307). As ‘Ecclesia de Grava Matilda’ the church was assessed at £4 for tenths to the king in 1291 (ibid.). In 1536 the clear yearly value was 40s, tenths to the king 4s (ibid.).
At the dissolution St Dogmael’s Abbey with all its appurtenances fell to the crown, including the advowson of Moylegrove Church, and in 1594 the vicarage, annexed to Y Beifil (Bayvil), was under royal patronage (ibid.). The two livings remained united until the 19th century, and in 1786 had a clear yearly value of £6 10s (£20), rated in the king’s books at £5 (Green, 1911, 240). In 1833 the royal bounty for the discharged vicarage of Moylegrove was £600 (Lewis, 1833).
In 1998 SS Mynno, David & Andrew, Moylegrove, was a parish church. The living was a vicarage, held with St Dogmael’s and Monington (Benefice 645) in the Archdeaconry of Cardigan, Rural Deanery of Cemais and Sub-Aeron (St Davids, 1997-8).
The church has been traditionally associated with St Andrew, and although no dedication is mentioned by George Owen in 1594 (Green, 1912, 307) it was given as St Andrew in 1786 (ibid.). However, Moylegrove had by this time been annexed to Y Beifil, dedicated to St Andrew the Apostle, and this may have given rise to the association. The dedication has, during the 20th century, been extended to include SS Mynno & David.
SOURCES CONSULTED
Map Evidence
NLW, Parish of Moylegrove, Tithe Map, 1847.
Rees, W., 1932, South Wales and the Border in the XIVth century.
Church in Wales Records
Bartosch & Stokes, 1993, Quinquennial Report, Moylegrove.
St Davids, 1997-8, Diocesan Year Book.
NLW, SD/F/499, Faculty – Removal of buildings, 1899.
Parish Records, Pembrokeshire Record Office, Haverfordwest
(HPR/139 – Moylegrove)
Printed Accounts
Gordon Partnership, 1993, Redundant Religious Buildings in West Wales.
Cadw, 1992, Buildings of Special Architectural or Historic Interest (Nevern).
Crossley, F. H., and Ridgway, M. H., 1956, ‘Screens, Lofts and Stalls situated in Wales and Monmouthshire: Part 8’, Archaeol. Cambrensis, Vol. CVI.
Evans, G. E., 1927, ‘Miscellanea’, Archaeol. Cambrensis, Vol. LXXXII, Seventh Series.
Green, F., 1911, ‘Pembrokeshire Parsons’, West Wales Historical Records Vol. I.
Green, F., 1912, ‘Pembrokeshire Parsons’, West Wales Historical Records Vol. II.
Lewis, S., 1833, A Topographical Dictionary of Wales.
RCAHM, 1925, Inventory: Pembrokeshire.
Salter, M., 1994, The Old Parish Churches of South West Wales.
Vincent, H. J., 1864, ‘Caerau in St Dogmells’, Archaeol. Cambrensis, Vol. X, Third Series.
Up dated: March 2022 – PKR.


