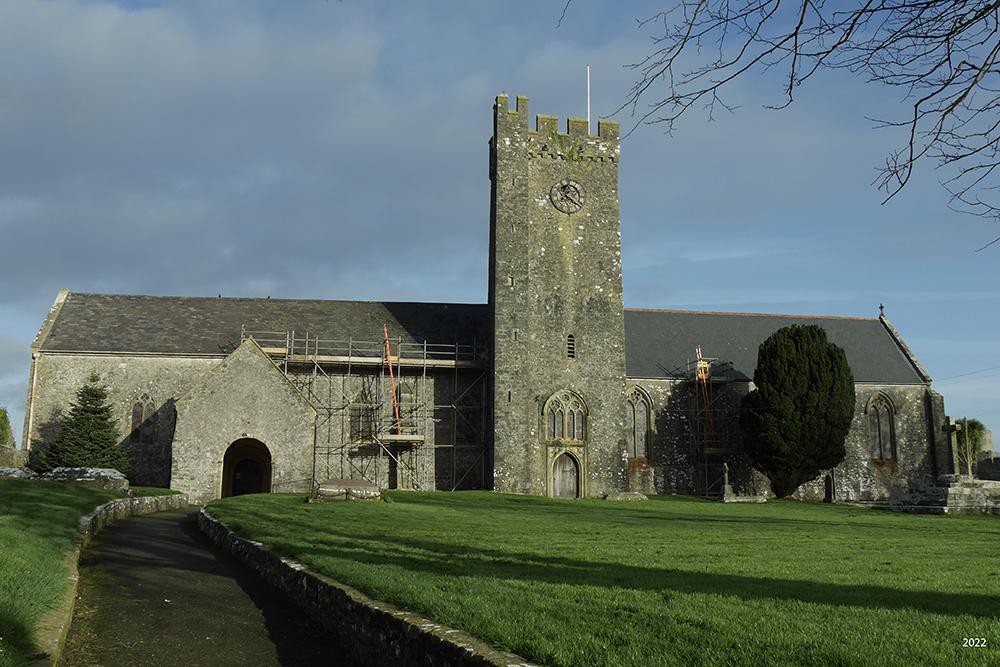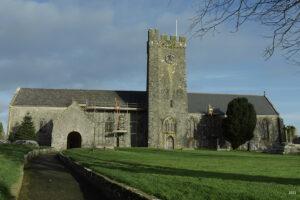
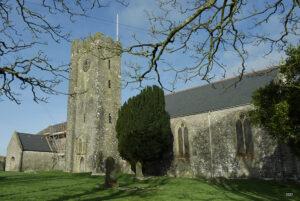
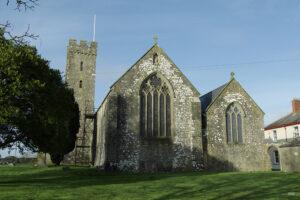
SS NICHOLAS AND JOHN, MONKTON, SOUTH PEMBROKESHIRE
Dyfed PRN 3273
RB No. 2869
NGR SM 9796 0145
Listed Building No. 6330
Grade I listed (1998)
First Listed in 1951. Last amended in 2005.
Reasons for Listing: Graded I as substantial medieval priory church with vaulted nave, porch and transept, and fine monuments.
SUMMARY
Medieval church; 80% pre-19th century core fabric.
A multicell church, large. Consists of a long chancel, 4 bays; long nave, 5 bays; detached north chapel (former Chapter House?), 2 bays; south transeptal tower, 4 storeys; south porch (formerly with parvis); medieval. Vestry (north of chancel west bays), 2 bays, incorporating part of medieval ?conventual building; vestry porch; boilerhouse (north of north chapel); coalhouse (north of nave), 1887. Limestone rubble construction; internal walls with render/plaster. Nave, tower and south porch barrel-vaulted; truncated medieval vaulting in vestry. Slate gable roofs; vestry porch, boilerhouse and coalhouse with slated lean-to roofs; tower roof not seen. Romanesque openings, with high-quality mouldings, in nave and south porch; medieval arcades in chancel, medieval tomb-recesses in chancel and nave, re-used 14th century niche in chancel; some further medieval openings, open and blocked, in nave and tower. 17th century windows in vestry. Other openings, including the chancel arch, are mainly in yellow oolite from 1882-7, but many windows are copies of medieval originals.
(two medieval effigies; two 17th century monuments.)
Roofs: medieval vaulting and 1882-7 timberwork. Floors: 1882-7. Finishes: 1882-7.
Condition – good.
Archaeological potential – very good. No external drain; cutting around 2% of church; churchyard ground levels raised; external platform around 20% of church; below-ground components beyond 20% of church; below-ground floor in 2% of church; no evidence for floor level changes; floors suspended over a void in 50% of church; many internal burials in 75% of church?; no external memorials significantly close to church.
Structural value (pre 19th century) – very good. 80% pre-19th century core fabric; medieval openings, including high-quality Romanesque mouldings and 13th century tracery, arcades, vaulting tomb-recesses and niche. 17th century windows.
Group value – high. Former priory church; landmark medieval church with tower, adjacent to castle and walled medieval borough; remains of associated monastic buildings including a pele-tower; medieval churchyard cross-base; nearby dovecote; nearby medieval hall-house.
Phasing:
Phase 1 – Nave west bays, C12.
Phase 2 – South porch, c.1200.
Phase 3 – Chancel, north chapel (Chapter House?) and nave east bay, mid C13.
Phase 4 – South tower, C16.
Phase 5 – Restored 1882-87, high impact; vestry and porch, boilerhouse and coalhouse built.
DESCRIPTION
The present church
SS Nicholas and John, Monkton, is a multicelled church, of large size. It retains approximately 80% pre-19th century core fabric.
The present church consists of a long, 4-bayed chancel, a similarly long, 5-bayed nave, a detached, 2-bayed north chapel (formerly a Chapter House?), a 2-bayed vestry (formerly part of a ?conventual building), a vestry porch, a south transeptal 4-storeyed tower, a south porch, formerly with a parvis, a boilerhouse north of the north chapel and a ?coalhouse north of the nave west bay. Construction is in limestone rubble. The nave, tower and south porch are barrel-vaulted. There are 12th century windows, and 13th century windows with tracery in yellow oolite, in the nave; the nave and south porch (and parvis) doorways are from c.1200, with yellow oolite dressings and high-quality Romanesque mouldings, some zoomorphic; a 14th century, Decorated niche has been re-used in the chancel; the internal arcades, most of the tower openings, the vestry openings and truncated vaulting, a number of blocked doorways, and the tomb recesses, are medieval. There are early 17th century openings in the vestry. The chancel arch and the remainder of the windows are from 1882 and 1887 and in yellow oolite, in neo-Gothic style, but many windows are copies of medieval originals. Pointing is mainly from 1882 and 1887 and the interior is plastered. Roofs are slated gables; the vestry porch, boilerhouse and ?coalhouse have slated lean-to roofs and the tower roof was not seen.
There are 2 medieval effigies and 2 monuments from the 17th century.
There is no external drain and a cutting is only present along the south wall of the south porch, where churchyard ground levels have been raised. A regular, earthwork platform runs along the south wall of the chancel, and around the south-east corner as a right-angle. Below-ground evidence for former monastic buildings may lie north of the church. The boilerhouse floor is below ground, reached by an external stairwell in a cutting. There is no evidence for changes in the internal floor levels. Floors are suspended over a void in the nave and north chapel. It is suggested that the chancel, nave and chapel will contain many internal burials. No present external memorials lie significantly close to the church, but most memorials have been moved.
The chancel
The large chancel is in roughly squared and coursed limestone rubble, largely original and from the mid 13th century. The east wall features a plain, full-height buttress at each corner, clasping to the south and a pilaster to the north, both in limestone ashlar and featuring 2 chamfered offsets; they are from the mid 13th century but have been restored.
The 5-light east window, from 1887, has uncusped Early English tracery of cinquefoils and a central hexafoil beneath a 2-centred drip-mould on moulded stops, all in yellow oolite, and may faithfully replicate a mid 13th century original; the oolite, moulded rear-arch, with moulded imposts, appears to be largely medieval. Both the outer arch, and the gable wall above it, were rebuilt in very regular limestone blockwork in 1887, the latter incorporating a re-used niche containing a weathered figure sculpture, with a Decorated, ogee-headed, ballflower-moulded surround in yellow oolite dateable to the second quarter of the 14th century. The chancel is further lit by 4 windows in the south wall, with rebuilt heads from 1887, each of 2 lights with Early English tracery and rear-arches similar to that in the east window, but without the imposts, and similarly may faithfully replicate mid 13th century originals. There are no windows in the north wall which divides the chancel from the south wall of the contemporary, detached north chapel.
A medieval string-course runs around the interior of the chancel at sill-level. At the east end of the south wall is a piscina in a 2-centred recess with a cusped head and a hood-mould similar to the window mouldings; immediately to the west is a triple-sedilia with similar mouldings and Purbeck marble shafts. Both features are from 1887 but may copy originals from the late 13th century; a sedilia is mentioned in 1810 (see Structural Development below); a re-used Acanthus-moulded capital has been set in the wall between the two. There is a tomb recess in each of the side walls, both with depressed, 2-centred surrounds which may be later, 14th century insertions; that to the north contains the incomplete limestone effigy of a priest, probably 14th century, while the southern recess contains a fragment of a mid 14th century limestone effigy of a knight. Neither may be in situ.
The tall, wide 2-centred chancel arch occupies the entire space between the nave and chancel as a cluster of slender, oolite shafts with stiff-leaf moulded capitals and bases, with an apex just below the ridge of the chancel roof; it replaced a narrower, blocked chancel arch in 1887.
The chancel has a ‘wagon-roof’ ceiling with transverse frames and plaster panelling, from 1887. The elaborate tiled floor is also from 1887.
The nave
The long nave is in random rubble largely from the 12th century and retains a number of Romanesque features. The east bay appears to have been an addition of the mid 13th century when the chancel was rebuilt; its north wall is thinner, defined internally as a tall 2-centred recess, from the mid 13th century, which appears not to have led to a transept but instead may be associated with the former rood screen and loft. The tower arch in the south wall appears to have originally defined a similar recess.
The thick nave north wall is pierced by 3 windows, 2 of them blocked. To the east, but west of the internal recess, is a plain, single lancet with a rounded, 2-centred head, from c.1200 and similar to the parvis-stair doorway in the south wall (see below); the internal surround, in chamfered oolite, was rebuilt in or after 1882 when the window was unblocked. To the west are 2, smaller single lights, blocked since before 1860 (Ordnance Survey, 10” per mile, Series 1), with very plain, full-centred semicircular heads; they appear to be somewhat earlier, from the mid 12th century?. There are 4 buttresses against the north wall, the western 3 being broad and massive, stepped, and with basal offsets, possibly also from the 12th century, while the plain, eastern, raking buttress is later but before 1861 (ibid.). The south wall is pierced by three 2-light windows, with simple Geometric tracery featuring cusped heads and central quatrefoils, in chamfered yellow oolite but without proper surrounds; the windows are very similar to those in Pembroke Castle and at Haverfordwest St Mary where they can be dated to the 1280s, but at Monkton were extensively restored in 1882 when the rear arches were rebuilt and the surrounds were largely replaced, with infill beneath the sills. A stepped external buttress, with string-courses, between the western two may also be late 13th century but has been restored. The west, gable wall is pierced by an uncusped 4-light window with uncusped Early English tracery and a drip-mould similar to that in the chancel and from 1882, but which again may replicate an original, mid 13th century window.
The south door has a full-centred semicircular surround of 4 roll-moulded orders, in oolite, with plain bases and without capitals, from c.1200 and similar to that at nearby Pembroke St Mary which was under Monkton’s patronage; the contemporary drip-mould rests on high-quality Romanesque animal-head stops, while the rear-arch has a contemporary, roll-moulded segmental surround. To the west of the south door is a second, narrow doorway, its sill above internal floor level, with a 2-centred surround in chamfered oolite; it leads to a stair in the thickness of the wall which emerges, at a higher level in the external face, as a similarly narrow doorway with a full-centred, semicircular surround in chamfered oolite. The whole is also from c.1200 and associated with a former first floor parvis in the south porch. Internally, a plain segmental-headed stoup, also from c.1200, lies east of the south door.
A blocked doorway, with a very crude square head, is visible externally in the north wall east bay opposite the recess; it may be mid 13th century but was blocked by 1653 (see below). It is associated with a vertical scar and corbel/keystone lying immediately to the west, and an area of truncated, cut-back vaulting which forms a low external recess to the east (like that in the vestry – see below), which together appear to represent the junction between the nave and a former north-south range of buildings (see vestry, north chapel, and Structural Development below), truncated (and altered?) when the nave was extended east by 1 bay in the mid 13th century?. A segmental-headed recess beneath the west window may represent a blocked former doorway but is not discernible externally.
There is a plain, segmental-headed, empty tomb-recess in the centre of the internal face of the nave north wall. In the recess at the east bay of the wall is a fine, 17th century chest-tomb, the Classical back of which features a gabled pediment with devices, dated 1653; the tomb blocks a former doorway through the north wall (see above).
The nave barrel-vault, with a 2-centred profile, is secondary – late 13th – 14th century?. The passages are tiled, from 1882, with suspended board floors over heating ducts.
The north chapel
The north chapel fabric is identical to that of the chancel, with which it appears to be contemporary ie. dateable to the mid 13th century. It is detached from the chancel, the 2 eastern bays of which it lies alongside separated by a narrow ‘passage’ which emerges as a plain, square-headed doorway through a connecting wall at the east end dating from 1887. It is known as the ‘Prior’s Chapel’, but also as the ‘Lady Chapel’ (Bartosch and Stokes, 1994) and occupies a similar detached location to the Lady Chapel at eg. Ely Cathedral; however, there is evidence that it may originally have been a Chapter-House (see Structural Description below).
The chapel is entered from the chancel through a 2-centred doorway with a moulded surround from 1887 which is reflected by a second doorway at the west end of the chapel south wall; in the ‘lobby’ so formed is a third doorway onto the ‘passage’ against the chancel, also from 1887.
The building is lit by a 3-light window in the east, gable wall, like the chancel east window and which may similarly follow a mid 13th century original. The outer arch, and the gable wall above, were rebuilt in 1887. Two similar windows, but 2-light, in the north wall of the east bay are also from 1887 when they may have been entirely new; the outer arches are from 1887 along with corresponding areas of facework.
A flue from the adjoining boilerhouse (see below) lies in the west bay north wall and leads to a square, stepped stack, with oolite ashlar quoins, which is corbelled out from the external face; it is from 1887 and corresponds with an internal recess which may represent a former tomb-recess.
The western quarter of the north wall exhibits, on its external face, the scar of an adjoining, north-south running 2-storey building represented by a wall scar, the springers of 2 former vaults and an area of plaster (see below, the vestry); it is argued below that the building represented was a medieval, monastic east range which pre-dated the construction of the chapel and present chancel in the mid 13th century.
The west, gable wall exhibits medieval internal corbelling ‘such as might have been available to the Bishops of St Davids in their frequent periods of residence here in the 14th century’ (Thomas, 1964 (ii), 345).
The chapel is roofed as the chancel, from 1887. The passages are tiled, from 1887, with contemporary suspended woodblock flooring over heating ducts.
The vestry
The present 2-bayed, east-west vestry is from 1887 but occupies the site of part of a medieval, monastic east range (see nave and north chapel, above) with a very complex building history. The east wall is shared with the north chapel and the east bay incorporates the truncated east ends of 2 east-west running, parallel, semicircular headed barrel-vaults, the southern of which is open to the chapel. The west end of this southern vault may be the recess that is visible on the nave north wall (see above). The northern vault is incomplete, and appears to have been replaced by the chapel west wall which, despite being shown as open on 19th century Ordnance Survey maps, features 2 levels of openings into the chapel, the upper level lying above the vault, which appear to be early 17th century in style; they have segmental headed embrasures, double in the upper level, with plain square lights. The two levels reflect the levels as preserved within the chapel north wall (see above) and may belong to a period after the chapel had become disused, and roofless (see Structural Description below) but when a building occupied the vestry.
It is clear that the remains of a 2-storeyed vaulted range are represented, which appears to have been truncated, and altered, when the chapel was added and the chancel rebuilt in the 13th century. A plain, full-height, 2-centred arch, with plain square stops, dating to the 13th century, leads from the vestry west bay into the chancel, interrupting the projected line of the southern vault. However, it has been seen that the range survived, in an altered fashion, until the 17th century, while the upper half of the south wall of the vestry east bay features an internal recess, mirroring the arch into the chancel and probably also 13th century, which contains a plain, square-headed opening, with a sill at first floor level, forming a skewed ?doorway into the chancel – for a night-stair?. A similar doorway into the chancel lies below, at ground floor level.
The north and west, external walls of the vestry are entirely from 1887 and in very roughly coursed limestone rubble. Both feature a window like those in the chapel north wall. The softwood, east-west gable roof features plain trusses with match boarding, also from 1887 as is the tiled floor.
A doorway in the north wall, with a triangular head from 1887 (re-used?), leads to a small porch in the angle with the chapel east wall, built new in 1887. The porch has rubble walls with oolite ashlar quoins, a doorway with a plain 2-centred surround in the north, lean-to wall and a 2-light, uncusped window of 2-centred heads in a square surround, also of oolite, in the west wall. The softwood, lean-to roof runs up to the chapel west wall; the porch is floored as the vestry.
The tower
The 4-storeyed tower occupies a south transeptal position, but appears to have been constructed as one unit rather than over a pre-existing transept; the arch from the nave mirrors that in the nave north wall where it merely represents a recess (see nave, above).
The tower can be dated by its detail to the 16th century. It is not entirely typical of the region, lacking a basal batter and string course, and is also only very slightly (almost imperceptibly) tapered. A square spiral stair turret projects from the south-west corner, entered through a simple square-headed doorway from the 16th century, and lit by simple loops. The ground floor features a processional doorway in the south wall with a 2-centred, ovolo-moulded head lying in a square surround whose spandrels feature blind trefoils; immediately above the door is a 4-light window in a depressed, 2-centred surround and drip-mould, with tracery like that in the chancel and north chapel but here, like the doorway below, entirely new in 1887, with yellow oolite dressings. The ground floor barrel-vault is from the 16th century, with a 2-centred profile and a central bell-raising port. Floored as the nave with a suspended board floor over. Against the internal face of the east wall is a chest tomb with a Classical back bearing heraldic motifs, and weepers on the chest panels; it is dated 1660 but is Jacobean in style.
The second stage is lit by a simple, uncusped semicircular-headed lancets, with ashlar voussoirs from the later 16th century, in the east and south faces, and there is a similar light in the east face of the third stage. The belfry stage has similar openings in the east and west faces; blocked openings may lie beneath the clock faces on the north and south faces. The parapet, restored with crenellations, lies on an external corbel table which does not continue around the spiral stair turret.
The south porch
The south porch is early, from c.1200, and formerly featured a first floor parvis. The large entry in the south wall has a semicircular surround of plain ashlar voussoirs, on nookshafts with plain, annular abaci on cushion capitals and similar bases, in weathered yellow oolite from c.1200. The side walls exhibit internal, medieval masonry benching. The parvis stair from the nave, with doorways from c.1200, is described above; there is an offset at first floor level in the south wall and an area of random masonry over the entry may indicate the site of a former light. The barrel-vault has a 2-centred profile and is probably secondary. The tiled floor is from 1882 and laid directly on the substrate.
The boilerhouse
The below-ground, lean-to boilerhouse was added against the north wall of the north chapel in 1887-1907, in brick. It is entered through a plain doorway in the east, lean-to wall, with a concrete lintel, which is reached from a below-ground stairwell running along the chapel north wall. The softwood, lean-to roof runs from churchyard ground level up to chapel sill level.
The ?coalhouse
A small, lean-to building was inserted between the western buttress of the nave north wall and the churchyard wall where it joins the north-west corner of the nave in 1887-1907, in random limestone rubble. It is entered through a plain doorway with a timber lintel in the north, side wall, west of which is a ‘neo-Gothic’ single-light window with a triangular head formed from 2 slates – later?. The softwood, lean-to roof runs up to nave sill level. The building may have originally been a coalhouse.
Structural development
The chancel represented the medieval priory church, while the long nave was the parish church of Monkton.
The small, semicircular-headed windows date the thick nave north wall to the 12th century. The Romanesque south door is from c.1200 when the nave south wall may have been rebuilt; the south porch door, and those of the former parvis over, are contemporary, making the porch a very early example of its type in Pembrokeshire. If the Early English chancel and north chapel windows are stylistic copies of the original openings, which they appear to be, then a mid 13th century date is suggested for the rebuilding of the chancel and the addition of the chapel (the latter as a Chapter House?, see below); at the same time, the nave was extended east by one bay, with a chancel arch described as ‘pointed’ (Fenton, 1903, 205), and the original nave west window may be contemporary. The Geometric windows in the south wall of the nave are similar to those at Haverfordwest St Mary, and at the nearby Pembroke Castle where they are dateable to the 1280s (Ludlow, 1991, 28); the present piscina and sedilia may be faithful rebuilds of contemporary originals. The uncusped semicircular-headed lancets, with ashlar voussoirs, date the tower to the 16th century.
The priory was dissolved in 1535; the chancel and north chapel were abandoned and the chancel arch was blocked. They were restored in 1887 when the vestry, boilerhouse and coalhouse were constructed.
The remains of the vaulted undercroft in the vestry is interrupted by the chancel and north chapel and is thus earlier than the mid 13th century. It appears to have formed part of the east range of the conventual buildings, which may have been arranged around a cloister to the north of the nave; a building possibly representing part of the west range is depicted in early views and on 19th century Ordnance Survey maps. The east range was altered in the mid 13th century, possibly with a night-stair from the ?first floor dorter into the chancel.
The church is depicted in a number of early views. In a watercolour by Francis Place of c.1678, taken from the south, the chancel and chapel appear to be roofed, while the nave is obscured by a gabled building possibly representing the conventual west range. The Buck Brothers engraving from the same viewpoint, of 1740 (Haverfordwest Library, Prints and Pictures), shows the chancel and chapel as roofless; square openings are shown in the south wall of the latter. The nave north wall buttresses are clearly shown, as is a building on the site of the present vestry, with a northern gable and chimney, and a possible ?circular stair turret against the chapel north wall; this building occupied the truncated conventual east range and may be represented by the surviving 17th century windows in the vestry. Calcott’s view of c.1800 again depicts the roofless chapel and chancel, but by this time the east range/vestry building had gone; all views show the tower without crenellations
The church was described in c.1810 as ‘a mixture of the Saxon (ie. Romanesque) and pointed order’ (Fenton, 1903, 205). The unroofed chancel was known as the Virgin’s Chapel (ibid.) and the ‘pointed’ chancel arch ‘must have been stopped for some centuries, as it incorporates a monumental recess… now forming the back of the communion table’. The church was ‘paved partly with glazed bricks, having arms, mottos and flowers on them as at St Davids’ (ibid.). The ‘modern’ font was set on a clustered pier which survives beneath the present font (see below), but which was noted as being in a style represented nowhere else within the building; the ‘four handsome windows’ in the chancel south wall were all still open, as was the east window, the stone altar table had survived in addition to the original sedilia (ibid.). A detached building to the north of the nave was known locally as the ‘Monkey-house’ (ibid.); the west range building noted above is implied.
A large-scale (10” to the mile) Ordnance Survey map from 1861 provides a detailed ground plan. The chancel is labelled ‘ruin’ and only the east window, and the eastern pair of south wall windows are depicted, the western pair having presumably been blocked after 1810. The north wall tomb recess is clearly shown, and a doorway in the north wall of the east bay (‘priest’s door?’), now blocked. The north wall arcade into the vestry was blocked, as was the chancel arch. The 3 windows in the nave south wall, and the west window, were open, but the north wall windows were all blocked; all the present north wall buttresses are shown. The north chapel is also labelled ‘ruin’ and only the east window is shown. The chapel west wall is depicted as an open arcade; this, coupled with its location and the lack of any evidence for any original north wall windows or any original entry into the chapel from the chancel, suggests that the chapel may, in fact, have been a Chapter House. The stump of the east range building against the west end of its north wall is shown as an irregularity; the east range building on the site of the present vestry was also ruined and depicted as 2 east-west wall-lines. The west range building (Fenton’s ‘Monkey-house’?) is shown, and also a building in the angle of the south porch west wall and the nave, which had gone by 1880 (NLW, Ordnance Survey 1:2500, First Edition, Pembs. Sheet XL.9). Prior to restoration, the tower south door was a plain, square opening with a plain, square window above (photograph in church).
The nave and tower were restored from 1882 to the designs of the Diocesan Architect John Prichard of Llandaff (NLW, SD/F/490), and the chancel and chapel from 1887 under the same architect (NLW, SD/F/490). Restoration work continued until 1907 (Thomas, 1964 (ii), 344). The nave restoration was slight, confined to re-opening the north wall east window, rebuilding the west window and restoring the southern windows, but in the chancel and chapel the work was of higher impact. The gables were rebuilt and both components were entirely refenestrated, the chapel with new north wall windows and a doorway from the chancel; in the chancel the refenestration appears to have been a faithful copy of the original arrangements. The chancel arch was unblocked and a new, larger chancel arch was inserted. A vestry, with a porch, was constructed over the truncated remains of the east range, and the medieval arch into the chancel was reopened. The boilerhouse and ?coalhouse were added. The tower was restored with a new south door and window, and a crenellated parapet. The church was reroofed, refloored, reseated and replastered. Later work has been slight.
The panelled oak pews and pulpit are from 1882 (NLW, SD/F/491). The elaborate chancel fittings include double tiers of canopied, carved oak, neo-Perpendicular stalls from 1887 (NLW, SD/F/491), 2 commandment tablets probably from 1887, a carved, neo-Gothic oak altar table, from the mid 20th century and a painted-panel reredos of similar date. The north chapel altar table is converted from a chest and lies on a marble footpace from 1887. The large organ in the vestry is by Wade and Meggitt of Tenby and dated 1887. The tower clock is by W. Potts & Sons, of Leeds, from 1907 (Bartosch & Stokes, 1994, 19).
The limestone font has a circular, moulded bowl from 1882, mounted on a shaft-cluster of 13th century date, derived from the church?.
The tower contains 8 bells, by Charles Carr of Smethwick and dated 1897 (Bartosch & Stokes, 1994, 15), now hung for chiming.
The church was Grade I listed in 1998.
First Listed in 1951. Last amended in 2005.
SITE HISTORY
There is some evidence for the pre-conquest religious use of the site:-
relativity to possible llys site.
SS Nicholas and John, Monkton, was both a Benedictine priory (dedicated to St Nicholas) and a parish church, of the medieval Deanery of Pembroke, during the post-conquest period (Rees, 1932). The priory was founded by Arnulf de Montgomery, Lord of Pembroke, in 1098 as a cell of the Abbey of Seéz, Normandy, and as a memorial chapel to his brother Hugh, soon after the establishment of a castle at Pembroke (Ludlow, 1991, 27). There is no evidence that the initial foundation lay within the castle, as has been suggested by the wording of the foundation grant (Green, 1913, 236, et al.). A settlement developed at the priory gate which, by the 14th century, had acquired the rights to a fair (Laws, 1909, 194). Among the many churches held by the priory were the 2 parish churches of Pembroke borough, St Mary and St Michael.
The church was assessed at £26 13s 4d in 1291, the sum payable being £2 13 4d (Green, 1913, 236). The priory was apparently a favoured residence of the earlier 14th century Bishops of St Davids (Thomas, 1964 (ii), 345).
Monkton, as an alien priory, was temporarily seized by Edward III finally being suppressed by Henry V in 1415 (Laws, 1909, 166). It was granted by Henry VI, in 1440, to his uncle Humphrey, Duke of Gloucester and Earl of Pembroke, who in turn granted it, as a cell, to St Alban’s Abbey in 1442 (Fenton, 1903, 205; et al.). The gift was confirmed in 1445.
The house was dissolved, falling to the crown, in 1535 (RCAHM, 1925, 237) when it was valued at £57 9s 3d (Fenton, 1903, 205). It was acquired by the Vaughans of Whitland and later the Devereux Earls of Essex (Thomas, 1964 (ii), 344). The vicarages of Monkton, Pembroke St Michael and Pembroke St Mary were united from 1770 until 1872, when the former 2 were separated from St Mary by Order of Council (Green, 1913, 237). In 1833 the consolidated vicarage was rated in the king’s books at £9 (viz., £4 for St Michael and £5 for Monkton, St Mary being discharged) and in the gift of Sir John Owen (Lewis, 1833).
In 1998 SS Nicholas and John, Monkton, was a parish church. The living was a vicarage (Benefice 338), in the Archdeaconry of St Davids, Rural Deanery of Castlemartin (St Davids, 1997-8).
The evidence for a pre-conquest religious foundation at Monkton is circumstantial, and largely dependent on Pembroke Castle being the site of a pre-conquest llys with a twin ecclesiastical site (Ludlow, 1991, 26).
Stained Glass:
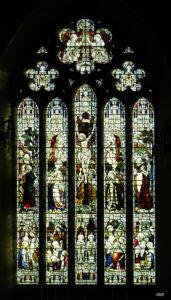
“The Crucifixion with Scenes from the Early Life of Christ”, 1904. Studio: Herbert Davies. (Signature in the lower right-hand light.).
East wall of the Chancel.
Five-light window with Christ on the cross between kneeling figures of Mary and John, and standing male bystanders in the outer lights. Angels at either side of Christ and a further angel below holding the cup of suffering. The scenes below are, left to right, The Annunciation, Nativity, visit of the Magi and Presentation in the Temple. Below the crucifixion two angels hold the bread and wine of the Eucharist. Further angels above, with words “Holy Holy Holy” and holding the alpha and omega.
Erected to commemorate the visit of Edward VII, Queen Alexandra and Princess Victoria, 23 August 1902.
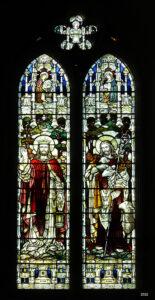
“Christ the Good Shepherd and Christ the Light of the World”, 1906. Studio: Herbert Davies.
South wall of the Chancel.
Two-light window with standing figures.
Given in memory of Harriet Bryant by he daughter May.
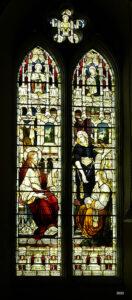
“Christ in the House of Martha and Mary”, 1906. Studio: Herbert Davies, (Signed).
South wall of the Sanctuary.
Two-light window. Seated figure of Christ in the left-hand light opposite the seated figure of Mary, and Martha standing above. Set in an elaborate interior with view of the city beyond.
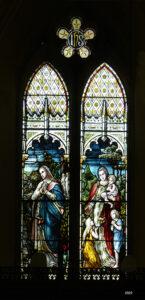
“Martha and Woman with Children”.
South wall of the Chancel.
Two-light window. In the left-hand light Martha is depicted leaving her house to meet Christ, at the time of Lazarus’ death. The right-hand light depicts a woman feeding three children.
Texts from John 11 and Psalm 63.
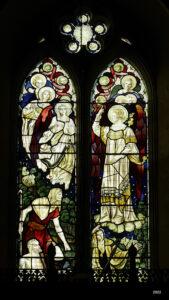
“Angels Appearing to the Shepherds”. c1895/1910. Studio: T.F.Curtis, Ward & Hughes.
South wall of the Chancel.
Two-light window with archangel and choir of angels above, with the three shepherds shown below. An inset miniature of Mary, Joseph and the new-born Christ and the city behind is shown below.
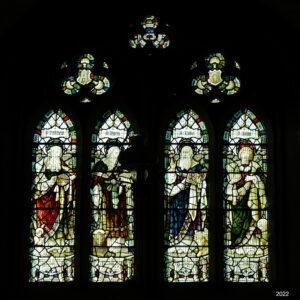
“The Four Evangelists”, 1920. Studio: Percy Bacon Brothers.
South wall of the south transept.
Four-light window with richly dressed standing figures, each holding a book. The symbols of the evangelists are shown below.
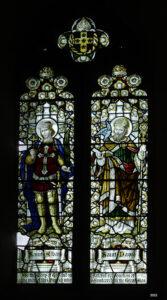
“St Alban and St David”, c1920. Studio: Robert J. Newbery.
South wall of the Nave.
Two-light window with standing figures. Alban holds a crucifix and martyr’s palm, while David has the dove of the spirit at his ear, and holds a staff and a book.
Note: One of two windows, the other “St Nicholas and St John”, are very similar to the work of Percy Bacon Brothers. However, they are not listed among the work of the firm in British Society of Master Glass-Painters list of 1930, and are more like the work of Robert Newbery.
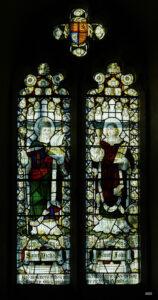
“St Nicholas and St John”, c1920. Studio: Robert J. Newbery.
South wall of the Nave.
Two-light window with standing figures. Nicholas is dressed as a bishop and holds his staff and a sailing ship, where John holds the chalice with a serpent and a book.
Note: One of two windows, the other “St Alban and St David”, are very similar to the work of Percy Bacon Brothers. However, they are not listed among the work of the firm in British Society of Master Glass-Painters list of 1930, and are more like the work of Robert Newbery.
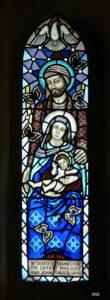
“The Holy Family”, 1995. Artist: Janet Hardy.
Single-light window. The infant Christ is seated on Mary’s lap, with Joseph standing behind. The dove of the Holy Spirit is shown above and butterflies are also depicted.
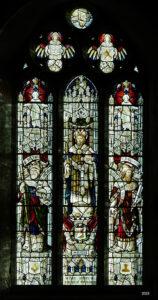
“Solomon with a Model of the Temple and Attendant Figures”, c1920. Studio: Percy Bacon Brothers.
Three-light window. Three standing figures with Solomon in the centre, holding the Temple, Angels and masonic symbols above and below.
Inscriptions: with the left figure: “In the Lord is our trust”, right figure: “By hammer and hand all crafts doe stand”; on an open book held by one of the angels in the tracery: “Blessed is the Lord God of Israel”.
Given by the Freemason’s.
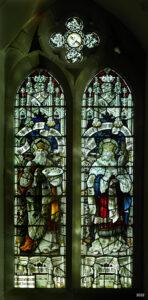
“Hiram King of Tyre”, c1920. Percy Bacon Brothers.
Two-light window with two standing figures, one with a palette and brushes, the other, crowned and in kingly robes, finishing a sculpture of a female winged figure.
Inscription with left figure: “I have laid the foundation and another buildeth thereon”, and with the right figure: “Blessed be the LORD God of Israel, that made heaven and earth”.
Given by the Freemason’s.
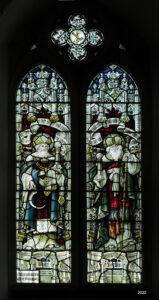
“Boaz and Jachin”, c1920. Studio: Percy Bacon Brothers.
Two-light window, with two standing figures under elaborate canopies. They both hold the pillars of the temple named after them.
Inscriptions: “He set up the left Pillar and called the name Boaz”, “He set up the right pillar and called the name thereof Jachin”.
Given by the Freemason’s.
Frescoes:
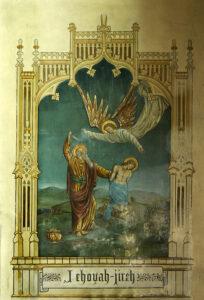
“The Sacrifice of Isaac”, 1901. Artist: C.E.G. Gray. Chancel North wall.
Fresco showing Abraham about to sacrifice Isaac, with an angel descending. Gothic canopy, with the text: “Jehovah-jireh”.
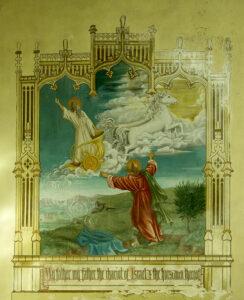
“The Ascension of Elijah”, 1901. Artist: C.E.G. Gray. Chancel North wall.
Fresco with Elijah ascending to heaven in a chariot drawn by horses, with Elisha below.A Gothic canopy with a text below.
The inscription: “My father, my father, the chariot of Israel, and the horsemen thereof”.
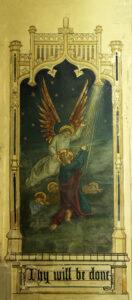
“Christ in the Garden of Gethsemane”, 1901. Artist: C.E.G. Gray. Chancel South wall.
Fresco with an angel attending Christ in the Garden of Gethsemane, with sleeping apostles. Gothic canopy, with text below: “Thy will be done”.
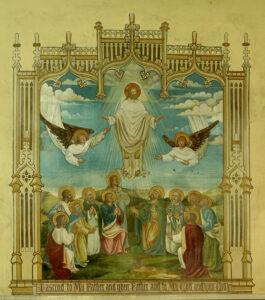
“The Ascension”, 1901. Artist: C.E.G. Gray. Chancel South wall.
Fresco with Christ ascending to heaven attended by angels. with the Apostles below. Framed within a gothic canopy. with a text below.
The inscription beneath the main panel: “I ascend unto my Father and your Father and to my God”.
All stained glass window and fresco details are from the Stained Glass in Wales website. Photographs by Peter Rowland.
Sources Consulted:
Map Evidence
NLW, Ordnance Survey 1:2500, First Edition, Pembs. Sheet XL.9.
NLW, Ordnance Survey 1:2500, Second Edition, Pembs. Sheet XL.9.
NLW, Parish of Monkton, Tithe Map, 1840.
Pembrokeshire Record Office, NLW, Ordnance Survey 10” to the mile, Series 1.
Rees, W., 1932, South Wales and the Border in the XIVth century.
Pictorial sources
Haverfordwest Library, Prints and Pictures, Pembroke from the north by S & N Buck, 1740 (church from north-west).
Haverfordwest Library, Prints and Pictures, Pembroke from the north by S & N Buck, 1748 (church from north-west).
Pembroke Castle from the south, by Augustus Calcott, 1779-1844 (postcard reproduction by Pembroke Castle Trust).
Pembroke Castle from the south, by Francis Place, c.1678 (reproduction in private collection).
Church in Wales Records
Bartosch & Stokes, 1994, Quinquennial Report, Monkton.
St Davids, 1997-8, Diocesan Year Book.
NLW, SD/F/490, Faculty – Restoration of church, 1882.
NLW, SD/F/491, Faculty – Enlarging church, 1887.
NLW, SD/F/492, Faculty – Setting churchyard in order, 1897(?).
NLW, SD/F/494, Faculty – Erection of cross, 1909
NLW, SD/F/495, Faculty – Stained glass window and tablet, 1923.
Unpublished Accounts
Parkinson, A. J., 1980, SS Nicholas and John, Monkton, plan and notes (in National Monuments Record, Aberystwyth)
Thomas, W. G., 1964 (i), Monkton Church (in National Monuments Record, Aberystwyth)
Printed Accounts
Gordon Partnership, 1993, Redundant Religious Buildings in West Wales.
Cadw, 1981, Buildings of Special Architectural or Historic Interest (Pembroke and Pembroke Dock).
Cobb, J. R., 1883, ‘Pembroke Castle’, Archaeol. Cambrensis Vol. XIV, Fourth Series.
Fenton, R., 1903 edn., A Historical Tour through Pembrokeshire.
Freeman, E. A., 1852, ‘Architectural Antiquities of South Pembrokeshire’, Archaeol. Cambrensis, Vol. III, Second Series.
Green, F., 1913, ‘Pembrokeshire Parsons’, West Wales Historical Records Vol. III.
Hindle, B. P., 1979, ‘Medieval Pembroke’, The Pembrokeshire Historian No. 6.
Laws, E., 1909, ‘Monkton Priory’, Archaeol. Cambrensis Vol. IX, Sixth Series.
Lewis, S., 1833, A Topographical Dictionary of Wales.
Ludlow, N. D., 1991, ‘Pembroke Castle and Town Walls’, Fortress, Vol. 8.
RCAHM, 1925, Inventory: Pembrokeshire.
Salter, M., 1994, The Old Parish Churches of South West Wales.
Thomas, W. G., 1964 (ii), ‘Monkton Priory Church’, Archaeol. Journal, Vol. CXIX.
Updated: January 2022 – PKR.

