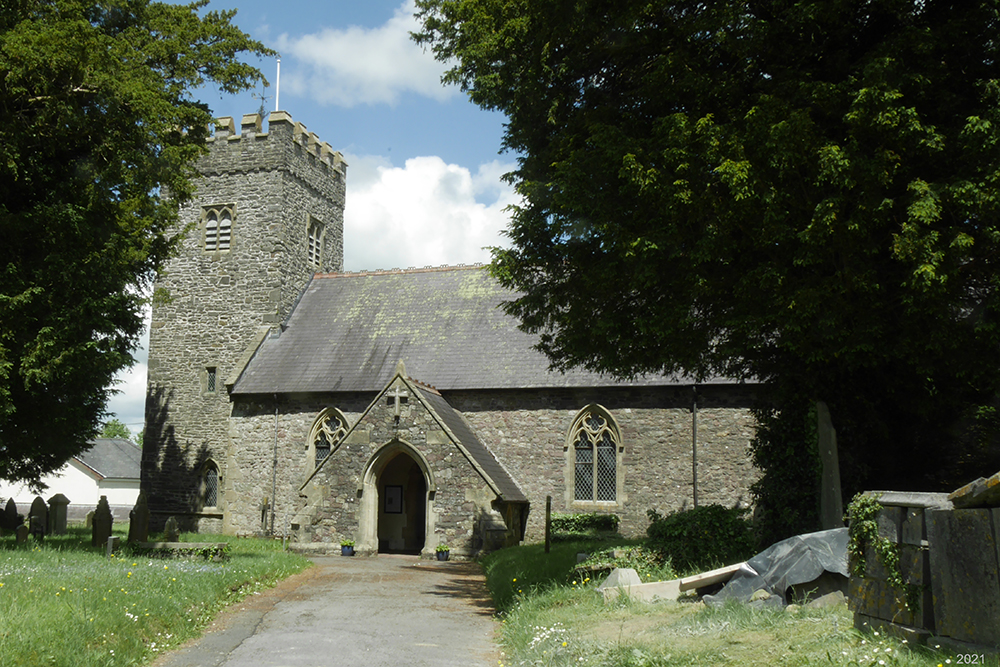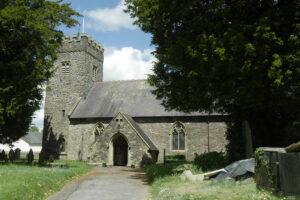
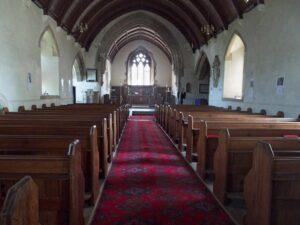
ST CADOG,
LLANGADOG,
CARMARTHENSHIRE (DINEFWR)
Dyfed PRN 4049
RB No. 3195
NGR SN 7062 2845
Listed Building No. 10936
Grade B listed (1998)
Listed Grade II. First Listed in 1996. Last Amended in 1996
Reason for Listing: Listed as a church with medieval origins retaining a good C14 tower, the rest remodelled in a consistent late C19 Decorated style. The church contains a good set of C18 – C19 memorials. It is a key element in the village centre.
SUMMARY
Medieval church; 60% medieval core fabric.
A 6-cell church, medium-large, cruciform. Consists of chancel, 2 bays; nave, 5 bays; north transept, 1 bay; south transept, 1 bay; west tower, 3 storeys; all medieval. South porch, post-medieval?, rebuilt 1888-9.
Construction is in Old Red Sandstone and limestone rubble throughout. 100% of internal walls are rendered/plastered. Slated gable roofs; tower roof not seen. Few surviving medieval features – medieval window and corbelled parapet in tower; tower unvaulted; medieval rood stair projection and door, blocked. Chancel arch, and transept arches, 1888-9. All windows, and south and west doors rebuilt 1888-9. Some external buttressing, 1888-9.
Roofs and floors: 1888-9. Finishes: 18th century render on 10% of church; remainder repointed and replastered 1888-9; some 20th century repointing.
Condition – good.
Archaeological potential – very good. Deep, wide external cutting around 10% of church; floor levels unchanged?; underfloor void; crypt/vault in 25% of church; below-ground boilerhouse in 5% of church; heating chamber in 5% of church; evidence for former components beyond church; memorials significantly close to 80% of church.
Structural value (pre 19th century) – poor-fair. 60% medieval core fabric; medieval tower window, and rood stair door.
Group value – high. Medieval landmark church with tower, in central village location; pre-conquest site; large circular churchyard with good memorials.
Phasing:
Phase 1 – Chancel, nave and transepts, 14th century.
Phase 2 – West tower, c.1500
(Phase 3 – Former south porch – post-medieval? 1694?)
Phase 4 – Restored 1888-9, high-impact; no new components; chancel, south transept and south porch rebuilt.
DESCRIPTION
St Cadog, Llangadog, is a 6-celled cruciform church, of medium-large size. It retains approximately 60% medieval core fabric.
The present church consists of a 2-bayed chancel, a 5-bayed nave, single bayed north and south transepts, a south porch and a west tower.
Construction is in medium-sized Old Red Sandstone rubble with some limestone, medieval, with some medieval oolite ashlar quoins, many rebuilt/replaced in 1888-9. There are the very limited remains of early external render on the nave north and west walls. The external pointing is largely from 1888-9 but with 20th century ribbon pointing in areas. The interior is plastered, again from 1888-9. Slated gable roofs, the nave probably always roofed at a higher level; the west tower roof was not seen. Roofs and floors, 1888-9.
A deep, wide. revetted external drain runs along the nave south wall. No evidence exists for floor level changes. An underfloor void is present. A below-ground boilerhouse lies beneath the south porch, and heating chambers within the nave. There are crypts/vaults beneath the chancel and north transept; possibly also beneath the south transept – burials are said to occur just beneath the surface of the south transept, and east of the church (Anon., 1910, 40). External memorials lie significantly close to all walls except the tower. The foundations of an apse are said to lie beyond the present east end (Anon., 1855, 306; RCAHM, 1917, 146).
The ground plan of the church has changed little since the medieval period, but few medieval features have survived, openings being largely from 1888-9. However, the chancel, nave and transepts may be all of one build, deliberately cruciform – the plan, and length of the nave suggesting a possible 14th century date.
The 3-storeyed west tower is of c.1500 (Yates, 1974, 73) and has retained most of its medieval fabric of limestone rubble, possibly with early pointing; internally, the ground floor walls are plastered, from 1888-9. There is not the basal batter typical of the region, but there is an external string-course (rebuilt in 1888-9) and the tower is untapered, and without a spiral stair turret. The ground floor openings, 2 cusped lancets and a 2-centred west door, are from 1888-9. There is no ground floor vault, but a timber ceiling replaced in 1888-9. The floor is tiled as the nave passage and at the same level, 1888-9. There is a window of 2 lights with semicircular heads in a square surround in the second stage north wall, c.1500; the south wall window is as on the ground floor. The 2-light belfry openings are all from 1888-9. The crenellated parapet lies on a corbel table; all medieval but recoped in 1888-9. The tower openings were described as all ‘square-headed slits’ in 1850 (Glynne, 1898, 362). It is in good condition.
A square external projection towards the east end of the nave north, nearly full-height and dying back into the wall, exhibits an internal blocked doorway with a 4-centred head, of the 15th-16th century, and represents a former rood-loft stair. The south door and nave west wall door are medieval entries but have been rebuilt. A internal stoup was possibly present east of the south door, but removed and blocked in 1888 (NLW, SD/F/341).
(Several mural paintings, including an ‘Angel of Death’ are said to have been present in the pre-restoration church (Anon., 1910, 31; RCAHM, 1917, 146).)
The church was ‘in good repair’ in 1684 (Anon., 1916, 184-6), when at least one bell was present (Evans, 1917, 31). An inscription built into the tower exterior bears the date ‘1694’ and may refer to a restoration (Anon., 1893, 175; Anon., 1910, 41), but ‘some parts of the walls’ were evidently in poor condition in 1705 (Evans, 1917, 83). The former south porch, rebuilt in 1888-9, may have belonged to this period.
The ‘steeple roof and ye door of ye church’ were out of repair in 1720 (Evans, 1921, 13), and the 18th century may have been a period of considerable decay – ivy was cut down from the church interior in 1785-88 (Carms. R. O., CPR/49/18). A west gallery was present by at least 1790, with ‘windows’, possibly referring to nave side wall windows? (ibid.). The window adjacent to the pulpit was fixed in 1795 (ibid.).
The early 19th century was a period of much new building work at the church rather than the minor repairs and limewashing typical of the period, but the overall plan was little changed. Both transepts and a south porch were present by 1832 (NLW, Dan-yr-allt Estate Map Book, 1832), but much new work on the porch was undertaken in 1843 (Carms. R. O., CPR/49/16). The north transept was occupied by the ‘Glansevin’ vault (Carms. R. O., CPR/49/16), and was walled off from the nave in 1815 (Carms. R. O., CPR/49/19); the vault was removed in 1888 and the remains re-interred (Anon., 1927, 20). Earth had apparently accrued all around the church walls but drains were present (Carms. R. O., CPR/49/16). The floor was flagged, and of the ‘various’ pews, the Dan-yr-allt pew featured a fireplace (Anon., 1927, 20). An organ was had been built by a local watchmaker in 1801 (Lewis, 1833), but was sold in 1843 to pay for repairs (Carms. R. O., CPR/49/16), when a new pulpit and desk were installed. The church was had been given a new ceiling in 1803 (Carms. R. O., CPR/49/19), and in 1805 a vestry room was made in the nave west bay beneath the gallery (ibid.), with a fireplace inserted in place of the west tower door, and a flagged floor. The tower west window was moved to the nave west bay north wall. The church was entirely reseated in 1813 (Carms. R. O., CPR/49/19). A new south transept window was installed in 1855 (Carms. R. O., CPR/49/20) when the west gallery and vestry were repaired. ‘Bells’ are mentioned in 1837 (Carms. R. O., CPR/49/16) and there were 3 in 1850 (Glynne, 1898, 362); one 18th century bell has survived into the 20th century (see below). In 1850 the church was described as having ‘few windows, and those mauled or modernised. To the (south) transept there is no arch’ (Glynne, 1898, 362).
It may be assumed, then, that though the core plan was unchanged, little medieval detail remained when plans for restoration were submitted, in 1874, by the architect R. J. Withers, of London (Carms. R. O., CPR/49/20). In fact, it was 1888 before restoration work commenced, this time under the architect D. Jenkins, of Gorslas, Llandybie for an estimated cost of £1212 (NLW, SD/F/341). The restoration was high-impact. The south transept and chancel walls were demolished and rebuilt (to greater extent than indicated in the Faculty); the south porch was substantially rebuilt. The nave walls were to be largely relined internally; the survival of the rood-stair doorway suggests that this may not have been done, but most walls display evidence of some refacing. Buttresses were built in the angles between the chancel and the transepts; the northern carried a flue, now blocked. A 2-centred chancel arch was rebuilt in moulded oolite; the arcades to the transepts were similarly rebuilt. All windows in the body of the church were (re)built, the east and transept windows with geometric tracery, oolite; the remainder are largely 2-centred openings for 2-light windows with central trefoils, the surrounding infill visible. The 2-centred, moulded south door, porch door, west tower door and nave west wall doors are rebuilds. An aumbry/recess, with a trefoil-moulded head, was featured in the chancel north wall. An external buttress built against nave north wall, and angle buttresses on the porch. The church was entirely reroofed in softwood, the chancel, nave and transepts with a matchboarded ‘wagon-roof’ ceiling, corbelled from the side walls in the nave; the end walls were given weather tabling. The south porch roof is of collared common rafters. A below-ground boilerhouse was inserted beneath the (rebuilt) south porch, and 2 subsidiary heating chambers within the nave. The porch, and the nave and transept passages were tiled, with gratings to heating ducts; suspended board floors were inserted beneath the new seating. The church was replastered, with a decorative fillet band; probably all the existing plaster was removed. The nave and transepts were reseated in softwood, and an oolite pulpit fitted.
There has been a fair amount of subsequent work. An organ was installed in the south transept after 1888-9 restoration (NLW, SD/F/341). The chancel floor was oolite-flagged in the later 20th century, and the oak-panelled altar table and reredos, the altar rail and the credence table are also later 20th century.
The font has an octagonal limestone bowl and a square stem and base, all one-piece and later medieval (14th-15th century).
One of the bells was seen in 1893; it was inscribed ‘1738’ (Anon., 1893, 175).
The church was Grade B listed in 1998. Listed Grade II. First Listed in 1996.
The church site may be associated with a very large, former outer enclosure (Sambrook and Page, 1995 (i), 7).
SITE HISTORY
St Cadog, Llangadog, occupied the high-certainty site, and probably the location of, a pre-conquest religious site –
Celtic dedication; churchyard formerly circular; former outer enclosure?; pre-conquest documentary reference?.
St Cadog, Llangadog, was a parish church during the post-conquest period, of the medieval Deanery of Stradtowy (Rees, 1933). The benefice formed a part of the estate of the Bishops of St Davids, a connection possibly arising during the pre-conquest period. In 1283 Bishop Bek of St Davids founded a college at the church for a precentor and 21 canons (Soulsby, 1983, 169; Lewis, 1833); it was however short-lived, being transferred to Abergwili in 1287, and doubt has been expressed as to whether the intention was ever carried out (Knight, 1919, 12-13). However, the remains of buildings to the north of the church seen in 1855 were said to belong to the college (Anon., 1855, 306), and canons were present in 1289 when Pope Nicholas IV granted William of Estavayer, a canon of Llangadog, to a prebend of Lincoln Cathedral (Lewis, 1937, 237). The church remained in the patronage of the bishop and in 1833 was rated in the king’s books at £9.
In 1998 St Cadog, Llangadog,, was a parish church. The living was a vicarage, held with Gwynfe and Llanddeusant (Benefice 634) in the Archdeaconry of Carmarthen, Rural Deanery of Llangadog and Llandeilo (St Davids, 1997-8).
Llangadog Church may be referred to in the pre-conquest Book of Llandaff (Soulsby, 1983, 169); however, doubt has been cast on Cadog being the original dedication, being a secular figure whose name has supplanted that of the original dedication to St David (Yates, 1973, 58).
STAINED GLASS
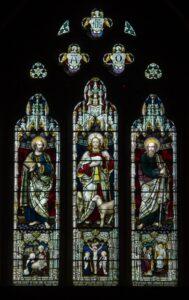
Chancel East wall by R J Newbery, London.
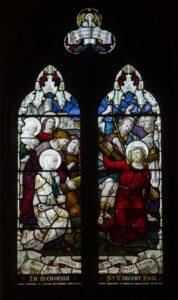
Chance North wall. J Newbery, London.
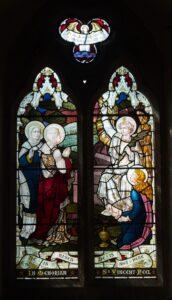
Chancel South wall. R J Newbery, London.
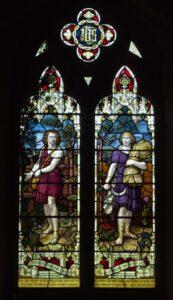
Nave, North wall (East). R J Newbery, London.
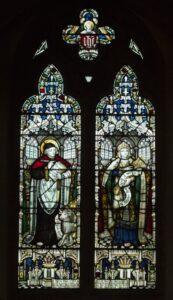
Nave, North wall (West). St Luke and Ruth. Kempe & Co, London, c1907.
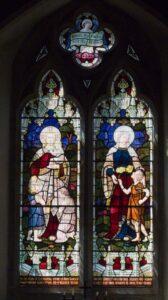
Nave, South wall. R J Newbery, London.
SOURCES CONSULTED
Map Evidence
NLW, Dan-yr-allt Estate Map Book, by W. Goode, 1832.
NLW, Ordnance Survey 1:2500, Second Edition, XXVI.15, 1906.
NLW, Parish of Llangadog, Tithe Map, 1838.
Rees, W., 1933, South Wales and the Border in the XIVth century.
Church in Wales Records
St Davids, 1997-8, Diocesan Year Book.
NLW, SD/F/341, Faculty – Restoration of church, 1888.
NLW, SD/F/342, Faculty – Removal of body, 1893.
NLW, SD/F/343, Faculty – Stained glass window, 1922.
Parish Records, Carmarthenshire Record Office, Carmarthen
CPR/49 – Llangadog:-
CPR/49/16 – Churchwardens’ Account Book, 1836-46.
CPR/49/17 – Church Rate Book, 1844-46.
CPR/49/18 – Vestry Minute Book, 1785-1801.
CPR/49/19 – Vestry Minute Book, 1801-1818.
CPR/49/20 – Vestry Minute Book, 1835-1890.
Unpublished Accounts
Sambrook, R. P., and Page, N. A., 1995 (i), The Historic Settlements of Dinefwr (Unpublished client report; copy held with Dyfed SMR).
Sambrook, R. P., and Page, N. A., 1995 (ii), The Historic Settlements of Dinefwr: Gazetteer (Unpublished client report; copy held with Dyfed SMR).
Printed Accounts
Anon., 1855, ‘Llandeilo Meeting’, Archaeol. Cambrensis, Vol. I, Third Series.
Anon., 1893, ‘Llandeilo Meeting’, Archaeol. Cambrensis, Vol. X, Fifth Series.
Anon., 1910, ‘Field Day’, Trans. Carms. Antiq. Soc. Vol. 5.
Anon., 1910, ‘Llangadock – medieval and otherwise’, Trans. Carms. Antiq. Soc. Vol. 5.
Anon., 1916, ‘Reviews and Notices’, Archaeol. Cambrensis, Vol. XVI, Sixth Series.
Anon., 1918, ‘Llangadock Church’, Trans. Carms. Antiq. Soc. Vol. 12.
Anon., 1927, ‘Field Day’, Trans. Carms. Antiq. Soc. Vol. 20.
Crossley, F. H., and Ridgway, M. H., 1947, ‘Screens, Lofts and Stalls situated in Wales and Monmouthshire: Part 8’, Archaeol. Cambrensis, Vol. XCIX.
Evans, G. E., 1915, ‘Churchwardens’ Presentments’, Trans. Carms. Antiq. Soc. Vol. 10.
Evans, G. E., 1917, ‘Churchwardens’ Presentments’, Trans. Carms. Antiq. Soc. Vol. 11.
Evans, G. E., 1918, ‘Churchwardens’ Presentments’, Trans. Carms. Antiq. Soc. Vol. 12.
Evans, G. E., 1920, ‘Churchwardens’ Presentments’, Trans. Carms. Antiq. Soc. Vol. 13.
Evans, G. E., 1921, ‘Churchwardens’ Presentments’, Trans. Carms. Antiq. Soc. Vol. 14.
Evans, G. E., 1923, ‘Churchwardens’ Presentments’, Trans. Carms. Antiq. Soc. Vol. 16.
Glynne, S. R., 1898, ‘Notes on the Older Churches in the Four Welsh Dioceses’, Archaeol. Cambrensis, Vol. XV, Fifth Series.
Jones, M. H., 1915, ‘The Ecclesiastical Place-names of Carmarthenshire’, Archaeol. Cambrensis, Vol. XV, Sixth Series.
Knight, L. S., 1919, ‘Welsh Schools AD1000-AD1600’, Archaeol. Cambrensis, Vol. XIX, Sixth Series.
Lewis, F. R., 1937, ‘Rectors of Llanbadarn Fawr, Cardiganshire’, Archaeol. Cambrensis, Vol. XCII.
Lewis, S., 1833, A Topographical Dictionary of Wales.
RCAHM, 1917, Inventory: Carmarthenshire.
Salter, M., 1984, The Old Parish Churches of South West Wales.
Soulsby, I., 1983, The Towns of Medieval Wales’.
Yates, W. N., 1973, ‘The Age of the Saints in Carmarthenshire’, The Carmarthenshire Antiquary Vol. IX.
Yates, W. N., 1974, ‘Carmarthenshire Churches’, The Carmarthenshire Antiquary Vol. X.
Updated: May 2023 – Peter K Rowland.

