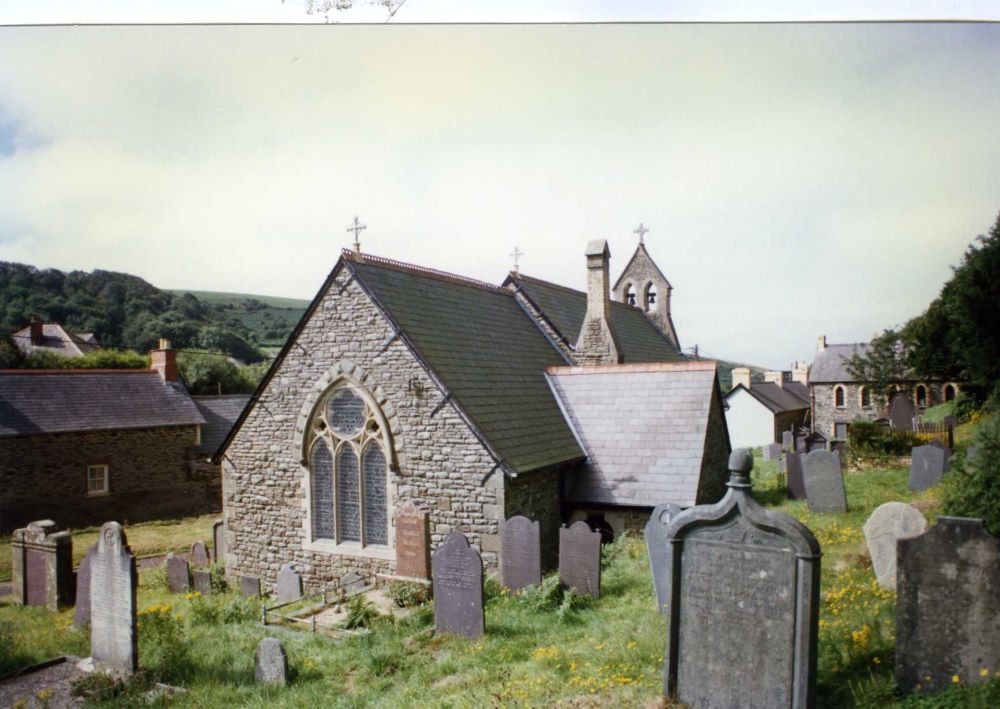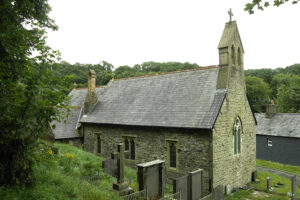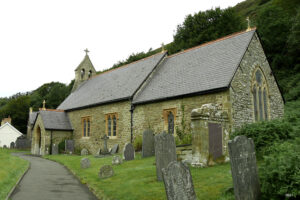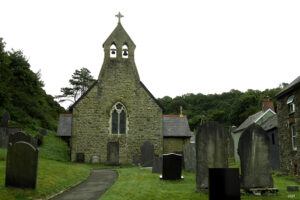



ST CARANNOG, LLANGRANOG, CEREDIGION
Dyfed PRN 16987
RB No. 3160
NGR SN 3165 5403
Not listed (1998). Not listed in 2021.
SUMMARY
19th century church; 0% pre-19th century core fabric. On site of, and same location as, medieval church (PRN 5296).
A 3-cell church, small. Consists of chancel, 2 bays; nave, 3 bays; south porch; vestry (north), 1 bay; all new built in 1884. Construction is in yellowish sandstone rubble throughout. Neo-gothic. Slate gable roofs. All openings are from 1884; western bellcote, 1884.
Roofs and floors, 1884. Finishes, 1884.
Condition – good. Some weathering.
Archaeological potential – very good. Deep cutting around 40% of church; suspended floor, and heating ducts, in 50% of church; external burial vault lies against (and below?) 10% of church; further memorials lie significantly close to 30% of church.
Structural value (pre 19th century) – poor. 0% pre 1884 core fabric.
Group value – low-medium. Village church; large churchyard.
Phasing:
All 1884.
DESCRIPTION
St Carannog, Llangranog, is a 3-celled church, of small size. It was entirely (re)built in 1884 (Evans, 1915, 32; Crossley and Ridgeway, 1946, 53) in the same location as, and on the foundations of its predecessor (PRN 5296) but nothing was retained from the earlier fabric.
The present church consists of a 2-bayed chancel, a 3-bayed nave, a south porch and a transeptal, single-bayed vestry north of the chancel west bay. Construction is in yellowish sandstone rubble throughout. All dressings are in yellow sandstone and from 1884; the 2-centred openings are neo-gothic and the 2-light windows are cusped, with simple tracery. There is a simple, gabled double bellcote at the west end. The vestry has a fireplace and chimney. The roofs are slated gables throughout. The floors are suspended except in the porch.
The earlier church was described by Meyrick in 1810 as consisting of nave and chancel; the chancel arch was pointed, with surviving rood-loft steps, and there were the remains of a west gallery (Crossley and Ridgeway, 1946, 53). In 1833 it was called a ‘neat plain edifice, without tower or spire’ (Lewis, 1833). The tithe map of 1841 (NLW, Llangranog, 1841) shows a simple rectangular cell in the same location as the present church. In a fuller description of 1855 it was ‘a small church of common Welsh type, greatly modernised…the walls low and whitewashed, no north windows – nor west – the others modern and wretched’ (Glynne, 1898, 352-3). Doubt was cast on the chancel arch being original, the bellcote was ‘modern’, and there was ‘scarcely any vestige of the original work to be seen’ (ibid.). Evans, 1915, features an illustration of the church ‘before 1884’ as a single cell; there are four 2-light windows in the south wall, apparently with tracery, and a similar 3-light east window with 2 narrow loops above; the bellcote is single, simple with a ball-finial (Evans, 1915, 32).
There is a deep cutting along the north side of the church; there is no external drain or cutting around the remainder of the church. The nave floor is suspended over heating ducts. An external burial vault lies against (and below?) the chancel south wall; further memorials lie significantly close to the south and east walls.
The font has an octagonal bowl with vertical roll-mouldings, a cylindrical stem and base, all from one piece. It is probably early 13th century.
One of the bells is dated 1658 (Evans, 1915, 32).
The church was not listed in 1998. Not listed in 2021.
SITE HISTORY
There is some evidence for the pre-conquest religious use of the site
-Celtic dedication.
St Carannog, Llangranog, was not a parish church during the medieval period (Rees, 1932), but a chapelry of Llandysiliogogo parish in the medieval Deanery of Sub-Aeron. It was in the patronage of the Bishops of St Davids, and by 1287 its tithes went towards the stipend of the Treasurer of the diocese (Evans, 1915, 33). It appears to have become a parish church in the 16th century.
The patronage was unchanged in 1833 when the living, a discharged vicarage annexed to that of Llandysiliogogo, in the Archdeaconry of Cardigan, was endowed with £600 parliamentary grant (Lewis, 1833).
In 1998 St Carannog, Llangranog, was a parish church. The living was a vicarage, held with Llandysiliogogo and Penbryn (Benefice 830) in the Archdeaconry of Cardigan, Rural Deanery of Glyn Aeron (St Davids, 1997-8).
SOURCES CONSULTED
Map Evidence
Blaeu, J., 1648, Map of Cardiganshire.
NLW, Parish of Llangranog, Tithe Map, 1841.
Rees, W., 1932, South Wales and the Border in the XIVth century.
Church in Wales Records
Hook Mason, 1992, Quinquennial Report, Llangranog.
St Davids, 1997-8, Diocesan Year Book.
NLW, SD/F/370, Faculty – Erection of chancel screen, 1917.
NLW, SD/F/371, Faculty – Stained glass window, 1927.
NLW, SD/F/372, Faculty – Oak panelling, 1930.
Printed Accounts
Crossley, F. H., and Ridgway, M. H., 1946, ‘Screens, Lofts and Stalls situated in Wales and Monmouthshire: Part 8’, Archaeol. Cambrensis, Vol. XCVIII.
Evans, G. E., 1915, ‘The Story of Llangranog’, Transactions of the Cardiganshire Antiquarian Society Vol. II.
Evans, G. E., 1917, ‘Parish Churches’, Transactions of the Carmarthenshire Antiquarian Society Vol. 11.
Glynne, S. R., 1898, ‘Notes on the Older Churches in the Four Welsh Dioceses’, Archaeol. Cambrensis, Vol. XV, Fifth Series.
Lewis, S., 1833, A Topographical Dictionary of Wales.
Salter, M., 1994, The Old Parish Churches of South West Wales.
Various, 1994, ‘The Church in Ceredigion in the Early Middle Ages’, in Davies, J. L., and Kirby, D. P. (eds.), Cardiganshire County History Vol. I.
Updated: September 2021 – PKR

