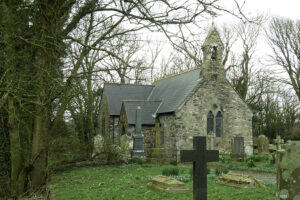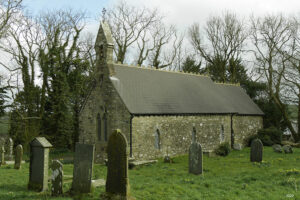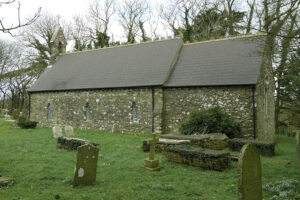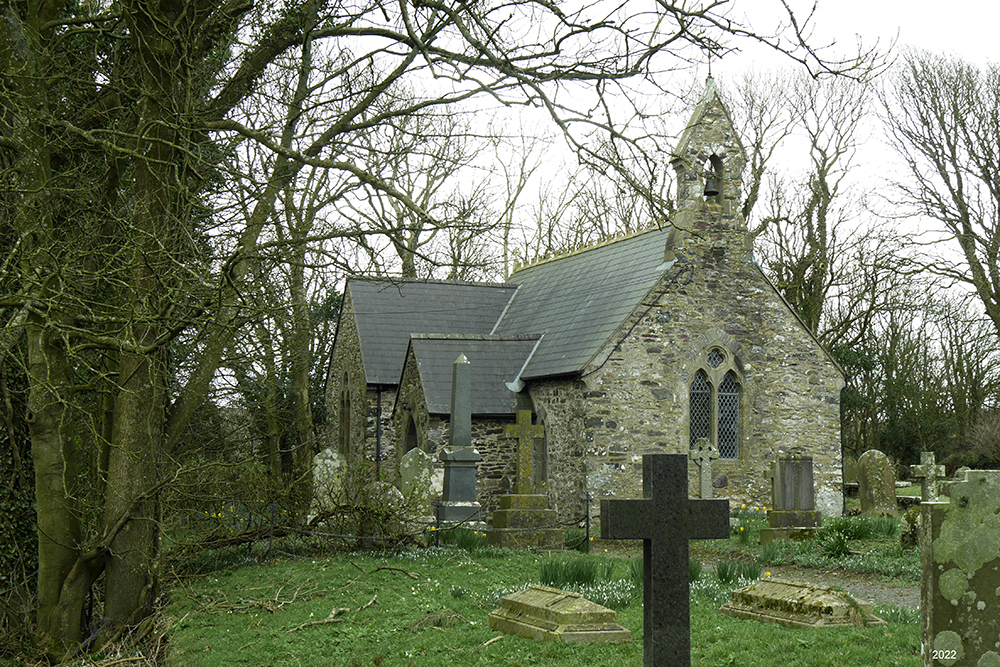


ST CATHERINE, GRANSTON, NORTH PEMBROKESHIRE (PRESELI)
Dyfed PRN 17372
RB No. 3317
NGR SM 8960 3416
Not listed (1998) (2021)
SUMMARY
Medieval church; 70% pre-19th century core fabric (medieval documentary sources have the separate Dyfed PRN 4641).
A 4-cell church, small. Consists of chancel, 2 bays; nave, 4 bays; north transept, 1 bay, with skew passage; all medieval. North porch, 1877, earlier elements?. Construction is in limestone rubble. 100% of internal walls are rendered/plastered. Slated gable roofs; skew passage lean-to roofed. Chancel arch; skew passage and arches; buttress; all medieval. North porch east wall, pre-1877?. North transept opening; north porch; north door; all windows; western single bellcote; all 1877.
Roofs and floors: 1877. Finishes: 1877.
Condition – good. Undergoing renovation in 1997.
Archaeological potential – very good. Medium-depth, secondary cutting around 100% of church, exposing footings; floors not suspended(?), above heating flues; underground heating chamber in 5% of church; no further internal crypt/vault evident; no evidence for former components beyond church; external earthwork against 5% of church, former tomb?; memorials significantly close to 30% of church.
Structural value (pre 19th century) – fair. 70% pre-19th century core fabric?. Medieval chancel arch, skew passage and arches, and buttress.
Phasing:
Phase 1 – Nave, 13th-14th century (contemporary with chancel etc?).
Phase 2 – Chancel, north transept and skew passage, 14th century.
(Phase 3 – Structure, north porch?, on site of north porch?)
Phase 4 – Restored 1877, medium-high impact; north porch (re)built.
DESCRIPTION
The present church
St Catherine, Granston, is a 4-celled church, of small size. It retains approximately 70% pre-19th century core fabric.
The present church consists of a 2-bayed chancel, a wider 4-bayed nave, a single bayed north transept with a skew passage, and a north porch. Construction is in small-large limestone rubble, unsquared and uncoursed, lower (medieval) work larger; pre-1877 pointing, largely repointed 1877. Internal render/plaster, 1877. Roofs are slated gables, the nave always roofed at a higher level; the skew passage has a slated lean-to roof.
The chancel east wall was largely rebuilt in 1877 and only the lower courses are medieval; the side walls contain more medieval fabric. The east window is from 1877 and is of 2 cusped lights with a quatrefoil spandrel in a 2-centred surround of oolite. The west bay north wall is pierced as a plain, 2-centred arch into the skew passage, from the 14th century, contemporary with the main chancel fabric?. The chancel arch is similar, and also probably 14th century; the northern respond forms a ‘pier’ with the skew passage, with a deeply chamfered north-east corner. The roof common rafters are braced to form 6 cants; all is in softwood and from 1877. The floor is polychrome tiled, also from 1877.
The nave is similar to the chancel side walls retaining most of its medieval fabric; however, the east bay north wall now opens into the north transept without an arch, a former arch presumably having been removed in, or before, 1877. The side walls have a plain, basal external offset, medieval. There are 3 windows in the south wall, and 2 in the north wall, all single cusped lancets with oolite surrounds from 1877. The north door was rebuilt in 1877 with a 2-centred polychrome head. A plain-coped buttress at the east end of the south wall is secondary, lacking the basal offset, but also medieval. The west wall features a window like the chancel east wall and similarly from 1877; the tall-gabled single bellcote at the apex has oolite shoulders and a 2-centred opening, and is all from 1877. The nave roof is of softwood and comprises scissors-braced common rafters with ashlar-posts above through-purlins, all from 1877. The passages are flagged, with an underground heating chamber (disused) and flue, and with limestone flagged flooring possibly re-used in 1877.
The north transept has been partly rebuilt as the chancel, the north wall gable being entirely from 1877; the window is like that in the chancel east wall and similarly from 1877. The transept is roofed in softwood as the nave, 1877. Floored as the nave, 1877.
The skew passage is entered from the transept through a 2-centred arch in its east wall, similar to that in the chancel north wall and also 14th century. The skew passage has a lean-to softwood roof up to chancel eaves level, and its external wall is pierced by a quatrefoil-headed lancet in a square oolite surround, from 1877.
The north porch is almost entirely from 1877 and is built from squared limestone rubble, with oolite-coped buttresses at the angles. However, the east wall is of mixed rubble, unsquared but roughly coursed, which appears to be the remnant of an earlier structure. The porch door has a 2-centred oolite surround, from 1877. The roof is of softwood common rafters with collars and ashlar posts, 1877. The floor is quarry-tiled directly on the substrate, 1877?
A medium-depth, secondary earth-cut cutting runs around the church, with revetted sections, exposing footings in many areas. The floors are not suspended(?) but lie above heating flues in the nave where there is also an underground heating chamber; no further internal crypt/vault is evident. There is no evidence for former components beyond the present walls. A small, square external earthwork against the south-west corner of nave, with parchmark, former tomb?; 3 memorials are significantly close to the south walls.
Structural development
The church has retained its medieval plan, but the upper parts of the chancel walls were rebuilt in 1877, when the north porch was new built (or rebuilt). RCAHM, 1925, suggest that the church was entirely rebuilt in 1877 (RCAHM, 1925, 101) but this is not the case, as the presence of a skew passage demonstrates, and the church is (reliably?) shown with a north transept on the tithe map of 1839 (NLW, Granston, 1839). The nave may be 13th or 14th century while the chancel, north transept and skew passage may be contemporary, or from the later 14th century; the chancel arch and skew passage arches are similar. The east wall of the north porch contains an area of fabric unlike the rest, which may be the remnant of an earlier porch, of unknown date; no porch is shown on the tithe map (ibid.).
The church was described in 1833 as ‘a plain edifice, not claiming notice for any peculiarity of architecture’ (Lewis, 1833). It was restored in 1877 under the architect E. H. Lingen Barker (Jones, 1994, 1) no further details are known. The restoration was of medium-high impact and featured the rebuilding of areas of the chancel walls and the north transept opening into Th. nave. The north porch was new built/rebuilt?. The church was entirely refenestrated with present windows. The church was replastered, all the existing plaster having probably been stripped. The present roofs were built, without tabling. The church was refloored with the present tiles, and flags ?re-used from an earlier floor, and the chamber and flues for a ‘Porritt’s’ underground heating apparatus was installed. The seats are oak pews on free-standing boarded flooring. The oak pulpit and altar rail on turned balusters were fitted.
There appears to have been little further work, but the church was undergoing renovation, including reslating, in Autumn 1997.
The limestone font has an octagonal bowl, a cylindrical stem and a square base, all from the later 14th century (RCAHM, 1925, 101).
The church was not listed in 1998. Not Listed in 2021.
SITE HISTORY
There no firm evidence for any pre-conquest religious use of the site.
St Catherine, Granston, was a parish church during the post-conquest period, of the medieval Deanery of Pebidiog (Rees, 1932). The living was appendent to St Dogmael’s Abbey and, as ‘Ecclesia de Villa Grandi’, was assessed in 1291 at £5 6s 8d for tenths to the king, the amount payable being 10s 8d (Green, 1911, 302).
The living had become united with that of St Nicholas prior to 1536, probably under some arrangement between the Abbot of St Dogmaels and the Bishop of St Davids; the Abbot was the rector of the united churches while the then vicar had been collated by the Canons Resident of St Davids Cathedral (ibid.). In 1536 the annual value of ‘Grandeston and Sancti Nicholai’ was £6 8s 11d, in tenths 12s 10½d (ibid.).
With the dissolution, St Dogmael’s Abbey and its appurtenances fell to the crown. The churches remained united in the patronage of the Bishop, but Granston rectory was appendent to the crown while St Nicholas was appendent to the Cathedral as the Prebend of St Nicholas (ibid.).
By 1786, the two livings had been joined by Mathry as a discharged vicarage of the Archdeaconry of St Davids, with an annual value of £24, rated in the king’s books at £6 8s 11½d (ibid.). The union continues into the 1990s.
In 1998 St Catherine, Granston, was a parish church. The living was a vicarage, held with Mathry, St Edren’s, St Nicholas and Jordanston (Benefice 655) in the Archdeaconry of St Davids, Rural Deanery of Dewisland and Fishguard (St Davids, 1997-8).
SOURCES CONSULTED
Map Evidence
NLW, Parish of Granston, Tithe Map, 1839.
Rees, W., 1932, South Wales and the Border in the XIVth century.
Church in Wales Records
Jones, W., 1994, Quinquennial Report, Granston.
St Davids, 1997-8, Diocesan Year Book.
Parish Records, Pembrokeshire Record Office, Haverfordwest
(HPR/11 – Granston)
Printed Accounts
Gordon Partnership, 1993, Redundant Religious Buildings in West Wales.
Crossley, F. H., and Ridgway, M. H., 1957, ‘Screens, Lofts and Stalls situated in Wales and Monmouthshire: Part 8’, Archaeol. Cambrensis, Vol. CVI.
Green, F., 1911, ‘Pembrokeshire Parsons’, West Wales Historical Records Vol. I.
Lewis, S., 1833, A Topographical Dictionary of Wales.
RCAHM, 1925, Inventory: Pembrokeshire.
Salter, M., 1994, The Old Parish Churches of South West Wales.
Updated: March 2022 – PKR.


