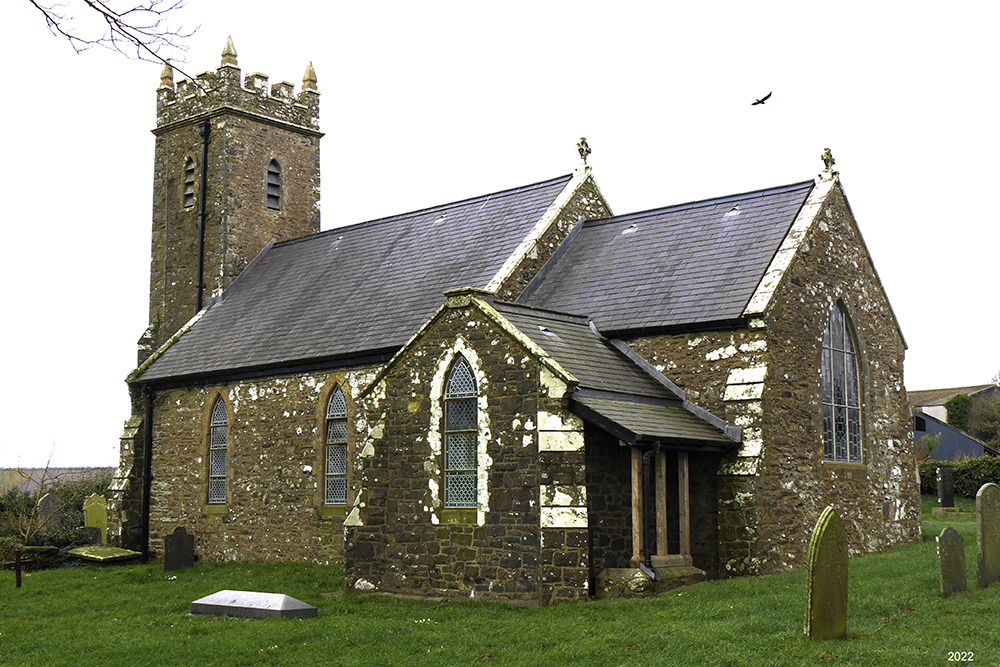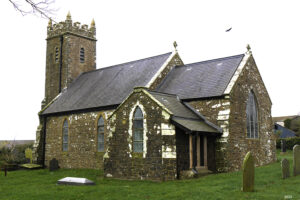
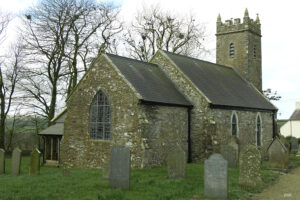
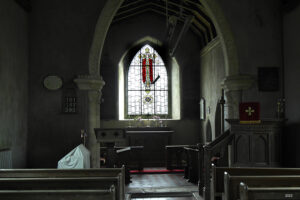
ST CAWRDA, JORDANSTON, NORTH PEMBROKESHIRE (PRESELI)
Dyfed PRN 5024
RB No. 3318
NGR SM 9186 3252
Listed Building No. 15197
Grade II listed (1998)
First Listed in 1994. Last amended in 1995.
Reasons for Listing: Listed for for group value with Jordanstone Hall and for its interesting monuments, dating from 1617.
SUMMARY
18th century church; 80% pre-19th century core fabric. On site of, and in same location as, medieval church (no separate Dyfed PRN).
A 3-cell church, medium-sized. Consists of chancel, 2 bays; nave, 2 bays; all 1797. West tower, 3 storeys; vestry (south), 1 bay over cellar; 1863. Construction is in limestone rubble. Neo-gothic. All internal walls are rendered/plastered. Slate gable roofs. Openings are all from 1863, including chancel arch. Buttresses, 1863. West tower with main entrance, buttresses, crenellations and pinnacles, 1863.
(17th century monuments in church.)
Roofs and floors, 1863?. Finishes, 1910-1997.
Condition – good.
Archaeological potential – good-very good. Church entirely rebuilt in 1797, in same location as earlier church and above its foundations, and restored in 1863; no physical evidence for pre-1797 church; slight platform beneath 50% of church; external shallow concrete drain around 100% of church; no evidence for floor level changes; underfloor void; cellar beneath 20% of church; no further crypt/vault evident; no evidence of former components beyond church; memorials significantly close to 25% of church.
Structural value (pre 19th century) – good. 80% 18th century core fabric.
Group value – medium. Landmark church with 19th century tower; adjacent to Grade II listed 18th century mansion.
Phasing:
Phase 1 – Chancel and nave, 1797.
Phase 2 – West tower and vestry, 1863.
Phase 3 – West tower restored in 1880, low impact.
Phase 4 – Church restored in 1910, very low impact.
DESCRIPTION
St Cawrda, Jordanston, is a 3-celled church, of medium size. It was (re)built in 1797 by an unknown architect (Jones, 1994, 1), on the same location as the medieval church but no earlier fabric was retained. It was restored in 1863.
The present church consists of a 2-bayed chancel, a 3-bayed nave, a west tower, with the main entrance, and a transeptal vestry of 1 bay, against the south wall of the chancel east bay.
The chancel and nave are constructed is in limestone rubble throughout, unsquared but roughly coursed and without true quoins, all of 1797. The external pointing is from 1911. The internal walls are rendered/plastered. All dressings are in oolite, from 1863 and neo-gothic, and include the chancel arch and plain 2-centred windows and doors. The external buttressing is also of 1863. The roofs are slated gables, the nave at a higher level than the chancel, from 1863?.
The 1797 church was described as a ‘small, neat edifice’ in 1833, but ‘not distinguished by any interesting architectural details’ (Lewis, 1833).
The west tower is of similar construction, but all from 1863. It has 3 storeys. The main entrance to the church occupies the ground door, and is a plain 2-centred arch. The belfry openings are as in the chancel and nave. The corners are angle-buttressed, and the tower is pinnacled and crenellated, all with oolite dressings and all apparently from 1863, although the tower was restored in 1880 (Cadw, 1995, 4). The roof was not seen. The vestry is similarly from 1883, and of the same construction including the openings. It is transeptal, with a slated gable roof at a lower level than the nave roof, from 1863?. It lies over a basement that is partly below-ground; an outside doorway is reached up an external flight of steps. The floor is suspended, from 1863?.
The church underwent some low-impact restoration in 1910. It was ‘put into good repair, and…the architectural peculiarities of the old building have been preserved’ (Anon., 1911, 155). There is little field evidence for this restoration, which may have been purely superficial and confined to repairs, finishes, fittings etc., but may have included the roofs. The tower underwent some further restoration, including repointing, in 1997.
There is no physical evidence for the pre-1797 church. A slight platform lies south of the church, its low scarp slope running parallel, and may represent primary made ground on the slight downhill slope in the yard. A shallow, concrete-lined external drain runs around the entire church, from 1911?. The southern vestry overlies a basement below yard level. There is no evidence for internal floor level changes, but an underfloor void is present beneath the suspended floors. No vault or crypt is evident. There is no evidence for any former components beyond the present walls. Some memorials lie significantly close to the south walls.
The plain font is possibly 12th century (Dyfed SMR; RCAHM, 1925).
In the church is a monument from 1617, and one from 1675.
The church was Grade II listed in 1998.
First Listed in 1994. Last amended in 1995.
SITE HISTORY
There is some evidence for the pre-conquest use of the site –
Celtic dedication.
St Cawrda, Jordanston, was a parish church during the post-conquest period, of the medieval Deanery of Pebidiog (Rees, 1932). The living was a rectory (Green, 1912, 213) which from the first appears to have been appendent to the Manor of Jordanston in the Lordship of Dewsland (Pebidiog). In 1291, ‘Ecclesia de Villa Jorhadi’ was assessed at £6 13s 4d for tenths to the king, the amount payable being £2 13s 4d (ibid.). In 1536 the annual value was £6 3s 7d, in tenths 12s 4½d (ibid.).
The annual value of the rectory of ‘Jordanston alias Tre Jordan’ was £20 in 1786; it was rated in the king’s books at £6 3s 9d (ibid.) and in private patronage. By 1833, the discharged vicarage, of the Archdeaconry of St Davids, was endowed with £400 royal bounty (Lewis, 1833).
In 1998 St Cawrda, Jordanston, was a parish church. The living was a vicarage, held with Mathry, St Edren’s, Granston and St Nicholas (Benefice 655) in the Archdeaconry of St Davids, Rural Deanery of Dewisland and Fishguard (St Davids, 1997-8).
St Cawrda(f) has traditionally been the Jordanston dedication; the saint has mainly North Welsh connections and there is only one other dedication in West Wales, at Llanwrda, Carms. (Yates, 1973, 67). Rees, 1932, has the church dedicated to St Mary.
Stained Glass:
Only one stained glass window.
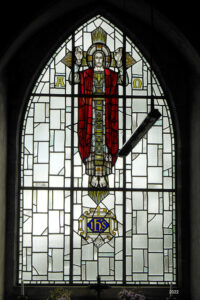
“The Crucifixion”, 1949. Studio: Celtic Studios, Swansea.
SOURCES CONSULTED
Map Evidence
NLW, Parish of Jordanston, Tithe Map, 1843.
Rees, W., 1933, South Wales and the Border in the XIVth century.
Church in Wales Records
Jones, W., 1994, Quinquennial Report, Jordanston.
St Davids, 1997-8, Diocesan Year Book.
Parish Records, Pembrokeshire Record Office, Haverfordwest
(HPR/124 – Jordanston)
Printed Accounts
Gordon Partnership, 1993, Redundant Religious Buildings in West Wales.
Anon., 1911, ‘Notes and Queries’, Archaeol. Cambrensis, Vol. XI, Sixth Series.
Cadw, 1995, Buildings of Special Architectural or Historic Interest (Scleddau).
Crossley, F. H., and Ridgway, M. H., 1957, ‘Screens, Lofts and Stalls situated in Wales and Monmouthshire: Part 8’, Archaeol. Cambrensis, Vol. CVI.
Green, F., 1912, ‘Pembrokeshire Parsons’, West Wales Historical Records Vol. II.
Lewis, S., 1833, A Topographical Dictionary of Wales.
RCAHM, 1925, Inventory: Pembrokeshire.
Yates, W. N., 1973, ‘The Age of the Saints’, The Carmarthenshire Antiquary Vol. IX.
Updated: March 2022 – PKR.

