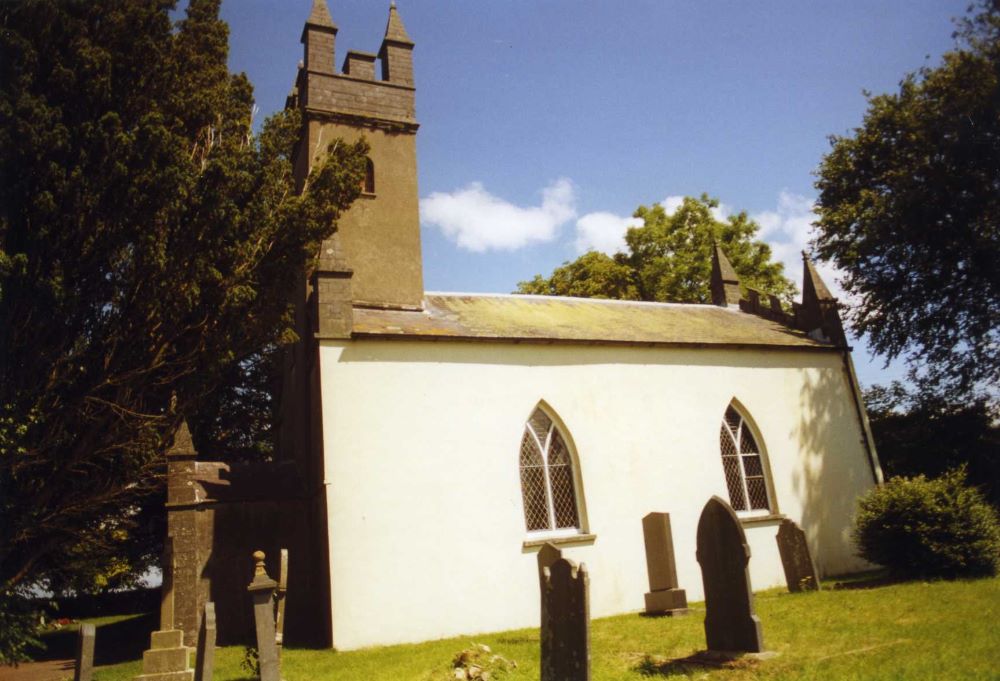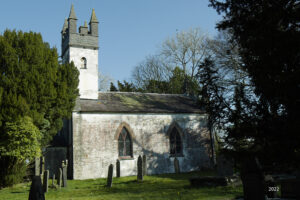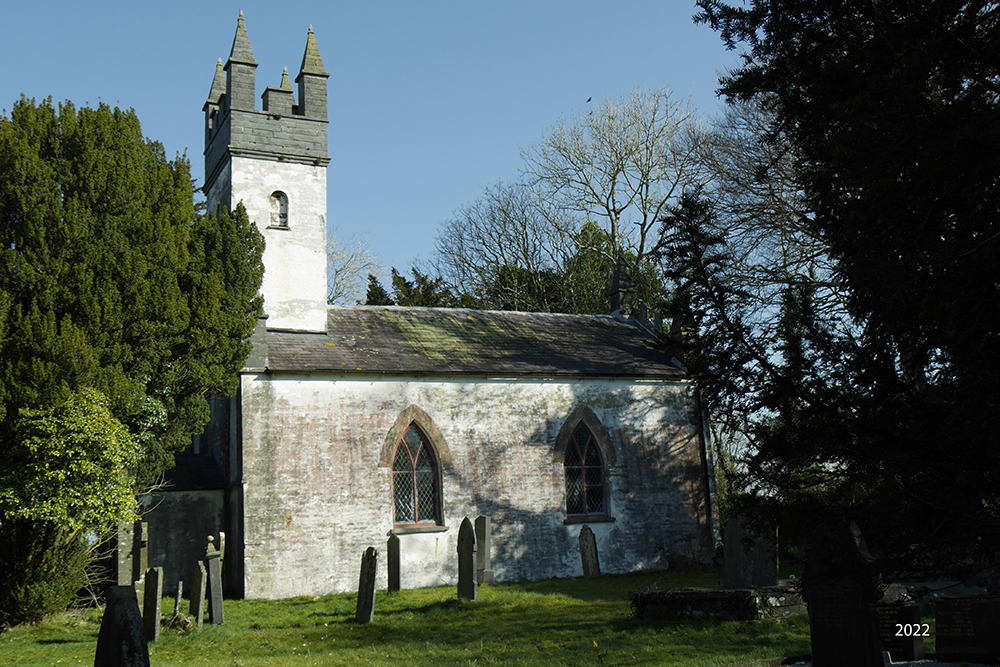

ST COLMAN, CAPEL COLMAN, NORTH PEMBROKESHIRE (PRESELI)
Dyfed PRN 5085
RB No. 3727
NGR SN 2165 3840
Listed Building No. 11971
Grade II listed (1998)
First Listed in 1952. Last amended in 1995.
Reasons for listing: None given.
SUMMARY
19th century church; 0% pre-19th century core fabric. On site of, and in same location as, medieval church (no separate Dyfed PRN).
A 2-cell church, small. Consists of chancel/nave, 2 bays; west porch; west turret over chancel/nave; all 1835-7. Vestry (north), 20th century. Construction is in limestone and slate rubble, and slate ashlar. Neo-gothic. All internal walls are rendered/plastered. Slate gable roofs; the vestry with a slate lean-to roof. West turret buttressed and pinnacled, 1835-7. Openings are mainly from 1835-7 and include the west doorway; one window is from 1895 and all timber window frames were renewed in 1895.
Internal timber gallery, classical, 1835-7.
Roofs, 1835-7; floors, 1895. Finishes, 1835-20th century.
Condition – fair-good. Tower is apparently leaning (A. Gordon, 1993).
Archaeological potential – good-very good. Church entirely rebuilt in 1835-7, in same location as earlier church; no structural or physical evidence for earlier church, but an earthwork lies immediately to north-west – debris? earlier feature? funerary?; Very shallow external drain around 100% of church; deep buried drain around 25% of church; no evidence for floor level changes; underfloor void in 50% of church; no crypt/vault evident; no evidence of former components beyond church; memorials significantly close to 25% of church.
Structural value (pre 19th century) – poor. 0% pre-19th century core fabric.
Group value – medium-high. 19th century church in medieval churchyard; within estate with good estate buildings.
Phasing:
Phase 1 – Chancel/nave, west porch, west turret, 1835-7.
Phase 2 – Restored 1895, low-medium impact, no new components.
Phase 3 – Vestry, 20th century.
DESCRIPTION
St Colman, Capel Colman, is a 2-celled church, of small size. It was (re)built in 1835-7 by the architect Daniel Davies (A. Gordon, 1993), in the same location as its predecessor but retaining none of the earlier fabric.
The present church consists of a 2-bayed chancel/nave, a western turret over the west bay, a west porch and a later lean-to vestry against the east bay north wall. Construction is in medium-sized limestone and slate rubble, unsquared but roughly coursed, with squared quoins; the west porch and turret are in slate ashlar; all is in early 19th century ‘Estate Chapel’ style, broadly neo-gothic. There is external pointing of the 19th century, but the turret and vestry have 20th century pebbledash render. The internal walls are rendered/plastered, partly replastered in 1895. The west turret is buttressed and pinnacled in slate ashlar, 1835-7; there are no further mouldings. All openings, except in the vestry and the window high on the north side of the chancel/nave, are from 1835-7 and include the west and porch doors; all have simple 2-centred heads, the windows featuring oak frames with Y-tracery from 1895. The chancel/nave is roofed continuously as a slated gable, with a suspended ceiling, of 1835-7, while the vestry has a slate lean-to roof up to the eaves of the east bay; the turret roof was not seen. Internally, the timber west gallery survives from 1835-7, and is Classical in style.
The church was restored in 1895, under the architect R. Thomas of Cardigan (NLW, SD/F/76). The restoration was low-medium impact. The church was refloored, with tiles in the east bay and suspended woodblock flooring in the west bay; the west porch was tiled directly onto the substrate. A new window was opened high on the north wall of the west bay and the present window frames installed throughout (see above). The interior was partly replastered. The present oak seating, pulpit, desk and alter rail were installed. The present font was fitted.
Some subsequent work has been performed. The pebbledash surfaces (see above) are 20th century, while the northern lean-to vestry is a 20th century addition.
There is no structural or physical evidence for the earlier church. However, an earthwork mound/bank lies immediately north-west of the church, of unknown origin; is it funerary? prehistoric? or merely debris?. A very shallow external drain runs all around the church, from 1835-7? or 1895?. A deeper below-ground drain of the 1990s runs around the east wall. There is no evidence for internal floor level changes. An underfloor void was excavated in 1895. No vault or crypt is evident. There is no evidence for former components beyond the present church walls. Some memorials are significantly close to the east end of the church.
The form of the earlier church is not known. George Owen suggested in 1594 that the medieval chapel was, at least temporarily, abandoned (Green, 1911, 260). It certainly was in 1721 as far as worship was concerned (ibid.) and according to a contemporary account only served ‘for the solitary habitation of owles and jackdaws’. In fact no presentations appear to have been made to the incumbency between 1501 and 1772. However, the church was apparently rebuilt in 1764 (Cadw, 1995), and was restored again in 1810 before the 1835-7 rebuild (Cadw, 1995). The 1810 church was described as ‘a neat edifice’ by Samuel Lewis in 1833 (Lewis, 1833).
The font was ‘new’ in 1895 (NLW, SD/F/76).
An ECM formerly lay, it is said, in the yard, but was moved to a neighbouring hedgerow in the 18th century (Anon., 1861, 209-11).
The present church was Grade II listed in 1998. On Cilwendeg Estate (Now Pembs. County Council).
First Listed in 1952. Last amended in 1995.
SITE HISTORY
There is some evidence for the pre-conquest religious use of the site –
Celtic dedication; ECM formerly in yard?
St Colman, Capel Colman, was not a parish church during the post-conquest period, but a chapelry of the medieval Deanery of Emlyn (Rees, 1932). It is mentioned in 1394 as ‘Llangolman’ when it was held with the chapel of Cilfowir in Maenordeifi parish (Green, 1911, 260), as it still was in 1492. The living appears to have been a perpetual curacy (ibid.).
Capel Colman was in royal hands in 1594, but it may have been, during this period, temporarily abandoned (ibid.). It certainly had been by 1721 (ibid.; see above). In fact no presentations appear to have been made to the incumbency between 1501 and 1772, when the curate was presented by the local squire Owen Brigstocke, and the chapel was united with Llanfihangel Penbedw. Its tithes and ancient endowments had, during the intervening period, presumably all been seized by the crown, but the church has been gradually re-endowed and by 1833 the living, in the Archdeaconry of St Davids and the alternate patronage of the Brigstocke family and a Major Bowen, was endowed with £800 royal bounty (Lewis, 1833). Capel Colman had become a parish church by now.
In 1998 St Colman, Capel Colman, was a parish church. The living was a vicarage, held with Maenordeifi, Llanfihangel Penbedw, Clydau, Penrhydd and Castellan (Benefice 805), in the Archdeaconry of Cardigan, Rural Deanery of Cemais and Sub-Aeron (St Davids, 1997-8).
SOURCES CONSULTED
Map Evidence
Rees, W., 1932, South Wales and the Border in the XIVth century.
Church in Wales Records
Jones, W, 1995, Quinquennial Report, Capel Colman.
St Davids, 1997-8, Diocesan Year Book.
NLW, SD/F/76 – Restoration of church, 1895.
Parish Records, Pembrokeshire Record Office, Haverfordwest
(HPR/113 – Capel Colman)
Printed Accounts
Gordon Partnership, 1993, Redundant Religious Buildings in West Wales.
Anon., 1861, ‘The Crosses of Wales’, Archaeol. Cambrensis, Vol. VII, Third Series.
Cadw, 1995, Buildings of Special Architectural or Historic Interest (Boncath).
Crossley, F. H., and Ridgway, M. H., 1957, ‘Screens, Lofts and Stalls situated in Wales and Monmouthshire: Part 8’, Archaeol. Cambrensis, Vol. CVI.
Green, F., 1911, ‘Pembrokeshire Parsons’, West Wales Historical Records Vol. I.
Lewis, S., 1833, A Topographical Dictionary of Wales.
RCAHM, 1925, Inventory: Pembrokeshire.
Up dated: March 2022 – PKR


