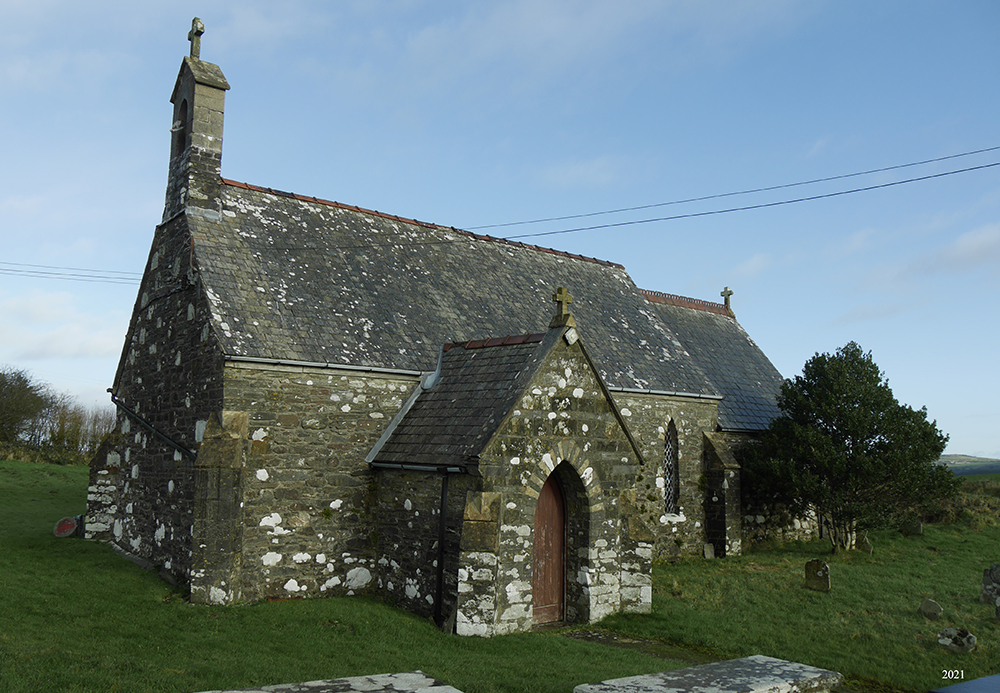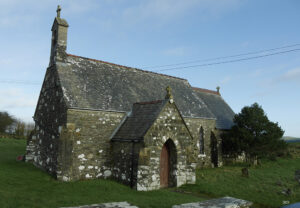
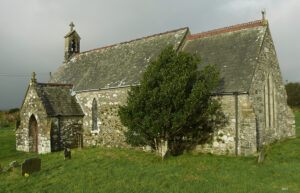
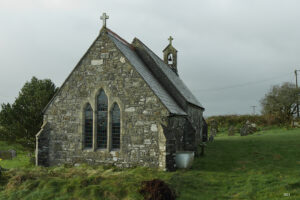
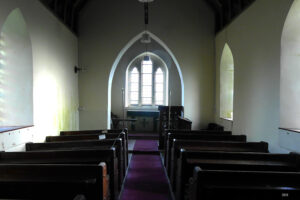
ST COLMAN, LLANGOLMAN, NORTH PEMBROKESHIRE (PRESELI)
Dyfed PRN 4944
RB No. 3412
NGR SN 1165 2685
Not listed (1998) (2022)
SUMMARY
19th century church; 0% pre-19th century core fabric. On site of, and in same location as, medieval church (no separate Dyfed PRN).
A 3-cell church, small. Consists of chancel, 1 bay; nave, 3 bays; earlier 19th century. South porch, 1866. Construction is in limestone rubble. Neo-gothic. All internal walls are rendered/plastered. Slate gable roofs throughout. Openings are all from 1866 and include the chancel arch?, and south doorway. Western single bellcote, 1866. External angle buttresses, 1866.
Roofs and floors, 1866. Finishes, 1866-late 20th century.
Condition – good.
Archaeological potential – good. Church entirely rebuilt in the earlier 19th century, in same location as earlier church; no structural or physical evidence for earlier church; shallow, slate-lined external drain around 100% of church; no evidence for floor level changes; underfloor void; no crypt/vault evident; no evidence of former components beyond church.
Structural value (pre 19th century) – poor. 0% pre-19th century core fabric.
Phasing:
Phase 1 – Chancel and nave, earlier 19th century.
Phase 2 – Restored 1866, medium-high impact, south porch built.
DESCRIPTION
St Colman, Llangolman, is a 3-celled church, of small size. It was entirely (re)built in the earlier 19th century, in the same location as its predecessor but retaining none of the earlier fabric.
The present church consists of a single bayed chancel, a 2-bayed nave and a south porch.
The chancel and nave are from the earlier 19th century rebuild. Construction is in medium-sized limestone rubble, unsquared and uncoursed, stylistically early 19th century. The external pointing is all 20th century, and the chancel was repointed during the late 20th century. The internal walls are rendered/plastered, all of 1866?. Slated gable roofs throughout, the chancel roof now lying at a lower level than the nave. All openings are later.
The church was restored in 1866 (RCAHM, 1925, 170). The restoration was of medium-high impact. The church was possibly refloored with suspended floors?, and possibly reroofed. The chancel arch may have been rebuilt. All other openings are from the 1866 restoration, and include the simple, 2-centred neo-gothic lancets without surrounds, and the similar south door. Angle buttresses were built against the corners of the building, in squared and coursed limestone rubble. The present bellcote was constructed on the nave west wall; it is a simple gabled structure with a plain 2-centred opening. The south porch was built (new?), in squared and coursed rubble like the buttresses, and with a simple 2-centred doorway lacking a surround.
There is no structural or physical evidence for the earlier church. A shallow external drain runs all around the church, with slate lining, from 1866?. There is no evidence for internal floor level changes. An underfloor void may be present. No vault or crypt is evident. There is no evidence for former components beyond the present church walls.
The form of the earlier church is not known. It was described as ‘not distinguished by any architectural details of importance’ by Samuel Lewis in 1833 (Lewis, 1833).
The font is not medieval.
The church was not listed in 1998; it has been declared a Building of Special Historic or Architectural Interest.
Not listed in 2022.
SITE HISTORY
There is some evidence for the possible pre-conquest religious use of the site –
Celtic dedication.
St Colman, Llangolman, was not a parish church during the post-conquest period, but a chapelry of the medieval Deanery of Cemais (Rees, 1932) which was, along with the chapelry of Llandeilo Llwydarth, annexed to the vicarage of Maenclochog which in turn was granted to St Dogmael’s Abbey by David de Rupe (‘Roche’) c.1320 (Green, 1912, 282).
At the dissolution Maenclochog and its dependent chapelries fell to the crown and in 1536 were leased to John Leche of Llawhaden (ibid.); the king appears to have retained the advowson. In 1594 Llangolman was described as a curacy, in the patronage of Queen Elizabeth I (Green, 1912, 246) along with Maenclochog and Llandeilo Llwydarth. In 1786 the benefices of Maenclochog, Llandeilo Llwydarth and Llangolman were united (ibid.); the union was formalised in 1877 and continued in 1998.
Their annual value in 1786 was £25, rated in the king’s books at £3 18s 9d (Green, 1912, 282). In 1833, the perpetual curacy of Llangolman, in the Archdeaconry of St Davids, was endowed with £800 royal bounty (Lewis, 1833).
St Colman, Llangolman, was a parish church in 1998. The living was a vicarage, held with Maenclochog, Llandeilo Llwydarth, Henry’s Moat, Mynachlogddu, New Moat and Llys-y-fran (Benefice 831) in the Archdeaconry of St Davids, Rural Deanery of Daugleddau (St Davids, 1997-8).
SOURCES CONSULTED
Map Evidence
Rees, W., 1932, South Wales and the Border in the XIVth century.
Church in Wales Records
Jones, W., 1994, Quinquennial Report, Llangolman.
St Davids, 1997-8, Diocesan Year Book.
Parish Records, Pembrokeshire Record Office, Haverfordwest
(HPR/86 – Llangolman)
HDX/1212/35 – Memorial transcriptions survey, 1991.
Printed Accounts
Gordon Partnership, 1993, Redundant Religious Buildings in West Wales.
Anon., 1864, ‘Haverfordwest Meeting’, Archaeol. Cambrensis, Vol. X, Third Series.
Crossley, F. H., and Ridgway, M. H., 1957, ‘Screens, Lofts and Stalls situated in Wales and Monmouthshire: Part 8’, Archaeol. Cambrensis, Vol. CVI.
Green, F., 1912, ‘Pembrokeshire Parsons’, West Wales Historical Records Vol. II.
Jones, E. D.,, 1934, ‘A Survey of South Wales Chantries, 1546’, Archaeol. Cambrensis, Vol. LXXXIX.
Lewis, S., 1833, A Topographical Dictionary of Wales.
RCAHM, 1925, Inventory: Pembrokeshire.
Salter, M., 1994, The Old Parish Churches of South West Wales.
Up dated; February 2022 – PKR.

