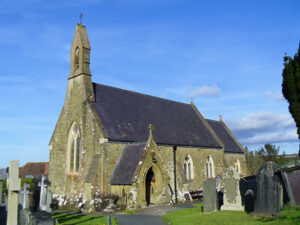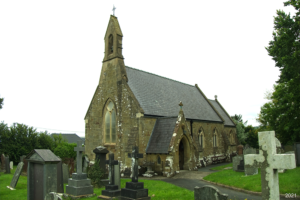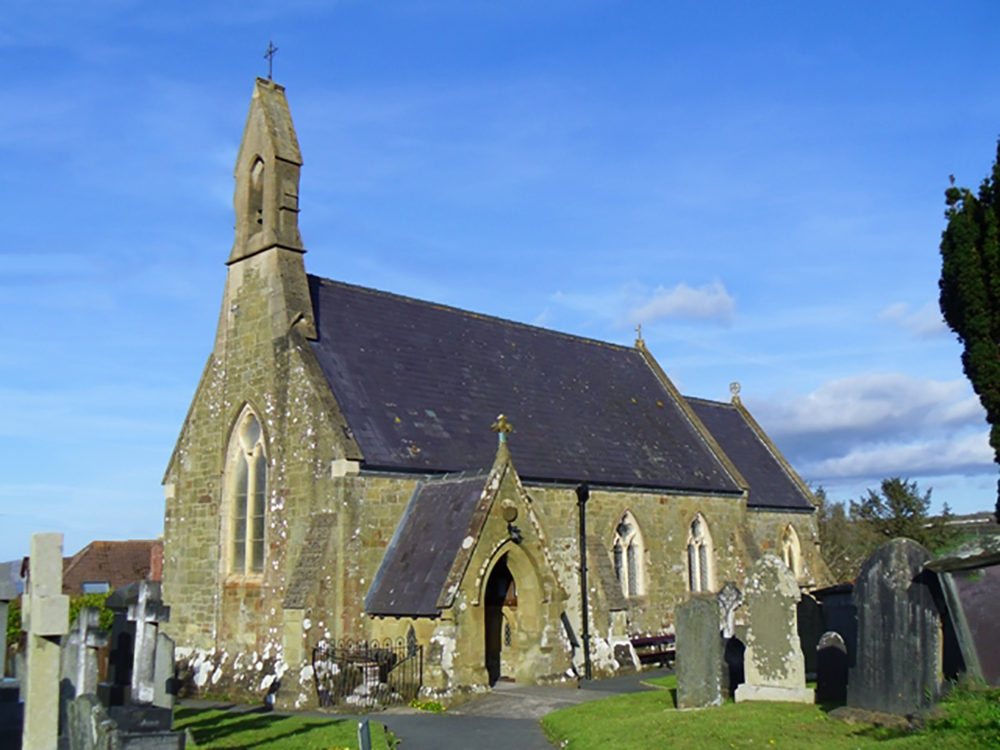

ST CYNWYL, ABERPORTH, CEREDIGION
Dyfed PRN 5235
RB No. 3256
NGR SN 2560 5106
Listed Building no. 16079
Grade II listed (1998)
First Listed in 1995. Last Amended in 1995.
Reason for Listing: Included as a good small Victorian Gothic church, the first by R J Withers in Cardiganshire.
SUMMARY
19th century church; 0% medieva pre-19th century core fabric. On site of, and on foundations of, medieval church.
A 3-cell church, small-medium sized. Consists of chancel, 2 bays; nave, 3 bays; south porch, vestry (north), 1 bay; all 1855-7. Boilerhouse (east of vestry), earlier 20th century. Construction is in squared sandstone rubble, boilerhouse rendered, in brick? Slate gable roofs; vestry and boilerhouse with slate lean-to roofs. All openings are from 1855-7, neo-gothic and in yellow oolite; external buttressing, 1855-7; western single bellcote, 1855-7.
Roofs, floors and finishes: 1855-7 and 20th century.
Condition – good..
Archaeological potential – very good. External platform around 50% of church, constructional?, primary? 1855-7?; no external cutting or drain; floor levels raised; suspended over heating ducts in 50% of church; external memorials significantly close to 75% of church.
Structural value (pre 19th century) – poor. 0% pre 1855 core fabric.
Group value – medium-high. C19 rural landmark church; churchyard with good early memorials.
Phasing:
Phase 1 – Chancel, nave, south porch and vestry – 1855-7.
Phase 2 – Boilerhouse, earlier 20th century.
DESCRIPTION
St Cynwyl, Aberporth, is a 3-celled church, of small-medium size. It was entirely (re)built in 1855-7 on the same site, and on the foundations of its predecessor, but nothing was retained from the earlier fabric.
The present church consists of a 2-bayed chancel, a 3-bayed nave, a south porch, a single-bayed vestry north of the chancel east bay, and a boilerhouse east of the vestry. Construction is in squared Pwntan sandstone; the boilerhouse is rendered externally and may be of brick. All dressings are in yellow oolite and from 1855-7; the 2- and 3-light windows are cusped, with simple tracery. The exterior is buttressed throughout. There is a simple, shouldered gabled single bellcote at the west end. The boilerhouse has a simple chimney. The roofs are slated gables; the vestry and boilerhouse have slated lean-to roofs. The floors are suspended except in the porch and boilerhouse.
The earlier church was described as ‘a small plain structure of great antiquity’ (Lewis, 1833), of the ‘commonest Welsh type’ (Glynne, 1898, 354). It comprised a chancel and nave of the same general dimensions as the present church, without external structural division but with a ‘pointed’ chancel arch. The windows were ‘modern’ but the west door was medieval. There appears to have been a tomb recess in the north wall, described as a ‘sepulchral arch’ by Glynne. The roof was open and of ‘not bad timber work’. A large bellcote (with a spire?) lay at the west end.
The church was entirely rebuilt in 1855-7 to the designs of the architect R. J. Withers, of London (Cadw, 1996, 3). The boilerhouse, and heating flues were added in the earlier 20th century. There appear to have been no major further alterations.
The font is 19th century. The font present in 1833 had a square bowl on a cylindrical stem (Lewis, 1833) and is undoubtedly represented by the font now mounted in the churchyard next to the south porch, of late medieval date (Anon., 1914, 19).
A slight external platform runs along the north wall, with a square angle around the north-east corner, probably constructional, primary? 1855-7?. There is neither an external cutting nor a drain. Internal floor levels raised above ground level; floors are suspended over heating ducts in the nave and vestry. External memorials lie significantly close to the north, west and east walls.
The church was Grade II listed in 1998.
First Listed in 1995. Last Amended in 1995.
SITE HISTORY
There is some evidence for the pre-conquest religious use of the site:-
Celtic dedication.
St Cynwyl, Aberporth, was not a parish church during the medieval period (Rees, 1932), but a chapelry of the medieval Deanery of Sub-Aeron, in the possession of the Premonstratensians of Talley Abbey. It had become a parish church by the mid 18th century.
In 1833 the living, as a discharged rectory, was in the patronage of the Bishops of St Davids, and rated in the king’s books at £5 13s 9d, endowed with £200 royal bounty and £800 parliamentary grant (Lewis, 1833).
In 1998 St Cynwyl, Aberporth, was a parish church. The living was a rectory, held with Blaenporth, Tremain and Betws Ifan (Benefice no. 833) in the Archdeaconry of Cardigan, Rural Deanery of Cemais and Sub-Aeron (St Davids, 1997-8).
SOURCES CONSULTED
Map Evidence
Blaeu, J., 1648, Map of Cardiganshire.
NLW, Parish of Aberporth, Tithe Map, 1839.
Rees, W., 1932, South Wales and the Border in the XIVth century.
Church in Wales Records
Bartosch & Stokes, 1995, Quinquennial Report, Aberporth.
St Davids, 1997-8, Diocesan Year Book.
Printed Accounts
Anon., 1859, ‘Cardigan Meeting’, Archaeol. Cambrensis, Vol. V, Third Series.
Anon., 1914, ‘Cardiganshire Fonts’, Transactions of the Cardiganshire Antiquarian Society Vol. I.
Cadw, 1996, Buildings of Special Architectural Interest (Aberporth and Penbryn, Ceredigion).
Crossley, F. H., and Ridgway, M. H., 1946, ‘Screens, Lofts and Stalls situated in Wales and Monmouthshire: Part 8’, Archaeol. Cambrensis, Vol. XCVIII.
Evans, G. E., 1906, ‘Cardiganshire: Its Plate, Records and Registers’, Archaeol. Cambrensis Vol. VI, Sixth Series.
Glynne, S. R., 1898, ‘Notes on the Older Churches in the Four Welsh Dioceses’, Archaeol. Cambrensis, Vol. XV, Fifth Series.
Lewis, S., 1833, A Topographical Dictionary of Wales.
Owen, E., 1894, ‘The History of the Premonstratensian Abbey of Talley’, Archaeol. Cambrensis Vol. XI, Fifth Series.
Price, D. L., 1879, ‘Talley Abbey, Carmarthenshire’, Archaeol. Cambrensis Vol. X, Fourth Series.
Salter, M., 1994, The Old Parish Churches of South West Wales.
Various, 1994, ‘The Church in Ceredigion in the Early Middle Ages’, in Davies, J. L., and Kirby, D. P. (eds.), Cardiganshire County History Vol. I.
Up dated: September 2021 – PKR


