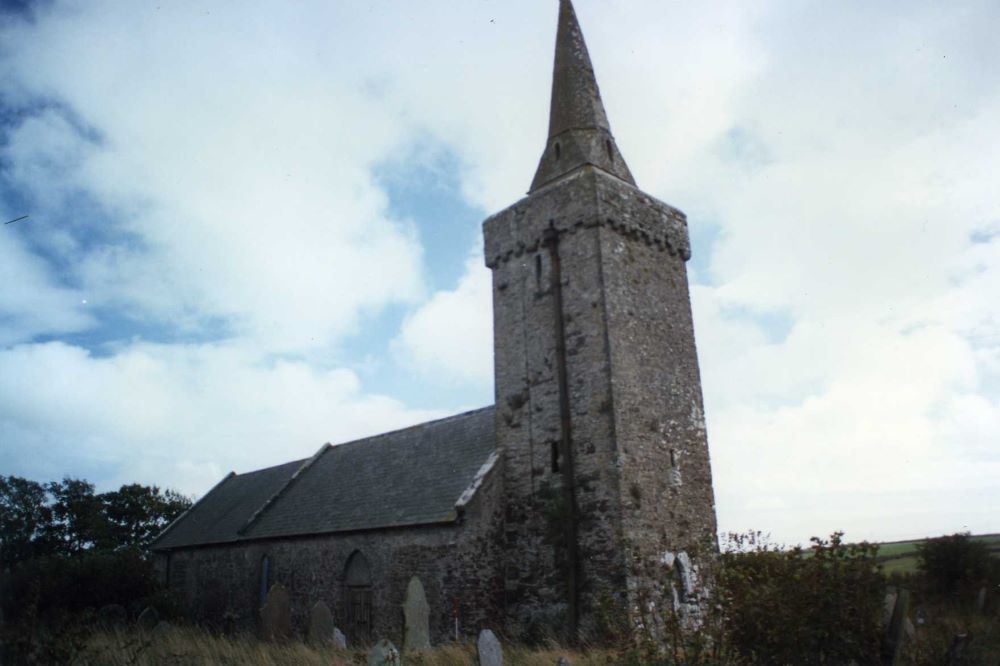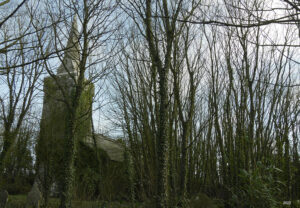

ST DANIEL, PEMBROKE, SOUTH PEMBROKESHIRE
Dyfed PRN 3279
RB No. 3015
NGR SM 9821 0047
Listed Building No. 6453
Grade I listed (1998)
First Listed in 1951. Last amended in 2005.
Reasons for Listing: Graded I as a medieval church with masonry vaults to both nave and chancel, and also retaining one of the unusual Pembrokeshire thin stone spires. Of historical significance also for the connection with John Wesley.
Although a building listed Grade 1 it is showing signs of serious neglect. The 2022 image shows how the shrubs and trees have been allowed to take over since 1998. On inspection it seems all glazing has been removed and steel sheeting used to close the openings. Very sad.
SUMMARY
Medieval church; 90% pre-19th century core fabric.
A 3-cell church, small. Consists of a chancel, 2 bays; nave, 3 bays; west tower, 3 storeys; medieval. Limestone rubble construction, with some ORS; internal walls with render/plaster. Slate gable roofs; tower with masonry spire. Medieval chancel arch, piscina, blocked door(s), vaulting, spire and tower openings. ?18th century blocked openings and buttressing. Other openings, with limestone dressings, are from 1890.
Roofs: medieval vaulting. Floors: 1890. Finishes: mid-19th century render, 1890 pointing.
Condition – poor-fair. Infrequent usage; ivied externally; floors poor.
Archaeological potential – very good. Medium-depth revetted cutting around 40% of church; no external drain; no evidence for floor level changes; no underfloor void; few external memorials lie significantly close to church.
Structural value (pre 19th century) – very good. 90% pre-19th century core fabric; medieval vaulting throughout, medieval chancel arch, piscina, blocked door(s), openings in tower and spire.
Group value – high. Landmark medieval church with tower; subcircular churchyard; lychgate.
Phasing:
Phase 1 – Nave, C14?.
Phase 2 – Chancel, later C14?.
Phase 3 – West tower, late C14-early C15.
Phase 4 – Spire, mid C15.
Phase 5 – Restored C18, low impact.
Phase 6 – Restored 1890, low impact.
DESCRIPTION
The present church
St Daniel, Pembroke, is a 3-celled church, of small size. It retains approximately 90% pre-19th century core fabric.
The present church consists of a 2-bayed chancel, a 3-bayed nave and a 3-storeyed west tower with a spire. Construction is in limestone rubble with some Old Red Sandstone. Chancel, nave and tower are all barrel-vaulted. There are medieval openings in the tower and spire, a medieval chancel arch and piscina, and blocked 18th century windows; other openings were rebuilt in 1890 and there is 19th century external buttressing. There are the remains of mid 19th century external render; pointing is mainly from the later 19th century and the interior is plastered. Roofs are slated gables; the tower has a masonry broach spire.
The chancel is slightly wider than the nave, to which it exhibits external butt-joints. There is a secondary (18th century?) simple cross-buttress at the south-east corner and the remains of an earlier buttress at the north end. The east window has 3 graduated lancets in chamfered limestone, from 1890. The uppermost courses of the side walls were heightened/rebuilt in the later 19th century. There is a blocked window in each of the side walls of the east bay, with segmental rear-arches visible through the plaster but amorphous externally; they probably belong to the 18th century. A blocked doorway can be seen in the north wall of the west bay, but the blocking is amorphous throughout and its original form cannot be ascertained; it may be a medieval ‘priest’s door’. Internally, there is a plain, 2-centred piscina in the south wall, without a bowl. The medieval chancel arch is plain and 2-centred, with chamfered imposts that are probably secondary, 18th century?; it is not square to the rest of the church. The chancel has a 2-centred barrel vault, without springers and also medieval; there are the remains of blue paint beneath the present whitewash. The concrete floor may be from 1890.
The nave is lit by 2 single lancets in the south wall and one in the north wall, like the east window and similarly from 1890, with infill. There is a small, amorphous area of blocking in the centre of the north wall which may represent the window ‘through which the mass-bell of St Mary’s could be heard’, noted by RCAHM, 1925, 287 – blocked after 1925?. A further blocked window, possibly square-headed (18th century?), lies in the north wall of the west bay. The north door has a 2-centred head and a crude surround, probably 19th century, with an inserted concrete ‘tympanum’ above the timber door frame, from 1890?. There is a blocked south door, amorphous externally. The nave has a similar vault to that in the chancel. The brick floor is in poor condition; it is probably later 19th century and lacks a void below.
The west tower is not typical of the region. It has an external basal batter but lacks a string-course and there is no proper spiral stair turret. It is fairly small, narrow and tapered, and the openings are all simple; it may be fairly early, from the late 14th – early 15th century. The ground floor is entered from the nave through a plain, 2-centred arch from the late 14th – early 15th century, above which is a simple square opening to the second stage. The spiral stair ascends only to the second stage and occupies a semicircular projection between the south wall and the nave, now truncated, with a visible joint to the nave and entered through a damaged square-headed doorway from the late 14th – early 15th century. The single lancet in the ground floor of the tower west wall is from 1890 and is like those in the nave. Internally, the wall is carried diagonally over the north-west corner, with a square recess that may represent a former fireplace, from the 18th century?. The 2-centred vault is original and pierced for 1 bellrope. The concrete floor may be from 1890. The second stage is lit by a simple slit-light low in the north face and a small, square-headed opening in the west face, from the late 14th – early 15th century. The belfry stage is lit by a simple slit-light in each face. The parapet lacks crenellations and lies on an external corbel table; there is a rainwater chute on the east face, and rainwater holes on the west face; a further corbel lies at a lower level at the north-east corner – function?. The tower is surmounted by an octagonal broach spire which lies on a square base within the parapet; there is a string-course at the junction of the broaches below which are 4 lucarnes, in the form of simple lancets, at the cardinal points. The spire is secondary but probably no later than the mid 15th century.
There is a medium-depth revetted cutting along the north side of the church, but no external drain. There is no evidence for floor level changes, and there is no underfloor void, but the floors are lower than the churchyard ground level. Few external memorials lie significantly close to the church.
Structural development
The nave appears to pre-date the chancel and tower, but in the absence of original detail cannot be closely dated; Thomas, 1964, gives a possible 12th century date for the nave fabric but does not give his reasons. The chancel and tower are both secondary and butt against the nave end walls, but the character of the vaulting is similar throughout and it may be secondary. The tower can be given a late 14th – early 15th century date, and the spire belongs to a similar period, but is secondary.
In 1721 the church was described as neglected, with services held ‘rarely, if at all’, being the ‘solitary habitation of Owles and Jackdaws’ (Hughes, 1996). In 1733 it was ‘ruinous’ (RCAHM, 1925, 288). It was restored to use as a Methodist chapel in 1740 (Hughes, 1996). A print from 1748 shows the church from the north with square openings in the nave and chancel, which may be represented by the present blocked openings and belong to the chapel conversion (Haverfordwest Library, Prints and Pictures, Pembroke from the north by S & N Buck, 1748).
St Daniel was repossessed by the established church in 1849 (ibid.). It was restored in 1890 (Hughes, 1996) but the details of the restoration, and the architect responsible, are not known. This may have been when the ?18th century openings were blocked; at any rate the present windows were inserted and the north door rebuilt. The church was refloored.
An early 19th century triple-decker pulpit lies loose in the church, having been brought from Upton Chapel (Rev. C. W. Bowen, Pembroke, pers. comm.). The softwood stalls, altar rail, readers’ desks and pews are from 1890.
There is now no font.
The church was Grade I listed in 1998.
First Listed in 1951. Last amended in 2005.
SITE HISTORY
There is some evidence for the pre-conquest religious use of the site:-
Subcircular churchyard; Celtic dedication.
St Daniel, Pembroke, was a chapel in the parish of Pembroke St Michael, of the medieval Deanery of Pembroke, during the post-conquest period (Rees, 1932); according to Fenton, 1903, 206, it was annexed to the Benedictine Priory of St Nicholas at Monkton, Pembroke and although it does not appear to have been a part of the priory possessions seized in 1414 it seems to have been transferred with them to St Albans (Hughes, 1996). In 1484 it was granted to the Mayor and Burgesses of Tenby by Richard III and in 1534 is listed as a free chapel (ibid.).
In 1551 it was leased by the crown to William Warren (ibid.) and the patronage remained in private hands though in nominal control of the Bishop of St Davids. Its usage appears to have been irregular and in 1721 it as described as neglected, with services held ‘rarely, if at all’, being the ‘solitary habitation of Owls and Jackdaws’ (ibid.). In 1733 it was ‘ruinous’ (RCAHM, 1925, 288).
St Daniel was restored to use as a Methodist chapel under the Rev. Howell Davies, c.1740 (Hughes, 1996), and in 1810 Fenton described it as ‘long desecrated, and now become a Methodist conventicle’ (Fenton, 1903, 206). In 1830 the church was leased to the Rev. B. Thomas for use as a Baptist meeting house, which was constituted the following year (Hughes, 1996). Services had been discontinued by 1845.
St Daniel was repossessed by the established church in 1849 when it was purchased by the Ecclesiastical Commissioners for £275 (Hughes, 1996). Since that time it has mainly functioned as a mortuary chapel.
In 1998 St Daniel, Pembroke, was a chapel-of-ease to Pembroke St Michael (Benefice 552), in the Archdeaconry of St Davids, Rural Deanery of Castlemartin (St Davids, 1997-8). Usage was infrequent; the only regular service was held just once a year, on St Daniel’s day (11 September).
SOURCES CONSULTED
Map Evidence
NLW, Ordnance Survey 1:2500, First Edition, Pembs. Sheet XL.9.
NLW, Ordnance Survey 1:2500, Second Edition, Pembs. Sheet XL.9.
NLW, Parish of Pembroke St Mary, Tithe Map, 1840.
Rees, W., 1932, South Wales and the Border in the XIVth century.
Pictorial sources
Haverfordwest Library, Prints and Pictures, Pembroke from the north by S & N Buck, 1748 (church from north).
Church in Wales Records
St Davids, 1997-8, Diocesan Year Book.
Unpublished Accounts
Thomas, W. G., 1964, St Daniel, Pembroke (in National Monuments Record, Aberystwyth)
Printed Accounts
Gordon Partnership, 1993, Redundant Religious Buildings in West Wales.
Fenton, R., 1903 edn., A Historical Tour through Pembrokeshire.
Hughes, B. H. J., 1996, Jottings on the History of South Pembrokeshire: St Daniel’s Church.
Green, F., 1913, ‘Pembrokeshire Parsons’, West Wales Historical Records Vol. III.
Lewis, S., 1833, A Topographical Dictionary of Wales.
RCAHM, 1925, Inventory: Pembrokeshire.
Salter, M., 1994, The Old Parish Churches of South West Wales.
Up dated: February 2022 – PKR.

