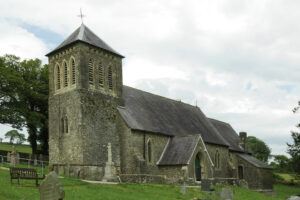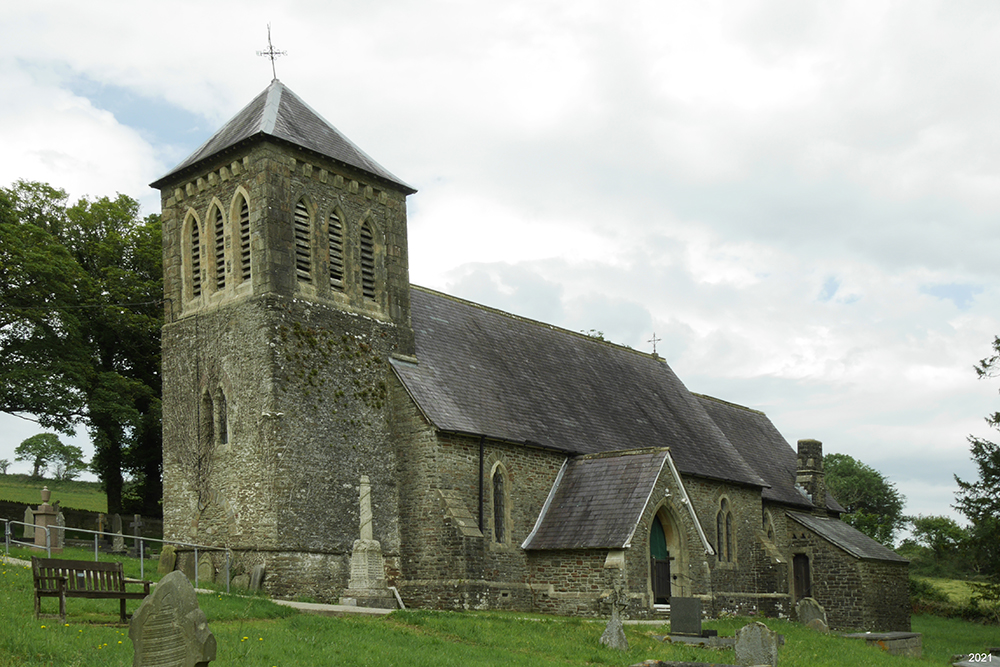
ST EDITH, LLANEDI, CARMARTHENSHIRE
Dyfed PRN 674
RB No. 3503
NGR SN 5887 0664
Listed Building No. 19449
Grade II listed (1998). First Listed in 1998. Last Amended in 1998.
Reason for Listing: A good example of a mid-C19 Gothic Revival church, incorporating earlier features of historic interest, set in a prominent location in Llanedi village.
SUMMARY
(?18th-)19th century church; ?0% medieval core fabric. On site of, and same location as, medieval church.
A multicell church, medium-sized. Consists of mortuary chapel (transeptal, north of chancel west bay), 1 bay, 18th century?, c.1800?. West tower, lower 2 storeys, c.1800?. Chancel, 1 bay; nave, 3 bays; south porch; vestry (south of chancel east bay, over boilerhouse), 1 bay; west tower belfry; all 1860. Construction is in local rubble throughout; remains of early 19th century external render. Slate gable roofs; vestry with a slate lean-to; west tower with a slated pyramidal roof. Openings are from c.1800, with ORS ashlar voussoirs, or from 1860, neo-gothic, with yellow/grey oolite dressings; external buttressing and offset, 1860. West tower corbel table and belfry openings, 1860.
Roofs, floors and finishes: c.1800 – 1860.
Condition – good. Mortuary chapel fair.
Archaeological potential – good. No external cutting or drain; suspended floors over void in 30% of church; below-ground floor is 10% of church.
Structural value (pre 19th century) – poor. Some 18th century core fabric?.
Group value – high. Hilltop landmark church with c.1800 tower; large churchyard; churchyard earthwork; associated early 19th century masonry rectory and schoolhouse buildings.
Phasing:
Phase 1 – Mortuary chapel, C18?
Phase 2 – West tower, c.1800.
Phase 3 – Chancel, nave, south porch, vestry/boilerhouse, 1860.
DESCRIPTION
St Edith, Llanedi, is a multicelled church, of medium size. It appears to be entirely a late 18th – early 19th century rebuild of a medieval church, retaining nothing from the earlier fabric, and was partly rebuilt again in 1860.
The present church consists of a 2-bayed chancel, a 3-bayed nave, a transeptal mortuary chapel north of the chancel west bay, a south porch, a single-bayed vestry south of the chancel east bay, over a below-ground boilerhouse, and a 3-storeyed west tower.
The west tower has been regarded as medieval by, inter alia, RCAHM, 1917, 115, and Yates, 1974, 72. However, despite the basal batter and plain external string course (weathered), the tower is probably later. It is of crude, random local rubble construction with extensive remains of early 19th century render. There is a blocked west door with a 2-centred arch of unweathered, Old Red Sandstone ashlar voussoirs which do not appear to be inserted and are from c.1800; the blocking is not rendered. The second stage is lit by a similar window opening in the west wall, also c.1800, containing an inserted, 2-light window with cusped ogival heads, in yellow oolite from 1860. There is no stair turret, the stair rising within the wall thickness. There is no reason to suppose that the tower is any later than its openings, ie. c.1800. The belfry stage is an addition, or possibly a rebuild, of 1860 and the junction between the two builds is represented by an offset. It is in squared and coursed local rubble, and features clasping ‘buttresses’ at the 4 corners, united by a corbel table on yellow oolite corbels. There are 3 openings in all except the east face; the openings are lancets with independent chamfered yellow oolite, with timber louvres. The east face lies mainly beneath the nave roof apex but has 2 small, semicircular headed lights, also from 1860. There is an overhanging, slated pyramidal roof.
The transeptal mortuary chapel may be contemporary, but is possibly earlier, 18th century?. It is of similar construction to the lower stages of the tower, and is lit by a window, similar to the tower lower openings, in the north wall, with a mid 19th century timber traceried sash frame. However, this may be inserted; the chapel is entered from the churchyard through a door in the east wall with a plain, slate, weathered lintel. The chapel has a slated gable roof.
The remainder of the church is from 1860. Construction is in local rubble, squared and coursed, with contemporary pointing. Openings are from 1860 and neo-gothic, with yellow/grey oolite dressings, including plain-cusped single- and 2-light windows with simple plate tracery; the east window has 3 lights with curvilinear tracery above an external string-course. The exterior, except the vestry, is buttressed throughout and there is a chamfered oolite offset around all external walls. The vestry lies over a below-ground boilerhouse, and is entered through a Caernarfon-headed doorway reached by a flight of 4 steps which span the stairwell for the 8 steps down to the similar boilerhouse door. There is a plain square chimney in the chancel south wall. The chancel and nave have slated gable roofs, while the vestry has a slated, lean-to roof.
There was one bell in 1552 (Wallcott, 1871, ii) and in 1684 when it ‘broke to pieces’ (Evans, 1917, 69). It had been replaced by 1749 (Evans, 1921 (ii), 51).
A south porch was present by 1749 when ‘the chancel wants to be white-limed’. The nave south window was ‘soon to be repaired’ (Evans, 1921 (ii), 51). The church was white-limed inside and out in 1820-21 (Carms. R. O., CPR/22/28).
The mortuary chapel may be 18th century (Yates, 1974, 72), or be contemporary with its window ie. c.1800. There is no justification for the suggestion in the Quinquennial Report that the chapel, therein called the ‘crypt’, dates from 1186 (Jones, 1995, 1). The tower is probably, as suggested above, from c.1800.
Some early 19th century rebuilding may be suggested by the fact that the church had ‘recently received an addition of 120 free sittings’ in 1833 (Lewis, 1833). The tithe map of 1841 (NLW, Llanedi, 1841) shows the chancel, nave, mortuary chapel, south porch and west tower. The interior was ‘pointed’ in 1844 (Carms. R. O., CPR/22/21).
The chancel, nave and south porch were entirely rebuilt in 1860 to the designs of the architect R. K. Penson (Yates, 1974, 72). The mortuary chapel was retained unaltered, but the tower belfry was added, and the vestry/boilerhouse was built. There appears to have been no major subsequent alteration.
The font is modern.
There is a neither an external cutting nor a drain. Floors are suspended over a void in the nave. The boilerhouse is below-ground. No external memorials lie significantly close to the church.
The church was Grade II listed in 1998. Listed Grade II in 1998.
A large earthwork immediately south-west of the church is of an unknown nature.
SITE HISTORY
There is good evidence for the pre-conquest religious use of the site:-
Celtic dedication?; subcircular churchyard.
St Edith, Llanedi, was a not a parish church during the post-conquest period (Rees, 1932), but a chapelry of the medieval Deanery of Kidwelly. It was in the gift of the Welsh community.
In 1833 the living, a rectory in the patronage of the crown, was rated in the king’s books at £8 (Lewis, 1833).
In 1998 St Edith, Llanedi, was a parish church. The living was a vicarage, held with Tycroes and Saron (Benefice no. 683) in the Archdeaconry of Carmarthen, Rural Deanery of Dyffryn Aman (St Davids, 1997-8).
The dedication is given as ‘St Edi’ (or ‘Edy’) in most sources, which appears to represent a Celtic tradition rather than a corruption of the name Edith.
SOURCES CONSULTED
Map Evidence
NLW, Ordnance Survey 1:2500, First Edition, LV.6.
NLW, Ordnance Survey 1:2500, Second Edition, LV.6.
NLW, Parish of Llanedi, Tithe Map, 1841.
Rees, W., 1932, South Wales and the Border in the XIVth century.
Church in Wales Records
Jones, D. J. W., 1995, Quinquennial Report, Llanedi.
St Davids, 1997-8, Diocesan Year Book.
NLW, SD/F/308, Faculty – Stained glass window and tablets, 1920.
NLW, SD/F/309, Faculty – Memorial monument, 1921
Parish Records, Carmarthenshire Record Office, Carmarthen
CPR/22 – Llanedi:-
CPR/22/21 – Churchwardens’ Account Book, 1850-66.
CPR/22/22 – Churchwardens’ Account Book, 1845-50.
CPR/22/28 – Vestry Minute Book, 1806-25.
Printed Accounts
Anon., 1919, ‘Miscellanea’, Archaeol. Cambrensis, Vol. XIX, Sixth Series.
Crossley, F. H., and Ridgway, M. H., 1947, ‘Screens, Lofts and Stalls situated in Wales and Monmouthshire: Part 8’, Archaeol. Cambrensis, Vol. XCIX.
Evans, G. E., 1915, ‘Carmarthenshire Presentments’, Transactions of the Carmarthenshire Antiquarian Society Vol. 10.
Evans, G. E., 1917, ‘Churchwarden’s Presentments, AD 1684’, Transactions of the Carmarthenshire Antiquarian Society Vol. 11.
Evans, G. E., 1921 (i), ‘Churchwarden’s Presentments, AD 1672’, Transactions of the Carmarthenshire Antiquarian Society Vol. 14.
Evans, G. E., 1921 (ii), ‘Llanedy: AD 1749’, Transactions of the Carmarthenshire Antiquarian Society Vol. 14.
Evans, G. E., 1922, ‘Carmarthenshire Presentments’, Transactions of the Carmarthenshire Antiquarian Society Vol. 15.
Lewis, S., 1833, A Topographical Dictionary of Wales.
RCAHM, 1917, Inventory: Carmarthenshire.
Salter, M., 1994, The Old Parish Churches of South West Wales.
Walcott, M. E. C., 1871, ‘Original Documents’, Archaeol. Cambrensis, Vol. II, Fourth Series.
Yates, W. N., 1974, ‘Carmarthenshire Churches’, The Carmarthenshire Antiquary Vol. X.
Updated: August 2021 – PKR


