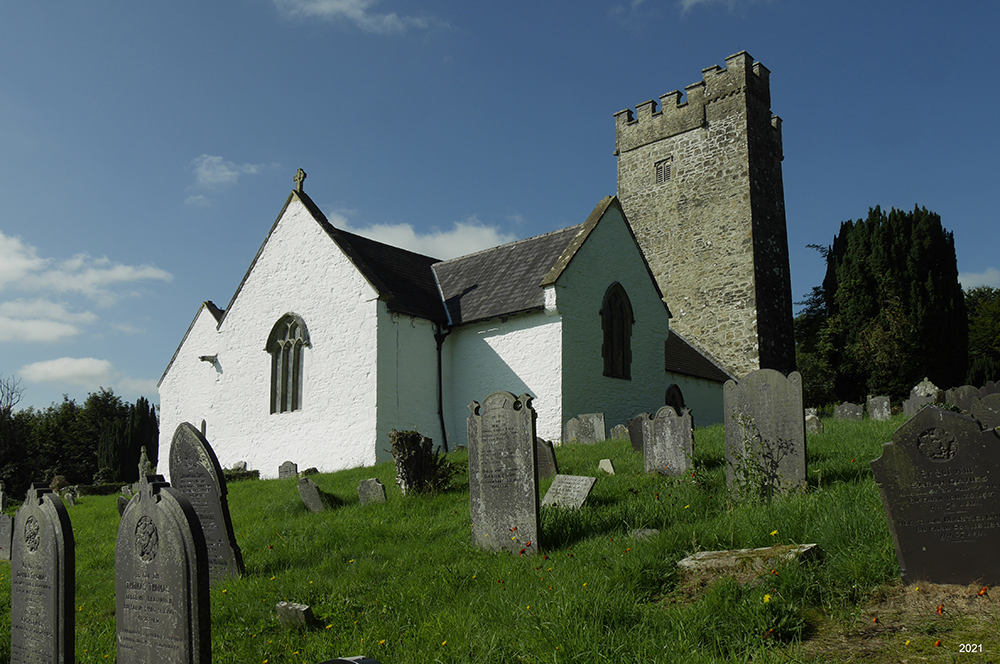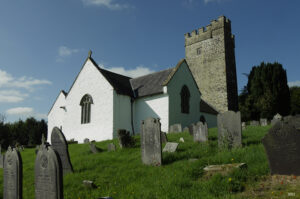
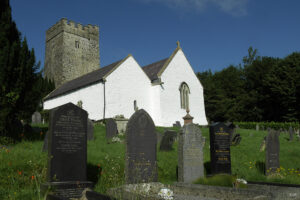
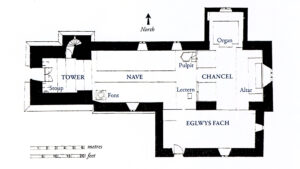
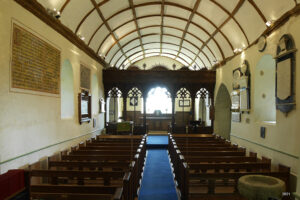
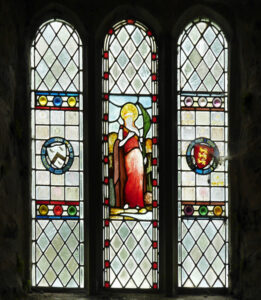
West Widow
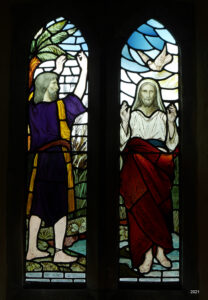
Chapel Window.
ST GWENOG, LLANWENOG, CEREDIGION
Dyfed PRN 5636
RB No. 3152
NGR SN 4938 4552
Listed Building no. 9817
Grade I listed (1998)
First Listed in 1964. Last amended in 1995.
Reasons for Listing: Listed as the most complete medieval church in Cardiganshire, with fine late C15 roof and tower.
SUMMARY
Medieval church; 90% pre-19th century core fabric.
A multicell church, large. Consists of a chancel/nave, 3 bays without structural division; south chapel, 2 bays; west tower, 4 storeys; medieval. Organ chamber (north of east bay), 1 bay, early 20th century. Local rubble construction; remains of external render, internal walls with render/plaster. Slate gable roofs; west tower roof not seen. Medieval arcade, windows and doors, statuary, vault and ceilings; some openings from the early 20th century, neo-gothic.
Roofs: c.1500. Floors: early 20th century. Finishes: late 18th – early 20th century.
Condition – fair-good. Pointing and plaster weathered. Tower with full height cracks.
Archaeological potential – very good. Deep external cutting around 50% of church, mainly primary; suspended floors over heating ducts in the 90% of church; below-ground heating chamber in 5% of church; burial vault beneath 5% of church; floor possibly lowered in 10% of church; external memorials significantly close to 10% of church.
Structural value (pre 19th century) – very good. 90% medieval core fabric; medieval windows, doors, statuary, vault and ceilings.
Group value – high. Medieval landmark church with tower; large churchyard.
Phasing:
Phase 1 – Chancel/nave, C13-14?
Phase 2 – South chapel, C15.
Phase 3 – West tower, c.1500.
Phase 4 – Restored early C20, low-medium impact; organ chamber built.
DESCRIPTION
The present church
St Gwenog, Llanwenog, is a multicelled church, of large size. It retains approximately 90% pre-19th century core fabric.
The present church consists of a 3-bayed chancel/nave, without structural division past or present, a 2-bayed south chapel, a single-bayed transeptal organ chamber north of the east bay, and a 4-storeyed west tower. Construction is in local rubble throughout, with early 20th century pointing over the remains of earlier render; plastered within. Openings are in the main medieval, but the nave was partly refenestrated in the earlier 20th century. Roofs are slated gables; the west tower roof was not seen.
The chancel/nave walls have a slight external batter. The cusped, 3-light east window has Perpendicular tracery and dripmould, in limestone and from the 16th century but has been heavily restored. The north wall retains its quoins at the west end and is pierced by 2 windows with semi-circular-headed embrasures, 12th century?; the present 2-light windows have simple tracery, dripmoulds and infill from the early 20th century. The scar from the flue of a former heating apparatus lies in the same wall. The south wall west bay is pierced by a window comprising 2 cusped, ogee-headed lights with a central quatrefoil, in limestone, Decorated, c.1400. Internally, the east bay north wall exhibits a socket and corbel possibly associated with a former rood screen. The oak-framed, ‘wagon-roof’ ceiling is from c.1500. The passages are tiled, with an underfloor heating chamber for a ‘Porritt’s’ stove, and suspended woodblock floors, all early 20th century.
The south chapel communicates with the 2 east bays through and arcade of 2 depressed, 2-centred arches from the 15th century. The walls are also battered externally. The single lancet east window is 15th century, and there is a similar 2-light window in the south wall, largely rebuilt; the 2-centred south door has similarly been largely rebuilt. The exterior of the west wall features a small, weathered stone with a crucifix carved in relief, medieval, not in situ and not closely dateable. Ceiled as the chancel/nave, with bosses at frame junctions, c.1500. The woodblock floor, from the early 20th century, overlies a burial vault (churchwarden, pers. comm.).
The west tower is from c.1500 and comprises 4 storeys, rather larger than the majority in the region (but cf. Llanllwni and Llanybydder). A square spiral stair turret projects from the eastern half of the north wall, entered through a segmental-headed doorway from c.1500 and lit by simple square slits of similar date. There is an external batter up to a string-course. The west door has a moulded, 2-centred surround with a dripmould, from c.1500; above it lies a moulded shield with a portcullis device, in turn lying beneath an uncusped 3-light window with a square dripmould on Tudor Rose stops, with the arms of Sir Rhys ap Thomas, all c.1500. The ground floor has a 2-centred barrel-vault, with corbels at springer level, recently inserted; there is a stoup in the south wall, medieval, reset in a rebuilt recess. It communicates with the nave through a plain 2-centred arch, c.1500; the floor comprises 5 broad, flagged steps down to the nave. The second storey is lit by a slit light with a square surround in the north wall, and a 2-centred window in the south wall, c.1500. The belfry stage has a 2-light opening with a square dripmould in the east wall, c.1500, and a single-light opening in the west wall. The crenellated parapet lies on a corbel table. The east and west walls are cracked from top to bottom.
The organ chamber communicates with the east bay through a plain 2-centred arch, early 20th century. It is lit by a contemporary, uncusped 2-light window in the north wall. The ceiling is an early 20th century copy of that in the chancel/nave. The woodblock floor is early 20th century.
A deep external cutting runs along the north wall and west tower, mainly primary. The floors are suspended over heating ducts in the chancel/nave, south chapel and organ chamber. There is a heating chamber in nave, and a burial vault lies beneath the south chapel east bay. The west tower floor may have been lowered. External memorials lie significantly close to the east wall.
Structural development
The chancel/nave may be 14th century. The south chapel is probably 15th century. The west tower is said to have been built to the orders of Sir Rhys ap Thomas to commemorate the victory at Bosworth, 1485, and the chancel/nave and chapel ceilings are probably of a similar date.
The organ chamber was added in the early 20th century when the church was restored under W. D. Caroe. The nave was partly refenestrated, but overall the restoration was very low impact and openings were restored rather than rebuilt. The interior was refloored.
The organ is early 20th century. The oak chancel screen, stalls and pews are from 1919 as may be the lobby around the chapel south door. The pulpit is from c.1920. The reredos is from 1959 (Anon, 1990,).
The church was repaired in 1985, and reslated in 1993 (Cadw, 1996, 1).
The limestone font has a wide, circular bowl with moulded masks of the 12 apostles, from the 12th century; the stem and base are 20th century.
The church was Grade I listed in 1998.
First Listed in 1964. Last amended in 1995.
SITE HISTORY
There is some evidence for the pre-conquest religious use of the site
Celtic dedication.
St Gwenog, Llanwenog, was a parish church during the medieval period (Rees, 1932), of the medieval Deanery of Sub-Aeron. It was a possession of St Davids, as a prebend of the collegiate church at Llanddewi Brefi (Lewis, 1833). There were 4 dependent chapelries within the parish (ibid.).
In 1833 the living, a discharged vicarage, was rated in the king’s books at £17 12s 11d, endowed with £600 parliamentary grant and in the patronage of the Bishops of St Davids (ibid.). The tithes were subject to a long standing division into two divisions, the ‘Freehold’ and the ‘Grange’, which in 1833 were divided between the Highmead, Crosswood and Peterwell estates and the vicar.
In 1998 St Gwenog, Llanwenog, was a parish church. The living was a vicarage, held with Llanllwni and Llanybydder (no benefice no.) in the Archdeaconry of Cardigan, Rural Deanery of Lampeter and Ultra Aeron (St Davids, 1997-8).
SOURCES CONSULTED
Map Evidence
Blaeu, J., 1648, Map of Cardiganshire.
NLW, Parish of Llanwenog, Tithe Map, 1840.
Rees, W., 1932, South Wales and the Border in the XIVth century.
Church in Wales Records
Clive-Powell, R., 1994, Quinquennial Report, Llanwenog.
St Davids, 1997-8, Diocesan Year Book.
NLW, SD/F/431, Faculty – Memorial tablet, 1930.
Printed Accounts
Anon., 1878, ‘Lampeter Meeting’, Archaeol. Cambrensis, Vol IX, Fourth Series.
Anon., 1913(i), ‘Cardiganshire Fonts’, Transactions of the Cardiganshire Antiquarian Society Vol. I.
Anon., 1913(ii), ‘Carved Work in Cardiganshire Churches’, Transactions of the Cardiganshire Antiquarian Society Vol. I.
Anon., 1913(iii), ‘St Gwenog: Her Church and her Well’, Transactions of the Cardiganshire Antiquarian Society Vol. I.
Anon., 1931, ‘Lampeter Meeting’, Archaeol. Cambrensis, Vol LXXXVI, Fifth Series.
Anon., 1937, ‘Llanwenog’, Transactions of the Cardiganshire Antiquarian Society Vol. XII.
Anon., 1990, Eglwys y Plwyf Llanwenog Parish Church.
Cadw, 1996, Buildings of Special Architectural Interest (Llanwenog and Llanddewi Brefi, Ceredigion).
Crossley, F. H., and Ridgway, M. H., 1946, ‘Screens, Lofts and Stalls situated in Wales and Monmouthshire: Part 8’, Archaeol. Cambrensis, Vol. XCVIII.
Glynne, S. R., 1898, ‘Notes on the Older Churches in the Four Welsh Dioceses’, Archaeol. Cambrensis, Vol. XV, Fifth Series.
Lewis, S., 1833, A Topographical Dictionary of Wales.
Salter, M., 1994, The Old Parish Churches of South West Wales.
Various, 1994, ‘The Church in Ceredigion in the Early Middle Ages’, in Davies, J. L., and Kirby, D. P. (eds.), Cardiganshire County History Vol. I.
Up dated: September 2021 – PKR

