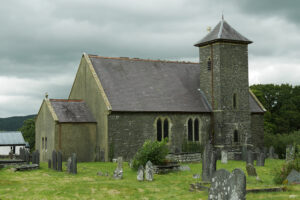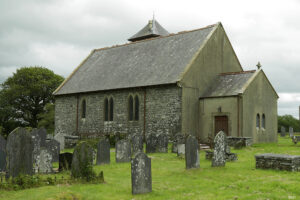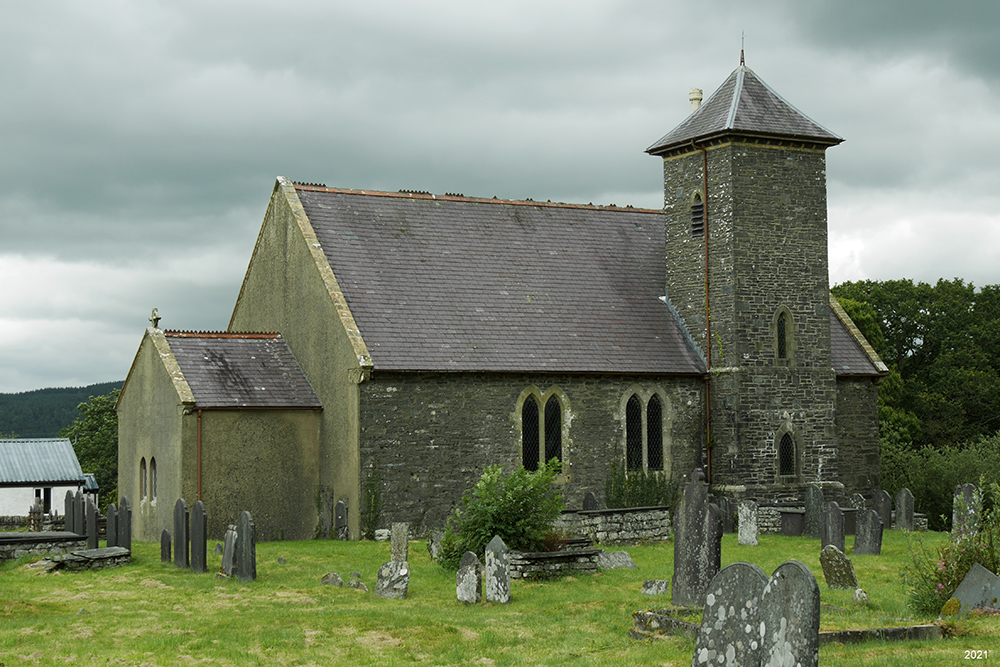

ST GWNNWS, LLANWNNWS, CEREDIGION
Dyfed PRN 5158
RB No. 3104
NGR SN 6851 6951
Not listed (1998) Not Listed in 2021.
SUMMARY
Medieval church; 50% pre-19th century core fabric.
A 2 cell church, small. Consists of a chancel, 1 bay; nave, 3 bays; medieval. West porch; medieval?. South tower (transeptal, south of nave east bay); later 19th century. Local rubble construction. Internal walls with render/plaster. Slate gable roofs; tower with a slate pyramidal roof. Truncated chancel arch and rood-loft stair, medieval; blocked window, medieval?. Remainder of openings later 19th century and include windows and doors, neo-gothic, yellow oolite dressings.
Roofs: later 19th century. Floors: later 19th century and late 20th century. Finishes: some external render, 20th century; later 19th century pointing and internal finishes.
Condition – good.
Archaeological potential – good-very good. Medium-depth, earth cutting around 75% of church; suspended floor over underfloor void 40% of church; many external memorials significantly close to 100% of church.
Structural value (pre 19th century) – fair-good. 50% medieval core fabric. Truncated chancel arch and rood-loft stair, medieval; blocked window, medieval?.
Group value – high. Upland, hilltop landmark church with C19 tower; scheduled ECM (SAM Card 111); large subcircular churchyard; associated cropmark enclosure.
Phasing:
Phase 1 – Chancel, nave (and west porch?), C13-15?
Phase 2 – ‘Restored’ 1829, walls partly rebuilt/refaced.
Phase 3 – Restored later 19th century, high-impact; tower built, west porch largely (re)built.
DESCRIPTION
The present church
St Gwnnws, Llanwnnws, is a 2-celled church, of small size. It retains approximately 50% pre-19th century core fabric.
The present church consists of a single-bayed chancel and a 3-bayed nave, now without structural division, a west porch and a 3-storeyed transeptal tower south of the nave east bay. Construction is in local rubble throughout. Detail is largely later 19th century; openings are neo-gothic with yellow oolite dressings, from the later 19th century. Pointing is mainly from the later 19th century with some 20th century repointing; the nave west wall and west porch are rendered externally, 20th century. The interior is plastered. Roofs are slated gables; the south tower has an overhanging pyramidal slated roof.
The chancel and nave display a plain, external offset, medieval? 1829?, while the upper ¼ of their side walls was (re)built in the later 19th century in regular rubble. The plain, triple lancet east window, with infill, is from the later 19th century. A plain, square medieval doorway set high in the chancel south wall leads to a stair in the wall thickness, formerly to the rood-loft (cf. Llanycrwys, Carms., and Mwnt, Cer.) but truncated in the later 19th century to lead into the second storey of the south tower. There is a square aumbry in the north wall, from the later 19th century. The chancel is now open to the nave, but the plain responds for a former chancel arch survive on both walls (southern respond altered for tower). The softwood chancel roof is without trusses; the rafters lie on a corbelled wall plate and are matchboarded above, all later 19th century. The herringbone, quarry-tile floor is probably 20th century.
The nave is lit by 3 windows in the north wall, and 2 in the south wall. The eastern north wall window is a single uncusped lancet, with infill, from the later 19th century; the remainder are double lancets of the same date. The west door was rebuilt with a square surround in the later 19th century. The nave is roofed with the chancel but has king-post trusses with hammer-beam arch-braces from wall corbels, and strutted rafters, similarly later 19th century. The passages are unknown, fully carpeted, with suspended board floors, later 19th century.
The west porch may be a medieval structure but has been heavily rebuilt and rendered externally like the nave west wall; in the south wall is a 2-centred internal recess that may be medieval, a blocked window?. There is a doorway in the south wall like the nave west door, later 19th century, and a 20th century, 2 light window with semicircular heads in the west wall. The collar-rafter roof is concealed beneath 20th century matchboarding. The flagged floor may be later 19th century re-use of 1829 flags, laid directly on the substrate.
The 3-storeyed tower was built south of the nave east bay in the later 19th century. There are a number of external offsets. The ground floor is entered from the nave through a plain, 2-centred doorway, later 19th century, and lit by a contemporary single lancet; there is a fireplace in the north-west corner leading to a ceramic chimney-pot in the roof, all later 19th century. The ceiling is boarded and the floor is flagged as the west porch. The second storey is entered from the steps in the chancel south wall and lit by a lancet like the ground floor. The belfry stage has a similar, louvered lancet in the east and west walls; there is no parapet, the pyramidal slate roof overhangs the eaves.
There is a medium-depth, earth cutting along the north and south walls. The floor is suspended over an underfloor void in the nave. Many external memorials lie significantly close to all walls.
Structural development
The chancel and nave are medieval, but cannot be closely dated. The west porch may also be partly medieval. The tower was added in the later 19th century.
The church was heavily ‘restored’ in 1829 (Crossley and Ridgway, 1946, 55), commemorated in a datestone over the entrance, when the walls may have been partly rebuilt or at least refaced. The building was described by Lewis, 1833, as ‘a small ancient edifice, consisting only of a nave and chancel’.
The church was restored again in the later 19th century, prior to 1878 when it was described as ‘almost entirely new’ (Anon., 1878, 350). The south tower was added, truncating the rood-loft stair, and the west porch was largely (re)built. The church was refenestrated and the doors rebuilt; the chancel arch was removed. The church was reroofed. The interior was refloored, replastered and reseated.
The west wall and porch were rendered in the mid 20th century, and chancel was refloored in the later 20th century.
The oolite reredos, altar rail, free-standing softwood stalls, pews, and pulpit are all later 19th century.
The octagonal oolite font is from the later 20th century. The small, cylindrical medieval bowl lying loose in the tower may belong to the original font.
The original church bell was apparently rediscovered in Llanwnnws bog in 1875 (Anon., 1878, 348), but rival claims to it have been made by Ystrad Meurig Church. It has not been rehung (Anon., 1875, 287).
The church was not listed in 1998.
In the west porch is a scheduled, cross-incised ECM (PRN 1974; SAM Card 111), the ‘Hirodil Stone’, with an inscription dated to the 9h century, it formerly stood in the churchyard (Various, 1994, 416). The churchyard is associated with a cropmark enclosure (ibid., 404).
SITE HISTORY
There is good evidence for the pre-conquest religious use of the site –
Celtic dedication; ECM; subcircular churchyard; associated cropmark enclosure.
St Gwnnws, Llanwnnws, was not a parish church during the medieval period (Rees, 1932), but an upland chapelry of the medieval Deanery of Ultra-Aeron.
In 1833 the living was a perpetual curacy of the Archdeaconry of Cardigan, in the patronage of the Chichester family, endowed with £800 royal bounty and £1400 parliamentary grant (Lewis, 1833).
In 1998 St Gwnnws, Llanwnnws, was a parish church. The living was a vicarage held with Llanfihangel-y-Creuddyn, Llanafan-y-Trawscoed and Ysbyty Ystwyth (Benefice no. 827) in the Archdeaconry of Cardigan, Rural Deanery of Llanbadarn Fawr (St Davids, 1997-8).
SOURCES CONSULTED
Map Evidence
Blaeu, J., 1648, Map of Cardiganshire.
NLW, Ordnance Survey 1:2500, Second Edition, Sheet XXXIV.2
Rees, W., 1932, South Wales and the Border in the XIVth century.
Church in Wales Records
Hook-Mason, 1994, Quinquennial Report, Llanwnnws.
St Davids, 1997-8, Diocesan Year Book.
Printed Accounts
Anon., 1875, ‘Correspondence’, Archaeol. Cambrensis Vol. VI, Fourth Series.
Anon., 1878, ‘Lampeter Meeting’, Archaeol. Cambrensis Vol. IX, Fourth Series.
Anon., 1897, ‘Aberystwyth Meeting’, Archaeol. Cambrensis Vol. XIV, Fifth Series.
Crossley, F. H., and Ridgway, M. H., 1946, ‘Screens, Lofts and Stalls situated in Wales and Monmouthshire: Part 8’, Archaeol. Cambrensis, Vol. XCVIII.
Lewis, S., 1833, A Topographical Dictionary of Wales.
Rhys, J., 1874, ‘The St Cadfan and Other Stones’, Archaeol. Cambrensis Vol. V, Fourth Series.
Salter, M., 1994, The Old Parish Churches of South West Wales.
Various, 1994, ‘The Church in Ceredigion in the Early Middle Ages’, in Davies, J. L., and Kirby, D. P. (eds.), Cardiganshire County History Vol. I.
Willis-Bund, J. W., 1888, ‘Church Restoration’, Archaeol. Cambrensis Vol. V, Fifth Series.
Up dated: August 2021 – PKR.


